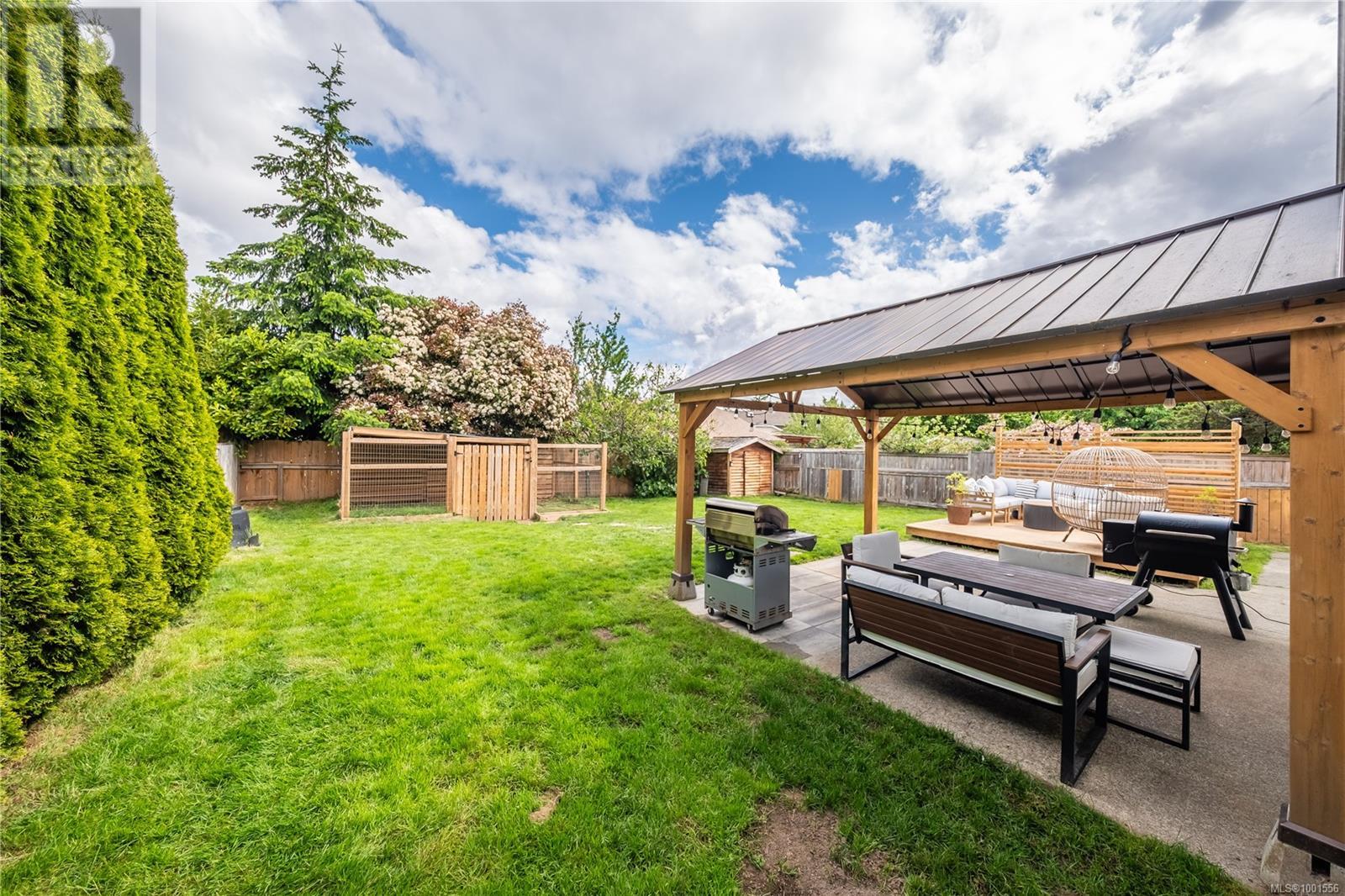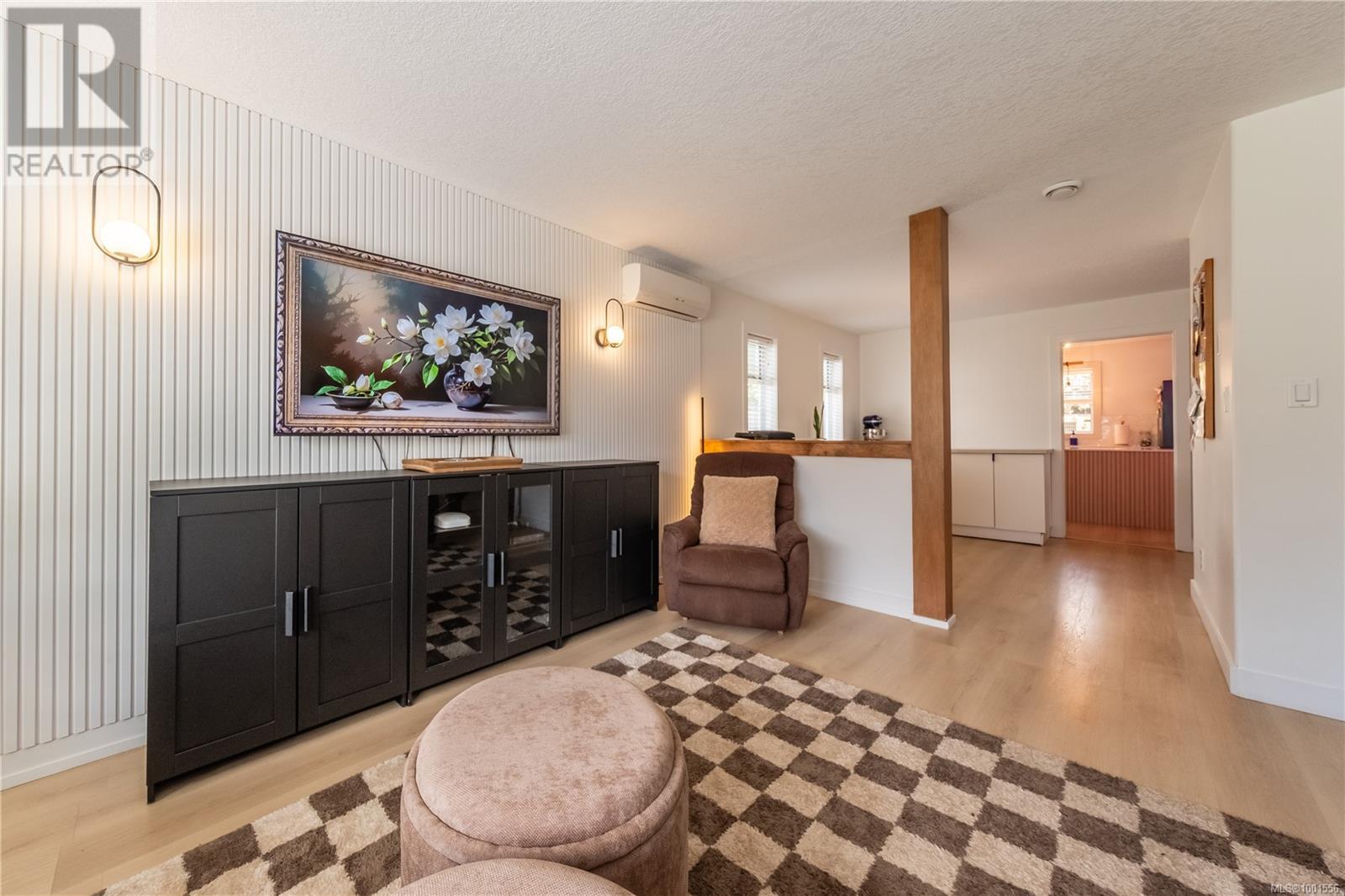5932 Tasha Pl Nanaimo, British Columbia V9V 1J4
$929,900
Tucked away in a peaceful cul-de-sac in highly sought-after North Nanaimo, this stylishly updated two-story family home offers the perfect balance of comfort, modern flair, and convenience. Just a short walk to the beach and the soon-to-reopen elementary school this September, the location is ideal for families looking to settle in a vibrant, well-connected neighbourhood. Step inside to discover spacious living with contemporary finishes throughout. The recently renovated kitchen is the heart of the home, showcasing trendy cabinetry, updated stainless steel appliances—including an induction range—a large central island, endless amounts of storage, and an abundance of natural light. It’s the perfect setting for both everyday meals and entertaining guests. Durable laminate flooring flows throughout the main level, offering both style and practicality. French doors lead you to a fully fenced and private backyard retreat featuring a large patio with a gazebo, a brand-new rear sun deck, a garden shed, and a dog run/chicken coop—ideal for outdoor living and family fun. Upstairs, you’ll find four generously sized bedrooms. The primary suite features a walk-in closet and a beautifully renovated ensuite with modern finishes. This level also includes some updated vinyl windows, enhancing energy efficiency and natural light. Additional highlights include an EV charger-ready setup, an efficient heat pump for year-round climate control, a double garage, and driveway parking for up to four vehicles. Located close to parks, all levels of schools, and the best of North Nanaimo shopping, this home is a rare find. Pride of ownership is evident throughout—move in and enjoy everything this exceptional home has to offer. Floor plan available. All measurements approx. Please verify if important. See you this weekend at the open houses! (id:46156)
Open House
This property has open houses!
12:00 pm
Ends at:2:00 pm
Showings start May 31st - Saturday. Open house 12pm to 2pm - hosted by Laura Healey Please don't block next doors driveways.
1:00 pm
Ends at:3:00 pm
Sunday June 1st - 1pm to 3pm - Open House -Please don't block next doors driveways.
Property Details
| MLS® Number | 1001556 |
| Property Type | Single Family |
| Neigbourhood | North Nanaimo |
| Features | Central Location, Level Lot, Other |
| Parking Space Total | 4 |
| Plan | 47160 |
Building
| Bathroom Total | 3 |
| Bedrooms Total | 4 |
| Constructed Date | 1989 |
| Cooling Type | Air Conditioned |
| Heating Fuel | Electric |
| Heating Type | Baseboard Heaters, Heat Pump |
| Size Interior | 2,515 Ft2 |
| Total Finished Area | 2120 Sqft |
| Type | House |
Land
| Access Type | Road Access |
| Acreage | No |
| Size Irregular | 6923 |
| Size Total | 6923 Sqft |
| Size Total Text | 6923 Sqft |
| Zoning Description | R5 |
| Zoning Type | Residential |
Rooms
| Level | Type | Length | Width | Dimensions |
|---|---|---|---|---|
| Second Level | Ensuite | 3-Piece | ||
| Second Level | Bathroom | 4-Piece | ||
| Second Level | Bedroom | 12'10 x 13'5 | ||
| Second Level | Bedroom | 11'9 x 9'6 | ||
| Second Level | Bedroom | 9'2 x 10'10 | ||
| Second Level | Primary Bedroom | 15'4 x 12'10 | ||
| Main Level | Laundry Room | 5'10 x 8'4 | ||
| Main Level | Bathroom | 2-Piece | ||
| Main Level | Family Room | 19'6 x 13'6 | ||
| Main Level | Kitchen | 11'11 x 11'4 | ||
| Main Level | Dining Room | 11'11 x 11'5 | ||
| Main Level | Living Room | 15'5 x 12'6 | ||
| Main Level | Entrance | 8'5 x 6'1 |
https://www.realtor.ca/real-estate/28387154/5932-tasha-pl-nanaimo-north-nanaimo























































