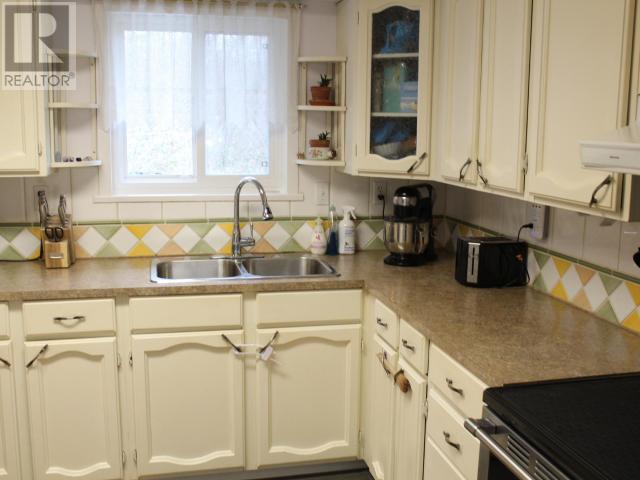4 Bedroom
2 Bathroom
1,760 ft2
Fireplace
Forced Air
$599,000
Charming Wildwood Family Home - Pride of ownership is evident in this well maintained, move-in-ready 4-bedroom, 2-bathroom home, in a highly sought-after neighborhood, surrounded by farms and forests. The bright and airy kitchen seamlessly opens to the dining room, which boasts sliding doors leading to a delightful sun-room--perfect for entertaining or simply enjoying the outdoors. The spacious living room is highlighted by a cozy wood-burning fireplace, offering the ideal spot for relaxation. The upstairs features three bedrooms and a updated bathroom. The lower level offers a generous recreation room, additional bedroom, laundry, and a convenient 2-piece bath. The attached 18x24 workshop is a dream for hobbyists, offering plenty of space for projects, crafts, or even a studio. Fully fenced yard. Many pluses to this home, book your viewing appointment today. (id:46156)
Property Details
|
MLS® Number
|
18769 |
|
Property Type
|
Single Family |
|
Community Features
|
Family Oriented |
Building
|
Bathroom Total
|
2 |
|
Bedrooms Total
|
4 |
|
Construction Style Attachment
|
Detached |
|
Fireplace Fuel
|
Wood |
|
Fireplace Present
|
Yes |
|
Fireplace Type
|
Conventional |
|
Heating Fuel
|
Electric |
|
Heating Type
|
Forced Air |
|
Size Interior
|
1,760 Ft2 |
|
Type
|
House |
Parking
Land
|
Acreage
|
No |
|
Fence Type
|
Fence |
|
Size Frontage
|
75 Ft |
|
Size Irregular
|
7425 |
|
Size Total
|
7425 Sqft |
|
Size Total Text
|
7425 Sqft |
Rooms
| Level |
Type |
Length |
Width |
Dimensions |
|
Basement |
2pc Bathroom |
|
|
Measurements not available |
|
Basement |
Bedroom |
11 ft |
9 ft |
11 ft x 9 ft |
|
Basement |
Family Room |
17 ft |
11 ft |
17 ft x 11 ft |
|
Basement |
Laundry Room |
10 ft |
8 ft |
10 ft x 8 ft |
|
Main Level |
Living Room |
18 ft |
13 ft |
18 ft x 13 ft |
|
Main Level |
Dining Room |
10 ft |
10 ft |
10 ft x 10 ft |
|
Main Level |
Kitchen |
12 ft |
10 ft |
12 ft x 10 ft |
|
Main Level |
Primary Bedroom |
13 ft |
10 ft |
13 ft x 10 ft |
|
Main Level |
4pc Bathroom |
|
|
Measurements not available |
|
Main Level |
Bedroom |
9 ft ,4 in |
8 ft ,4 in |
9 ft ,4 in x 8 ft ,4 in |
|
Main Level |
Bedroom |
9 ft ,6 in |
7 ft ,6 in |
9 ft ,6 in x 7 ft ,6 in |
https://www.realtor.ca/real-estate/27999983/5940-nass-street-powell-river



































