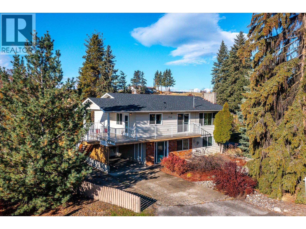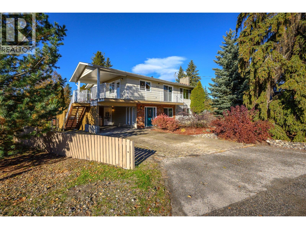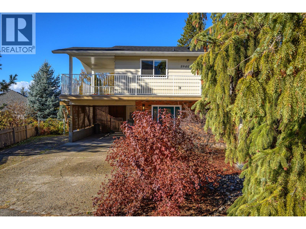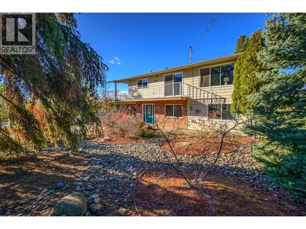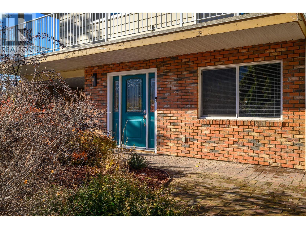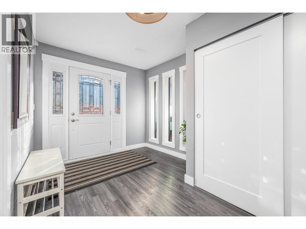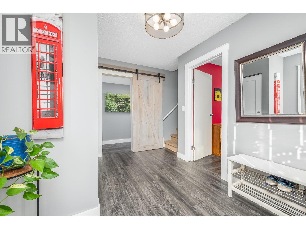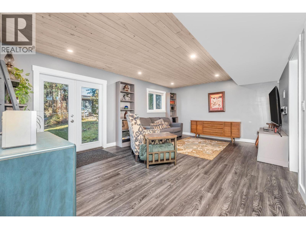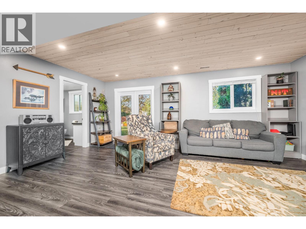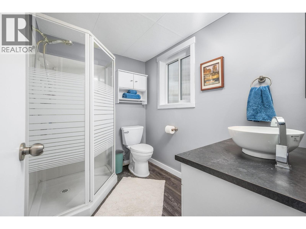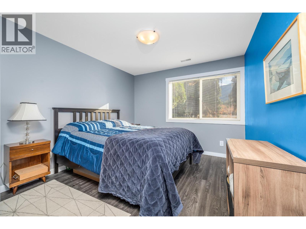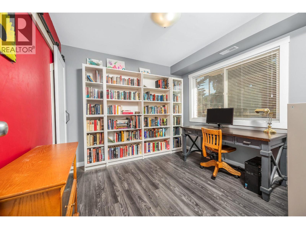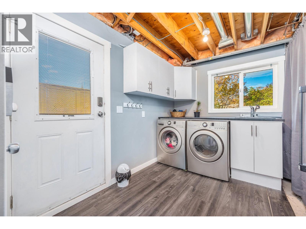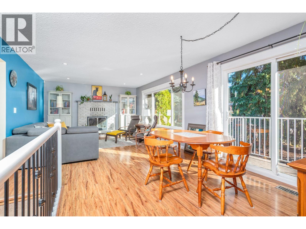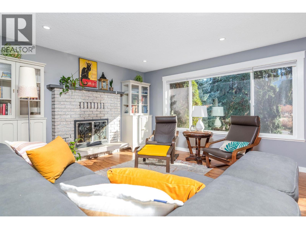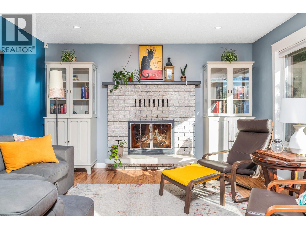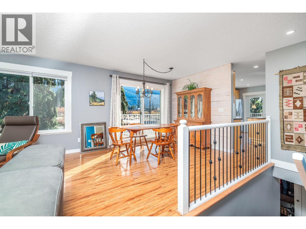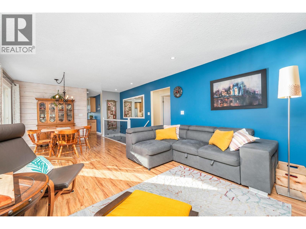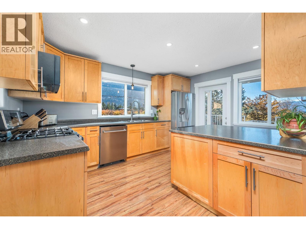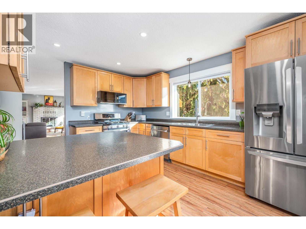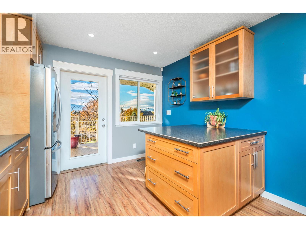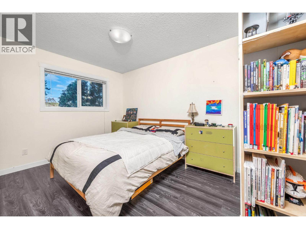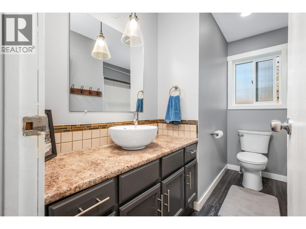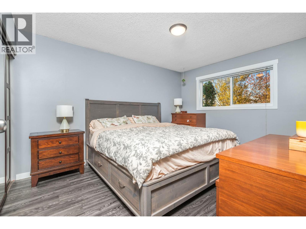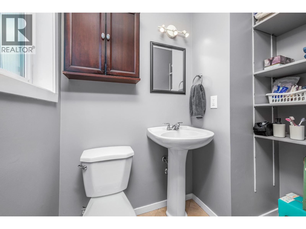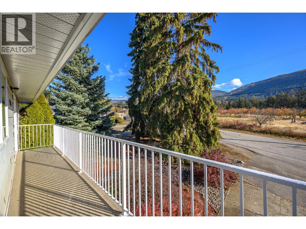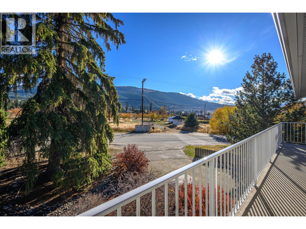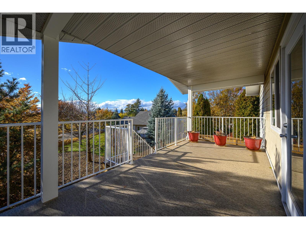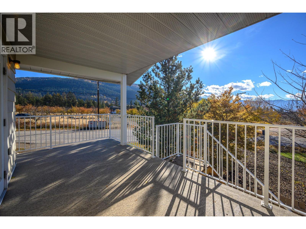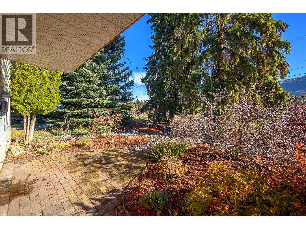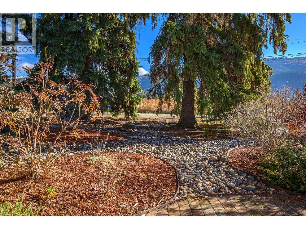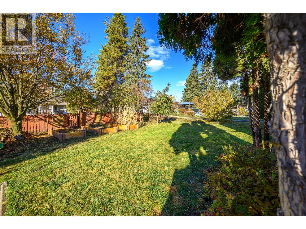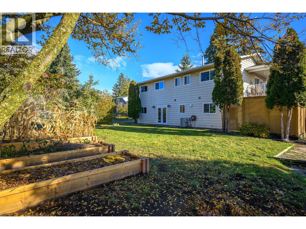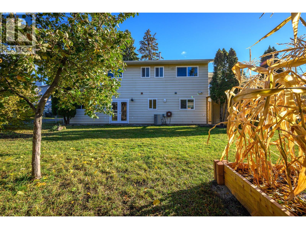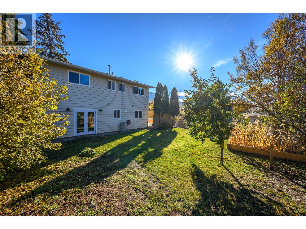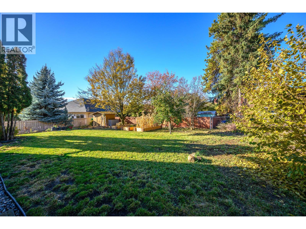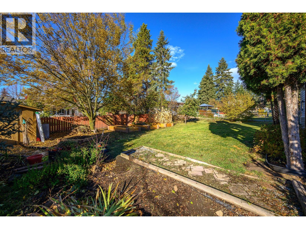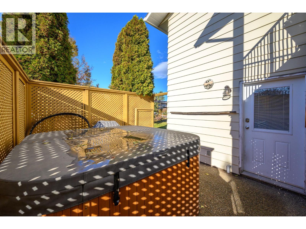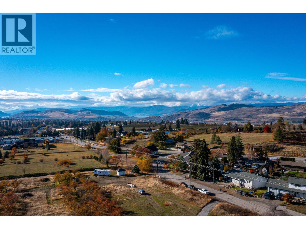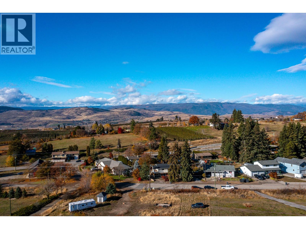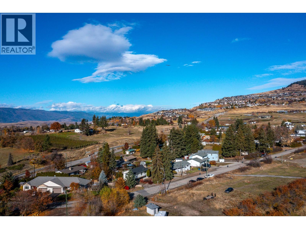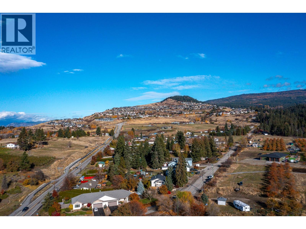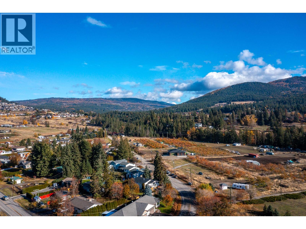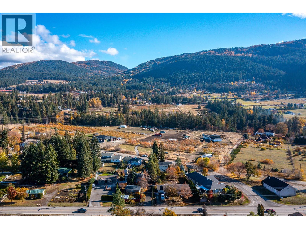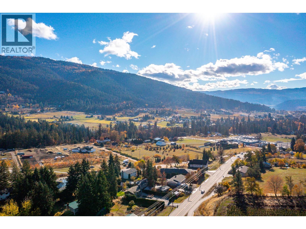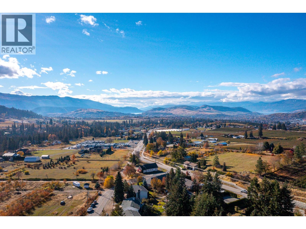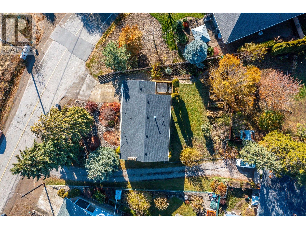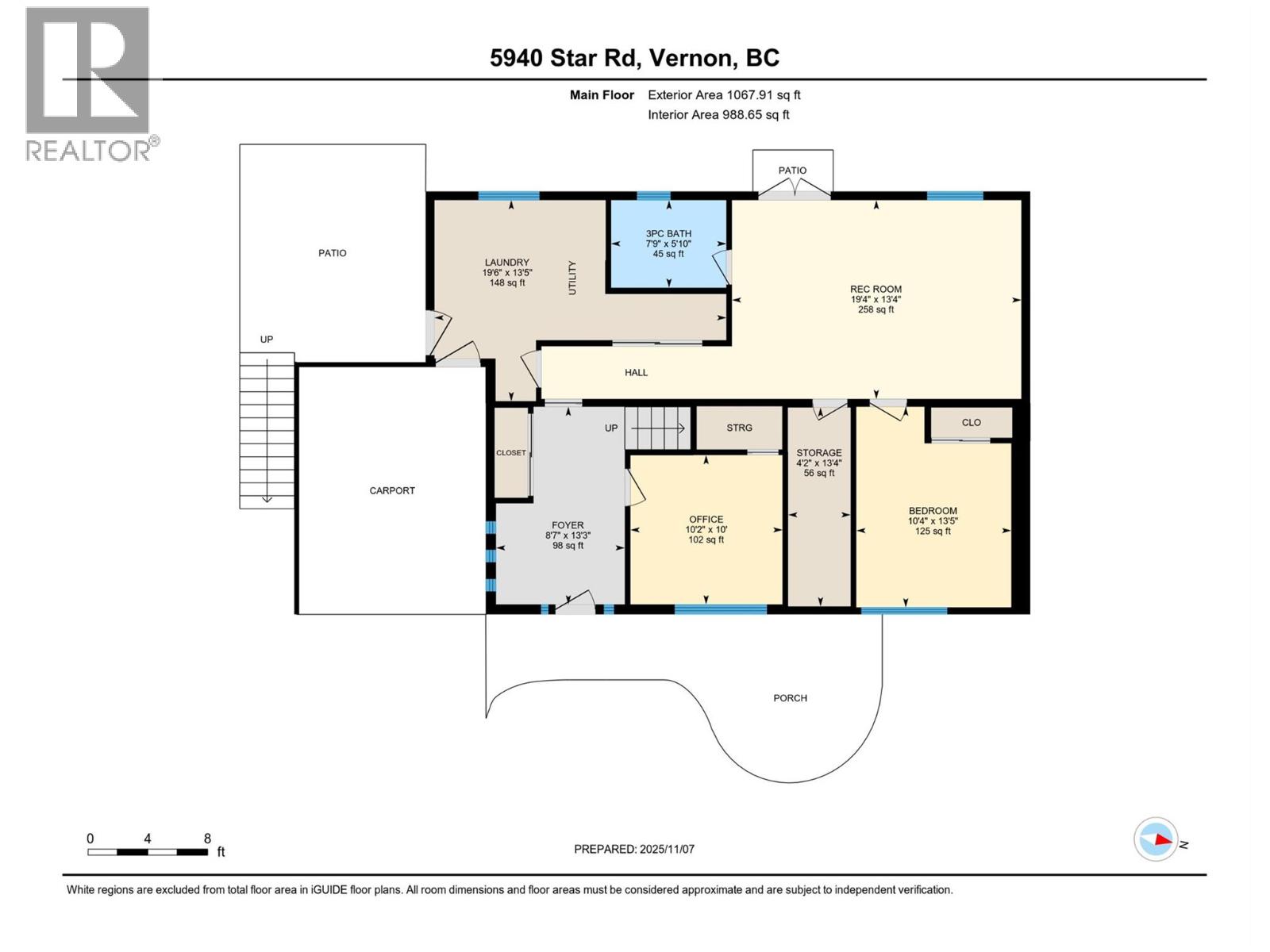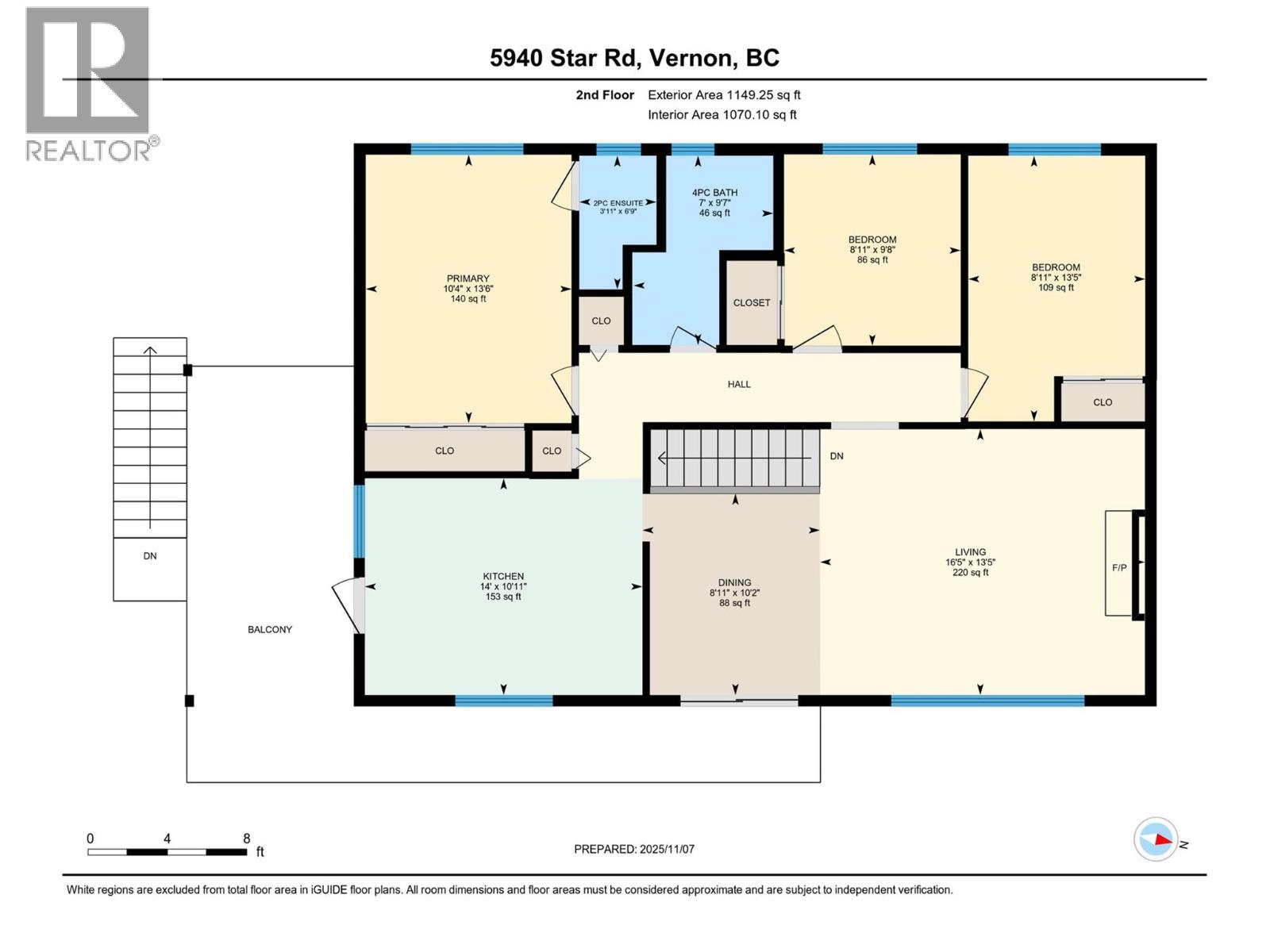5 Bedroom
3 Bathroom
2,124 ft2
Fireplace
Central Air Conditioning
Forced Air, See Remarks
$749,000
This 5-bedroom, 3-bathroom North BX home offers the perfect family layout. Short walk to BX Elementary, enjoy quick access to Silver Star, and be just minutes from town - it’s the best of Okanagan living. The upstairs level features a bright, semi-open layout with three bedrooms and two bathrooms all on one floor. The updated kitchen opens onto a new covered deck - the perfect spot for morning coffee or relaxed evenings year-round. Downstairs, there’s plenty of space for everyone with a large rec room (access to the backyard), two more bedrooms, a full bathroom, and lots of storage. Set on a generous lot with ample parking, fully fenced backyard with raised garden beds , and room for kids to play, this home has seen thoughtful updates throughout - including the roof, gutters with leaf guard, kitchen appliances, basement finishings, on-demand hot water, LED smart lighting, and more. The perfect blend of updates, space and location - just move right in! COME AND STOP BY THE OPEN HOUSE THIS SUNDAY NOVEMBER 9 from 12-2 pm and see what this North BX home has to offer. See you Sunday! (id:46156)
Open House
This property has open houses!
Starts at:
12:00 pm
Ends at:
2:00 pm
Property Details
|
MLS® Number
|
10367567 |
|
Property Type
|
Single Family |
|
Neigbourhood
|
North BX |
|
Features
|
Irregular Lot Size, One Balcony |
|
Parking Space Total
|
5 |
Building
|
Bathroom Total
|
3 |
|
Bedrooms Total
|
5 |
|
Constructed Date
|
1980 |
|
Construction Style Attachment
|
Detached |
|
Cooling Type
|
Central Air Conditioning |
|
Exterior Finish
|
Aluminum, Brick |
|
Fire Protection
|
Smoke Detector Only |
|
Fireplace Present
|
Yes |
|
Fireplace Total
|
1 |
|
Flooring Type
|
Laminate |
|
Half Bath Total
|
1 |
|
Heating Type
|
Forced Air, See Remarks |
|
Roof Material
|
Asphalt Shingle |
|
Roof Style
|
Unknown |
|
Stories Total
|
2 |
|
Size Interior
|
2,124 Ft2 |
|
Type
|
House |
|
Utility Water
|
Municipal Water |
Parking
Land
|
Acreage
|
No |
|
Fence Type
|
Fence |
|
Sewer
|
Septic Tank |
|
Size Frontage
|
90 Ft |
|
Size Irregular
|
0.26 |
|
Size Total
|
0.26 Ac|under 1 Acre |
|
Size Total Text
|
0.26 Ac|under 1 Acre |
|
Zoning Type
|
Unknown |
Rooms
| Level |
Type |
Length |
Width |
Dimensions |
|
Second Level |
Bedroom |
|
|
13'5'' x 8'11'' |
|
Second Level |
Bedroom |
|
|
9'8'' x 8'11'' |
|
Second Level |
4pc Bathroom |
|
|
9'7'' x 7'0'' |
|
Second Level |
2pc Ensuite Bath |
|
|
6'9'' x 3'11'' |
|
Second Level |
Primary Bedroom |
|
|
10'4'' x 13'6'' |
|
Second Level |
Living Room |
|
|
13'5'' x 16'5'' |
|
Second Level |
Dining Room |
|
|
10'2'' x 8'11'' |
|
Second Level |
Kitchen |
|
|
14'0'' x 10'11'' |
|
Main Level |
Family Room |
|
|
13'4'' x 19'4'' |
|
Main Level |
Other |
|
|
13'4'' x 4'2'' |
|
Main Level |
Foyer |
|
|
13'3'' x 8'7'' |
|
Main Level |
Bedroom |
|
|
10'0'' x 10'2'' |
|
Main Level |
3pc Bathroom |
|
|
7'9'' x 5'10'' |
|
Main Level |
Laundry Room |
|
|
13'5'' x 19'6'' |
|
Main Level |
Bedroom |
|
|
13'5'' x 10'4'' |
https://www.realtor.ca/real-estate/29082844/5940-star-road-vernon-north-bx


