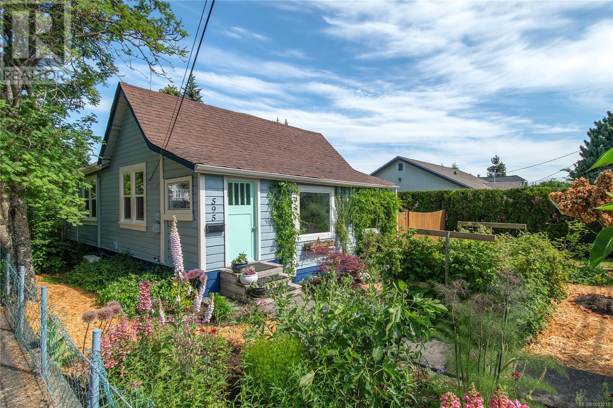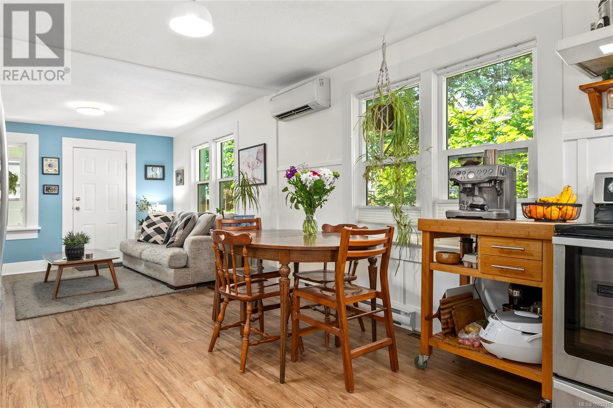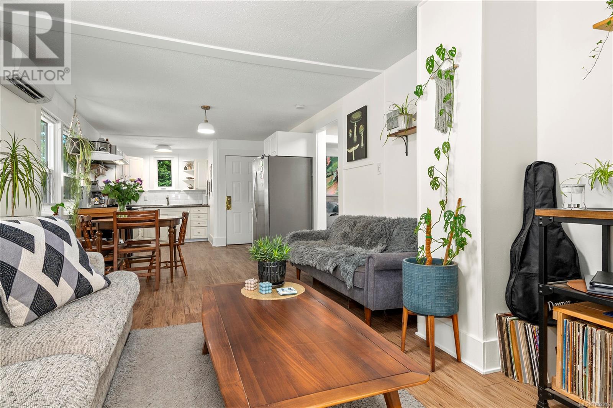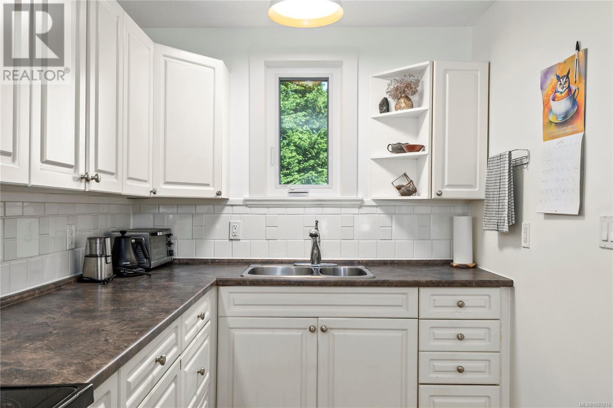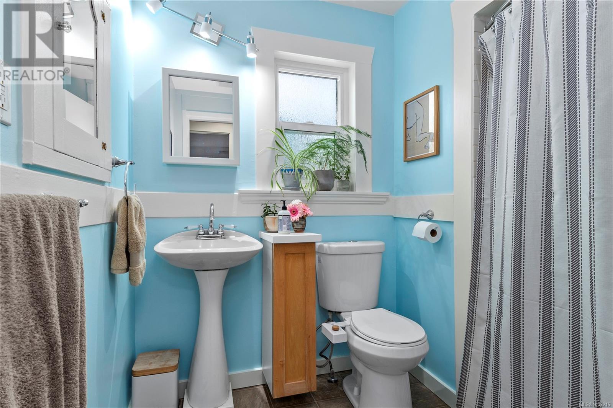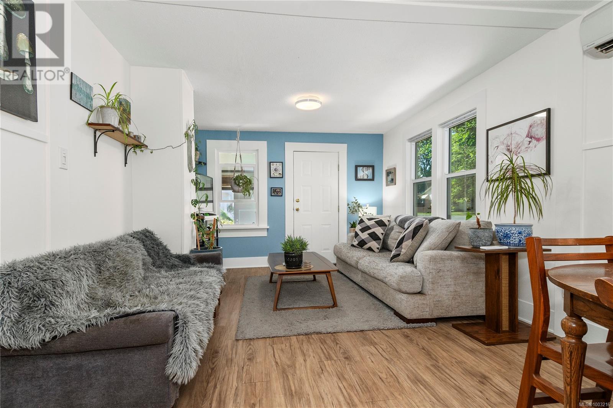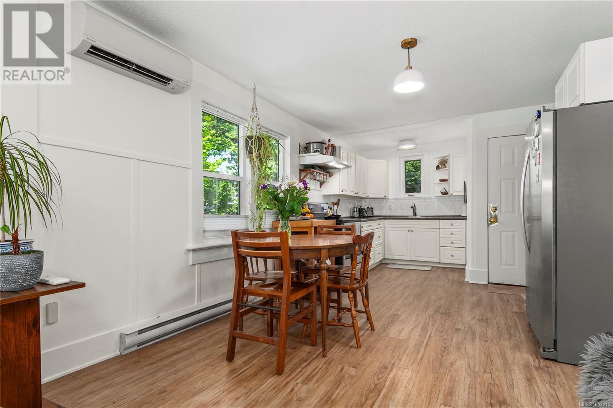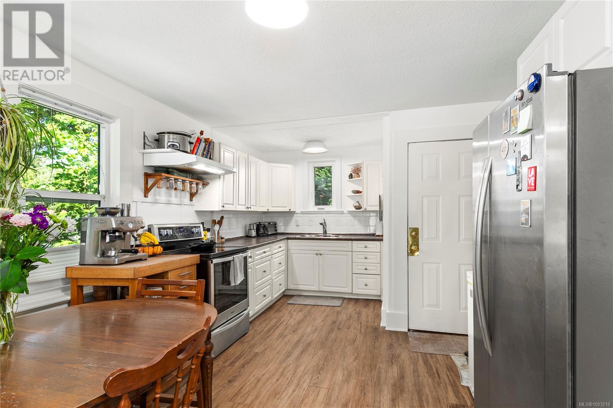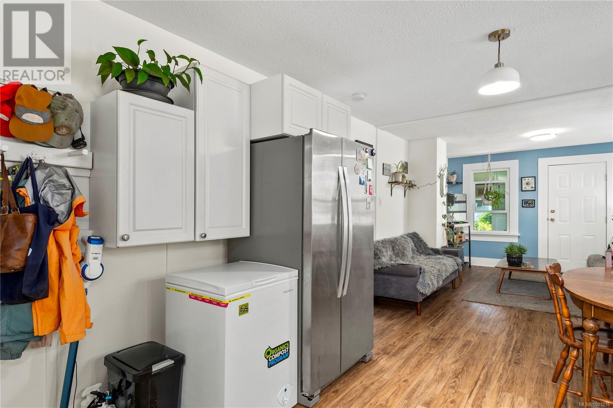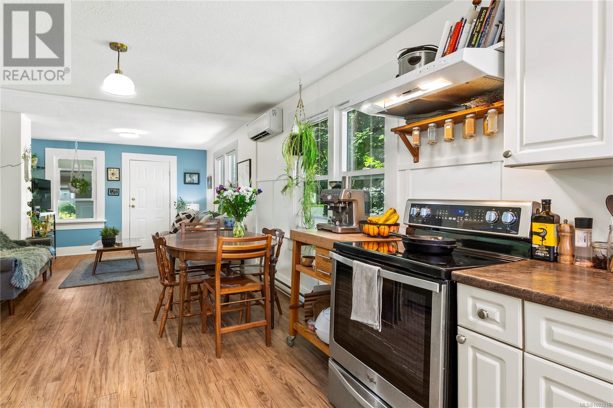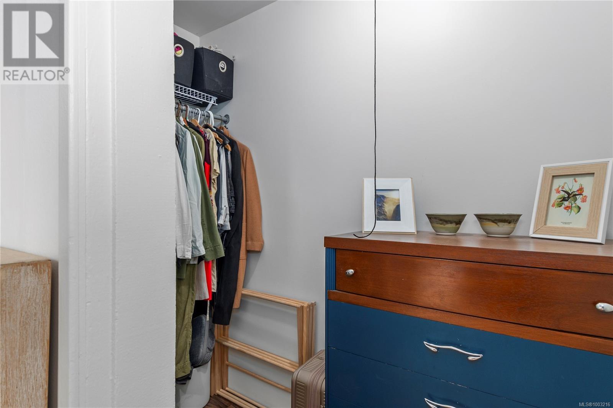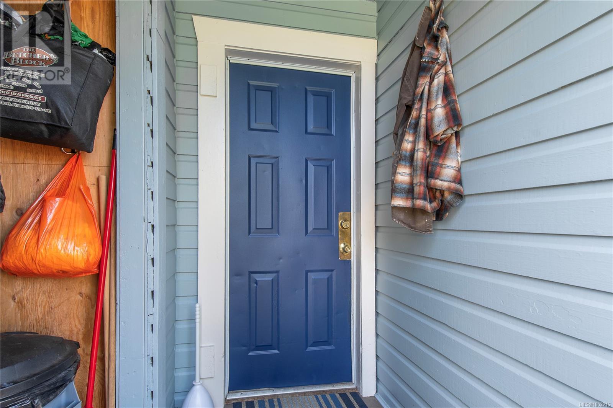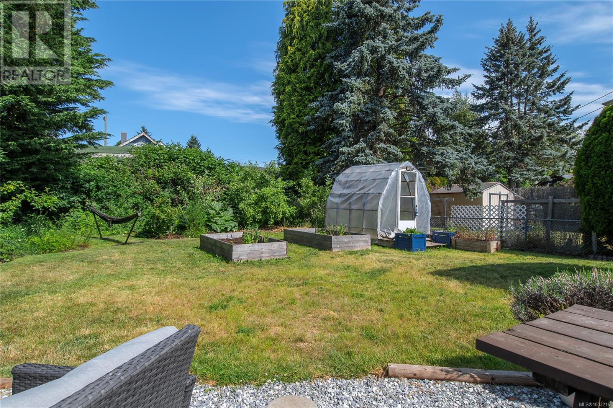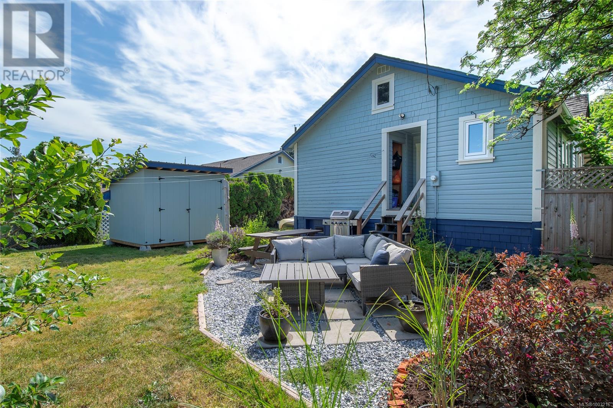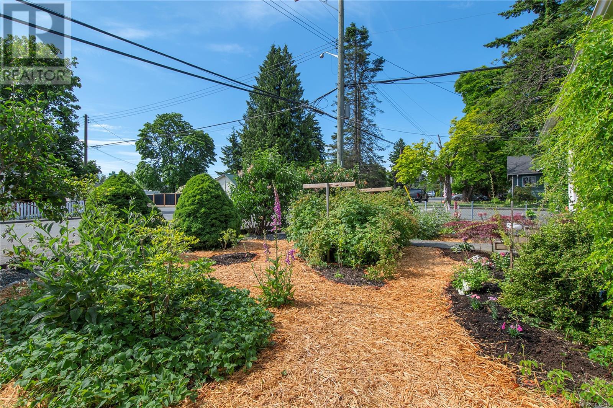2 Bedroom
1 Bathroom
1,606 ft2
Air Conditioned
Baseboard Heaters, Heat Pump
$569,000
Cute as a button and move-in ready! This well-kept, and much loved character home offers energy efficiency and smart updates throughout. Triple-pane windows and a heat pump (2019), updated plumbing, and newer appliances (fridge, stove, washer, dryer) add peace of mind. A Level 2 EV charger, interior paint (2025), exterior paint (2022), and a fully fenced yard help to provide everyday comfort. The low-maintenance (and stunning) garden includes raised beds, irrigation, a greenhouse, fruit trees, berries, and native plantings. Bonuses include: 9x10 shed, walk-in closet in the back bedroom, and ample parking on a corner lot. All in a quiet, friendly neighbourhood a strolling distance from the heart of Courtenay. Book your showing today! (id:46156)
Property Details
|
MLS® Number
|
1003216 |
|
Property Type
|
Single Family |
|
Neigbourhood
|
Courtenay City |
|
Features
|
Corner Site, Other |
|
Parking Space Total
|
2 |
|
Plan
|
Vip480 |
|
Structure
|
Greenhouse, Shed |
Building
|
Bathroom Total
|
1 |
|
Bedrooms Total
|
2 |
|
Appliances
|
Refrigerator, Stove, Washer, Dryer |
|
Constructed Date
|
1925 |
|
Cooling Type
|
Air Conditioned |
|
Heating Type
|
Baseboard Heaters, Heat Pump |
|
Size Interior
|
1,606 Ft2 |
|
Total Finished Area
|
787 Sqft |
|
Type
|
House |
Parking
Land
|
Access Type
|
Road Access |
|
Acreage
|
No |
|
Size Irregular
|
6534 |
|
Size Total
|
6534 Sqft |
|
Size Total Text
|
6534 Sqft |
|
Zoning Description
|
R-4 |
|
Zoning Type
|
Residential |
Rooms
| Level |
Type |
Length |
Width |
Dimensions |
|
Main Level |
Sunroom |
|
|
16'9 x 4'10 |
|
Main Level |
Storage |
|
|
3'9 x 3'9 |
|
Main Level |
Primary Bedroom |
|
|
11'7 x 9'10 |
|
Main Level |
Porch |
|
|
7'0 x 4'1 |
|
Main Level |
Living Room |
|
|
11'3 x 17'8 |
|
Main Level |
Kitchen |
|
|
11'4 x 13'9 |
|
Main Level |
Other |
|
|
3'5 x 6'6 |
|
Main Level |
Entrance |
|
|
6'2 x 4'10 |
|
Main Level |
Bedroom |
|
|
11'11 x 11'4 |
|
Main Level |
Bathroom |
|
|
7'9 x 7'10 |
https://www.realtor.ca/real-estate/28459283/595-11th-st-courtenay-courtenay-city


