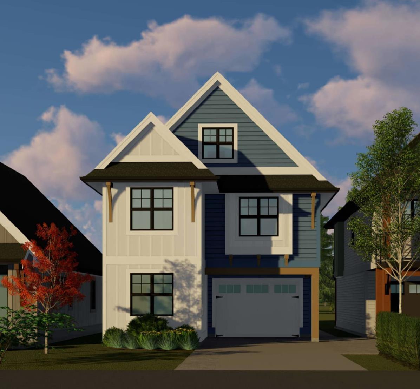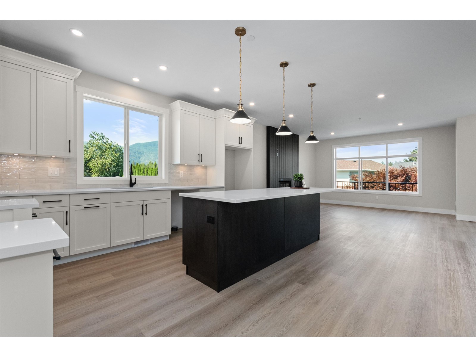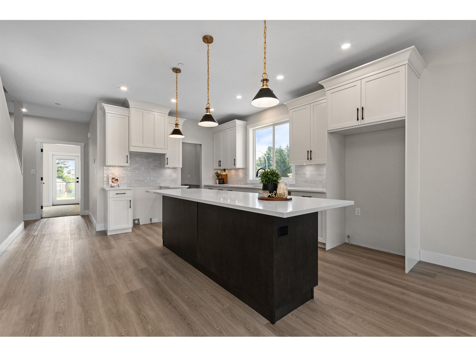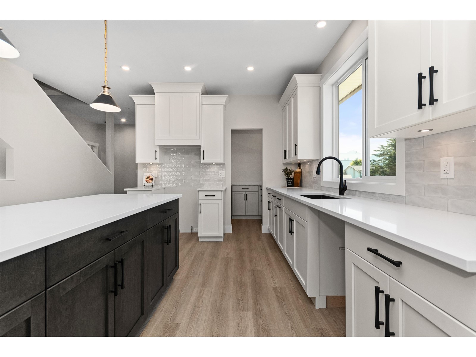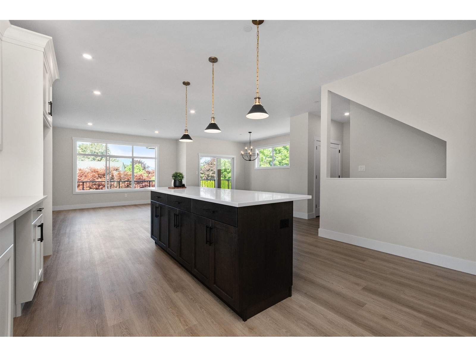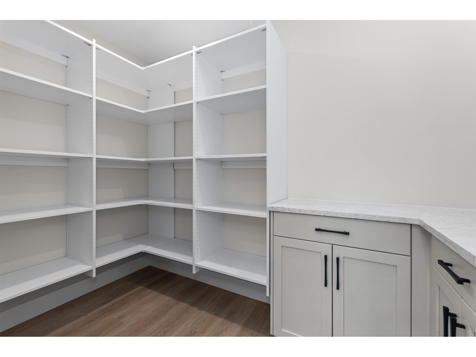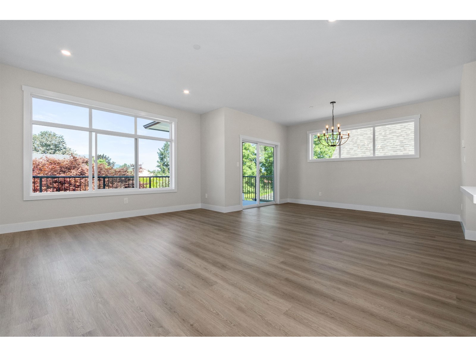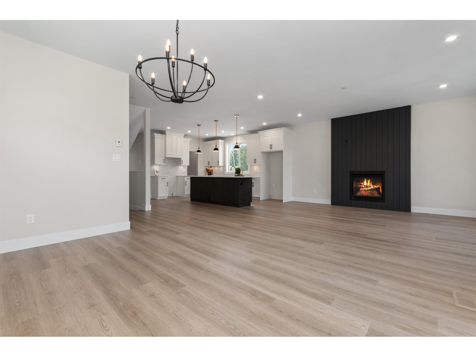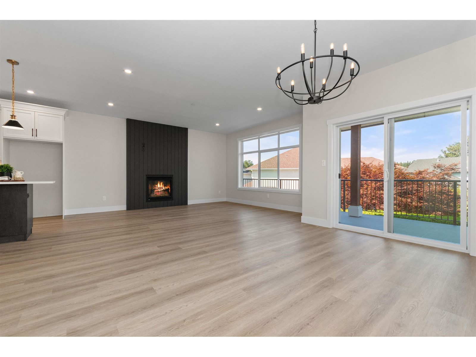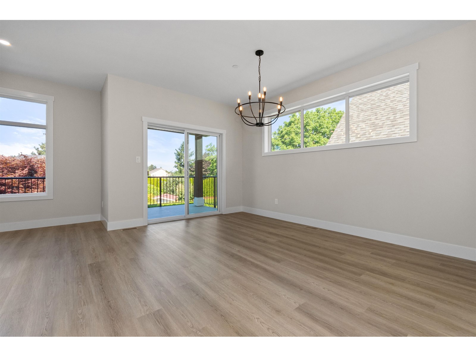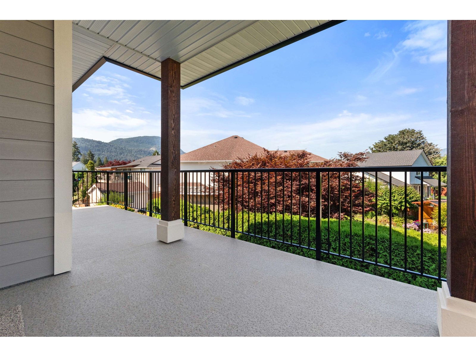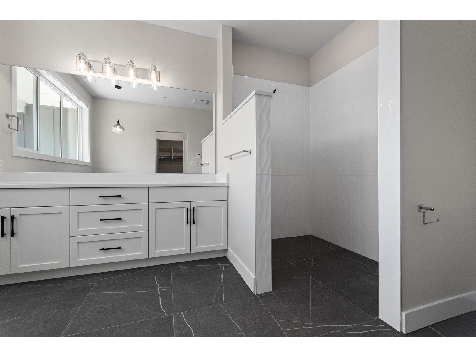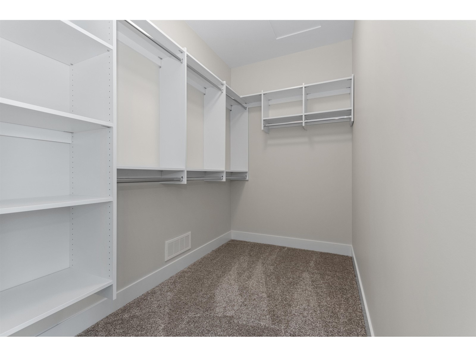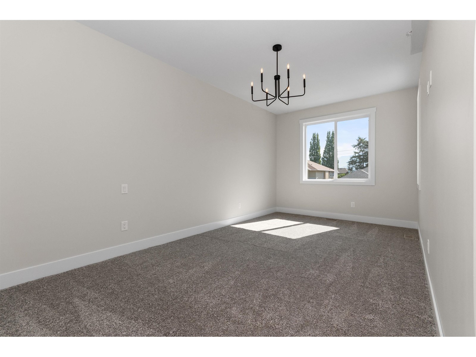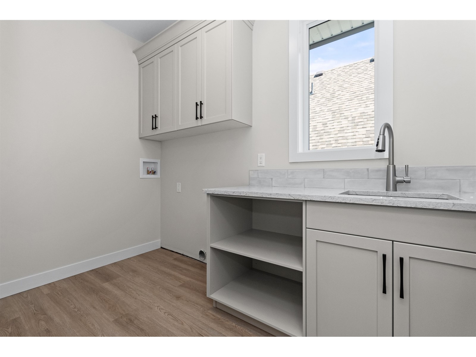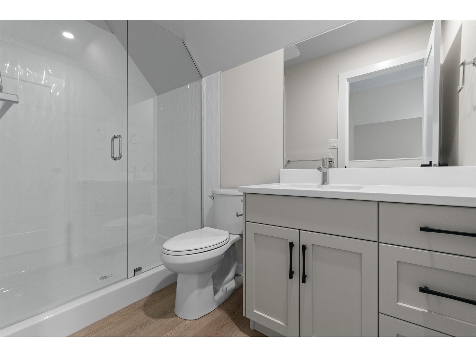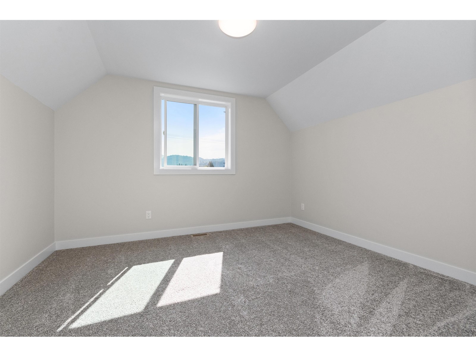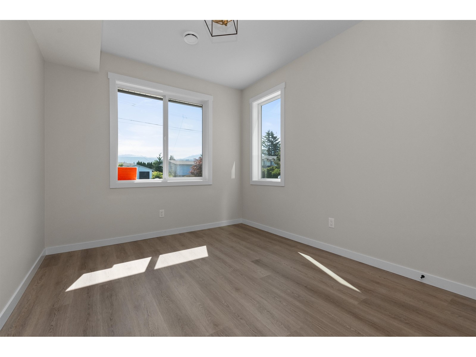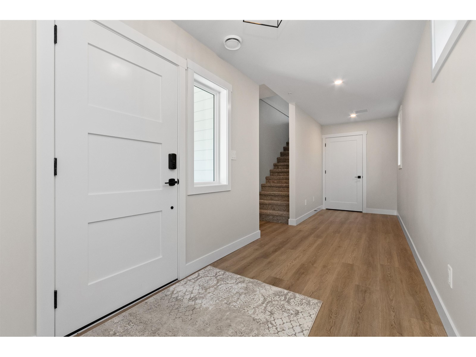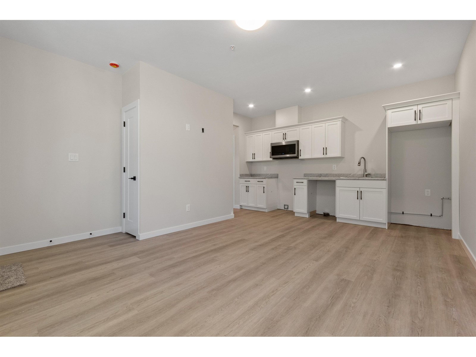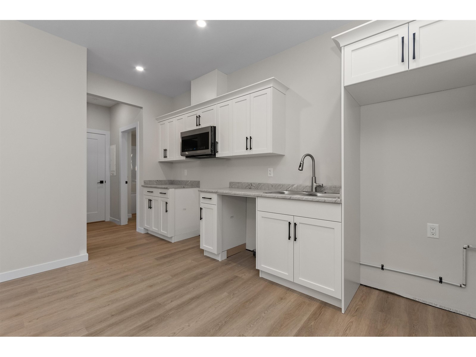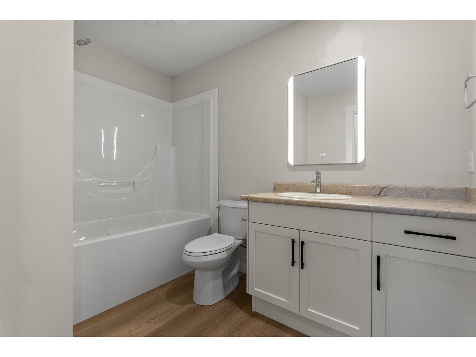4 Bedroom
4 Bathroom
3,060 ft2
Fireplace
Central Air Conditioning
Forced Air, Heat Pump
$1,175,000
Brand-new home on freehold land in spectacular Sardis"”ready August 2025! This quality-built, open-concept home offers a chef's kitchen with a large island, custom cabinetry, & a walk-in dream pantry. The spacious dining area opens to a patio, perfect for entertaining. The luxurious primary suite features a soaker tub, walk-in shower, & custom walk-in closets. Upstairs you'll find two large bedrooms, a full bath with glass shower, & a bright loft. The ground-level legal suite has a separate entrance with Mini Split for heat/cooling, ideal for extended family or mortgage helper. Extras include a heat pump (A/C), rough-ins for security & central vac, natural gas BBQ & range hookups, blinds, custom shelving, mirrors, & a fully landscaped yard. A rare opportunity from trusted local builders * PREC - Personal Real Estate Corporation (id:46156)
Property Details
|
MLS® Number
|
R3002943 |
|
Property Type
|
Single Family |
Building
|
Bathroom Total
|
4 |
|
Bedrooms Total
|
4 |
|
Basement Development
|
Finished |
|
Basement Type
|
Unknown (finished) |
|
Constructed Date
|
2025 |
|
Construction Style Attachment
|
Detached |
|
Cooling Type
|
Central Air Conditioning |
|
Fireplace Present
|
Yes |
|
Fireplace Total
|
1 |
|
Heating Fuel
|
Natural Gas |
|
Heating Type
|
Forced Air, Heat Pump |
|
Stories Total
|
3 |
|
Size Interior
|
3,060 Ft2 |
|
Type
|
House |
Parking
Land
|
Acreage
|
No |
|
Size Depth
|
97 Ft |
|
Size Frontage
|
33 Ft |
|
Size Irregular
|
0.07 |
|
Size Total
|
0.07 Ac |
|
Size Total Text
|
0.07 Ac |
Rooms
| Level |
Type |
Length |
Width |
Dimensions |
|
Above |
Bedroom 2 |
12 ft ,5 in |
11 ft ,6 in |
12 ft ,5 in x 11 ft ,6 in |
|
Above |
Bedroom 3 |
12 ft ,5 in |
10 ft ,6 in |
12 ft ,5 in x 10 ft ,6 in |
|
Above |
Loft |
9 ft |
17 ft ,6 in |
9 ft x 17 ft ,6 in |
|
Basement |
Foyer |
6 ft ,5 in |
14 ft ,6 in |
6 ft ,5 in x 14 ft ,6 in |
|
Basement |
Den |
10 ft |
11 ft ,6 in |
10 ft x 11 ft ,6 in |
|
Basement |
Mud Room |
5 ft ,5 in |
7 ft |
5 ft ,5 in x 7 ft |
|
Basement |
Kitchen |
8 ft |
12 ft |
8 ft x 12 ft |
|
Basement |
Living Room |
10 ft ,5 in |
12 ft |
10 ft ,5 in x 12 ft |
|
Basement |
Bedroom 4 |
9 ft ,5 in |
10 ft |
9 ft ,5 in x 10 ft |
|
Main Level |
Kitchen |
15 ft |
14 ft ,6 in |
15 ft x 14 ft ,6 in |
|
Main Level |
Dining Room |
10 ft |
15 ft |
10 ft x 15 ft |
|
Main Level |
Great Room |
14 ft ,5 in |
17 ft ,6 in |
14 ft ,5 in x 17 ft ,6 in |
|
Main Level |
Pantry |
8 ft |
7 ft ,6 in |
8 ft x 7 ft ,6 in |
|
Main Level |
Primary Bedroom |
14 ft |
14 ft |
14 ft x 14 ft |
|
Main Level |
Other |
10 ft |
7 ft ,6 in |
10 ft x 7 ft ,6 in |
|
Main Level |
Laundry Room |
5 ft ,5 in |
10 ft |
5 ft ,5 in x 10 ft |
https://www.realtor.ca/real-estate/28325042/5951-carter-road-sardis-south-chilliwack


