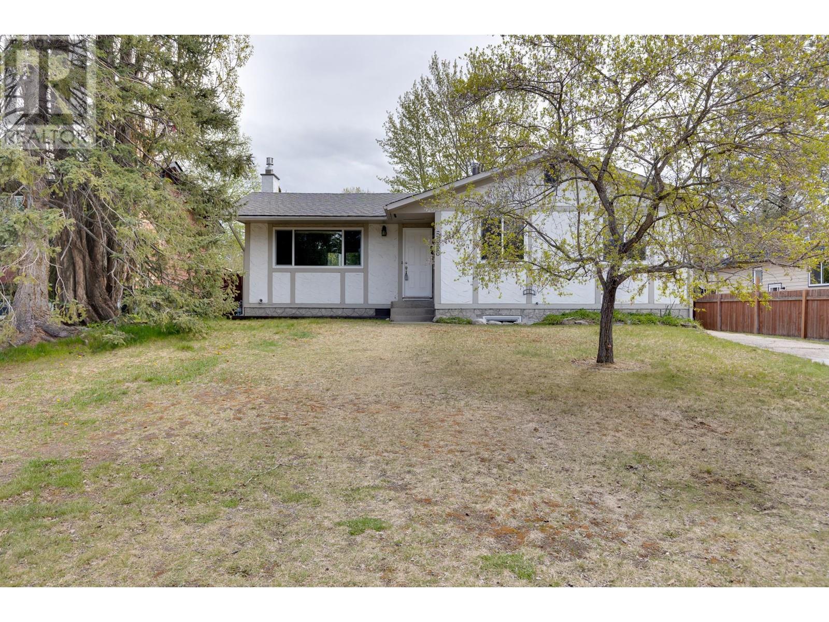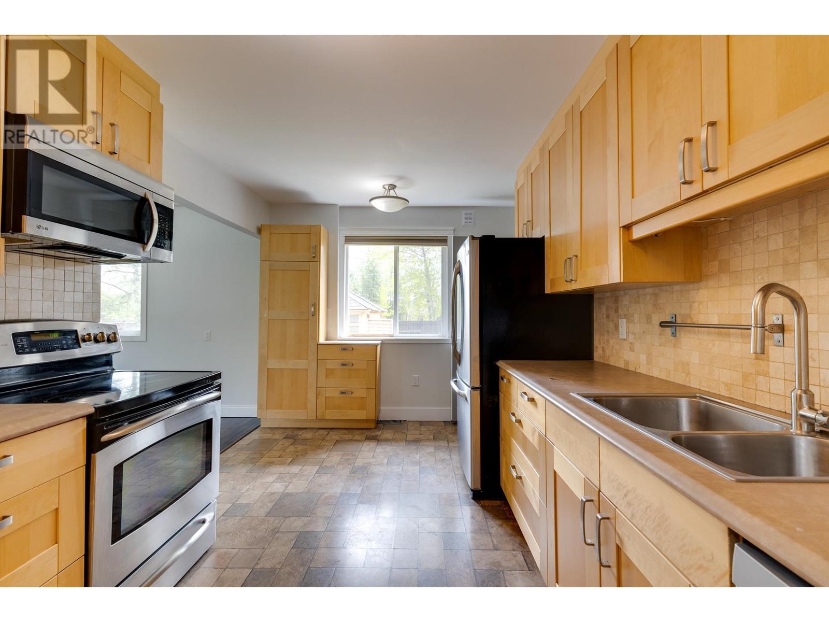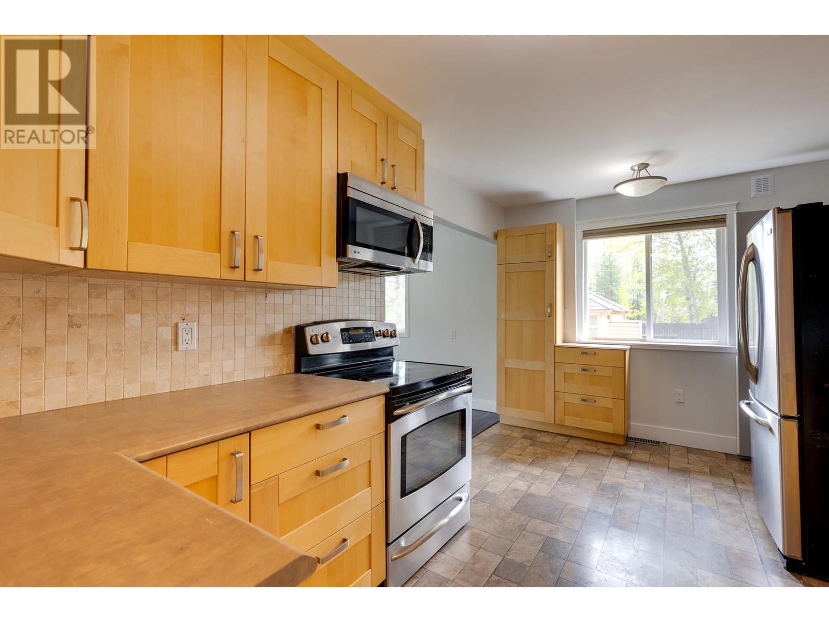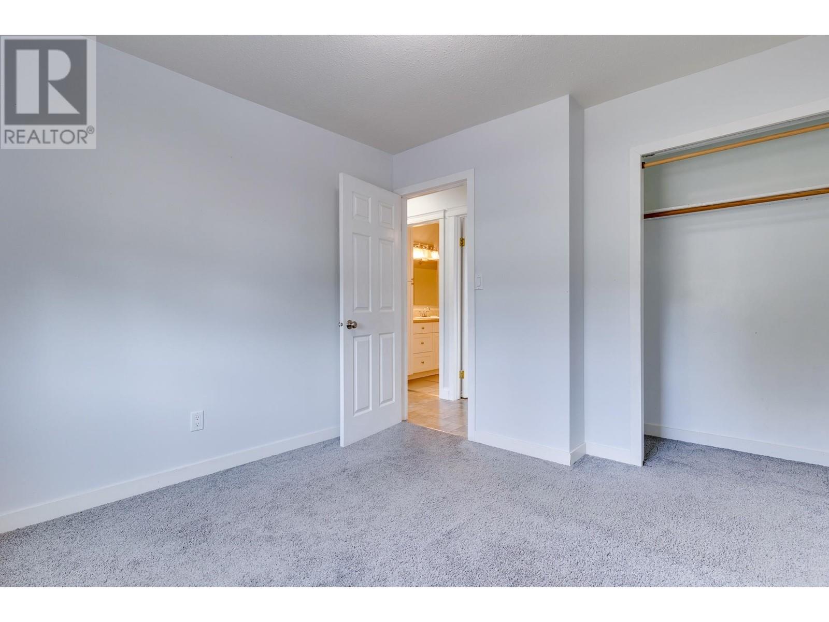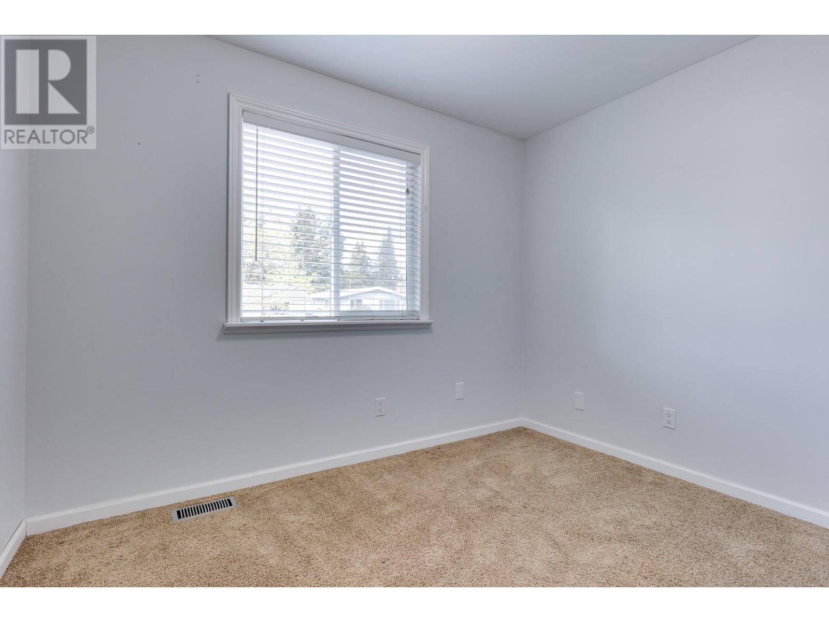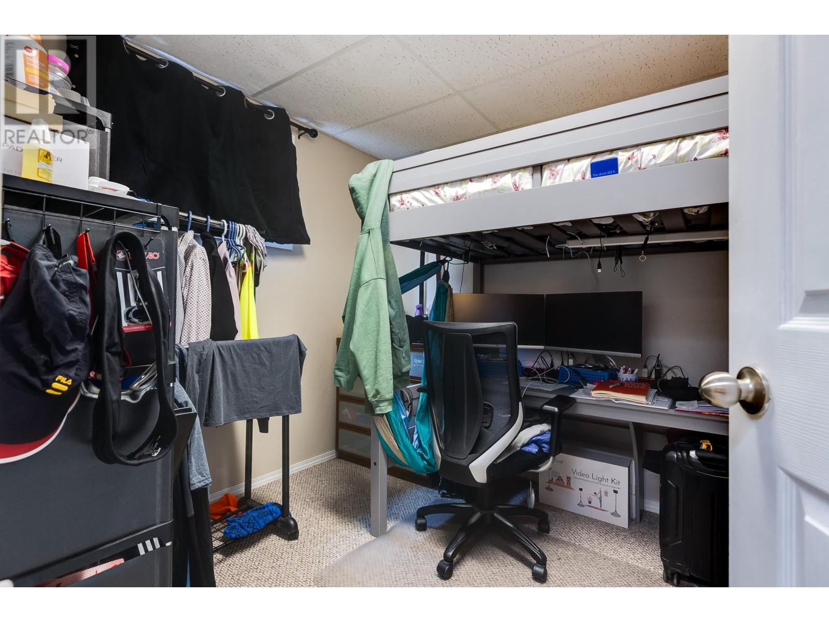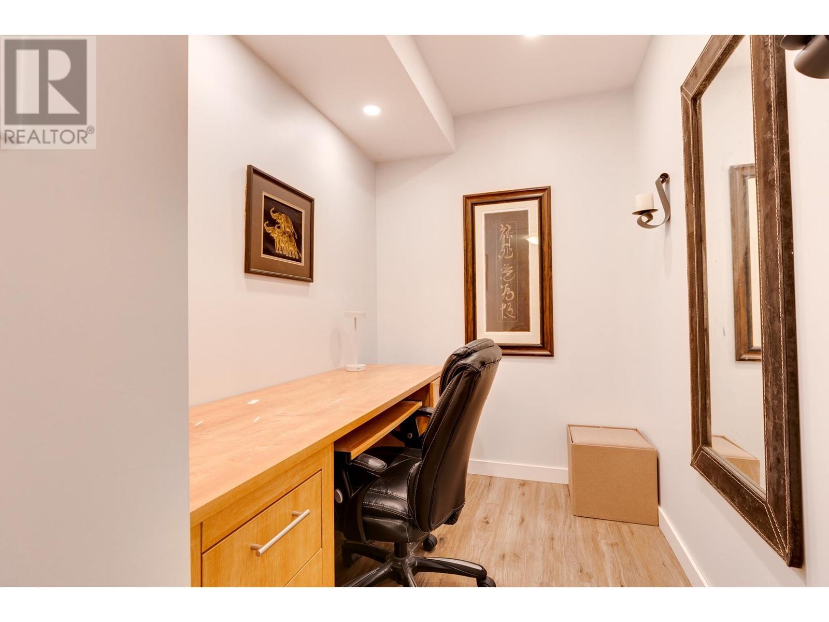5 Bedroom
2 Bathroom
2,156 ft2
Fireplace
Forced Air
$484,900
Don’t miss this beautifully updated family home in the highly sought-after Lower College Heights neighborhood. Tucked away in a quiet, private setting, this home is ideally located within walking distance of both College Heights Elementary and Secondary schools, shopping, recreation and so much more. Numerous updates over the years, including modern kitchen and updated main floor bathroom and more. 3 bedrooms and 1 bathroom on the main floor. The basement is fully finished with 2 more bedrooms and 1 bathroom. This home offers suite potential with a suite friendly entrance and the kitchen is roughed in for stacking laundry. Amazing flat back yard backing on to U1 zoning. Don't miss out on this great opportunity. (id:46156)
Property Details
|
MLS® Number
|
R3001782 |
|
Property Type
|
Single Family |
Building
|
Bathroom Total
|
2 |
|
Bedrooms Total
|
5 |
|
Basement Development
|
Finished |
|
Basement Type
|
N/a (finished) |
|
Constructed Date
|
1972 |
|
Construction Style Attachment
|
Detached |
|
Fireplace Present
|
Yes |
|
Fireplace Total
|
1 |
|
Foundation Type
|
Concrete Perimeter |
|
Heating Fuel
|
Natural Gas |
|
Heating Type
|
Forced Air |
|
Roof Material
|
Asphalt Shingle |
|
Roof Style
|
Conventional |
|
Stories Total
|
2 |
|
Size Interior
|
2,156 Ft2 |
|
Type
|
House |
|
Utility Water
|
Municipal Water |
Parking
Land
|
Acreage
|
No |
|
Size Irregular
|
8276 |
|
Size Total
|
8276 Sqft |
|
Size Total Text
|
8276 Sqft |
Rooms
| Level |
Type |
Length |
Width |
Dimensions |
|
Basement |
Recreational, Games Room |
20 ft ,3 in |
15 ft ,2 in |
20 ft ,3 in x 15 ft ,2 in |
|
Basement |
Laundry Room |
8 ft ,1 in |
8 ft ,9 in |
8 ft ,1 in x 8 ft ,9 in |
|
Basement |
Storage |
15 ft ,1 in |
6 ft ,9 in |
15 ft ,1 in x 6 ft ,9 in |
|
Basement |
Office |
5 ft ,5 in |
7 ft |
5 ft ,5 in x 7 ft |
|
Basement |
Bedroom 4 |
8 ft ,9 in |
11 ft ,4 in |
8 ft ,9 in x 11 ft ,4 in |
|
Basement |
Bedroom 5 |
8 ft |
8 ft ,1 in |
8 ft x 8 ft ,1 in |
|
Main Level |
Living Room |
13 ft ,9 in |
13 ft ,9 in |
13 ft ,9 in x 13 ft ,9 in |
|
Main Level |
Dining Room |
13 ft ,9 in |
7 ft ,7 in |
13 ft ,9 in x 7 ft ,7 in |
|
Main Level |
Kitchen |
9 ft ,4 in |
14 ft ,1 in |
9 ft ,4 in x 14 ft ,1 in |
|
Main Level |
Bedroom 2 |
7 ft ,1 in |
10 ft ,2 in |
7 ft ,1 in x 10 ft ,2 in |
|
Main Level |
Bedroom 3 |
10 ft ,4 in |
10 ft ,7 in |
10 ft ,4 in x 10 ft ,7 in |
|
Main Level |
Primary Bedroom |
11 ft ,5 in |
10 ft ,9 in |
11 ft ,5 in x 10 ft ,9 in |
https://www.realtor.ca/real-estate/28300495/5956-trent-drive-prince-george


