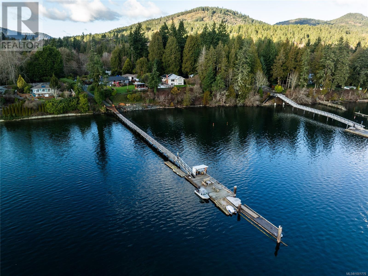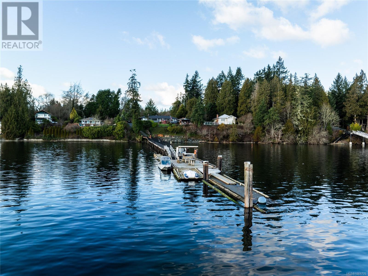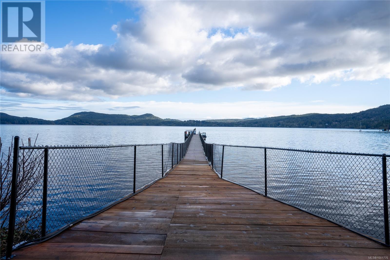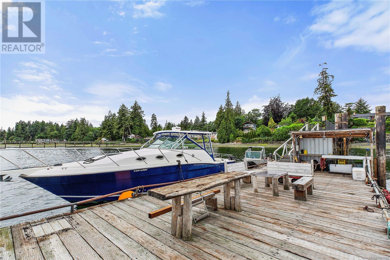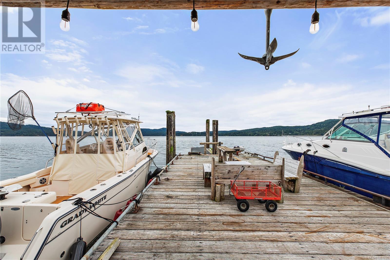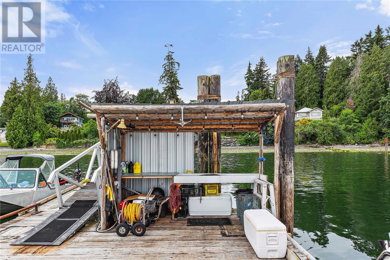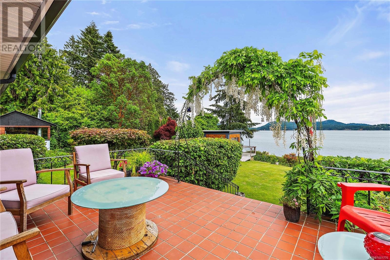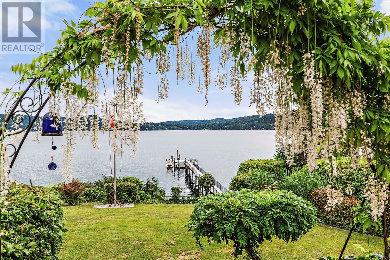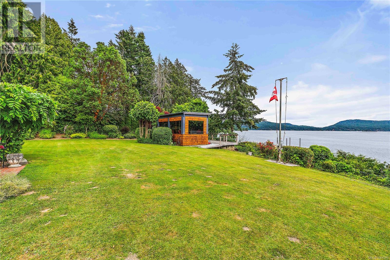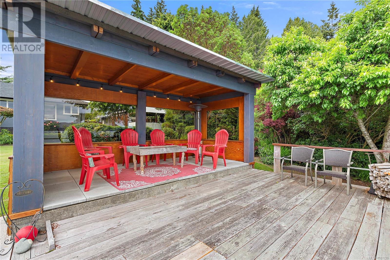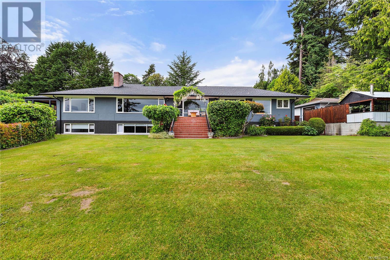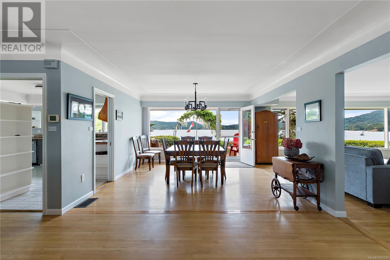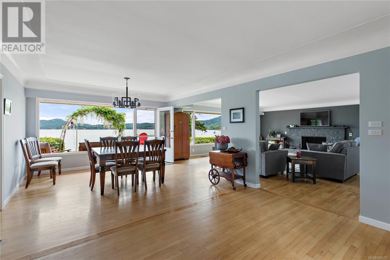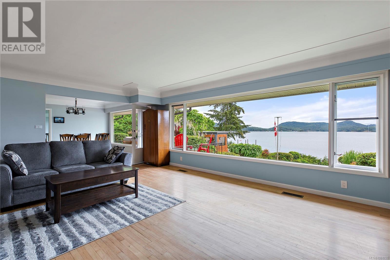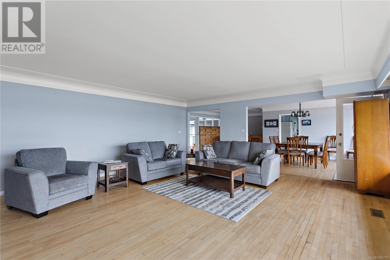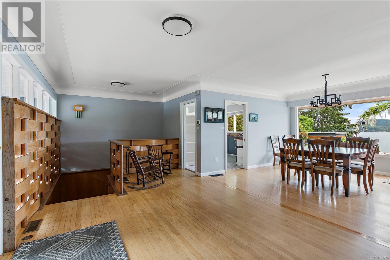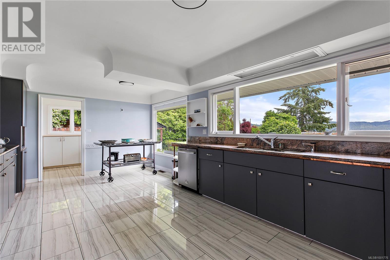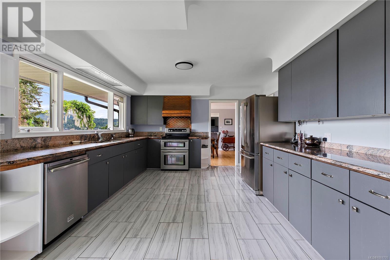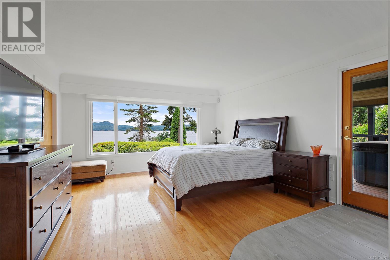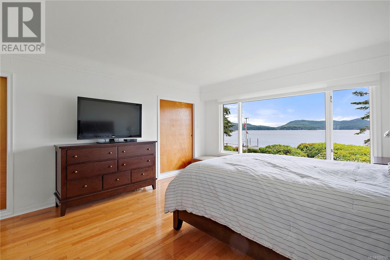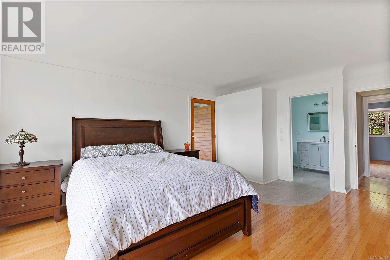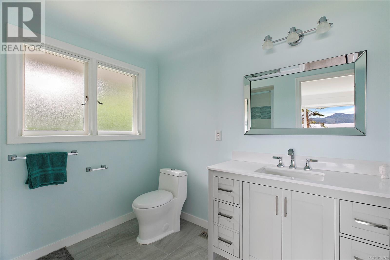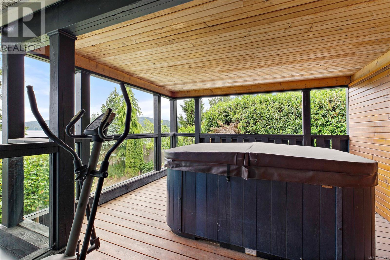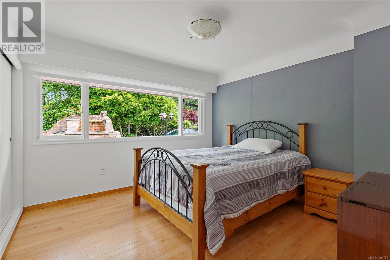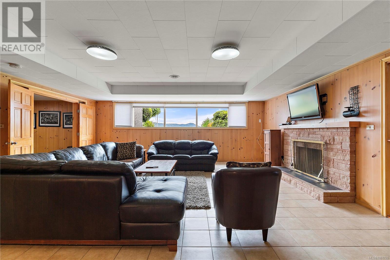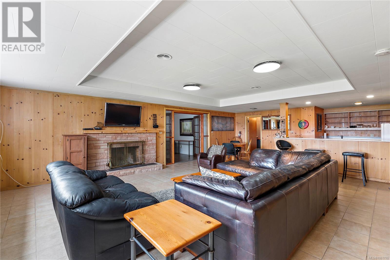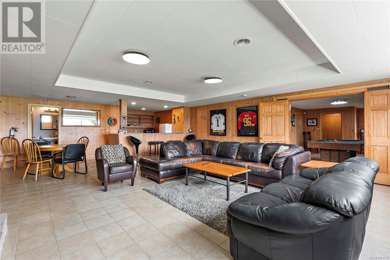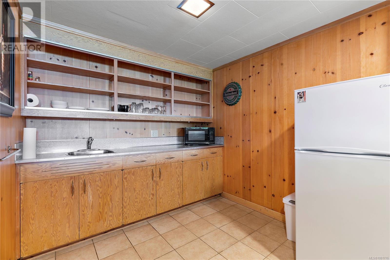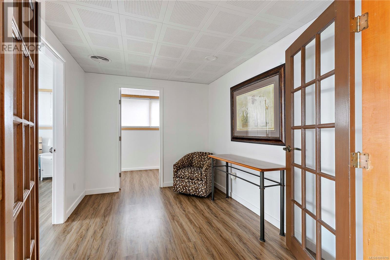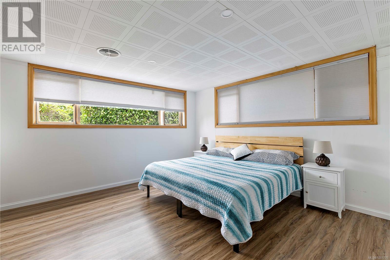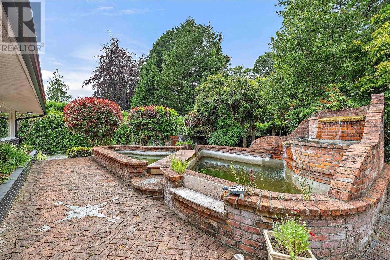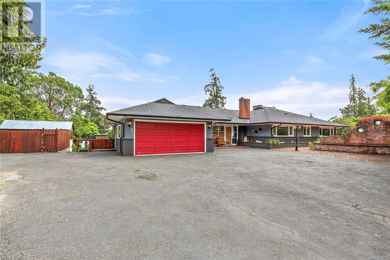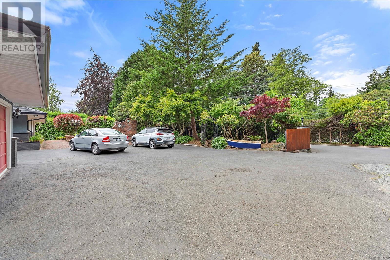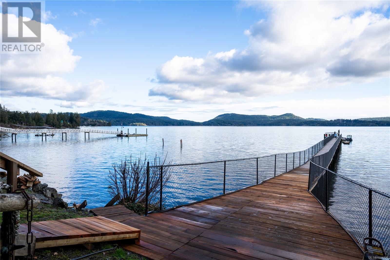5 Bedroom
3 Bathroom
7,366 ft2
Other
Fireplace
See Remarks
Heat Pump
Waterfront On Ocean
$2,549,000
Spectacular waterfront home in Sooke! A rare opportunity to own an oceanfront property with a coveted deep water dock on nearly 1 acre of private, park-like land. This stunning property offers unmatched serenity and boating access, with expansive ocean and mountain views from sun-filled interiors. The gourmet kitchen features top-grade appliances and quality finishes, opening to formal and casual dining areas. The main level includes a living room with feature fireplace, primary suite with hot tub deck, 2 more bedrooms, and laundry. The walk-out lower level boasts a games room, wet bar, family room, 2 more bedrooms, 3pc bath, and ample storage. Multiple patios and decks, lush gardens, fruit trees, water features, and an outdoor kitchen offer resort-style living. A massive 6-car garage/workshop is ideal for hobbies, vehicles, and gear. Ultimate West Coast lifestyle—private, rare, and spectacular. (id:46156)
Property Details
|
MLS® Number
|
1001776 |
|
Property Type
|
Single Family |
|
Neigbourhood
|
Saseenos |
|
Features
|
Level Lot, Park Setting, Private Setting, Southern Exposure, Other, Marine Oriented, Moorage |
|
Parking Space Total
|
8 |
|
Plan
|
Vip10059 |
|
Structure
|
Shed, Workshop, Patio(s) |
|
View Type
|
Mountain View, Ocean View |
|
Water Front Type
|
Waterfront On Ocean |
Building
|
Bathroom Total
|
3 |
|
Bedrooms Total
|
5 |
|
Architectural Style
|
Other |
|
Constructed Date
|
1954 |
|
Cooling Type
|
See Remarks |
|
Fireplace Present
|
Yes |
|
Fireplace Total
|
2 |
|
Heating Fuel
|
Wood |
|
Heating Type
|
Heat Pump |
|
Size Interior
|
7,366 Ft2 |
|
Total Finished Area
|
4403 Sqft |
|
Type
|
House |
Land
|
Access Type
|
Road Access |
|
Acreage
|
No |
|
Size Irregular
|
0.96 |
|
Size Total
|
0.96 Ac |
|
Size Total Text
|
0.96 Ac |
|
Zoning Type
|
Residential |
Rooms
| Level |
Type |
Length |
Width |
Dimensions |
|
Lower Level |
Other |
11 ft |
12 ft |
11 ft x 12 ft |
|
Lower Level |
Bedroom |
17 ft |
13 ft |
17 ft x 13 ft |
|
Lower Level |
Bedroom |
17 ft |
14 ft |
17 ft x 14 ft |
|
Lower Level |
Bathroom |
12 ft |
6 ft |
12 ft x 6 ft |
|
Lower Level |
Games Room |
21 ft |
13 ft |
21 ft x 13 ft |
|
Lower Level |
Family Room |
20 ft |
23 ft |
20 ft x 23 ft |
|
Lower Level |
Utility Room |
17 ft |
10 ft |
17 ft x 10 ft |
|
Lower Level |
Storage |
7 ft |
5 ft |
7 ft x 5 ft |
|
Lower Level |
Recreation Room |
22 ft |
13 ft |
22 ft x 13 ft |
|
Lower Level |
Entrance |
20 ft |
10 ft |
20 ft x 10 ft |
|
Main Level |
Patio |
17 ft |
12 ft |
17 ft x 12 ft |
|
Main Level |
Bathroom |
|
|
4-Piece |
|
Main Level |
Ensuite |
|
|
3-Piece |
|
Main Level |
Bedroom |
12 ft |
12 ft |
12 ft x 12 ft |
|
Main Level |
Bedroom |
12 ft |
12 ft |
12 ft x 12 ft |
|
Main Level |
Primary Bedroom |
18 ft |
14 ft |
18 ft x 14 ft |
|
Main Level |
Kitchen |
21 ft |
13 ft |
21 ft x 13 ft |
|
Main Level |
Laundry Room |
9 ft |
7 ft |
9 ft x 7 ft |
|
Main Level |
Dining Room |
13 ft |
14 ft |
13 ft x 14 ft |
|
Main Level |
Living Room |
21 ft |
19 ft |
21 ft x 19 ft |
|
Main Level |
Entrance |
12 ft |
11 ft |
12 ft x 11 ft |
https://www.realtor.ca/real-estate/28393305/5957-sooke-rd-sooke-saseenos


