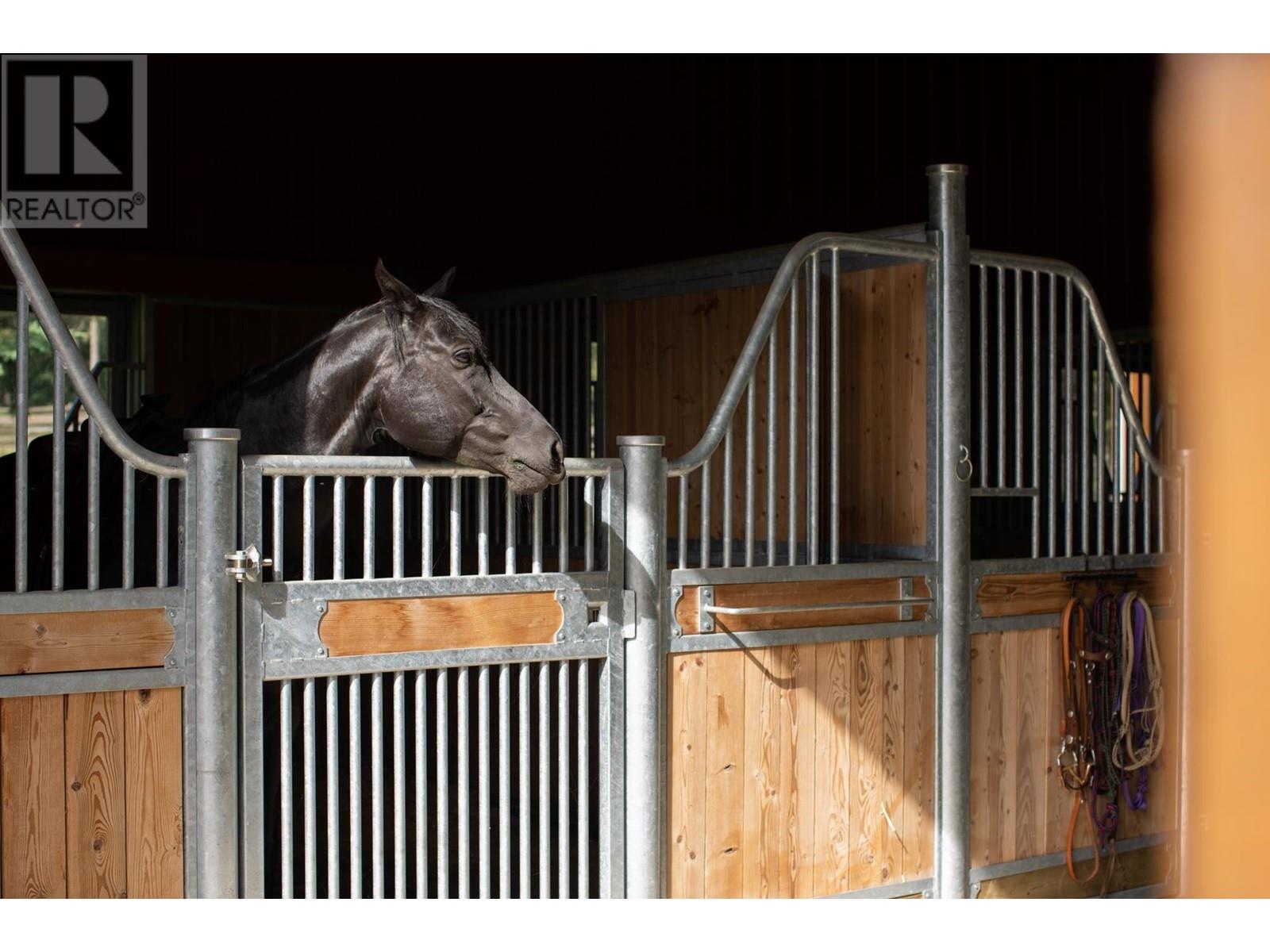5957 Thorsteinson Road 100 Mile House, British Columbia V0J 1E0
$20,800,000
A true legacy property, Four Hearts Ranch spans an impressive 5,925 acres of grasslands, pastures, forests, and lakes. Thoughtfully designed and built over many years to blend perfectly with the land, the estate offers a magnificent family home, multiple guest houses, equestrian facilities, cattle operation, and much more. Experience the natural beauty of changing seasons as abundant wildlife and migratory birds return year after year to join you in your own quiet, peaceful refuge. Referencing the four seasons, Four Hearts provides endless opportunities throughout the year for a wide range of outdoor activities including horseback riding, mountain biking, water activities, snowmobiling, hunting, hiking, and much more, making this property the ideal place to connect with family and friends. (id:46156)
Property Details
| MLS® Number | R2967568 |
| Property Type | Single Family |
| Storage Type | Storage |
| Structure | Workshop |
| View Type | Lake View, Mountain View, View (panoramic) |
Building
| Bathroom Total | 9 |
| Bedrooms Total | 7 |
| Appliances | Washer, Dryer, Refrigerator, Stove, Dishwasher |
| Basement Type | None |
| Constructed Date | 2007 |
| Construction Style Attachment | Detached |
| Cooling Type | Central Air Conditioning |
| Foundation Type | Concrete Perimeter |
| Heating Fuel | Electric |
| Roof Material | Metal |
| Roof Style | Conventional |
| Stories Total | 2 |
| Size Interior | 9,500 Ft2 |
| Type | House |
| Utility Water | Drilled Well |
Parking
| Carport | |
| Detached Garage | |
| Garage | 3 |
Land
| Acreage | Yes |
| Size Irregular | 3906 |
| Size Total | 3906 Ac |
| Size Total Text | 3906 Ac |
Rooms
| Level | Type | Length | Width | Dimensions |
|---|---|---|---|---|
| Above | Gym | 14 ft ,3 in | 28 ft | 14 ft ,3 in x 28 ft |
| Lower Level | Great Room | 38 ft | 22 ft ,5 in | 38 ft x 22 ft ,5 in |
| Lower Level | Dining Room | 19 ft ,7 in | 24 ft ,4 in | 19 ft ,7 in x 24 ft ,4 in |
| Lower Level | Kitchen | 27 ft | 24 ft ,4 in | 27 ft x 24 ft ,4 in |
| Lower Level | Pantry | 11 ft ,1 in | 14 ft ,7 in | 11 ft ,1 in x 14 ft ,7 in |
| Lower Level | Primary Bedroom | 25 ft ,9 in | 14 ft ,4 in | 25 ft ,9 in x 14 ft ,4 in |
| Lower Level | Office | 6 ft ,8 in | 14 ft ,1 in | 6 ft ,8 in x 14 ft ,1 in |
| Lower Level | Laundry Room | 13 ft ,7 in | 10 ft | 13 ft ,7 in x 10 ft |
| Lower Level | Bedroom 5 | 15 ft | 15 ft ,6 in | 15 ft x 15 ft ,6 in |
| Lower Level | Bedroom 6 | 14 ft | 12 ft | 14 ft x 12 ft |
| Main Level | Foyer | 13 ft ,2 in | 10 ft | 13 ft ,2 in x 10 ft |
| Main Level | Study | 13 ft ,2 in | 13 ft ,2 in x Measurements not available | |
| Main Level | Bedroom 2 | 14 ft ,1 in | 14 ft ,1 in x Measurements not available | |
| Main Level | Bedroom 3 | 14 ft ,1 in | 14 ft ,1 in x Measurements not available | |
| Main Level | Primary Bedroom | 25 ft ,1 in | 14 ft | 25 ft ,1 in x 14 ft |
| Main Level | Other | 13 ft ,3 in | 8 ft ,2 in | 13 ft ,3 in x 8 ft ,2 in |
| Main Level | Mud Room | 20 ft ,1 in | 14 ft ,1 in | 20 ft ,1 in x 14 ft ,1 in |
| Main Level | Bedroom 4 | 17 ft ,7 in | 16 ft ,6 in | 17 ft ,7 in x 16 ft ,6 in |
| Main Level | Recreational, Games Room | 27 ft | 20 ft ,2 in | 27 ft x 20 ft ,2 in |
| Main Level | Workshop | 23 ft ,1 in | 12 ft ,6 in | 23 ft ,1 in x 12 ft ,6 in |
https://www.realtor.ca/real-estate/27925185/5957-thorsteinson-road-100-mile-house












































