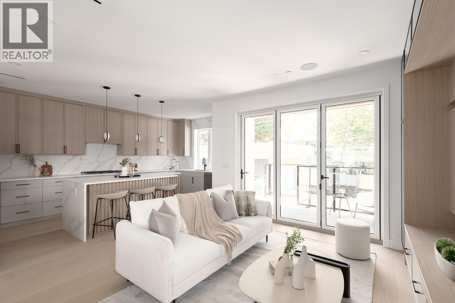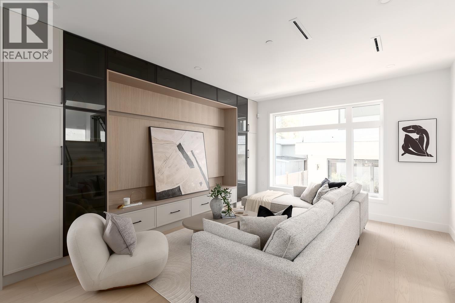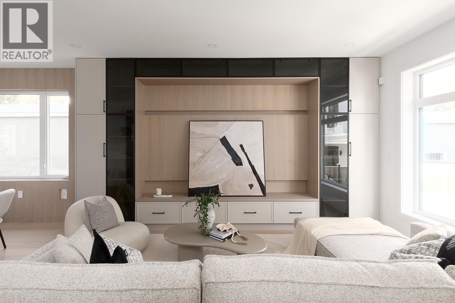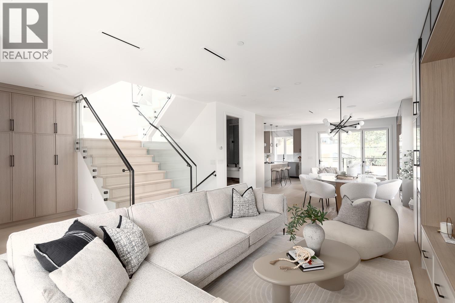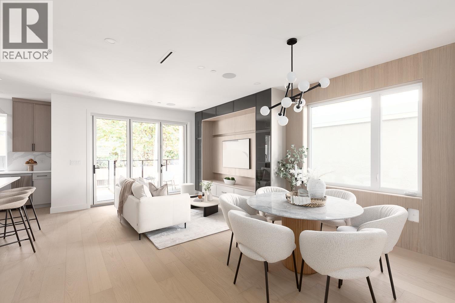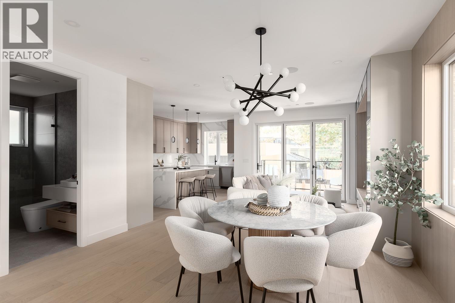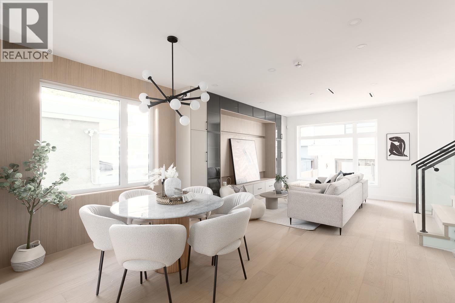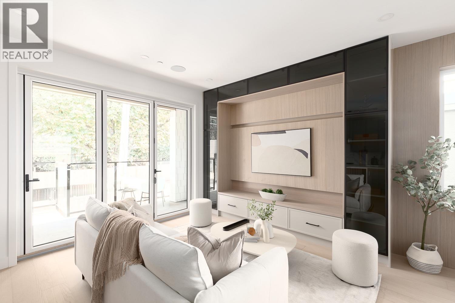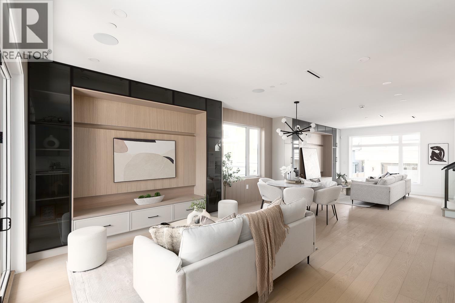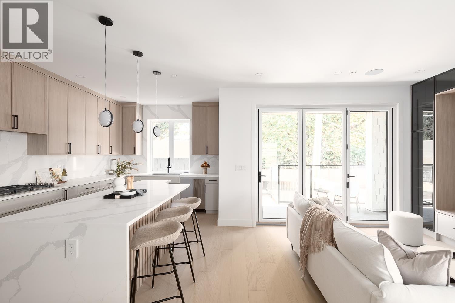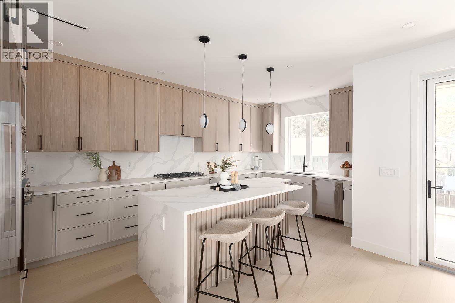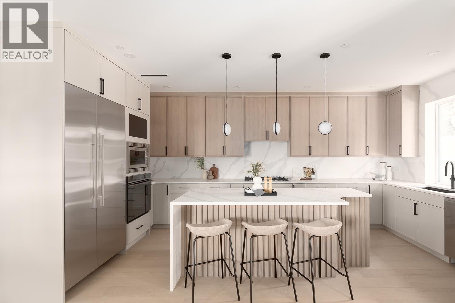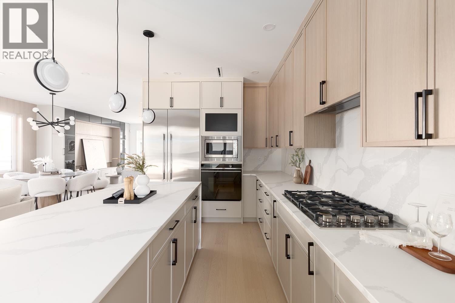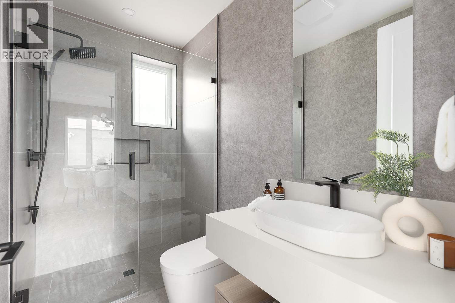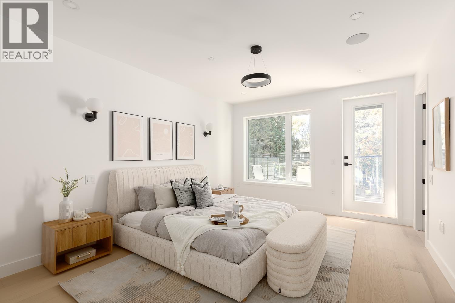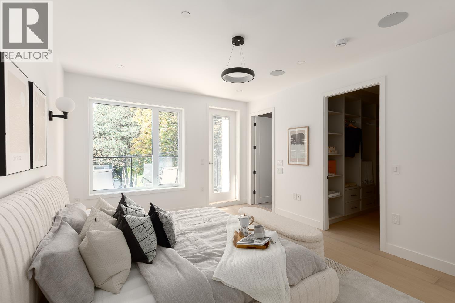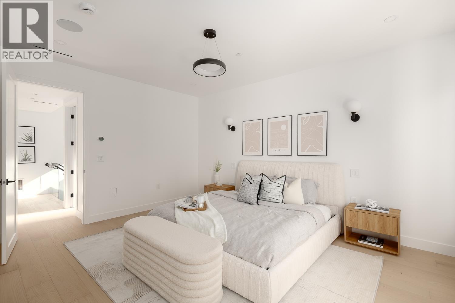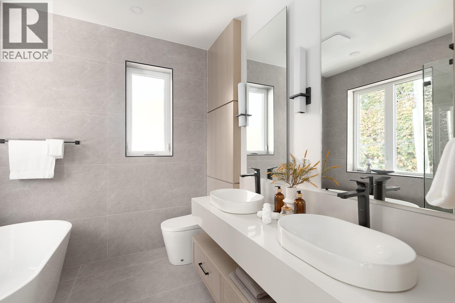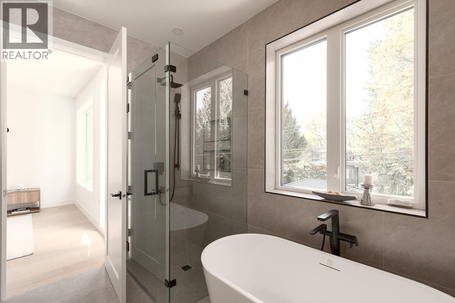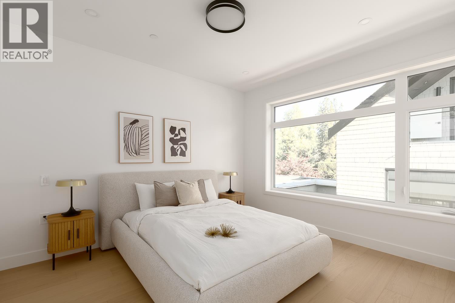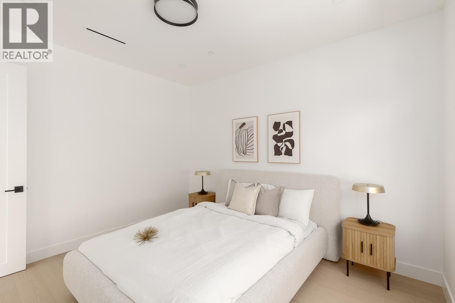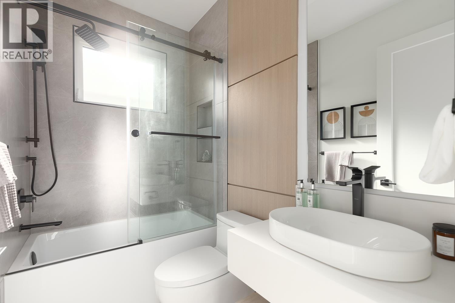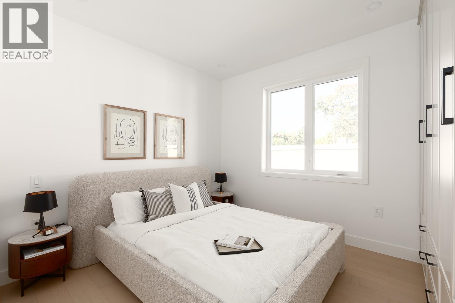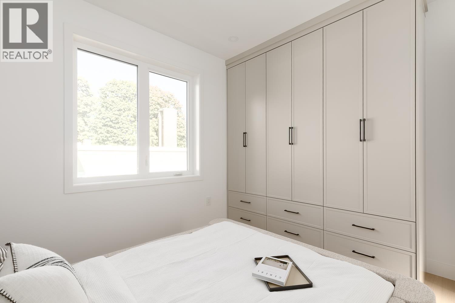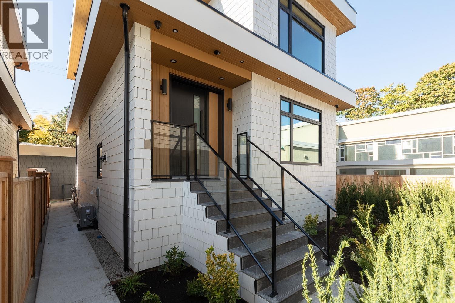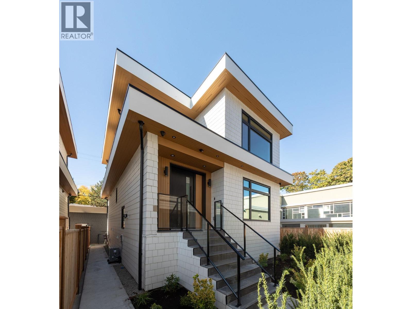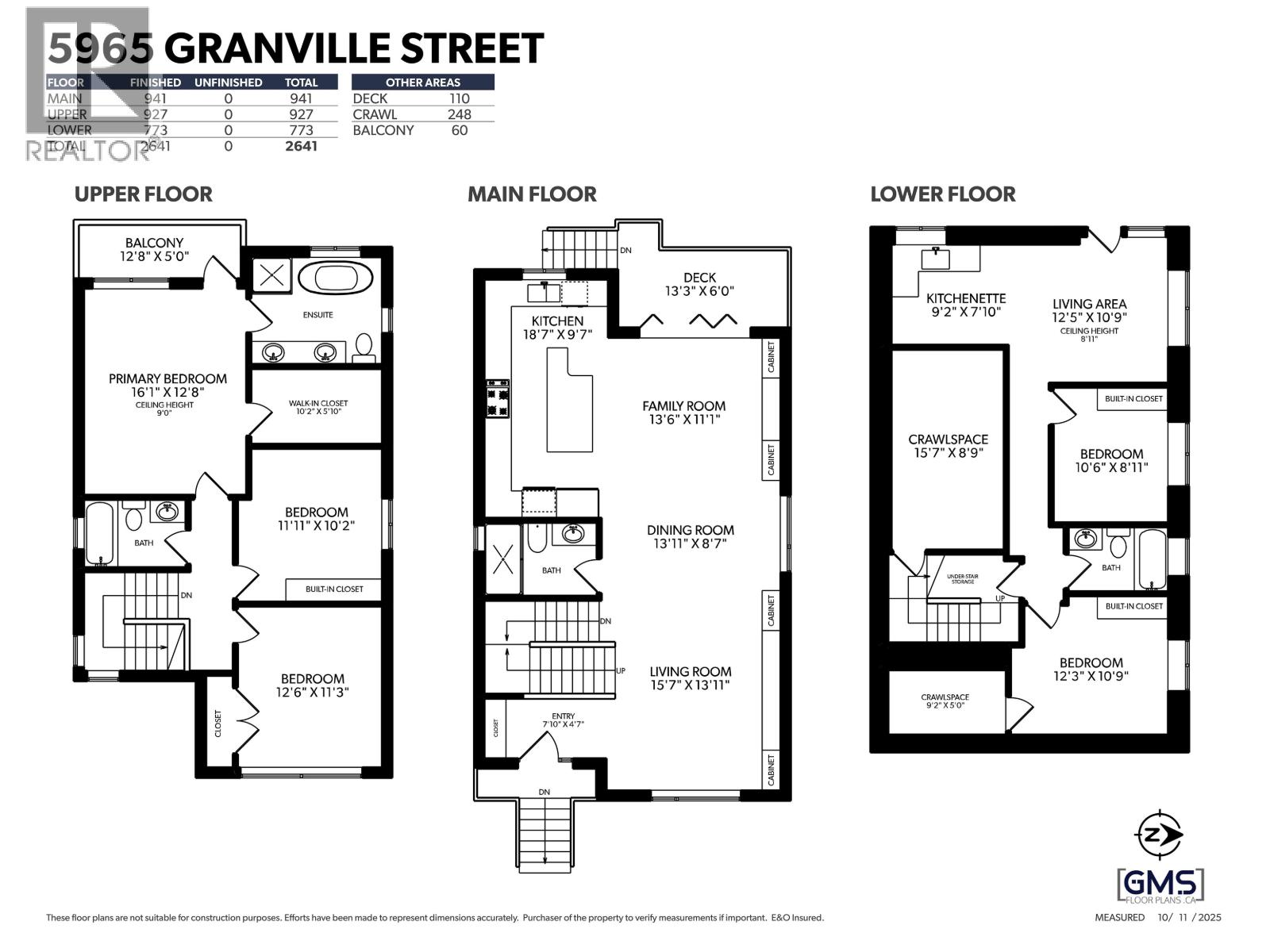5 Bedroom
4 Bathroom
2,641 ft2
2 Level
Air Conditioned
Radiant Heat
Garden Area
$2,888,000
This fully detached carriage home offers over 2,600sf across three spacious levels with no shared walls, providing true single-family living in South Granville. The main floor boasts over 900sf with full-sized living, dining, and family rooms: ideal for entertaining or everyday life. A large kitchen anchors the space with access to the rear yard deck. Upstairs are three large bedrooms, including a massive primary with walk-in closet and a luxe 5-piece ensuite. The lower level is roughed in for a 2-bedroom suite or can be enjoyed as additional living space. Private 1-car garage included. Thoughtful layout and generous proportions make this home perfect for families or those needing room to grow. Radiant heat, A/C and located near top schools, parks, shops, restaurants, and transit. (id:46156)
Property Details
|
MLS® Number
|
R3059352 |
|
Property Type
|
Single Family |
|
Amenities Near By
|
Recreation, Shopping |
|
Community Features
|
Pets Allowed With Restrictions, Rentals Allowed With Restrictions |
|
Features
|
Central Location |
|
Parking Space Total
|
1 |
Building
|
Bathroom Total
|
4 |
|
Bedrooms Total
|
5 |
|
Amenities
|
Laundry - In Suite |
|
Appliances
|
All |
|
Architectural Style
|
2 Level |
|
Basement Development
|
Finished |
|
Basement Features
|
Unknown |
|
Basement Type
|
Unknown (finished) |
|
Constructed Date
|
2025 |
|
Construction Style Attachment
|
Detached |
|
Cooling Type
|
Air Conditioned |
|
Heating Fuel
|
Electric |
|
Heating Type
|
Radiant Heat |
|
Size Interior
|
2,641 Ft2 |
|
Type
|
House |
Parking
Land
|
Acreage
|
No |
|
Land Amenities
|
Recreation, Shopping |
|
Landscape Features
|
Garden Area |
|
Size Frontage
|
66 Ft |
|
Size Irregular
|
11451 |
|
Size Total
|
11451 Sqft |
|
Size Total Text
|
11451 Sqft |
https://www.realtor.ca/real-estate/28999851/5965-granville-street-vancouver


