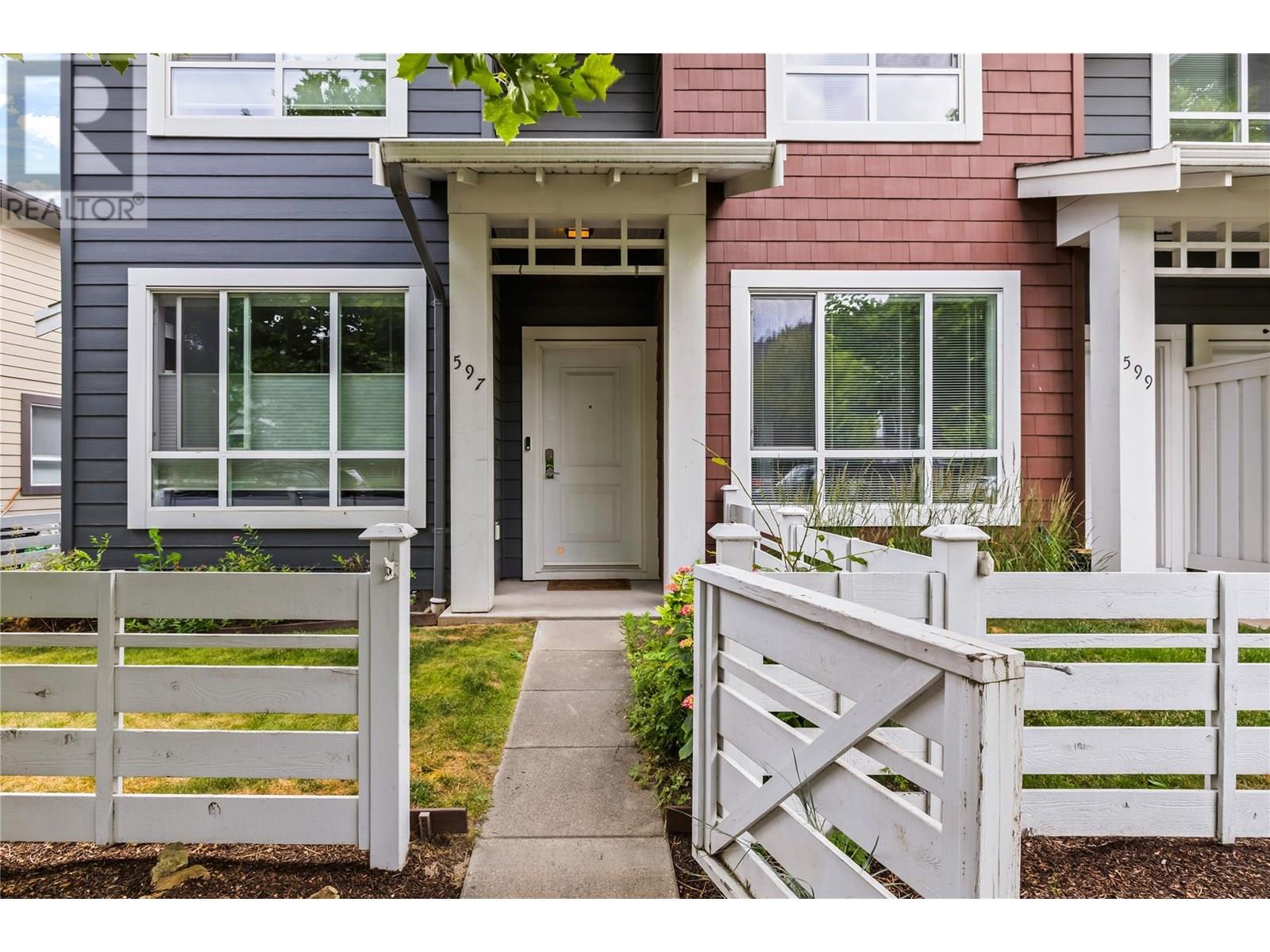3 Bedroom
3 Bathroom
1,338 ft2
Split Level Entry
Central Air Conditioning
Forced Air
Landscaped
$665,000Maintenance,
$351.40 Monthly
Welcome to this bright and beautifully maintained corner unit townhouse, perfectly positioned just steps from the scenic trails of Knox Mountain Park and minutes from downtown. Offering 3 bedrooms and 2.5 bathrooms, this home is ideal for both comfortable family living and a smart investment. The spacious main floor features an open-concept layout with a generous kitchen, granite counters, stainless steel appliances, and a large eating bar—perfect for casual meals or entertaining. Step directly onto the large deck for easy BBQs and outdoor enjoyment. The living room overlooks the fenced front yard and nearby playground, adding to the family-friendly feel. Upstairs, the expansive primary suite includes a full ensuite and a walk-in closet, with two additional bedrooms, another full bathroom and convenient upper-level laundry. With a two-car garage, flexible pet policy, this home offers practical living in an unbeatable setting. (id:46156)
Property Details
|
MLS® Number
|
10354078 |
|
Property Type
|
Single Family |
|
Neigbourhood
|
Glenmore |
|
Community Name
|
Winsome Hill |
|
Amenities Near By
|
Recreation, Schools |
|
Community Features
|
Family Oriented |
|
Features
|
One Balcony |
|
Parking Space Total
|
2 |
|
Storage Type
|
Storage, Locker |
|
View Type
|
Mountain View |
Building
|
Bathroom Total
|
3 |
|
Bedrooms Total
|
3 |
|
Architectural Style
|
Split Level Entry |
|
Constructed Date
|
2011 |
|
Construction Style Attachment
|
Attached |
|
Construction Style Split Level
|
Other |
|
Cooling Type
|
Central Air Conditioning |
|
Exterior Finish
|
Other |
|
Half Bath Total
|
1 |
|
Heating Fuel
|
Electric |
|
Heating Type
|
Forced Air |
|
Roof Material
|
Asphalt Shingle |
|
Roof Style
|
Unknown |
|
Stories Total
|
3 |
|
Size Interior
|
1,338 Ft2 |
|
Type
|
Row / Townhouse |
|
Utility Water
|
Municipal Water |
Parking
Land
|
Acreage
|
No |
|
Fence Type
|
Fence |
|
Land Amenities
|
Recreation, Schools |
|
Landscape Features
|
Landscaped |
|
Sewer
|
Municipal Sewage System |
|
Size Total Text
|
Under 1 Acre |
|
Zoning Type
|
Unknown |
Rooms
| Level |
Type |
Length |
Width |
Dimensions |
|
Second Level |
Bedroom |
|
|
12'0'' x 9'1'' |
|
Second Level |
Bedroom |
|
|
13'10'' x 8'0'' |
|
Second Level |
4pc Bathroom |
|
|
4'11'' x 8'0'' |
|
Second Level |
4pc Ensuite Bath |
|
|
7'0'' x 8'0'' |
|
Second Level |
Primary Bedroom |
|
|
15'6'' x 11'10'' |
|
Lower Level |
Utility Room |
|
|
6'11'' x 3'1'' |
|
Main Level |
2pc Bathroom |
|
|
5'4'' x 4'9'' |
|
Main Level |
Dining Room |
|
|
9'1'' x 5'2'' |
|
Main Level |
Living Room |
|
|
25'6'' x 11'11'' |
|
Main Level |
Kitchen |
|
|
15'5'' x 10'1'' |
https://www.realtor.ca/real-estate/28569605/597-boynton-place-kelowna-glenmore



















































