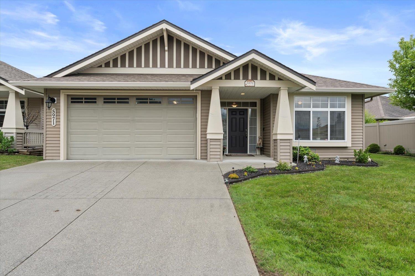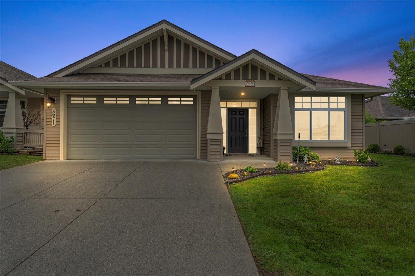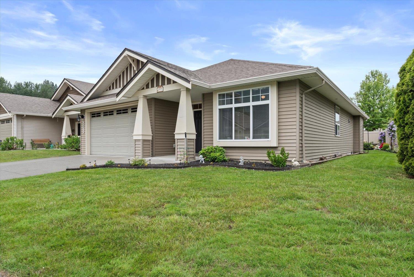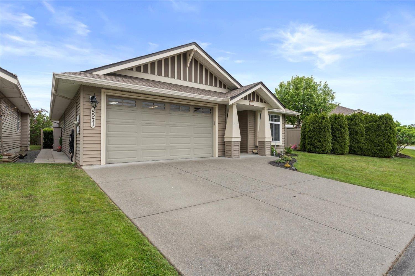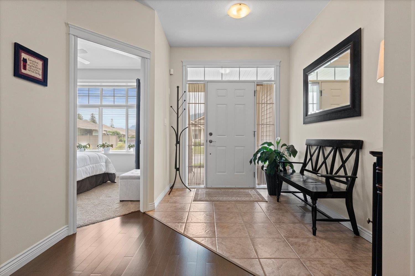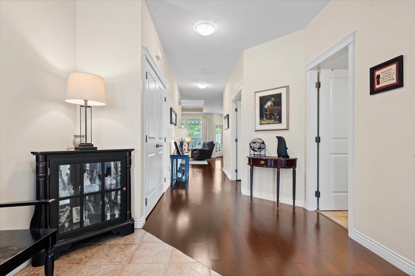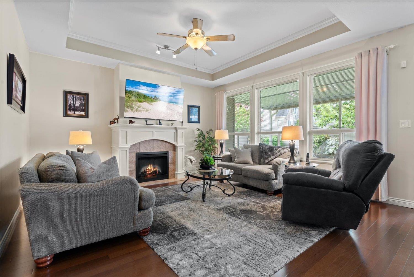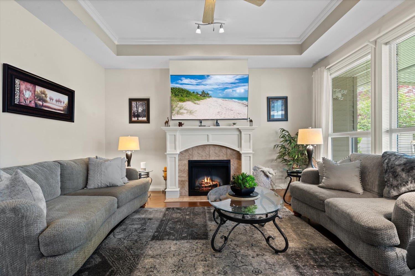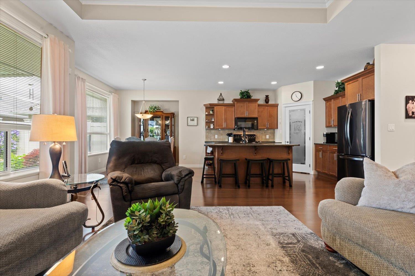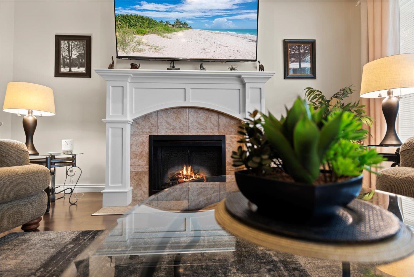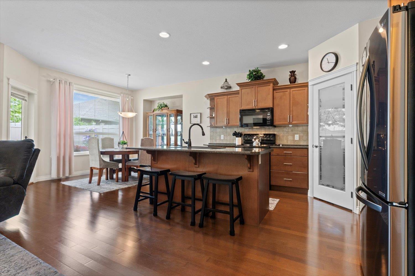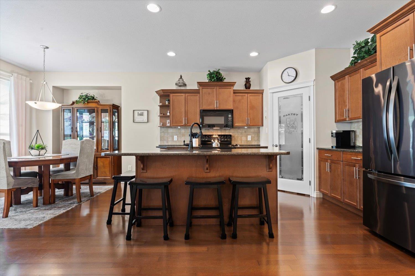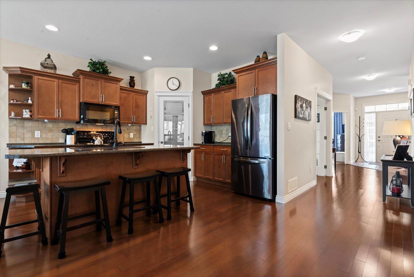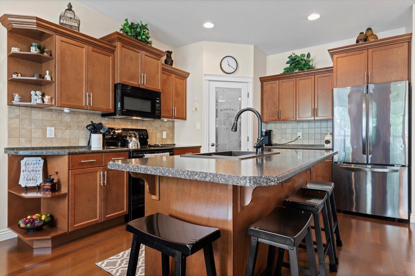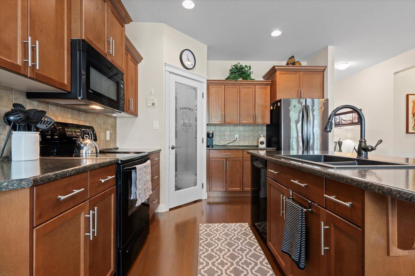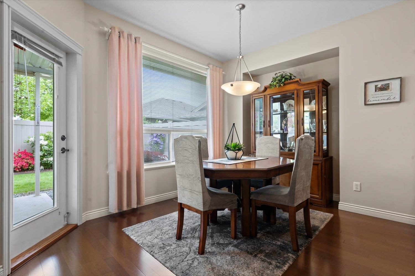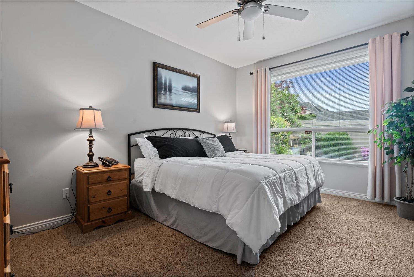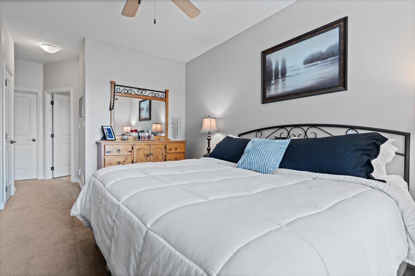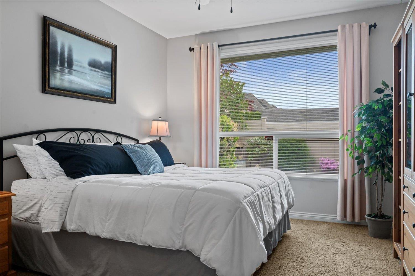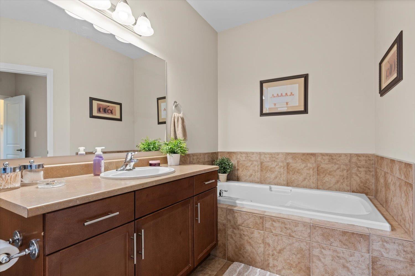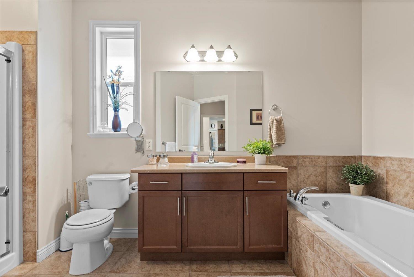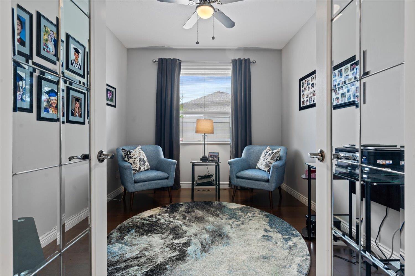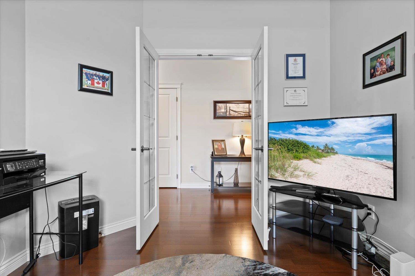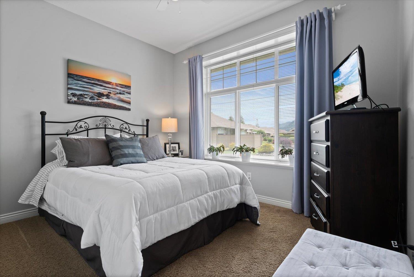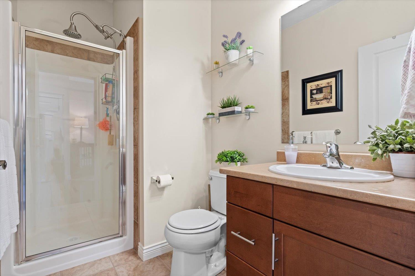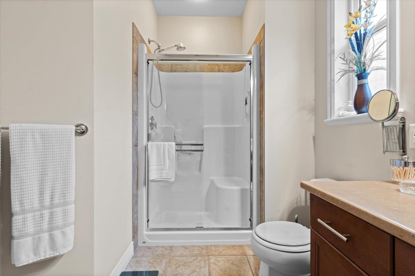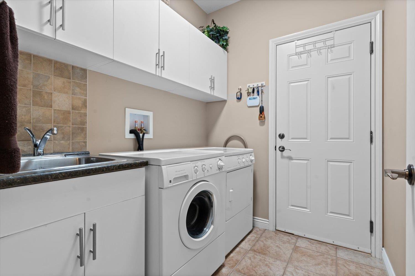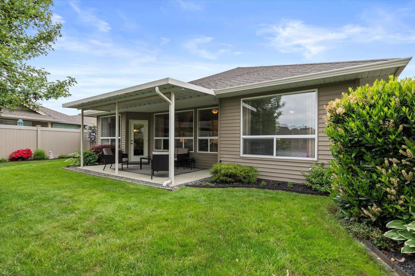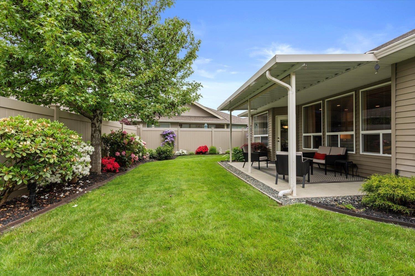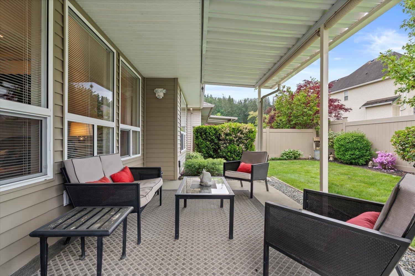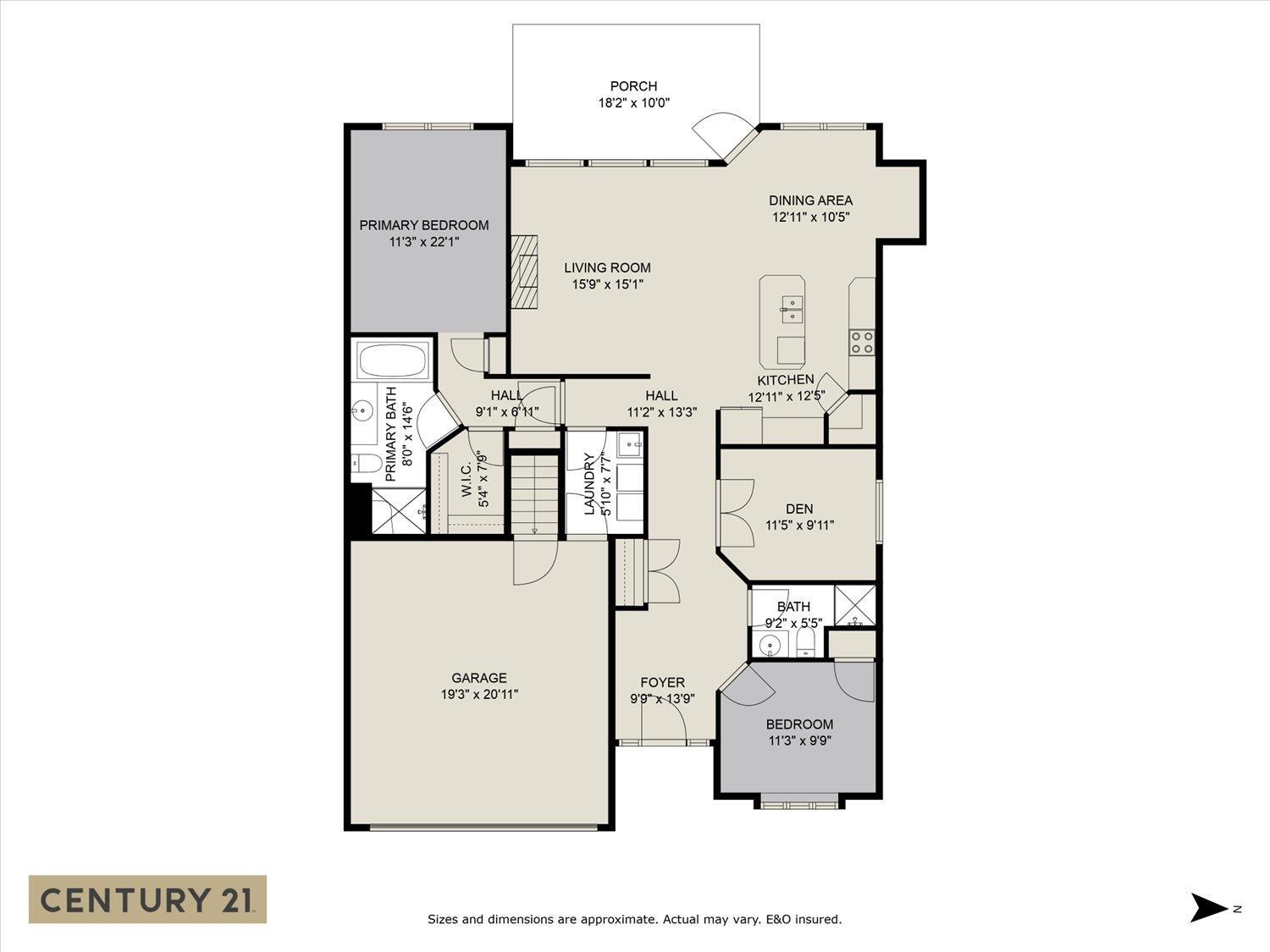5971 Riverstone Street, Sardis South Chilliwack, British Columbia V2R 0E2
$729,900
Your retirement starts at Stoney Creek Ranch! A desirable and well-maintained 45+ gated community with everything you need to enjoy a peaceful lifestyle. This charming 2-bedroom plus den rancher boasts 1,560 sqft of well-designed living space, upgraded engineered hardwood flooring, a newer furnace with geothermal heating, and a relaxing private backyard in a corner lot! Enjoy having a spacious primary bedroom with a walk-in closet and complete ensuite with a soaker tub & shower. Your open concept living room invites plenty of natural light & is the perfect place to host family/guests. This home also has a double-car garage and ample crawl space, ideal for storing memories! Whether downsizing or looking to enjoy a more relaxed pace, this home checks all the boxes. Schedule your visit today! (id:46156)
Property Details
| MLS® Number | R3002475 |
| Property Type | Single Family |
| Structure | Clubhouse |
| View Type | Mountain View, View, Valley View |
Building
| Bathroom Total | 2 |
| Bedrooms Total | 2 |
| Amenities | Laundry - In Suite |
| Appliances | Washer, Dryer, Refrigerator, Stove, Dishwasher |
| Architectural Style | Ranch |
| Basement Type | Crawl Space |
| Constructed Date | 2007 |
| Construction Style Attachment | Detached |
| Cooling Type | Central Air Conditioning |
| Fire Protection | Security System, Smoke Detectors |
| Fireplace Present | Yes |
| Fireplace Total | 1 |
| Heating Fuel | Geo Thermal |
| Heating Type | Forced Air |
| Stories Total | 1 |
| Size Interior | 1,560 Ft2 |
| Type | House |
Parking
| Garage | 2 |
Land
| Acreage | No |
| Size Frontage | 65 Ft ,3 In |
| Size Irregular | 5092 |
| Size Total | 5092 Sqft |
| Size Total Text | 5092 Sqft |
Rooms
| Level | Type | Length | Width | Dimensions |
|---|---|---|---|---|
| Main Level | Foyer | 9 ft ,7 in | 13 ft ,9 in | 9 ft ,7 in x 13 ft ,9 in |
| Main Level | Living Room | 15 ft ,7 in | 15 ft ,1 in | 15 ft ,7 in x 15 ft ,1 in |
| Main Level | Kitchen | 12 ft ,9 in | 12 ft ,5 in | 12 ft ,9 in x 12 ft ,5 in |
| Main Level | Dining Room | 12 ft ,9 in | 10 ft ,5 in | 12 ft ,9 in x 10 ft ,5 in |
| Main Level | Primary Bedroom | 11 ft ,2 in | 22 ft ,1 in | 11 ft ,2 in x 22 ft ,1 in |
| Main Level | Other | 5 ft ,3 in | 7 ft ,9 in | 5 ft ,3 in x 7 ft ,9 in |
| Main Level | Bedroom 2 | 11 ft ,2 in | 9 ft ,9 in | 11 ft ,2 in x 9 ft ,9 in |
| Main Level | Den | 11 ft ,4 in | 9 ft ,1 in | 11 ft ,4 in x 9 ft ,1 in |
| Main Level | Laundry Room | 5 ft ,8 in | 7 ft ,7 in | 5 ft ,8 in x 7 ft ,7 in |
| Main Level | Enclosed Porch | 18 ft ,1 in | 10 ft | 18 ft ,1 in x 10 ft |
https://www.realtor.ca/real-estate/28311925/5971-riverstone-street-sardis-south-chilliwack


