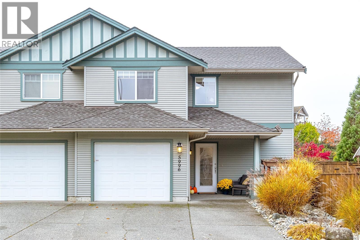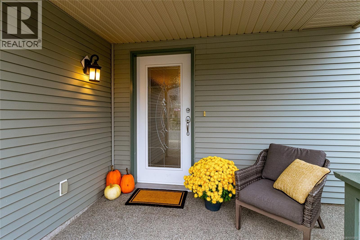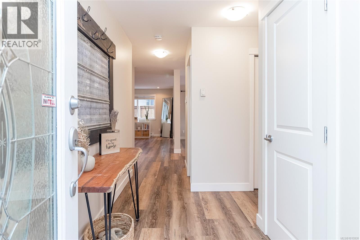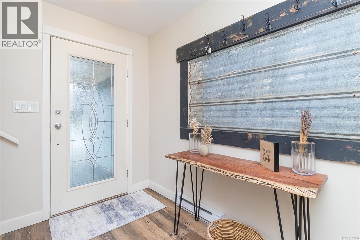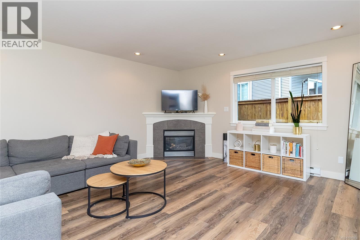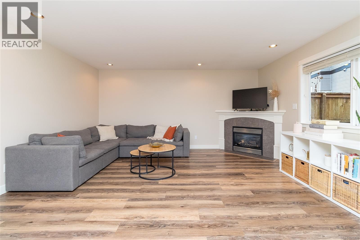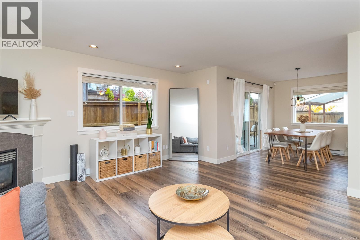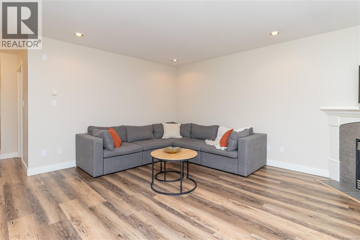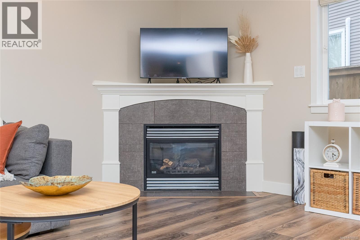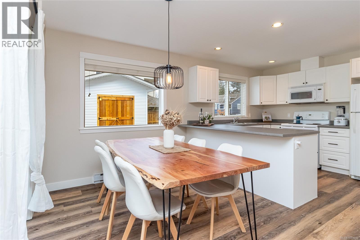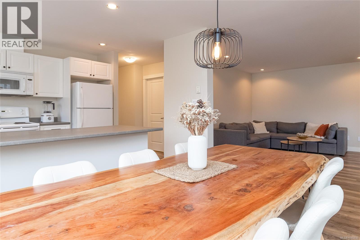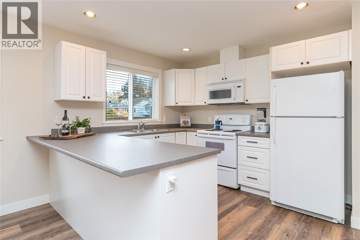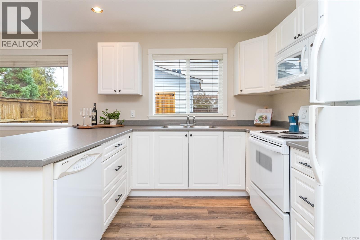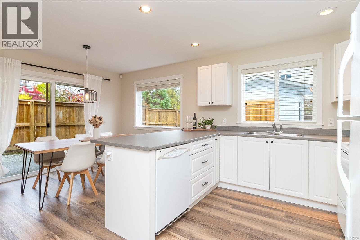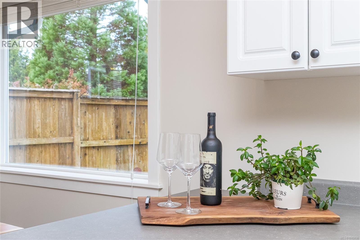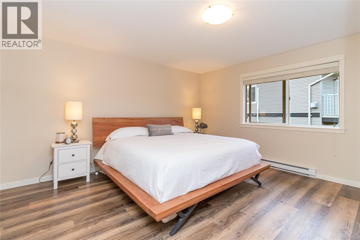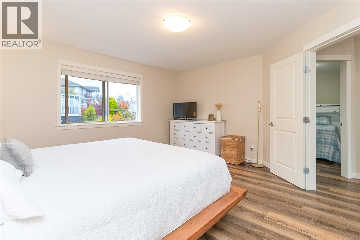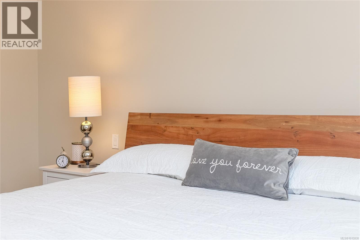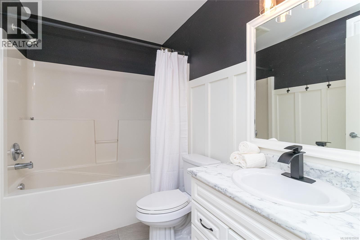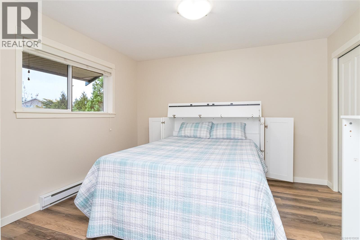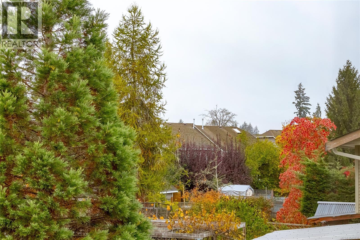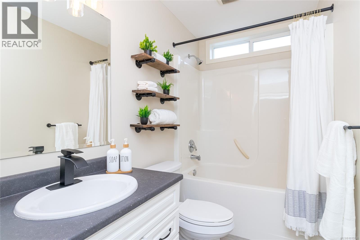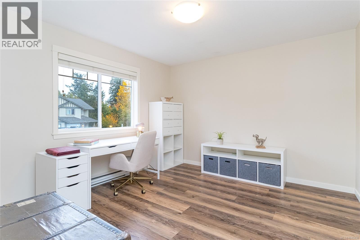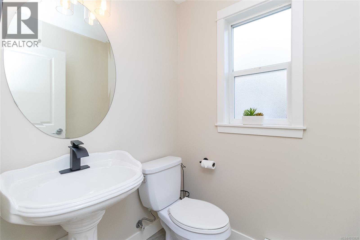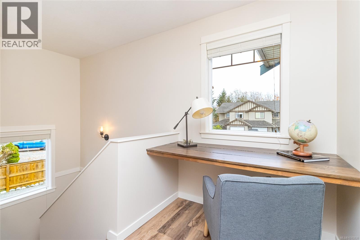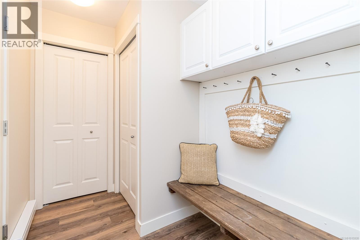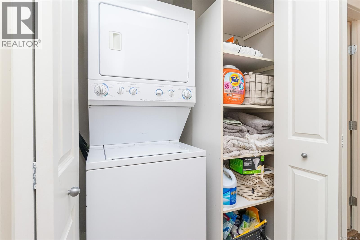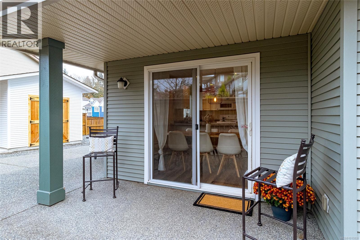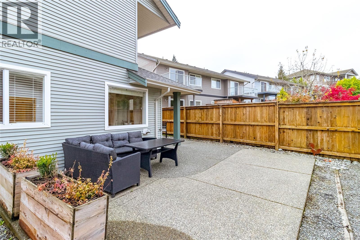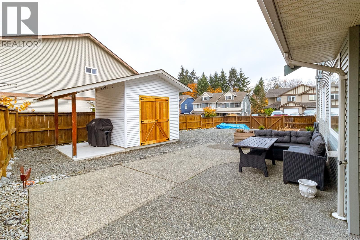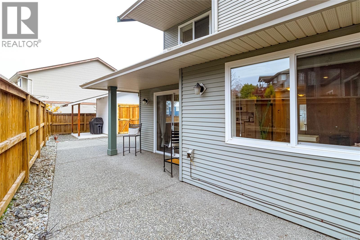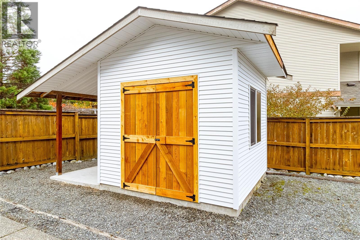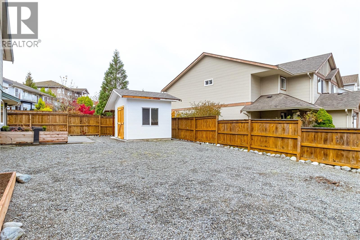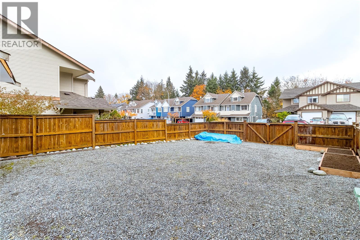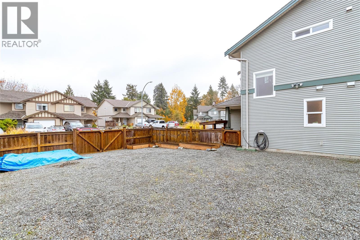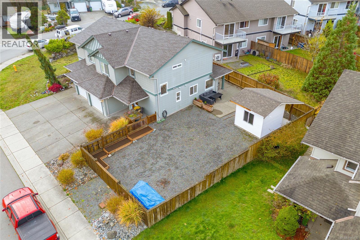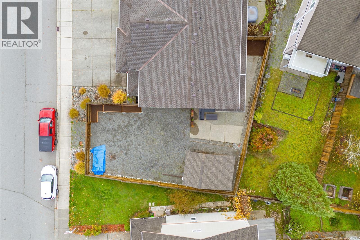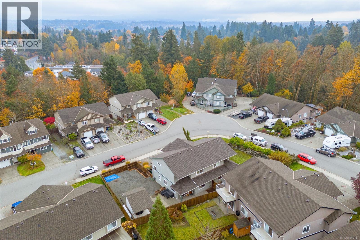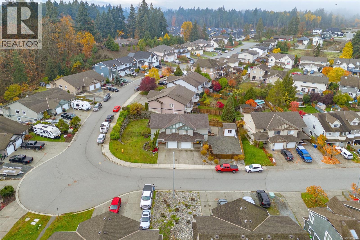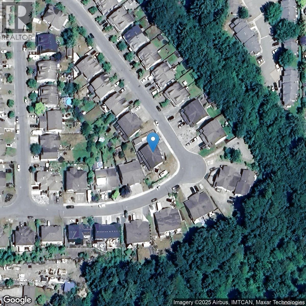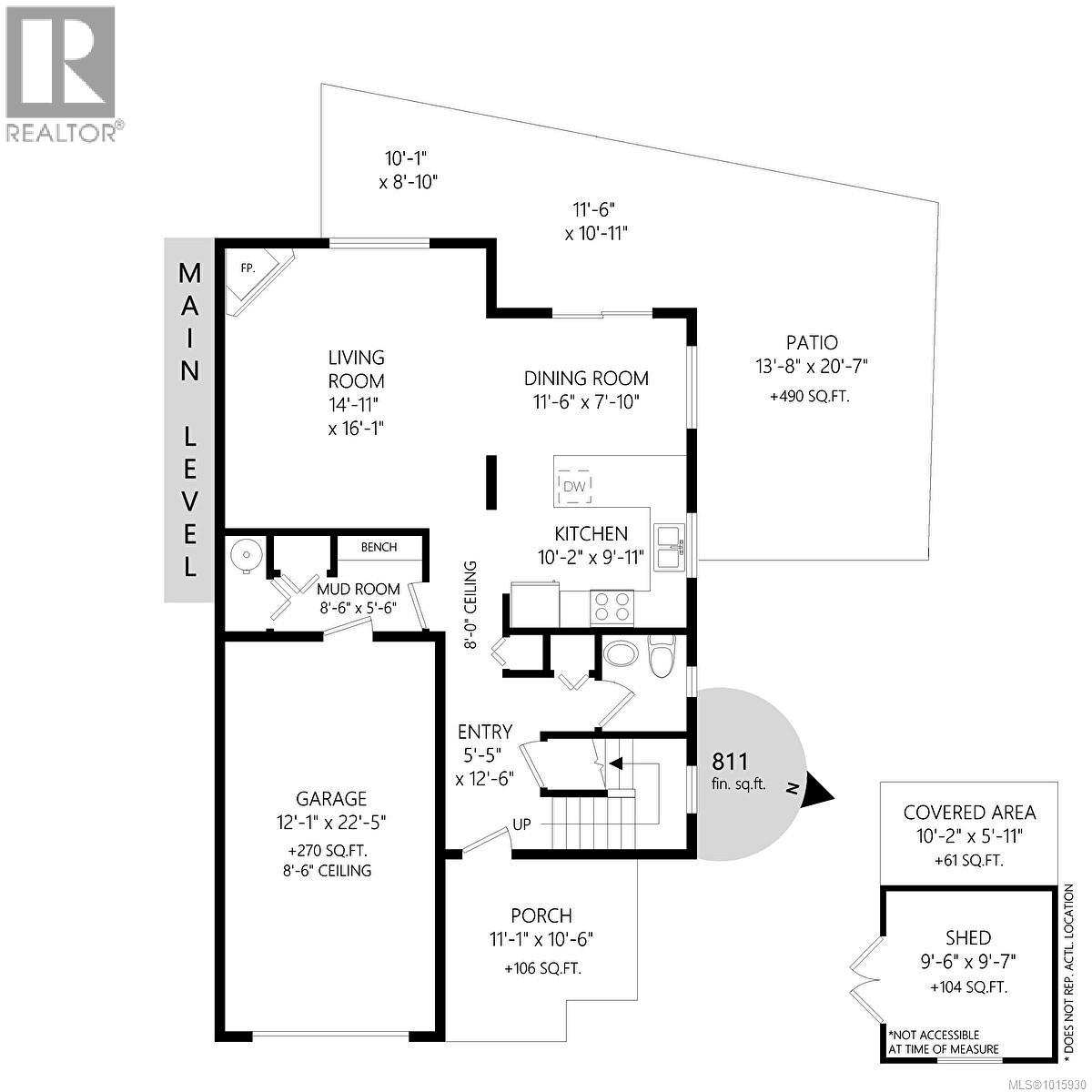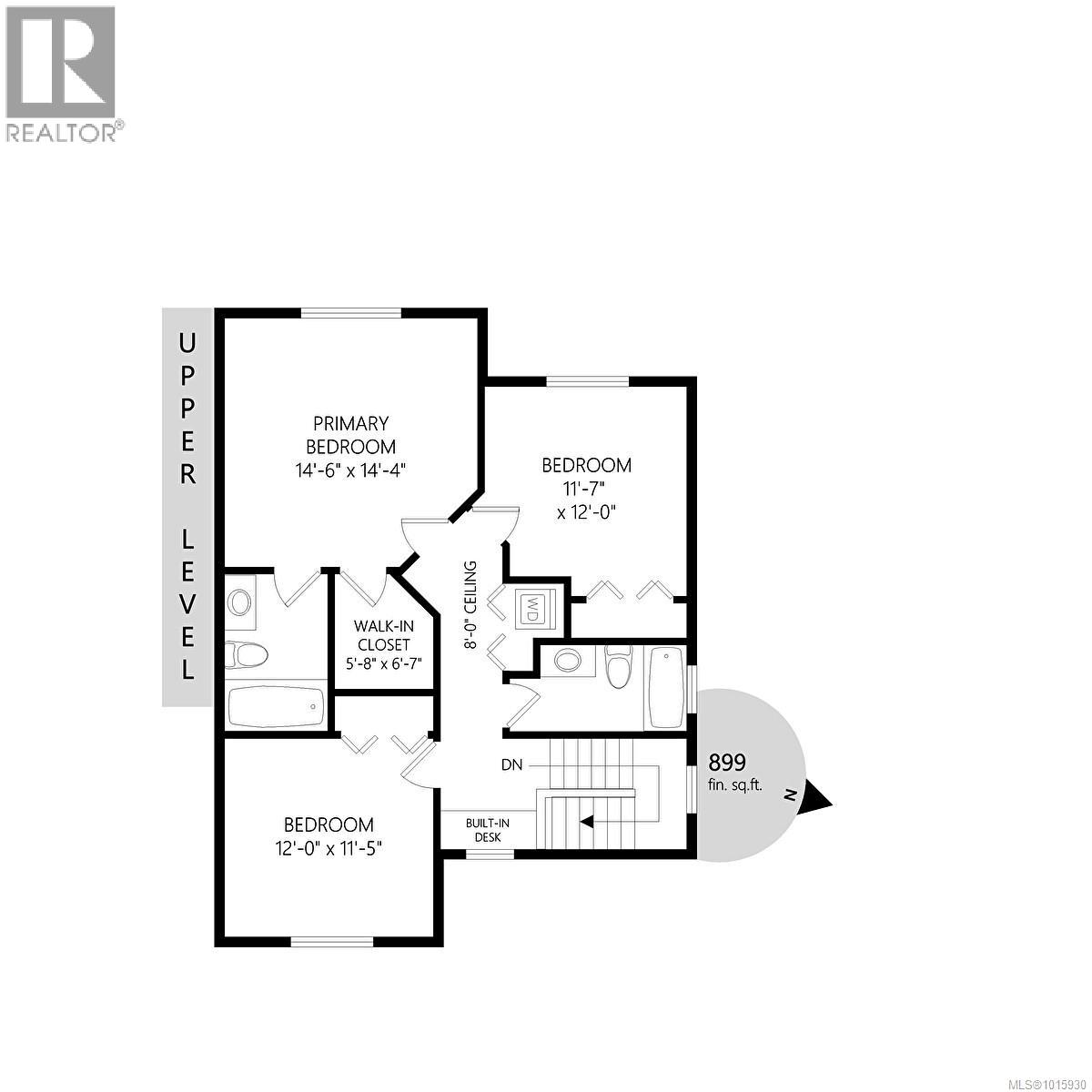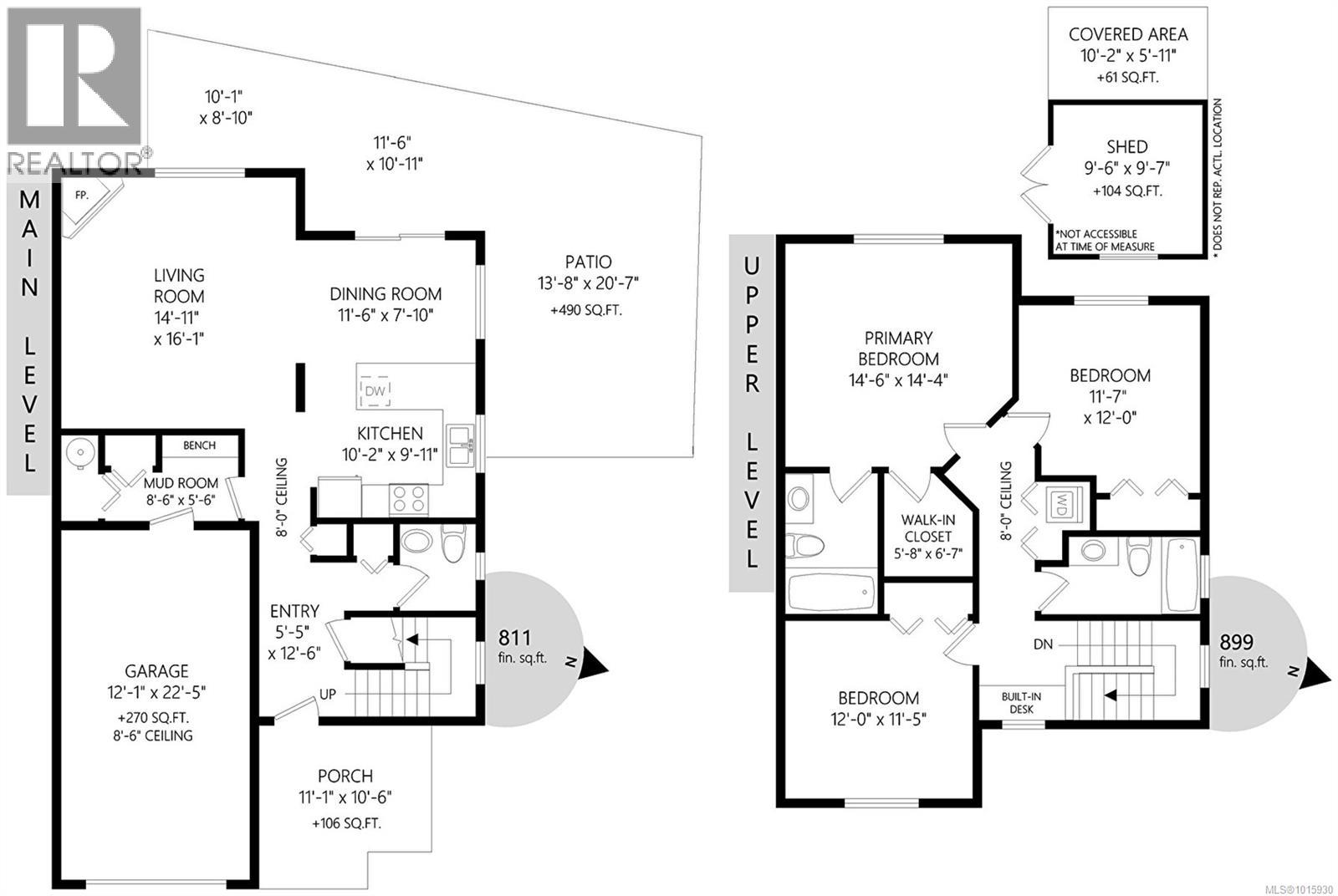3 Bedroom
3 Bathroom
1,980 ft2
Other
Fireplace
None
Baseboard Heaters
$639,000
Welcome to this beautifully maintained 3-bedroom, 3-bath home located on a quiet, family-friendly street in the heart of Duncan. Perfectly situated within walking distance to grocery stores, shops, restaurants, schools, and even baseball fields, this home offers convenience and community all in one. Step inside to a bright, open-concept main floor featuring a cozy gas fireplace and a modern white kitchen—ideal for entertaining and everyday living. Upstairs, you’ll find three spacious bedrooms plus a convenient office nook—perfect for remote work or homework space. The large primary suite includes a walk-in closet and a stylish 4-piece ensuite, while two additional bedrooms share another full bath. The upper-level laundry adds everyday convenience. Enjoy easy outdoor living with a low-maintenance backyard designed for relaxation and entertaining. The large patio and covered BBQ area make hosting a breeze, while the private yard features raised garden beds, a shed perfect for storage or a creative studio, and double gates for RV or boat parking.This home is move-in ready and located in a welcoming neighbourhood with great neighbours and a peaceful atmosphere. New Roof 2025! Don’t miss your chance to own this wonderful Duncan gem! (id:46156)
Property Details
|
MLS® Number
|
1015930 |
|
Property Type
|
Single Family |
|
Neigbourhood
|
West Duncan |
|
Community Features
|
Pets Allowed, Family Oriented |
|
Features
|
Central Location, Curb & Gutter, Level Lot, Southern Exposure, Other |
|
Parking Space Total
|
4 |
|
Plan
|
Vis6020 |
|
Structure
|
Shed |
Building
|
Bathroom Total
|
3 |
|
Bedrooms Total
|
3 |
|
Appliances
|
Refrigerator, Stove, Washer, Dryer |
|
Architectural Style
|
Other |
|
Constructed Date
|
2006 |
|
Cooling Type
|
None |
|
Fireplace Present
|
Yes |
|
Fireplace Total
|
1 |
|
Heating Type
|
Baseboard Heaters |
|
Size Interior
|
1,980 Ft2 |
|
Total Finished Area
|
1710 Sqft |
|
Type
|
Duplex |
Land
|
Access Type
|
Road Access |
|
Acreage
|
No |
|
Zoning Description
|
R3 |
|
Zoning Type
|
Residential |
Rooms
| Level |
Type |
Length |
Width |
Dimensions |
|
Second Level |
Ensuite |
|
|
4-Piece |
|
Second Level |
Bathroom |
|
|
4-Piece |
|
Second Level |
Bedroom |
|
|
12'0 x 11'5 |
|
Second Level |
Bedroom |
|
12 ft |
Measurements not available x 12 ft |
|
Second Level |
Primary Bedroom |
|
|
14'6 x 14'4 |
|
Main Level |
Entrance |
|
|
5'5 x 12'6 |
|
Main Level |
Bathroom |
|
|
2-Piece |
|
Main Level |
Living Room |
|
|
16'1 x 14'11 |
|
Main Level |
Dining Room |
|
|
11'6 x 7'10 |
|
Main Level |
Kitchen |
|
|
11'6 x 7'10 |
https://www.realtor.ca/real-estate/29053364/5996-rockridge-rd-duncan-west-duncan


