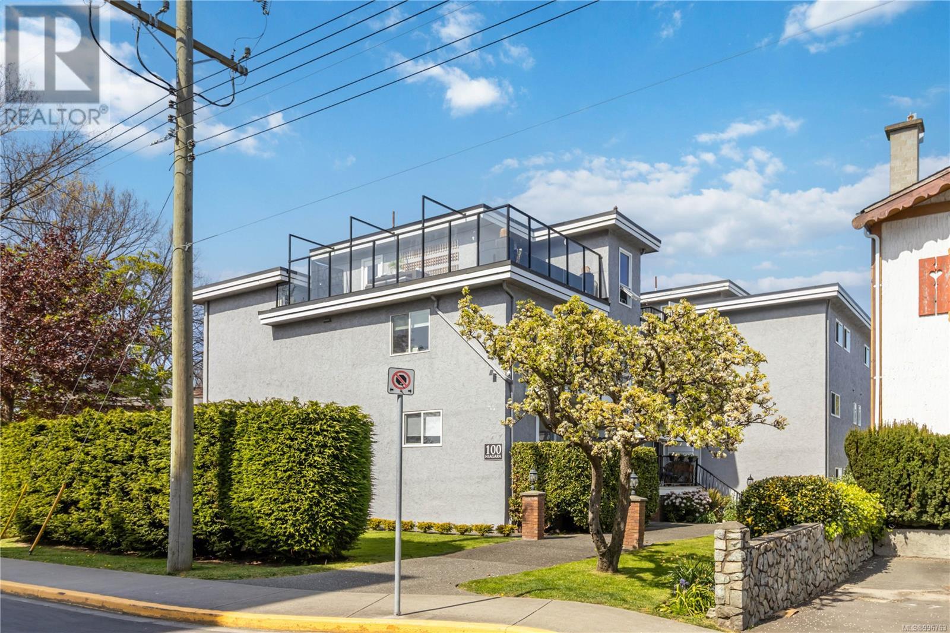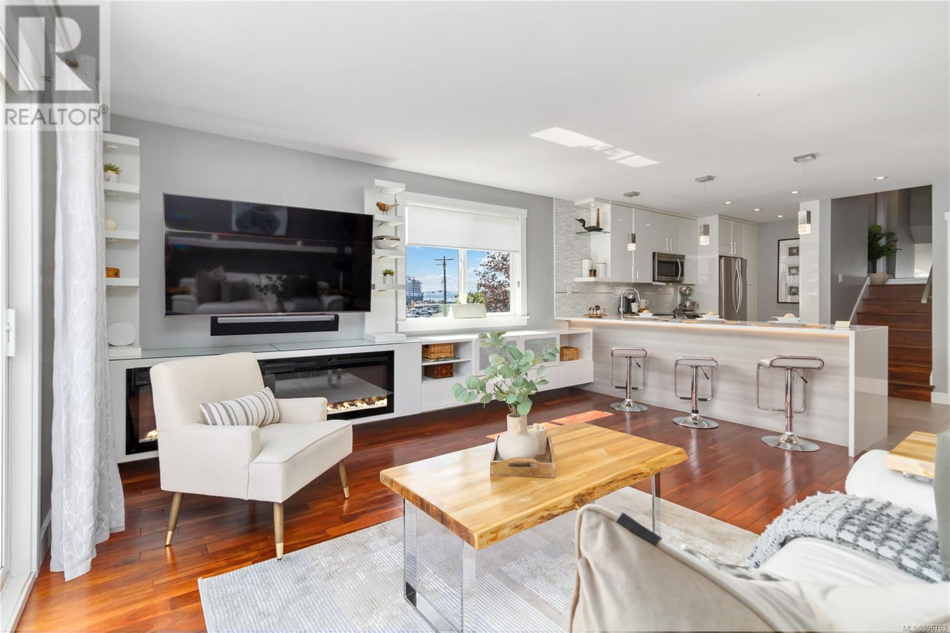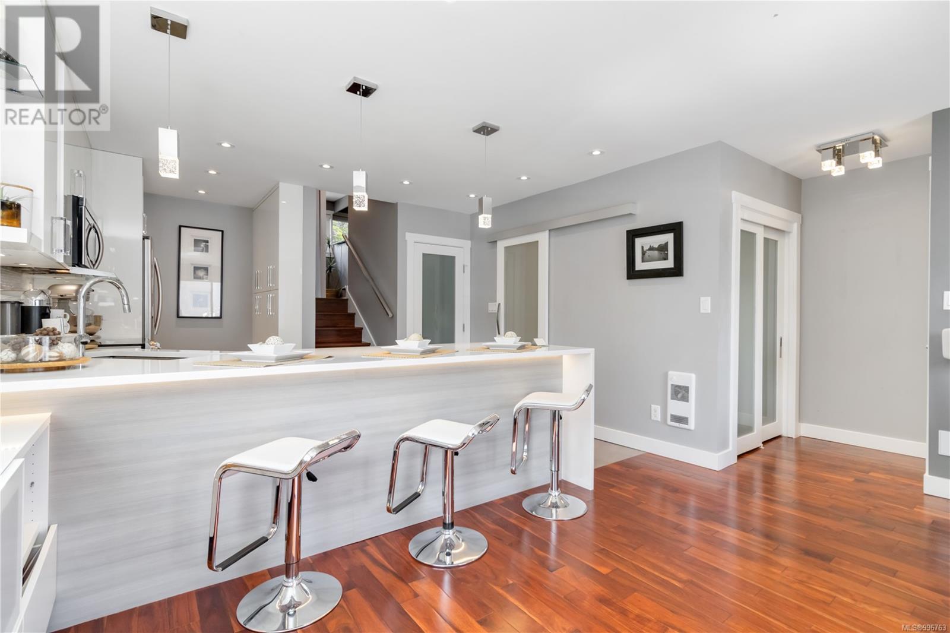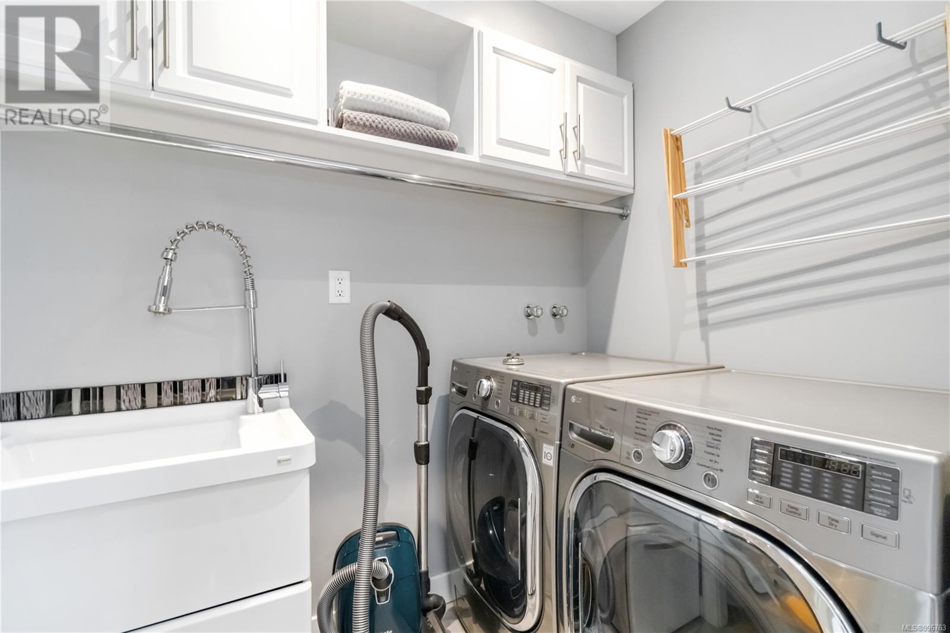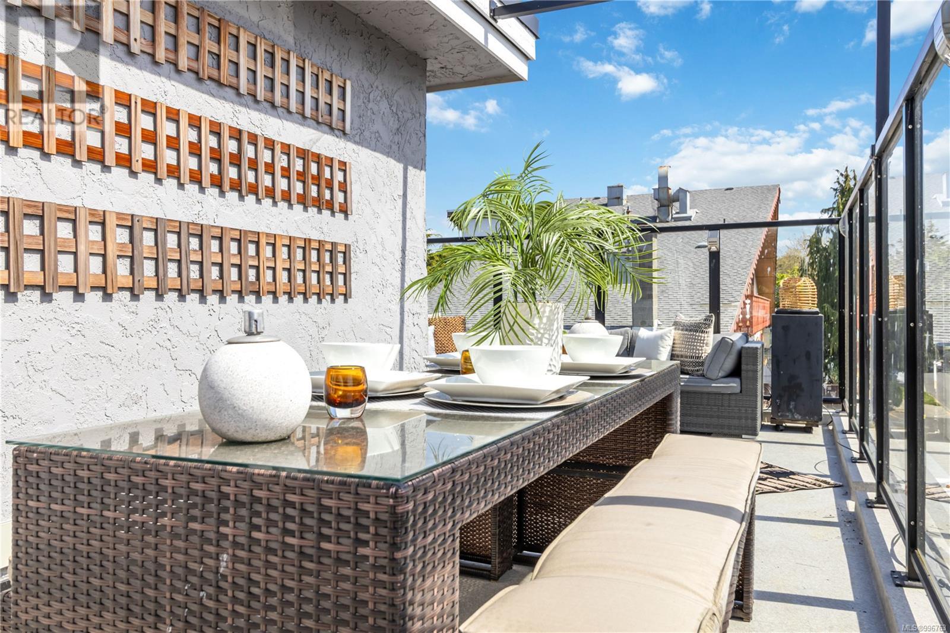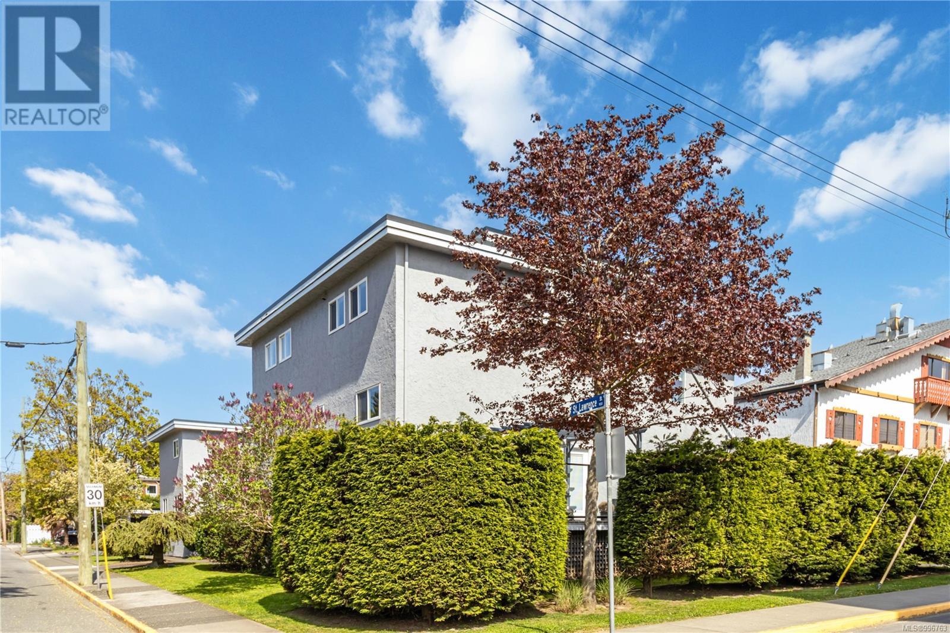6 100 Niagara St Victoria, British Columbia V8V 1E9
$839,000Maintenance,
$401 Monthly
Maintenance,
$401 MonthlySteps from the ocean, this exquisite James Bay townhouse captures breathtaking views of the Juan de Fuca Strait and Olympic Mountains. The private 350 square foot rooftop patio is a true sanctuary, perfect for watching cruise ships sail by and enjoying endless sunshine. Beautifully updated throughout, the home features hardwood floors, a cozy fireplace, and a stunning kitchen with white and grey tones, quartz countertops, stainless steel appliances, and abundant counterspace. The living room opens to a charming deck overlooking a picturesque James Bay Street and its iconic cherry blossoms. Upstairs, the primary bedroom offers a walk-in closet and ensuite, while the top floor provides a second bedroom, full bathroom, and direct patio access. Separate large storage space included. Walk to Fisherman's Wharf, downtown Victoria, groceries, restaurants, and parks, all while enjoying the vibrant coastal charm and community spirit of James Bay. (id:46156)
Property Details
| MLS® Number | 996763 |
| Property Type | Single Family |
| Neigbourhood | James Bay |
| Community Features | Pets Allowed With Restrictions, Family Oriented |
| Features | Rectangular |
| Parking Space Total | 1 |
| Plan | Vis306 |
| View Type | Mountain View, Ocean View |
Building
| Bathroom Total | 3 |
| Bedrooms Total | 2 |
| Constructed Date | 1975 |
| Cooling Type | None |
| Fireplace Present | Yes |
| Fireplace Total | 1 |
| Heating Fuel | Electric |
| Heating Type | Baseboard Heaters |
| Size Interior | 1,701 Ft2 |
| Total Finished Area | 1051 Sqft |
| Type | Row / Townhouse |
Land
| Acreage | No |
| Size Irregular | 1101 |
| Size Total | 1101 Sqft |
| Size Total Text | 1101 Sqft |
| Zoning Type | Residential |
Rooms
| Level | Type | Length | Width | Dimensions |
|---|---|---|---|---|
| Second Level | Ensuite | 8' x 5' | ||
| Second Level | Primary Bedroom | 14' x 14' | ||
| Third Level | Bathroom | 8' x 5' | ||
| Third Level | Bedroom | 11' x 12' | ||
| Lower Level | Storage | 8' x 15' | ||
| Main Level | Bathroom | 5' x 5' | ||
| Main Level | Laundry Room | 7' x 5' | ||
| Main Level | Kitchen | 15' x 16' | ||
| Main Level | Living Room/dining Room | 15' x 16' |
https://www.realtor.ca/real-estate/28224548/6-100-niagara-st-victoria-james-bay


