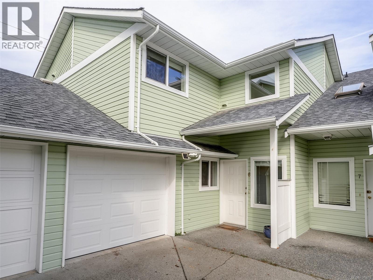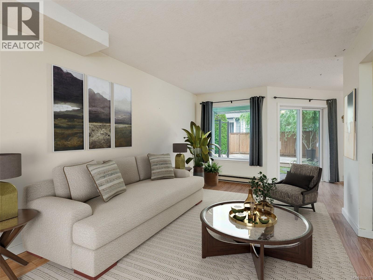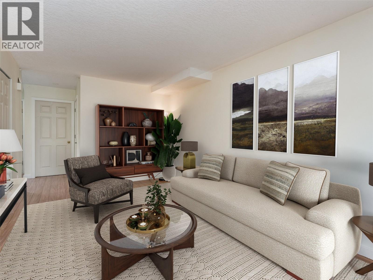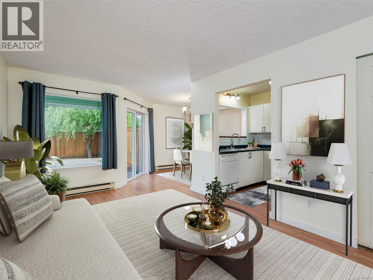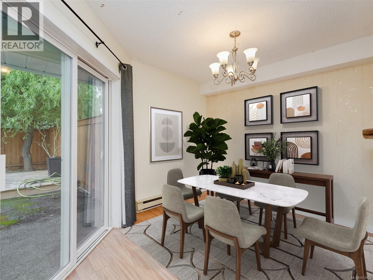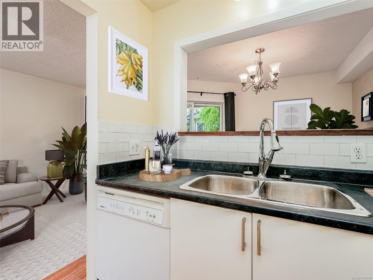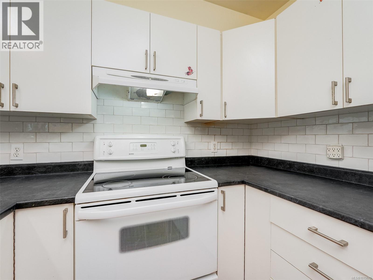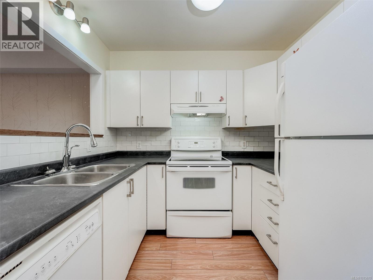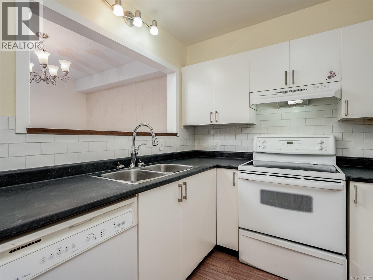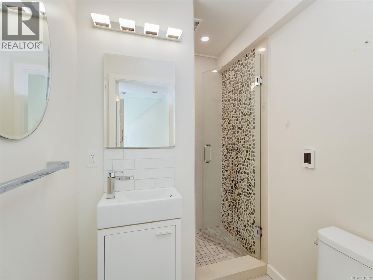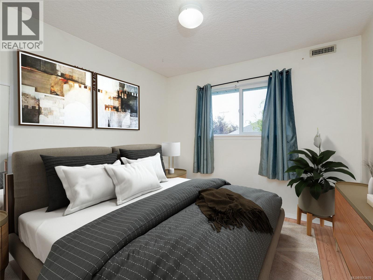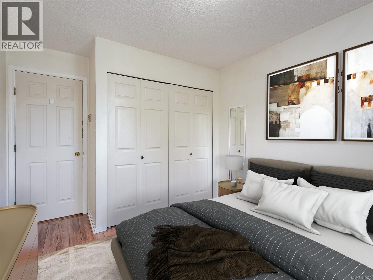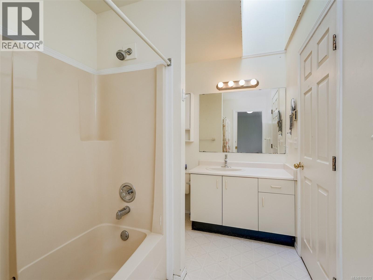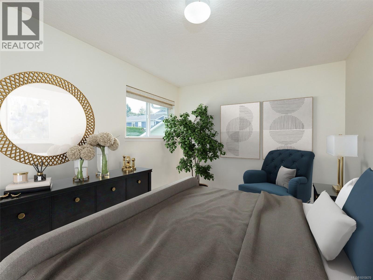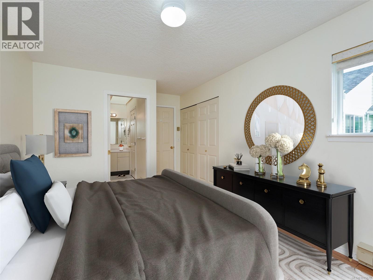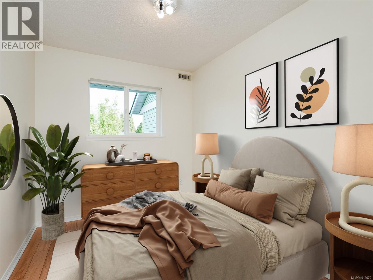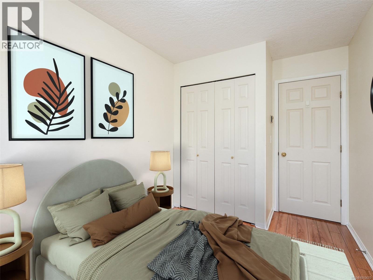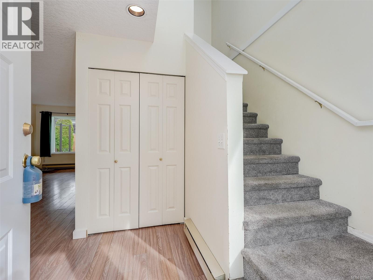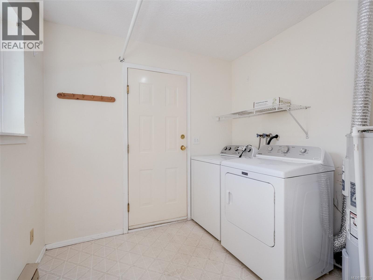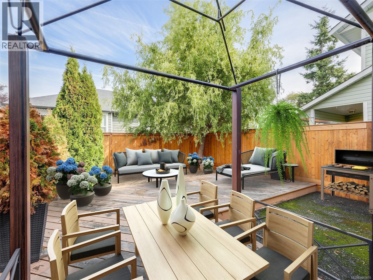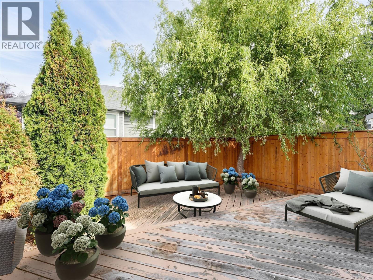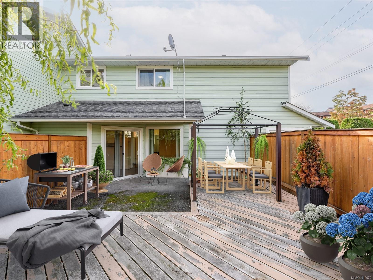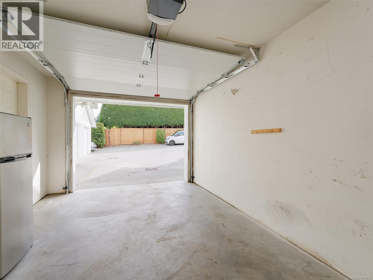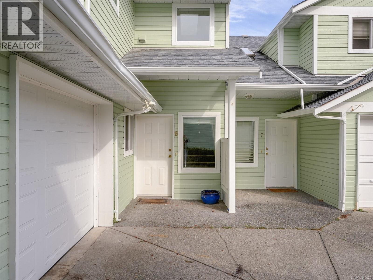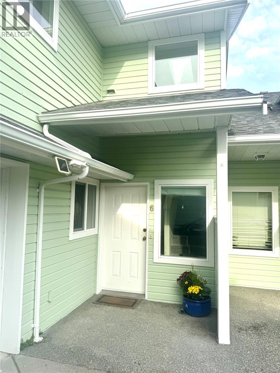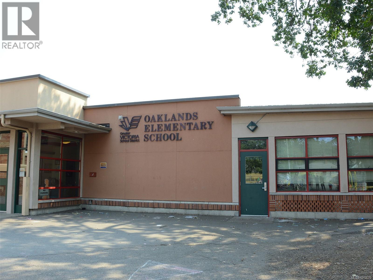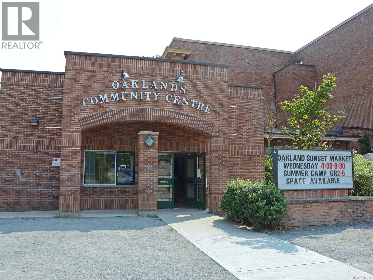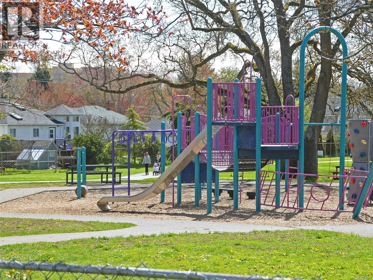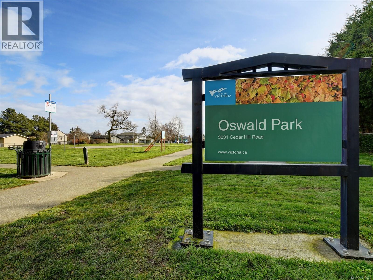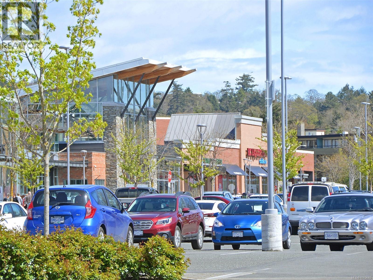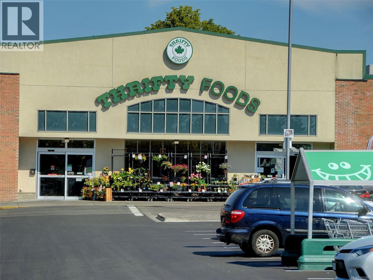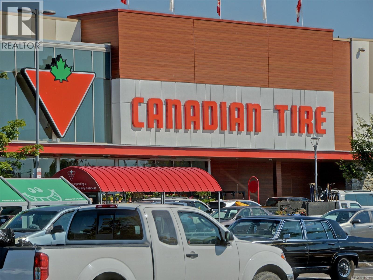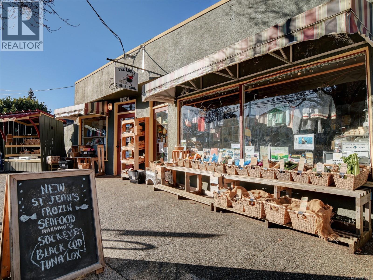6 1441 Hillside Ave Victoria, British Columbia V8T 2B9
$730,000Maintenance,
$485 Monthly
Maintenance,
$485 MonthlyNestled towards the back, away from Hillside, this bright home has a great layout with living, dining & kitchen on main floor & 3 spacious bedrooms upstairs, each with double closets. The kitchen includes a window overlooking the dining area, allowing natural light & connection between spaces. The main level bathroom is fully updated with new shower while the 4-piece upper bathroom offers access from hallway & the primary bedroom. Enjoy a large, living room with bay window, skylight, separate dining area, laminate wood floors throughout, full-size washer & dryer, brand-new hot water tank & attached garage. Huge private, fully fenced in deck & BBQ space provide room to relax & host. The exterior of the complex was recently professionally repainted. While the complex is located on Hillside for easy access to amenities, this particular unit is tucked toward the back for added peace and privacy. Close to schools, parks, grocery, Hillside Mall & direct bus routes to downtown, UVic & Camosun College. Pets, rentals, and all ages welcome. (id:46156)
Property Details
| MLS® Number | 1015670 |
| Property Type | Single Family |
| Neigbourhood | Oaklands |
| Community Features | Pets Allowed With Restrictions, Family Oriented |
| Features | Level Lot, Private Setting, Wooded Area, Corner Site, Other, Rectangular |
| Parking Space Total | 2 |
| Plan | Vis2155 |
Building
| Bathroom Total | 2 |
| Bedrooms Total | 3 |
| Constructed Date | 1991 |
| Cooling Type | None |
| Heating Fuel | Electric |
| Heating Type | Baseboard Heaters |
| Size Interior | 1,315 Ft2 |
| Total Finished Area | 1108 Sqft |
| Type | Row / Townhouse |
Land
| Acreage | No |
| Size Irregular | 1315 |
| Size Total | 1315 Sqft |
| Size Total Text | 1315 Sqft |
| Zoning Type | Multi-family |
Rooms
| Level | Type | Length | Width | Dimensions |
|---|---|---|---|---|
| Second Level | Bedroom | 10'1 x 7'11 | ||
| Second Level | Bedroom | 10'1 x 9'10 | ||
| Second Level | Bathroom | 4-Piece | ||
| Second Level | Primary Bedroom | 14'3 x 10'2 | ||
| Main Level | Laundry Room | 8 ft | Measurements not available x 8 ft | |
| Main Level | Bathroom | 4-Piece | ||
| Main Level | Kitchen | 8'1 x 7'7 | ||
| Main Level | Dining Room | 8'11 x 7'7 | ||
| Main Level | Storage | 8' x 3' | ||
| Main Level | Living Room | 17'1 x 10'3 | ||
| Main Level | Entrance | 7' x 4' |
https://www.realtor.ca/real-estate/29000016/6-1441-hillside-ave-victoria-oaklands


