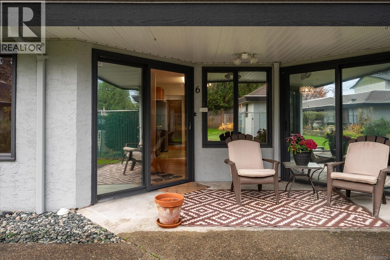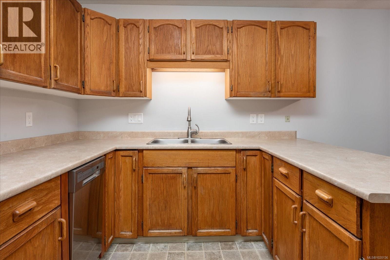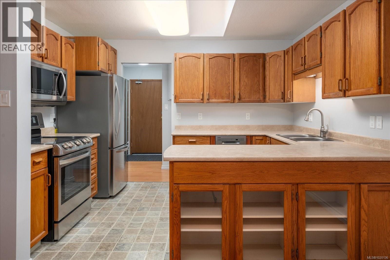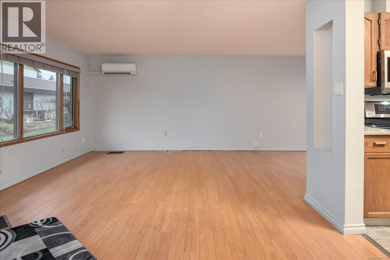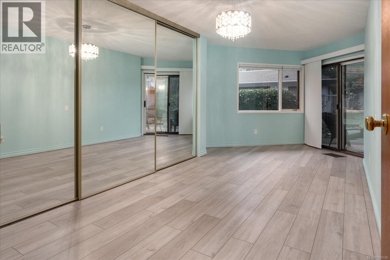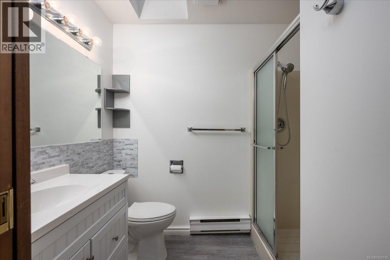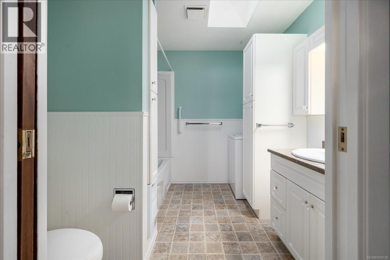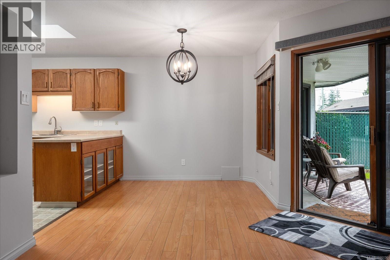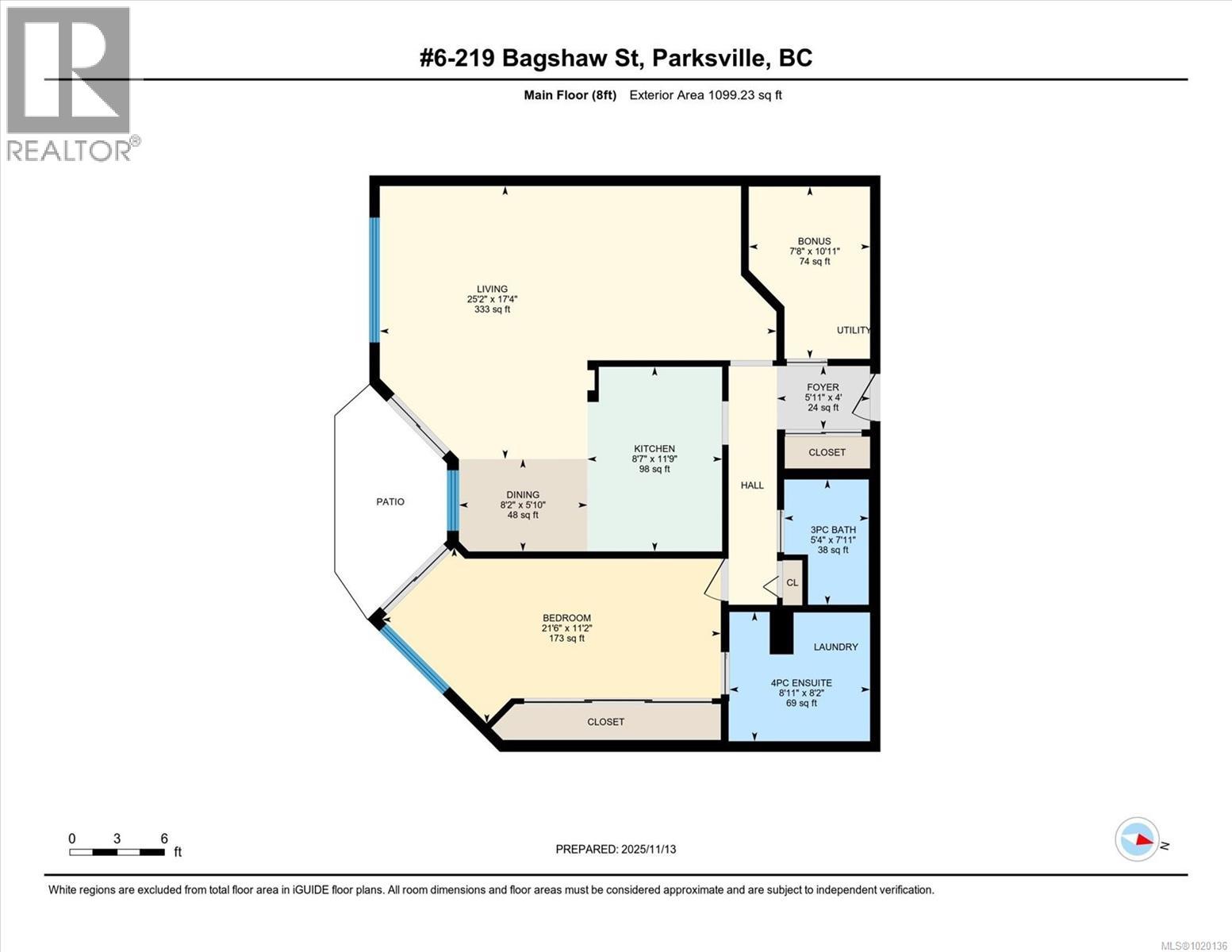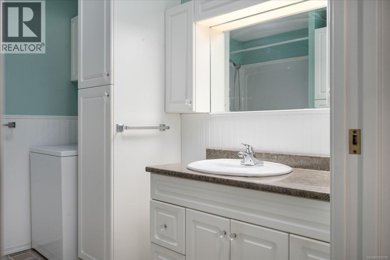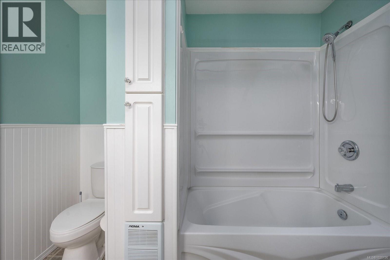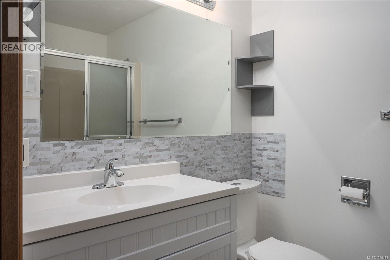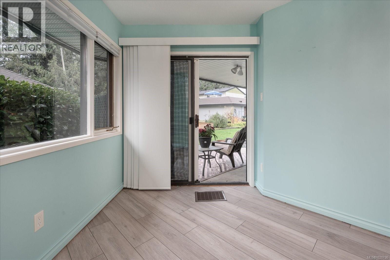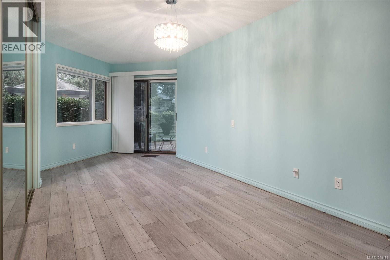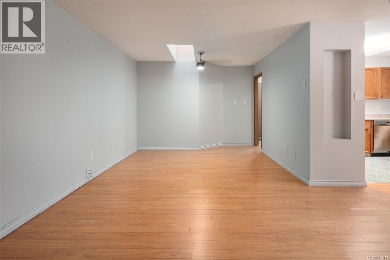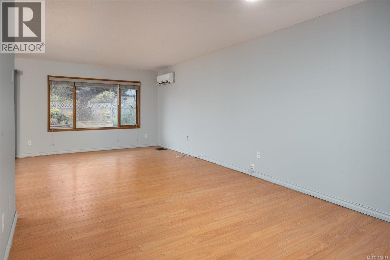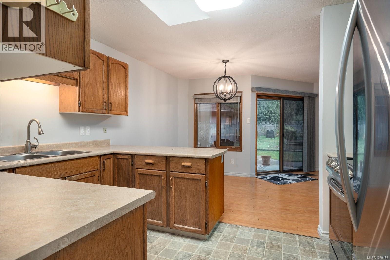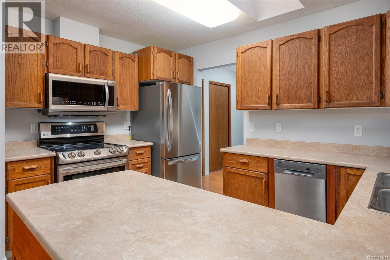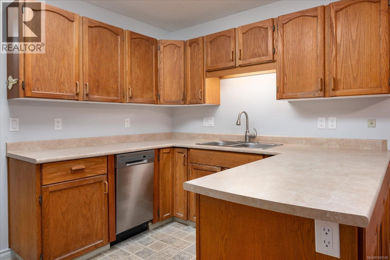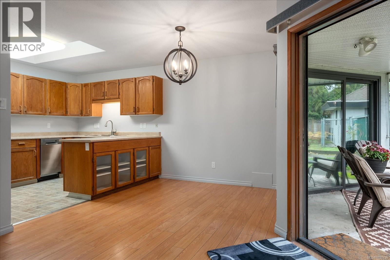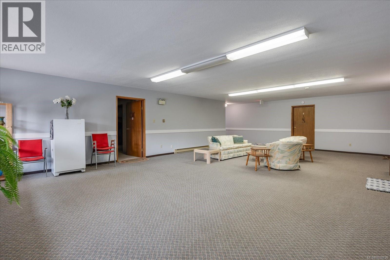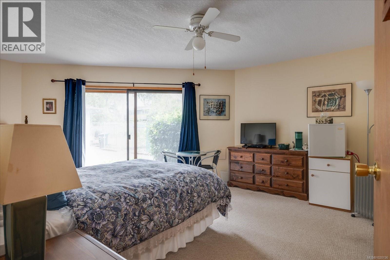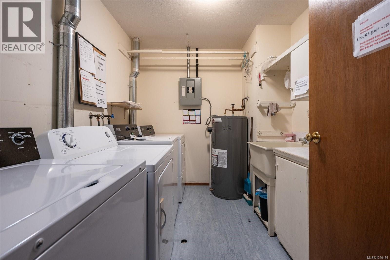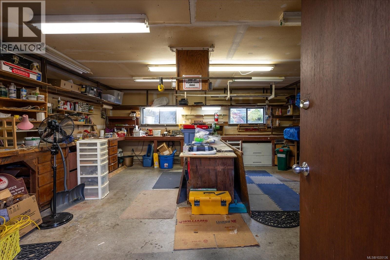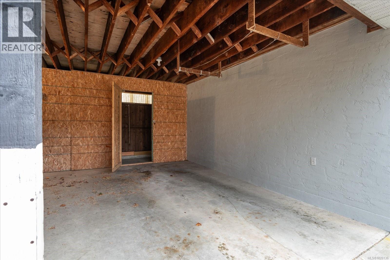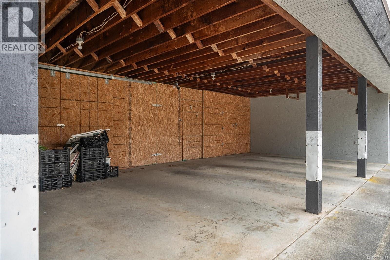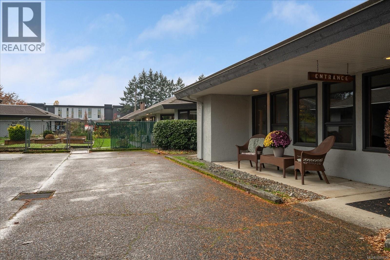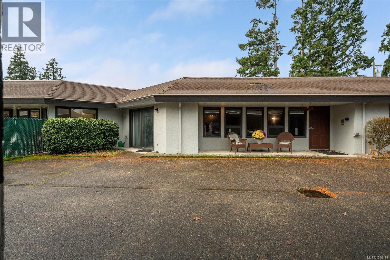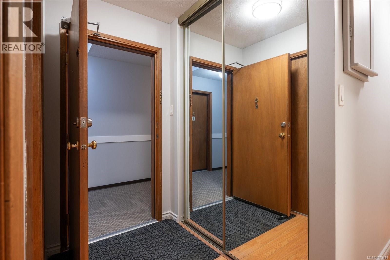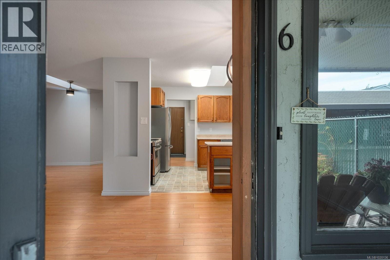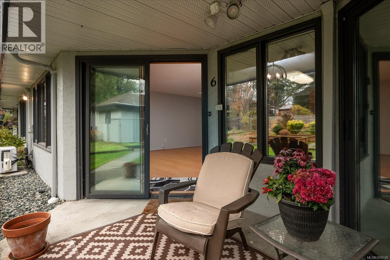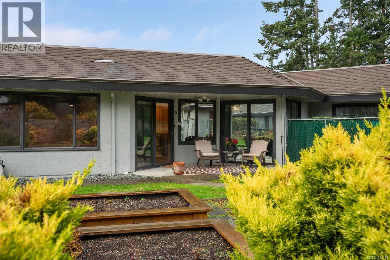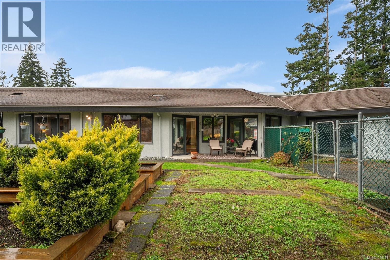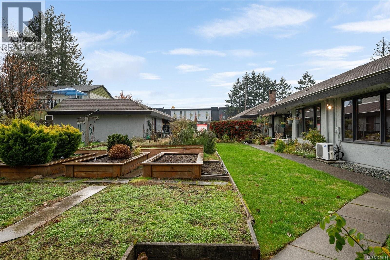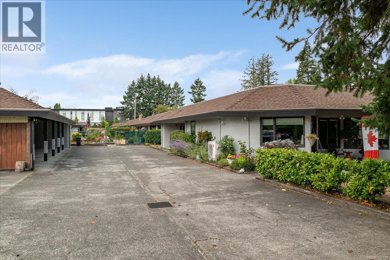6 219 Bagshaw St Parksville, British Columbia V9P 2H3
$369,900Maintenance,
$597.10 Monthly
Maintenance,
$597.10 MonthlyNicely updated 1-bedroom plus den, 2-bath patio home in The Pioneer Manor—a welcoming, pet-friendly 55+ community in the heart of Parksville. Just a short stroll to shopping, the beach, and all essential amenities, this charming home offers convenience and comfort in equal measure. The spacious living and dining area opens to a private south-facing patio with an overhang, ideal for relaxing or entertaining. A bright breakfast nook complements the well-appointed kitchen featuring stainless steel appliances and solid wood cabinetry. Five skylights fill the home with natural light, creating an inviting atmosphere. The generous primary suite includes a full ensuite with washing machine and abundant closet space. A separate patio door from the bedroom leads out to the patio to enjoy your morning coffee. Recent updates include fresh paint, stylish window coverings, a new water heater, and heat pump for efficient heating and cooling. The complex provides covered parking, a workshop, greenhouse, guest suite ($20/night), community rooms, and garden plots—perfect for enjoying the Island lifestyle. (id:46156)
Property Details
| MLS® Number | 1020136 |
| Property Type | Single Family |
| Neigbourhood | Parksville |
| Community Features | Pets Allowed With Restrictions, Age Restrictions |
| Features | Central Location, Curb & Gutter, Level Lot, Southern Exposure, Partially Cleared, Other, Marine Oriented |
| Parking Space Total | 8 |
| Plan | Vis1461 |
| Structure | Greenhouse, Shed, Workshop |
Building
| Bathroom Total | 2 |
| Bedrooms Total | 1 |
| Appliances | Dishwasher, Microwave, Range - Electric, Refrigerator, Washer |
| Architectural Style | Other |
| Constructed Date | 1984 |
| Cooling Type | Air Conditioned |
| Fire Protection | Fire Alarm System |
| Heating Type | Baseboard Heaters, Heat Pump |
| Size Interior | 1,099 Ft2 |
| Total Finished Area | 1099 Sqft |
| Type | Row / Townhouse |
Land
| Access Type | Road Access |
| Acreage | No |
| Zoning Description | Rs2 |
| Zoning Type | Multi-family |
Rooms
| Level | Type | Length | Width | Dimensions |
|---|---|---|---|---|
| Main Level | Entrance | 4 ft | Measurements not available x 4 ft | |
| Main Level | Primary Bedroom | 21'6 x 11'2 | ||
| Main Level | Living Room | 17'4 x 25'2 | ||
| Main Level | Kitchen | 11'9 x 8'7 | ||
| Main Level | Ensuite | 4-Piece | ||
| Main Level | Dining Room | 5'10 x 8'2 | ||
| Main Level | Storage | 10'11 x 7'8 | ||
| Main Level | Bathroom | 3-Piece |
https://www.realtor.ca/real-estate/29102692/6-219-bagshaw-st-parksville-parksville



