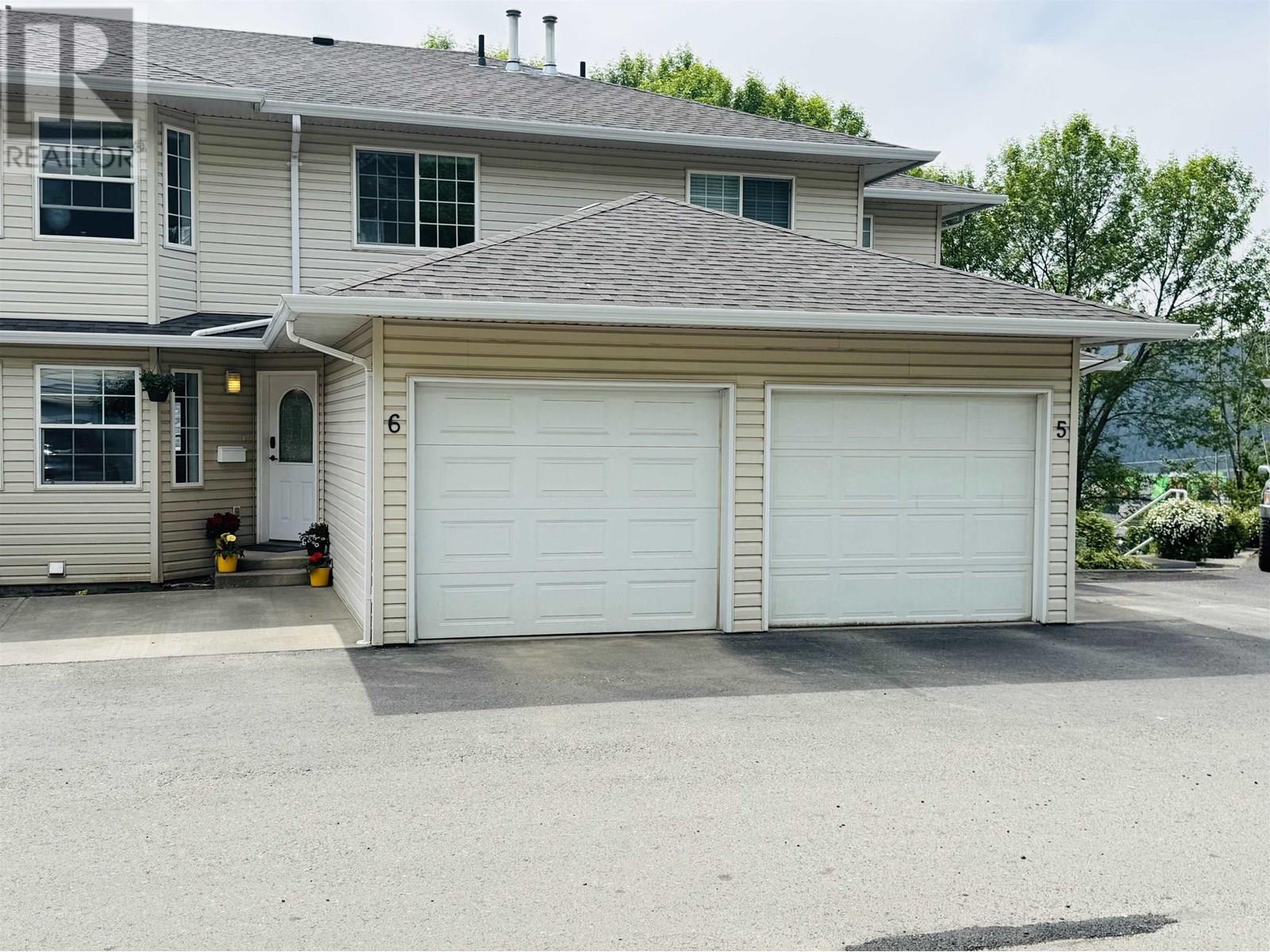3 Bedroom
3 Bathroom
1,860 ft2
Fireplace
Central Air Conditioning
Forced Air
$348,000
Welcome to this beautifully maintained 3 bedroom 2.5 bath townhouse in the sought after SUNRIDGE GARDENS community! This spacious home features a convenient rancher style entry with a walk out basement, offering functional & versatile layout. The main floor boast a bright kitchen, cozy dining area, comfortable living room w/gas fireplace, laundry & a powder room - perfect for everyday living. Upstairs, you'll find 3 well size bedrooms and a full bathroom(ensuite) The lower level offers a generous family room, 3 piece bath, utility room and a large storage room-great for hobbies or extra living space. An attached garage provides secure parking and additional storage. This strata is beautifully maintained, nicely updated buildings, on city bus route and offers comfort & convenience. (id:46156)
Property Details
|
MLS® Number
|
R3015411 |
|
Property Type
|
Single Family |
|
View Type
|
City View |
Building
|
Bathroom Total
|
3 |
|
Bedrooms Total
|
3 |
|
Appliances
|
Washer, Dryer, Refrigerator, Stove, Dishwasher |
|
Basement Development
|
Partially Finished |
|
Basement Type
|
Full (partially Finished) |
|
Constructed Date
|
1994 |
|
Construction Style Attachment
|
Attached |
|
Cooling Type
|
Central Air Conditioning |
|
Exterior Finish
|
Vinyl Siding |
|
Fireplace Present
|
Yes |
|
Fireplace Total
|
1 |
|
Foundation Type
|
Concrete Perimeter |
|
Heating Fuel
|
Natural Gas |
|
Heating Type
|
Forced Air |
|
Roof Material
|
Asphalt Shingle |
|
Roof Style
|
Conventional |
|
Stories Total
|
3 |
|
Size Interior
|
1,860 Ft2 |
|
Type
|
Row / Townhouse |
|
Utility Water
|
Municipal Water |
Parking
Land
Rooms
| Level |
Type |
Length |
Width |
Dimensions |
|
Above |
Primary Bedroom |
12 ft ,9 in |
14 ft ,8 in |
12 ft ,9 in x 14 ft ,8 in |
|
Above |
Bedroom 2 |
9 ft ,1 in |
10 ft ,2 in |
9 ft ,1 in x 10 ft ,2 in |
|
Above |
Bedroom 3 |
8 ft ,2 in |
11 ft ,8 in |
8 ft ,2 in x 11 ft ,8 in |
|
Above |
Other |
5 ft ,7 in |
5 ft ,8 in |
5 ft ,7 in x 5 ft ,8 in |
|
Basement |
Family Room |
19 ft ,7 in |
8 ft ,5 in |
19 ft ,7 in x 8 ft ,5 in |
|
Basement |
Storage |
12 ft ,4 in |
8 ft ,5 in |
12 ft ,4 in x 8 ft ,5 in |
|
Basement |
Utility Room |
8 ft ,2 in |
3 ft ,1 in |
8 ft ,2 in x 3 ft ,1 in |
|
Main Level |
Foyer |
7 ft ,7 in |
6 ft ,4 in |
7 ft ,7 in x 6 ft ,4 in |
|
Main Level |
Dining Room |
12 ft ,1 in |
8 ft ,7 in |
12 ft ,1 in x 8 ft ,7 in |
|
Main Level |
Kitchen |
8 ft ,5 in |
8 ft ,3 in |
8 ft ,5 in x 8 ft ,3 in |
|
Main Level |
Dining Nook |
7 ft ,7 in |
7 ft ,6 in |
7 ft ,7 in x 7 ft ,6 in |
|
Main Level |
Living Room |
12 ft ,1 in |
10 ft ,1 in |
12 ft ,1 in x 10 ft ,1 in |
https://www.realtor.ca/real-estate/28467407/6-350-pearkes-drive-williams-lake














































