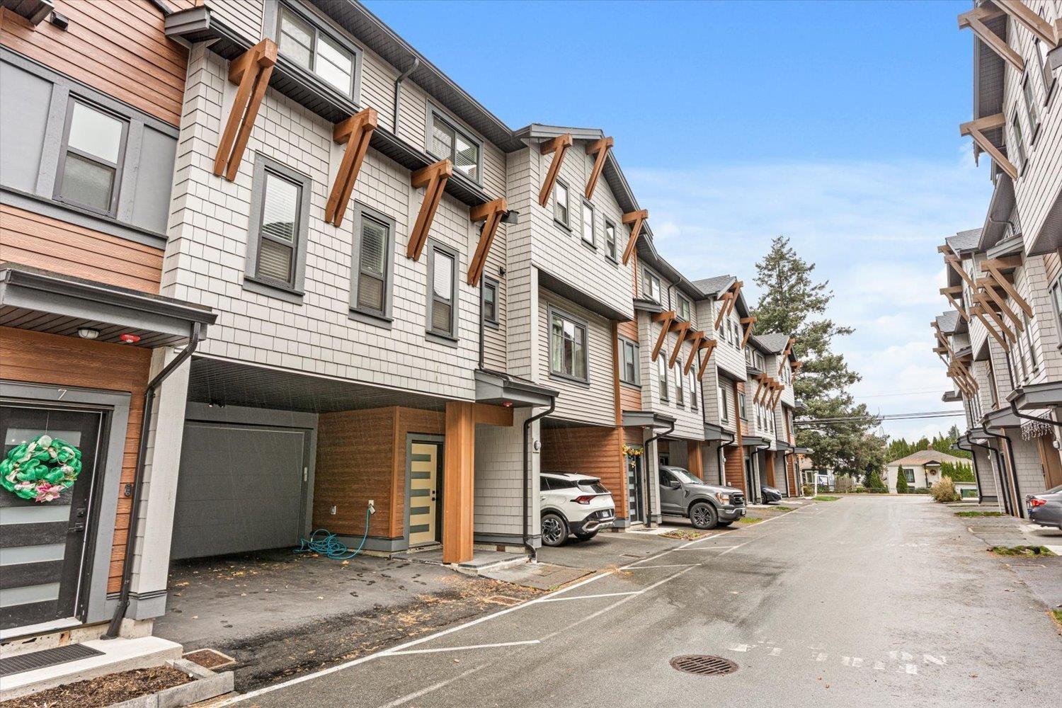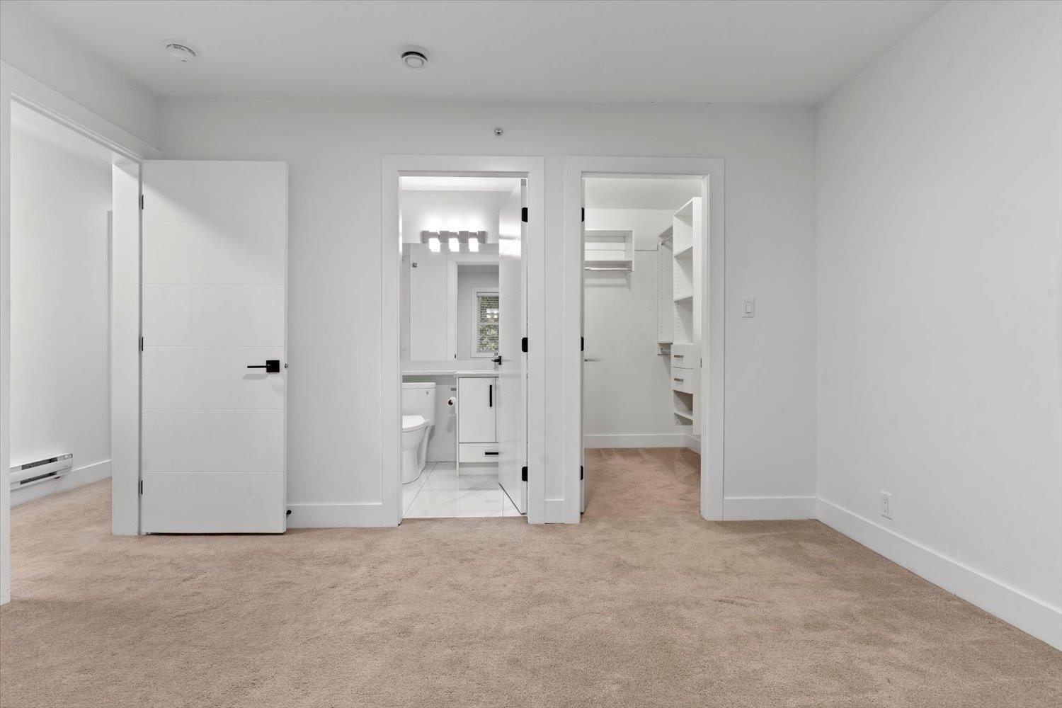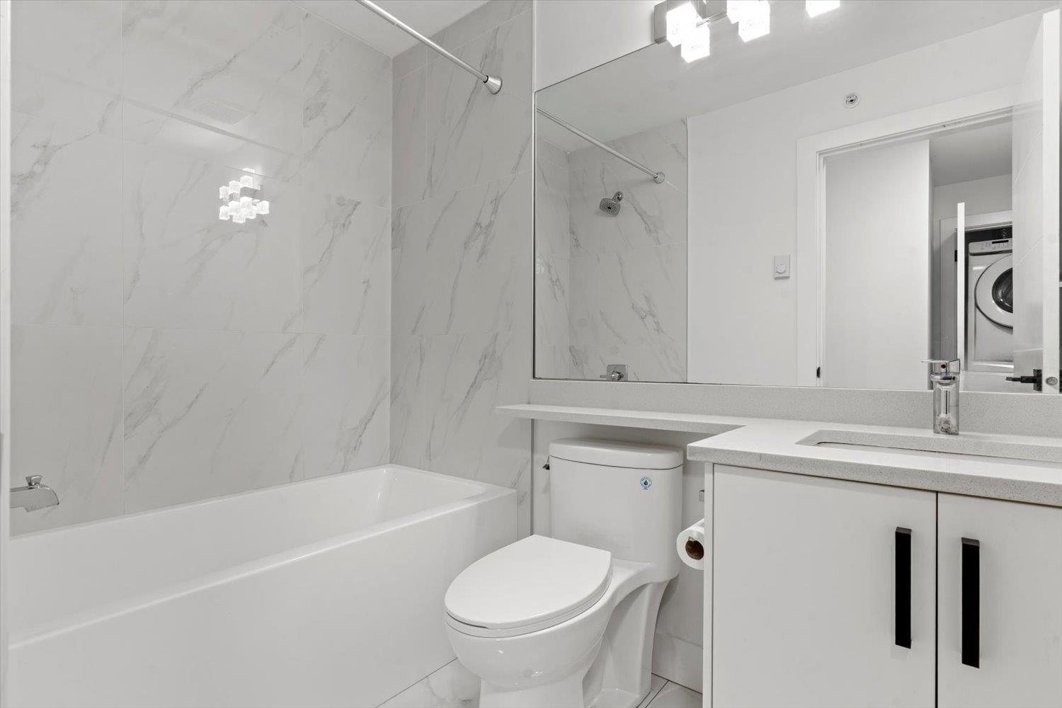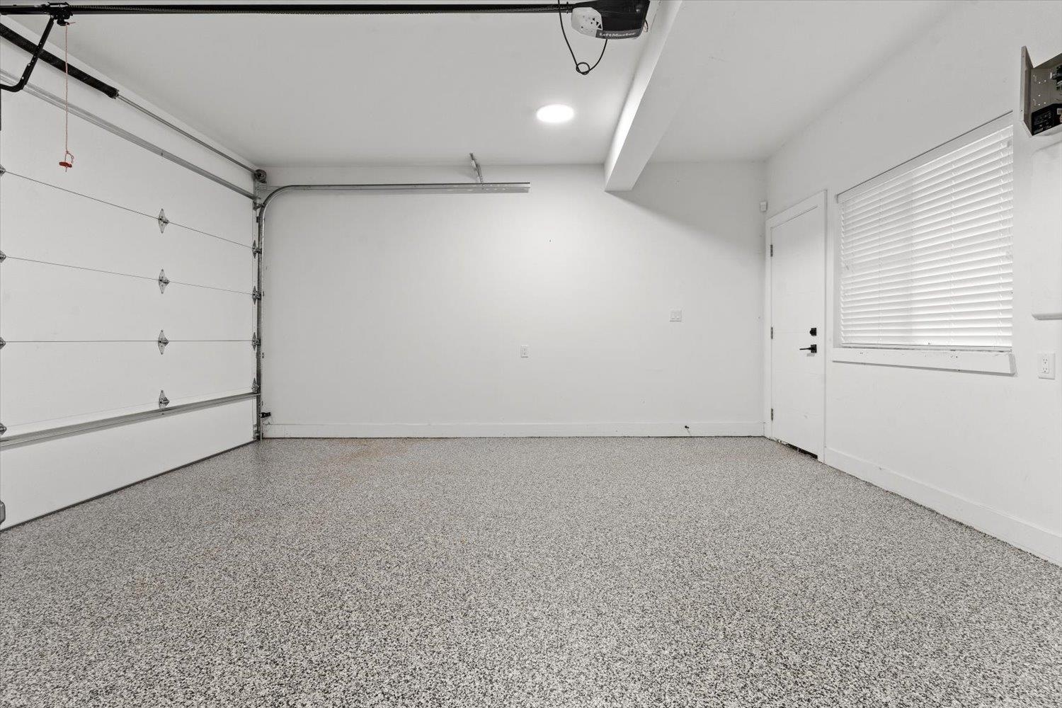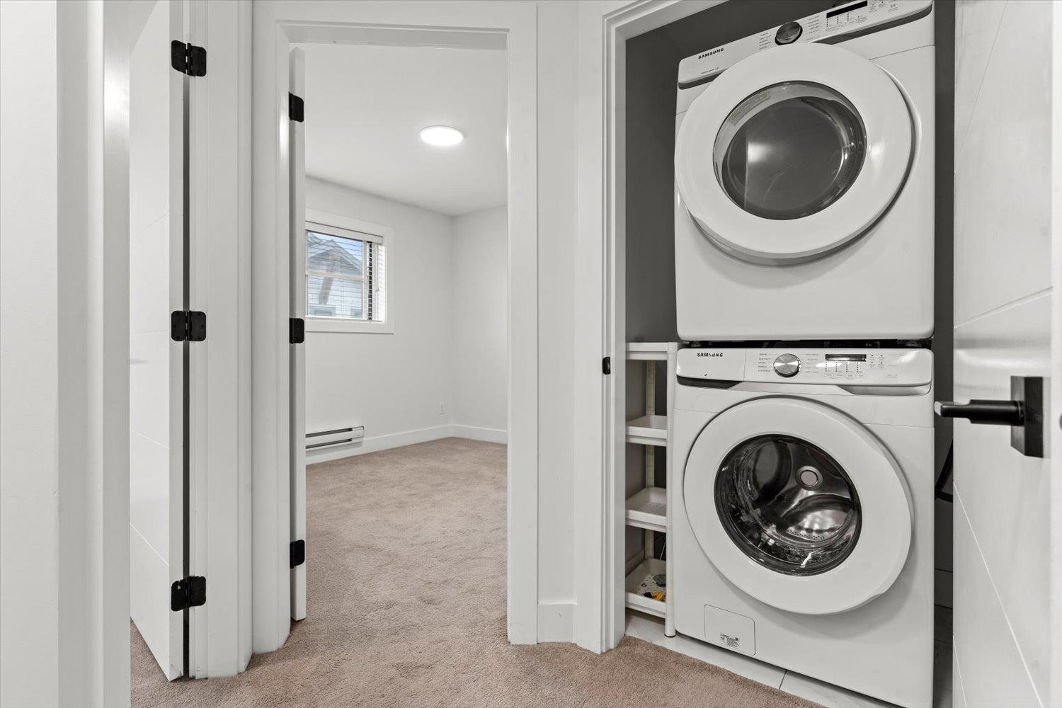3 Bedroom
3 Bathroom
1,495 ft2
Fireplace
$640,000
Centrally located, newer townhouse in 5 Corners complex with three bedrooms and three washrooms. Close to Shopping, Chilliwack General Hospital, Townsend Park, Coliseum, Bernard Elementary and St Mary's Elementary School. The exterior of the home is finished with modern materials such as vinyl and hardy to create everlasting contemporary look. The interior boasts an open concept living floor plan, chef -inspired kitchen, stainless steel appliances & quartz counter tops, along with a patio perfect for in and out living. Epoxy Flooring in double car Garage, and Tiling at main entrance. Welcome Home! (id:46156)
Property Details
|
MLS® Number
|
R3058256 |
|
Property Type
|
Single Family |
Building
|
Bathroom Total
|
3 |
|
Bedrooms Total
|
3 |
|
Amenities
|
Laundry - In Suite |
|
Basement Type
|
None |
|
Constructed Date
|
2020 |
|
Construction Style Attachment
|
Attached |
|
Fireplace Present
|
Yes |
|
Fireplace Total
|
1 |
|
Heating Fuel
|
Electric |
|
Stories Total
|
3 |
|
Size Interior
|
1,495 Ft2 |
|
Type
|
Row / Townhouse |
Parking
Land
Rooms
| Level |
Type |
Length |
Width |
Dimensions |
|
Above |
Primary Bedroom |
12 ft ,5 in |
10 ft ,1 in |
12 ft ,5 in x 10 ft ,1 in |
|
Above |
Bedroom 2 |
10 ft ,7 in |
10 ft |
10 ft ,7 in x 10 ft |
|
Above |
Bedroom 3 |
10 ft ,6 in |
10 ft |
10 ft ,6 in x 10 ft |
|
Above |
Laundry Room |
3 ft ,2 in |
3 ft ,3 in |
3 ft ,2 in x 3 ft ,3 in |
|
Above |
Foyer |
12 ft ,5 in |
4 ft ,4 in |
12 ft ,5 in x 4 ft ,4 in |
|
Main Level |
Great Room |
11 ft ,1 in |
16 ft ,3 in |
11 ft ,1 in x 16 ft ,3 in |
|
Main Level |
Kitchen |
12 ft |
9 ft |
12 ft x 9 ft |
|
Main Level |
Dining Room |
15 ft ,1 in |
9 ft |
15 ft ,1 in x 9 ft |
https://www.realtor.ca/real-estate/28987822/6-45608-bernard-avenue-chilliwack-proper-west-chilliwack


