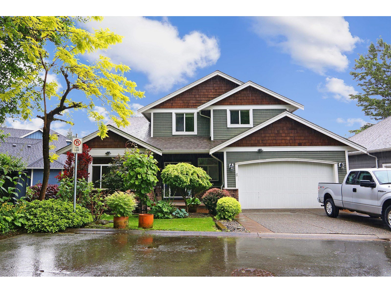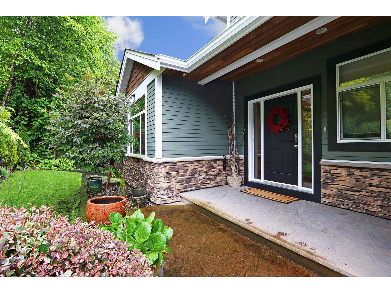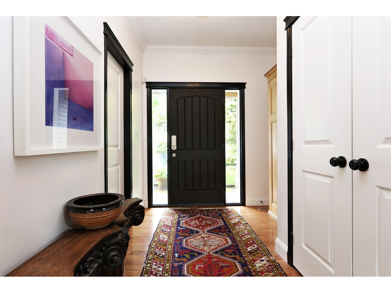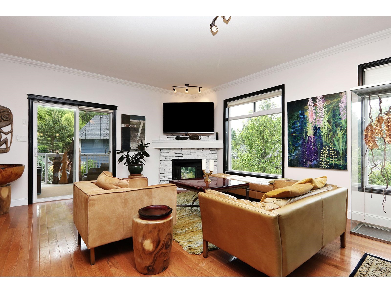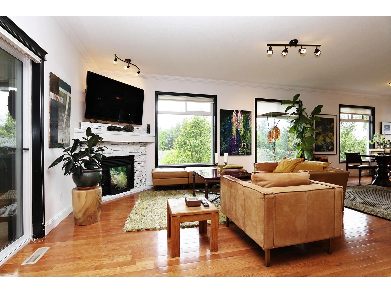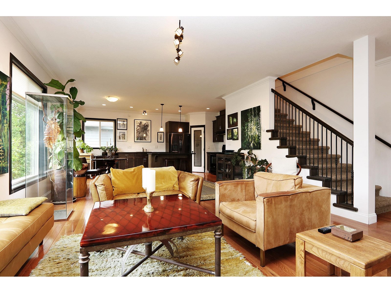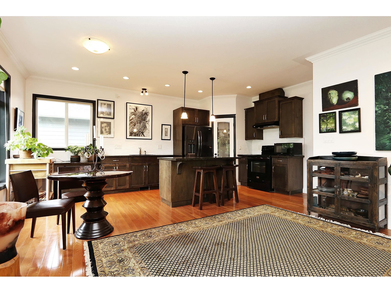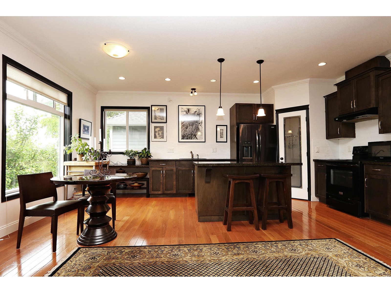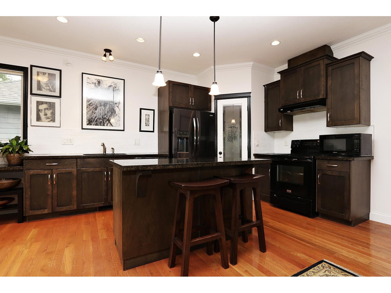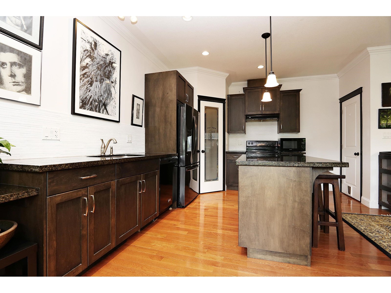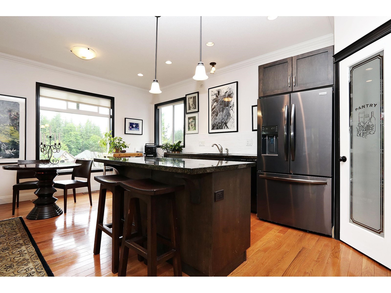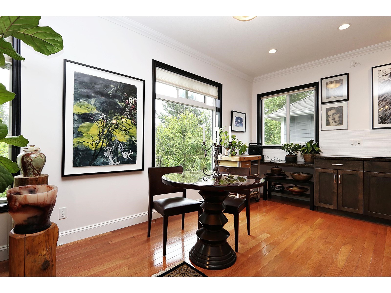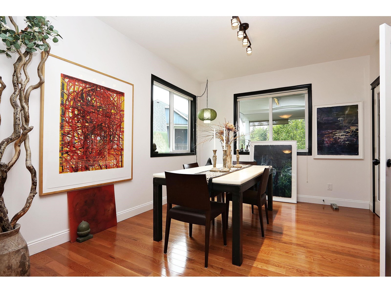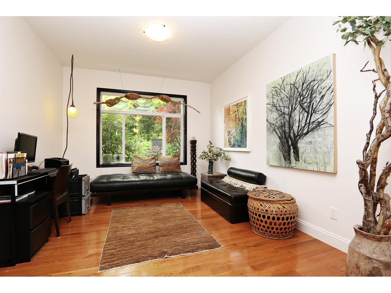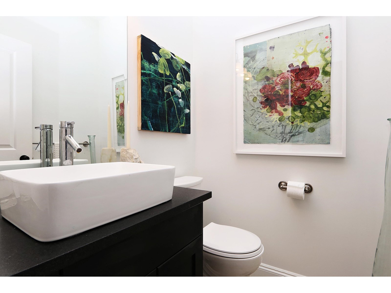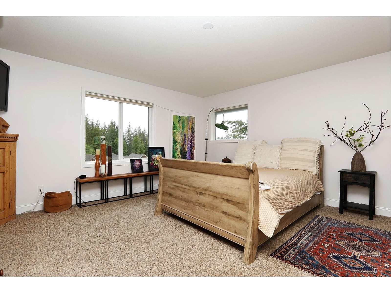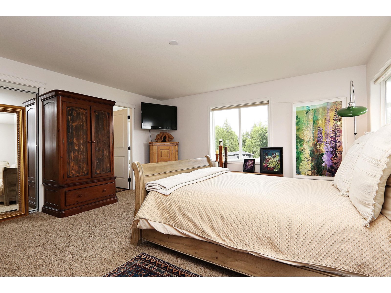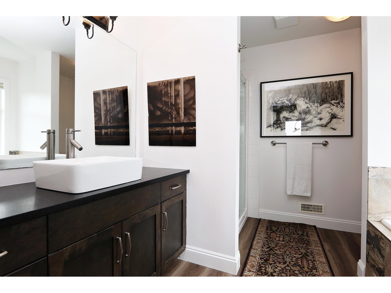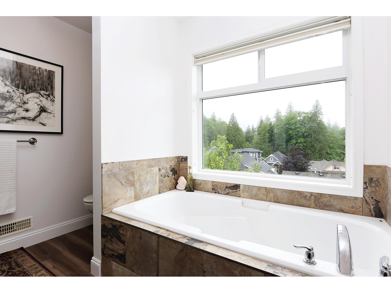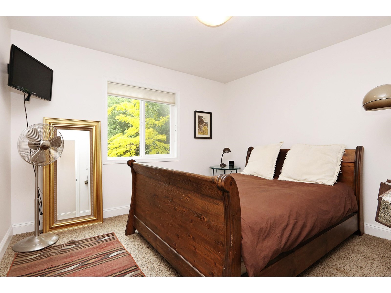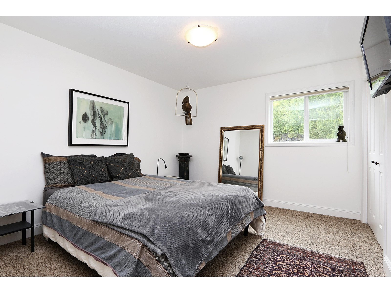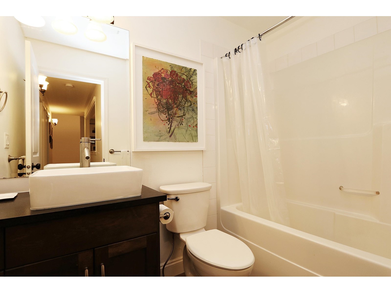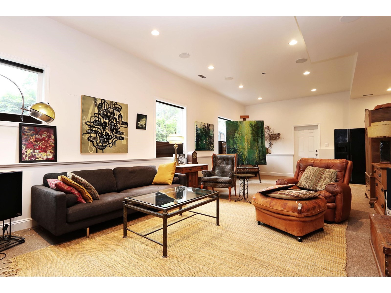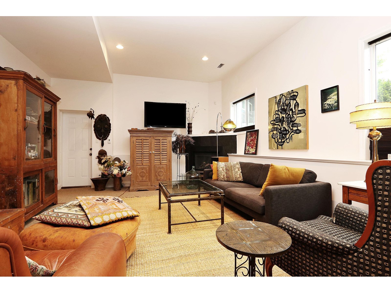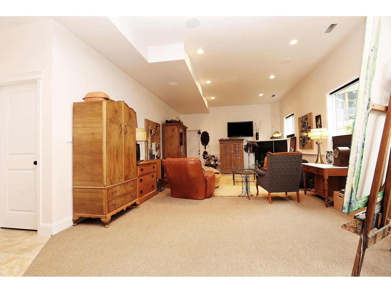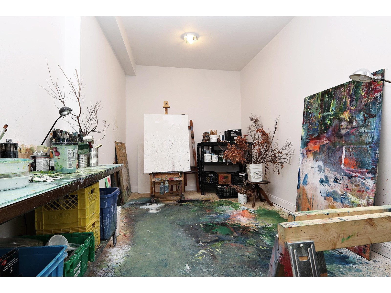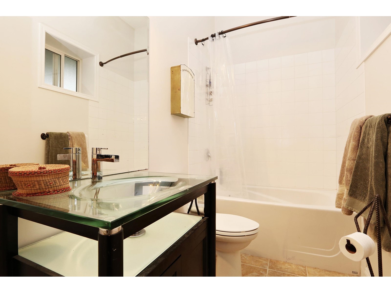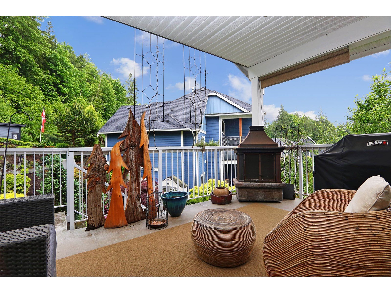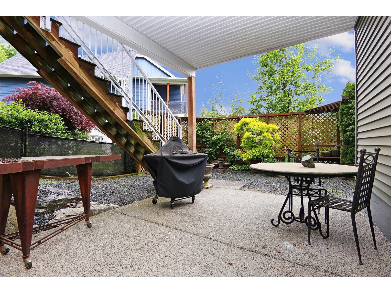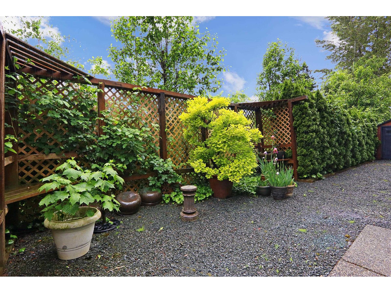6 50354 Adelaide Place, Eastern Hillsides Chilliwack, British Columbia V4Z 0A1
$1,038,000
This beautiful home is nestled into it's private setting at the top of a private CDS in a very desirable neighborhood of East Chilliwack. Close to Unity Christian & Rosedale Trad. schools, amidst biking and hiking trails, and golf nearby. Offering a fabulous open plan concept with large kitchen and great room on the main floor, settle into the "drawing room" privacy for a quiet evening read or nightcap. Upstairs the 3 large bedrooms include a romantic primary with spa-like ensuite. The lower level features a massive recreation room with full bathroom and 2 separate entries (think mortgage helper or office). The flex room is currently used as an active Artist Studio but could be the 4th bedroom, and the laundry/utility room provides extra storage. This home exudes a peaceful calm you'll love to call home. (id:46156)
Property Details
| MLS® Number | R3008440 |
| Property Type | Single Family |
Building
| Bathroom Total | 4 |
| Bedrooms Total | 4 |
| Appliances | Washer, Dryer, Refrigerator, Stove, Dishwasher |
| Basement Development | Finished |
| Basement Type | Full (finished) |
| Constructed Date | 2010 |
| Construction Style Attachment | Detached |
| Cooling Type | Central Air Conditioning |
| Fireplace Present | Yes |
| Fireplace Total | 2 |
| Fixture | Drapes/window Coverings |
| Heating Fuel | Natural Gas |
| Heating Type | Forced Air, Heat Pump |
| Stories Total | 3 |
| Size Interior | 3,140 Ft2 |
| Type | House |
Parking
| Garage | 2 |
Land
| Acreage | No |
| Size Frontage | 53 Ft ,7 In |
| Size Irregular | 4792 |
| Size Total | 4792 Sqft |
| Size Total Text | 4792 Sqft |
Rooms
| Level | Type | Length | Width | Dimensions |
|---|---|---|---|---|
| Above | Primary Bedroom | 15 ft ,3 in | 15 ft ,4 in | 15 ft ,3 in x 15 ft ,4 in |
| Above | Other | 9 ft ,3 in | 5 ft ,6 in | 9 ft ,3 in x 5 ft ,6 in |
| Above | Bedroom 2 | 11 ft ,4 in | 10 ft ,2 in | 11 ft ,4 in x 10 ft ,2 in |
| Above | Bedroom 3 | 12 ft | 10 ft ,1 in | 12 ft x 10 ft ,1 in |
| Lower Level | Recreational, Games Room | 31 ft ,4 in | 14 ft ,7 in | 31 ft ,4 in x 14 ft ,7 in |
| Lower Level | Bedroom 4 | 18 ft ,5 in | 10 ft ,5 in | 18 ft ,5 in x 10 ft ,5 in |
| Lower Level | Utility Room | 13 ft ,5 in | 12 ft ,8 in | 13 ft ,5 in x 12 ft ,8 in |
| Main Level | Foyer | 7 ft ,6 in | 4 ft ,1 in | 7 ft ,6 in x 4 ft ,1 in |
| Main Level | Living Room | 13 ft | 11 ft | 13 ft x 11 ft |
| Main Level | Dining Room | 12 ft | 11 ft | 12 ft x 11 ft |
| Main Level | Kitchen | 19 ft ,2 in | 12 ft ,6 in | 19 ft ,2 in x 12 ft ,6 in |
| Main Level | Family Room | 19 ft ,9 in | 15 ft ,2 in | 19 ft ,9 in x 15 ft ,2 in |
| Main Level | Pantry | 3 ft ,6 in | 3 ft ,8 in | 3 ft ,6 in x 3 ft ,8 in |
| Main Level | Laundry Room | 8 ft ,2 in | 5 ft ,1 in | 8 ft ,2 in x 5 ft ,1 in |
https://www.realtor.ca/real-estate/28380211/6-50354-adelaide-place-eastern-hillsides-chilliwack


