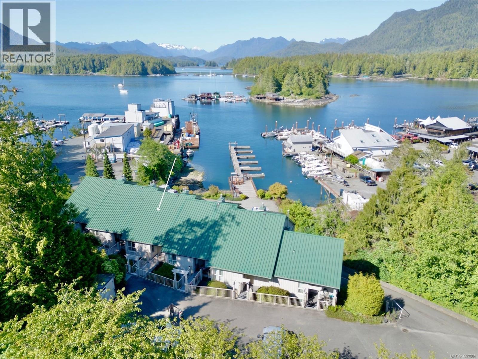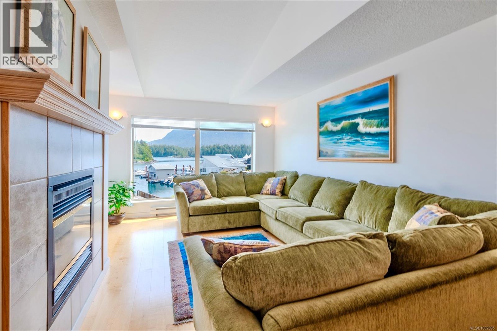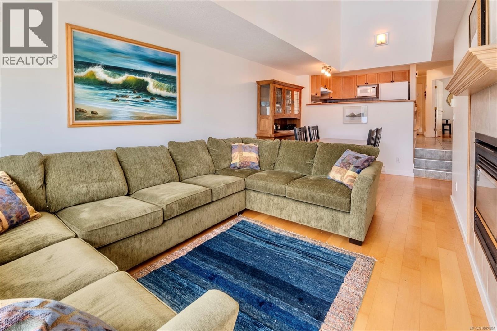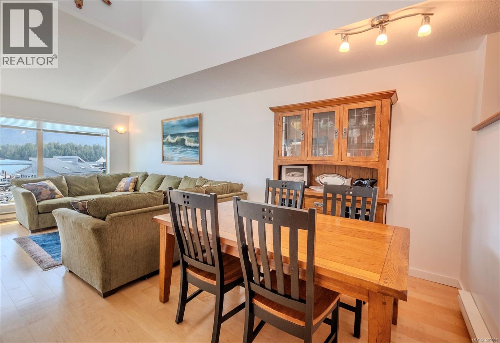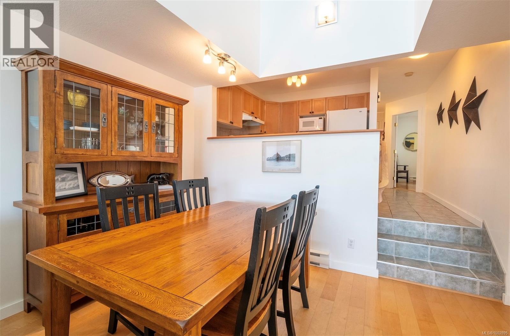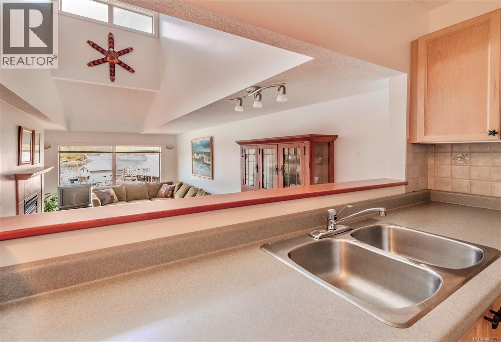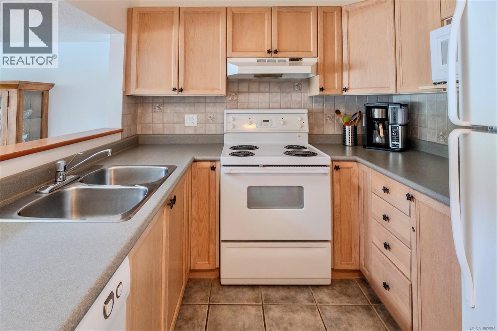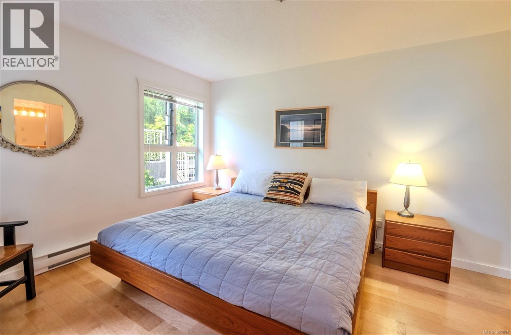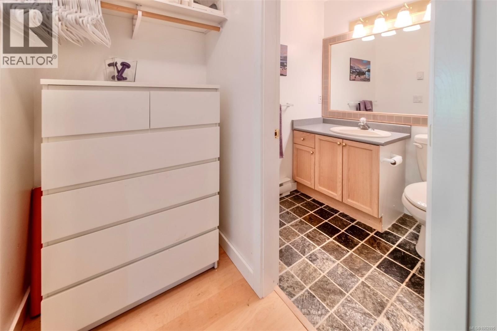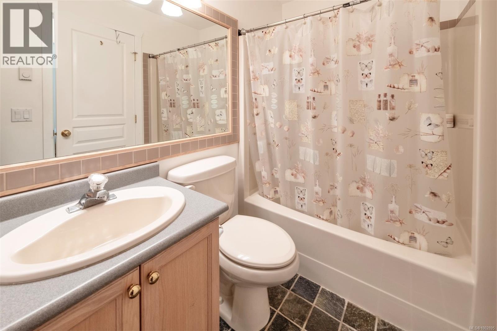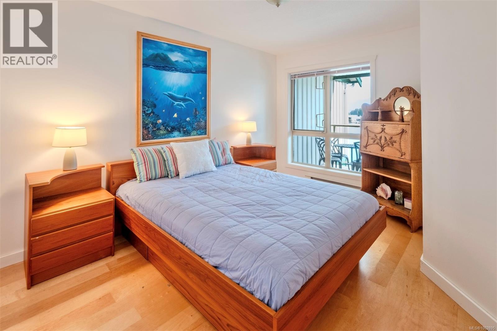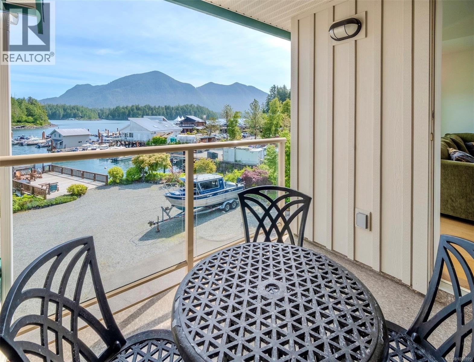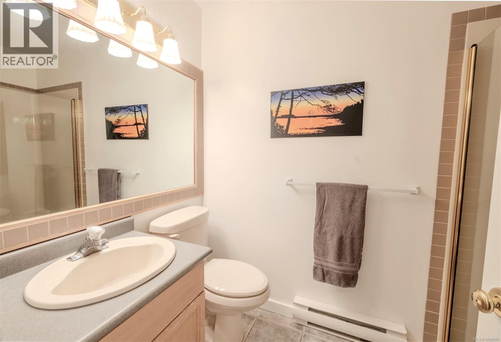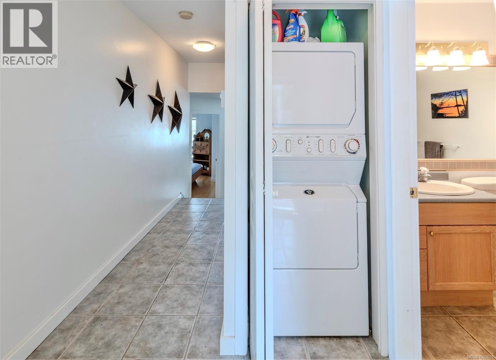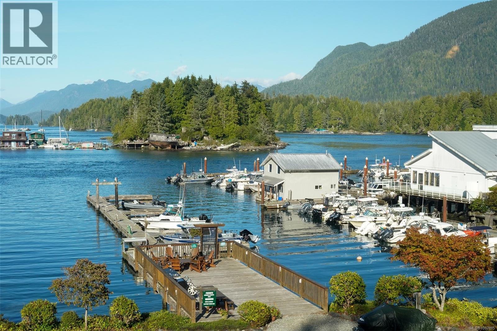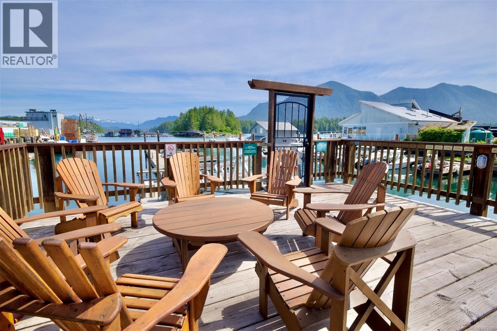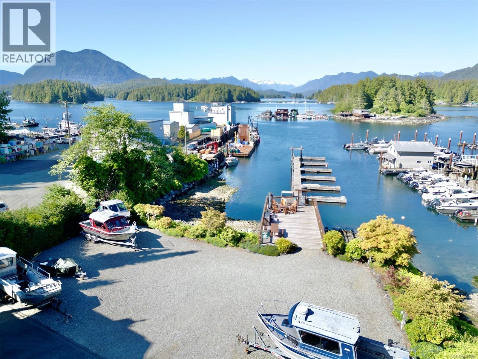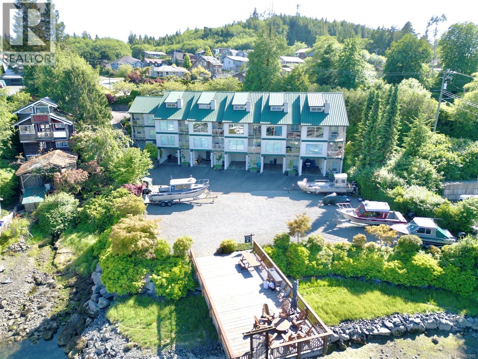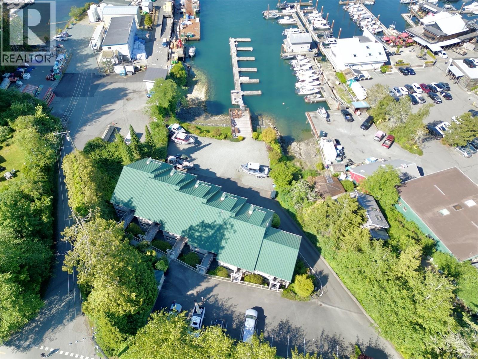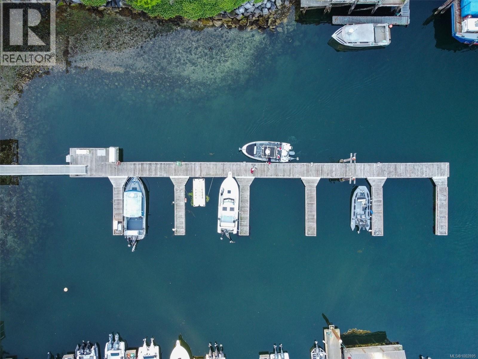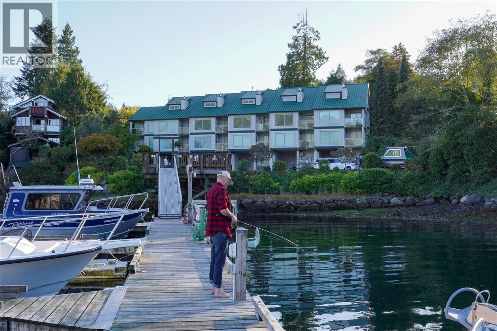2 Bedroom
2 Bathroom
899 ft2
Westcoast
Fireplace
None
Baseboard Heaters
Waterfront On Ocean
$865,000Maintenance,
$391.23 Monthly
Exclusive top-floor unit in the Kingfisher, Tofino's only residential complex with a private marina. This 2 bed, 2 bath waterfront condo boasts views of Tofino Harbour, Meares Island & the mountains beyond. Bright & airy, the open-concept living space features vaulted ceilings, generous windows & a private patio to take in the hubbub of the harbour & spectacular westcoast landscape. Propane fireplace & natural wood floors enhance the home’s coastal vibe. A rare & highly valuable feature is the private marina with moorage for owners at no extra cost, perfect for fishing & enjoying life on the water. Located just steps from the bustling shops & restaurants of downtown Tofino, this charming, well-managed building includes secure storage, boat/trailer parking & a welcoming, coastal-oriented strata. One of only six top-level units, this is an exceptional opportunity to immerse yourself in a true recreational lifestyle without sacrificing location. No rentals permitted. (id:46156)
Property Details
|
MLS® Number
|
1002895 |
|
Property Type
|
Single Family |
|
Neigbourhood
|
Tofino |
|
Community Features
|
Pets Allowed With Restrictions, Family Oriented |
|
Features
|
Central Location, Other, Marine Oriented, Moorage |
|
View Type
|
Mountain View, Ocean View |
|
Water Front Type
|
Waterfront On Ocean |
Building
|
Bathroom Total
|
2 |
|
Bedrooms Total
|
2 |
|
Appliances
|
Refrigerator, Stove, Washer, Dryer |
|
Architectural Style
|
Westcoast |
|
Constructed Date
|
1995 |
|
Cooling Type
|
None |
|
Fireplace Present
|
Yes |
|
Fireplace Total
|
1 |
|
Heating Fuel
|
Electric |
|
Heating Type
|
Baseboard Heaters |
|
Size Interior
|
899 Ft2 |
|
Total Finished Area
|
899 Sqft |
|
Type
|
Apartment |
Parking
Land
|
Access Type
|
Road Access |
|
Acreage
|
No |
|
Size Irregular
|
899 |
|
Size Total
|
899 Sqft |
|
Size Total Text
|
899 Sqft |
|
Zoning Description
|
Rm2 |
|
Zoning Type
|
Residential |
Rooms
| Level |
Type |
Length |
Width |
Dimensions |
|
Main Level |
Primary Bedroom |
|
|
10'10 x 14'2 |
|
Main Level |
Living Room |
|
|
12'1 x 14'2 |
|
Main Level |
Kitchen |
|
|
8'7 x 8'0 |
|
Main Level |
Ensuite |
|
|
8'3 x 4'10 |
|
Main Level |
Dining Room |
|
|
13'9 x 8'3 |
|
Main Level |
Bedroom |
|
|
9'11 x 12'11 |
|
Main Level |
Bathroom |
|
|
5'4 x 8'6 |
https://www.realtor.ca/real-estate/28452440/6-624-campbell-st-tofino-tofino


