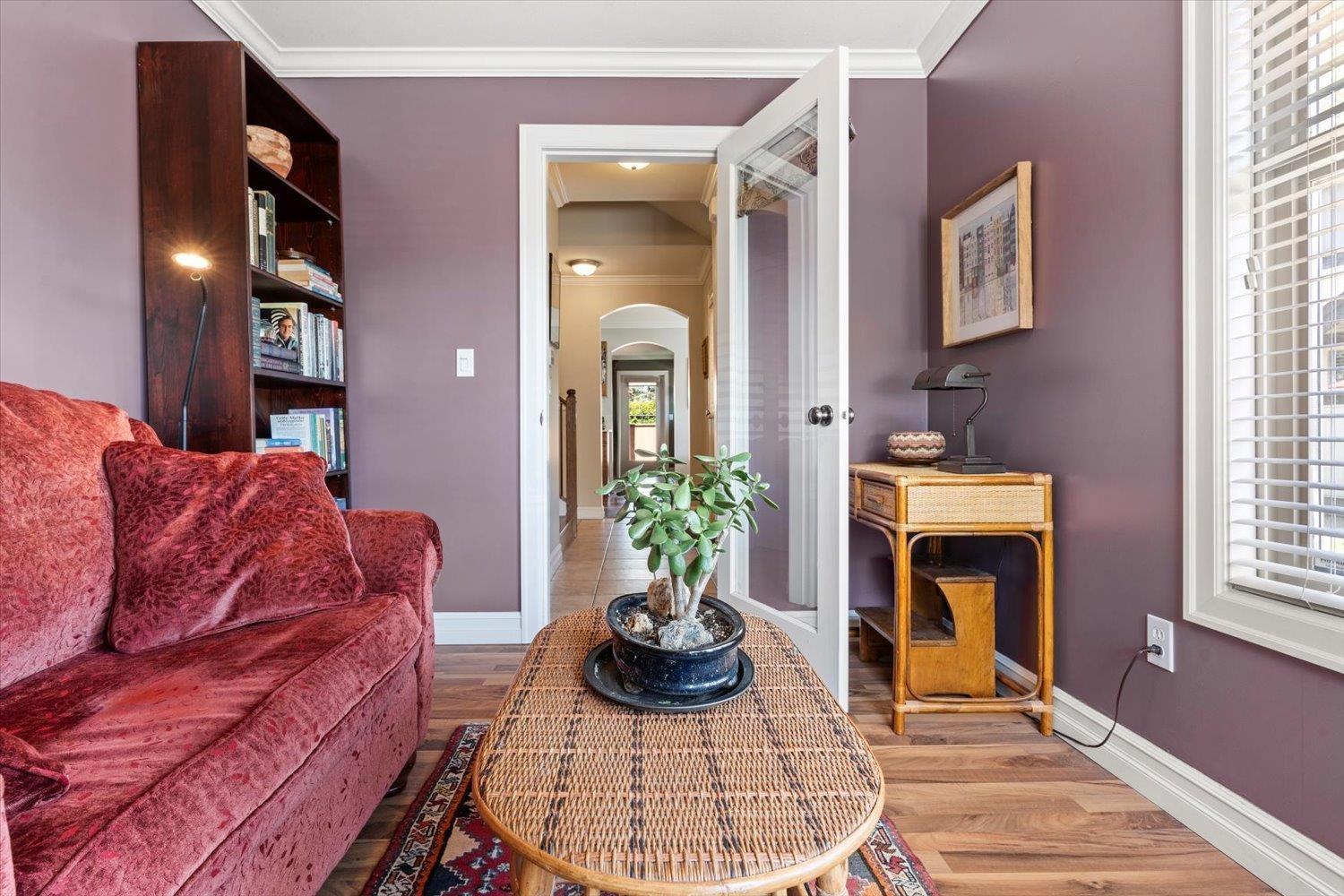3 Bedroom
3 Bathroom
1,598 ft2
Fireplace
Forced Air
$719,000
Welcome to this beautifully maintained 2-storey end unit offering 1,598 Sq ft of well-designed living space in the heart of Sardis Park. This sought-after layout features the primary bedroom conveniently located on the main floor, a double garage, open-concept living areas perfect for families or downsizers alike. Nestled in a quiet location across from Sardis Elementary, and within walking distance to local high schools, this home offers both comfort and convenience. Exterior highlights include rock-facing accents, vertical vinyl siding, and rich wood trim details that add charm and curb appeal, private backyard. Inside, you'll find crown mouldings, wide baseboards, and generously sized bedrooms and tons of natural light. (id:46156)
Property Details
|
MLS® Number
|
R2997600 |
|
Property Type
|
Single Family |
|
Structure
|
Clubhouse |
|
View Type
|
View |
Building
|
Bathroom Total
|
3 |
|
Bedrooms Total
|
3 |
|
Amenities
|
Laundry - In Suite |
|
Appliances
|
Washer, Dryer, Refrigerator, Stove, Dishwasher |
|
Basement Type
|
None |
|
Constructed Date
|
2003 |
|
Construction Style Attachment
|
Attached |
|
Fireplace Present
|
Yes |
|
Fireplace Total
|
1 |
|
Fixture
|
Drapes/window Coverings |
|
Heating Fuel
|
Natural Gas |
|
Heating Type
|
Forced Air |
|
Stories Total
|
2 |
|
Size Interior
|
1,598 Ft2 |
|
Type
|
Row / Townhouse |
Parking
Land
|
Acreage
|
No |
|
Size Frontage
|
37 Ft |
Rooms
| Level |
Type |
Length |
Width |
Dimensions |
|
Above |
Bedroom 2 |
16 ft ,3 in |
12 ft ,4 in |
16 ft ,3 in x 12 ft ,4 in |
|
Above |
Bedroom 3 |
13 ft ,9 in |
12 ft ,4 in |
13 ft ,9 in x 12 ft ,4 in |
|
Above |
Study |
4 ft ,5 in |
3 ft ,5 in |
4 ft ,5 in x 3 ft ,5 in |
|
Main Level |
Living Room |
12 ft ,9 in |
14 ft ,4 in |
12 ft ,9 in x 14 ft ,4 in |
|
Main Level |
Dining Room |
8 ft ,7 in |
9 ft ,5 in |
8 ft ,7 in x 9 ft ,5 in |
|
Main Level |
Kitchen |
8 ft ,7 in |
9 ft ,4 in |
8 ft ,7 in x 9 ft ,4 in |
|
Main Level |
Office |
10 ft ,8 in |
8 ft ,1 in |
10 ft ,8 in x 8 ft ,1 in |
|
Main Level |
Primary Bedroom |
21 ft ,4 in |
12 ft ,4 in |
21 ft ,4 in x 12 ft ,4 in |
https://www.realtor.ca/real-estate/28260761/6-6887-sheffield-way-sardis-east-vedder-chilliwack










































