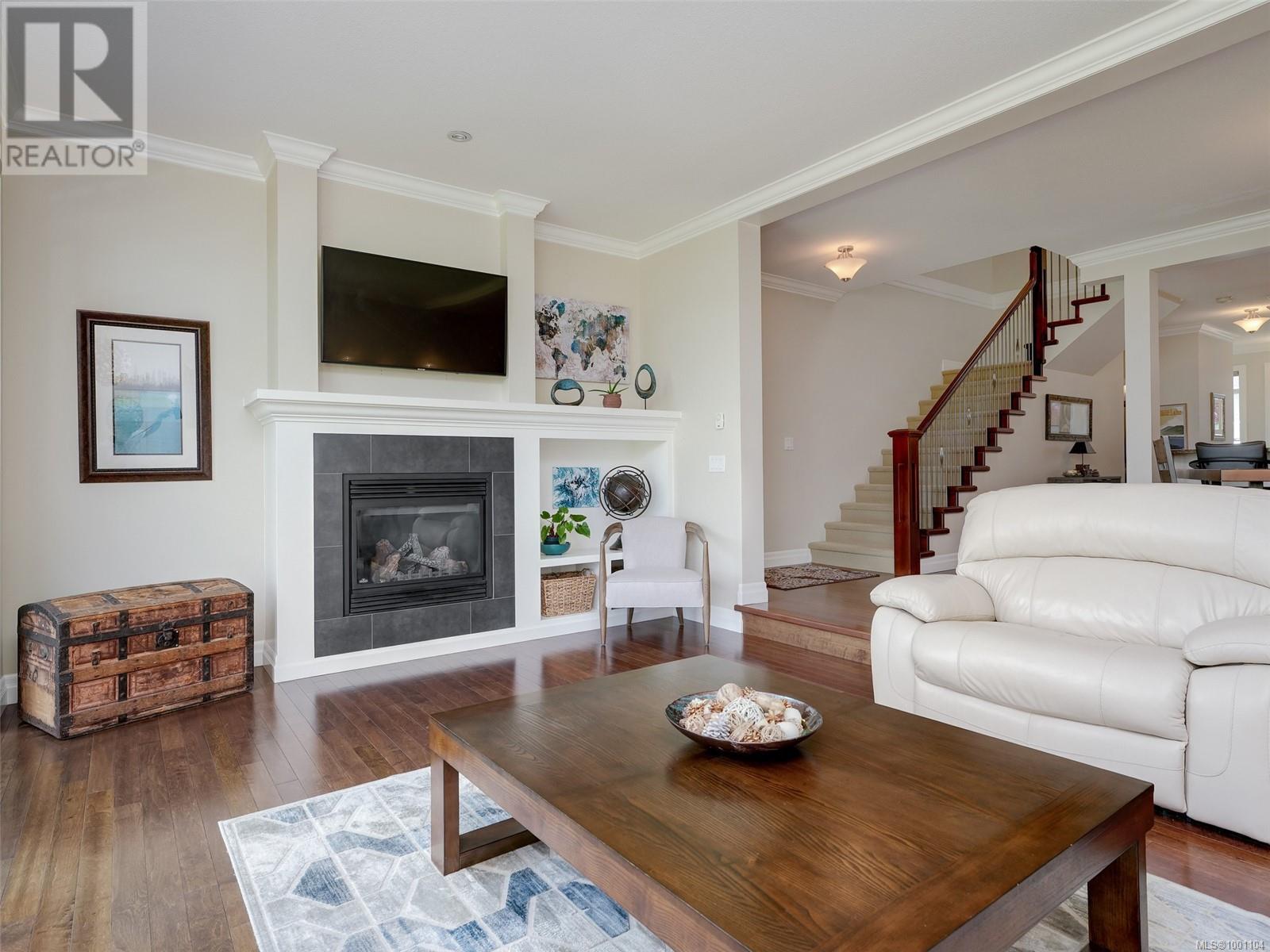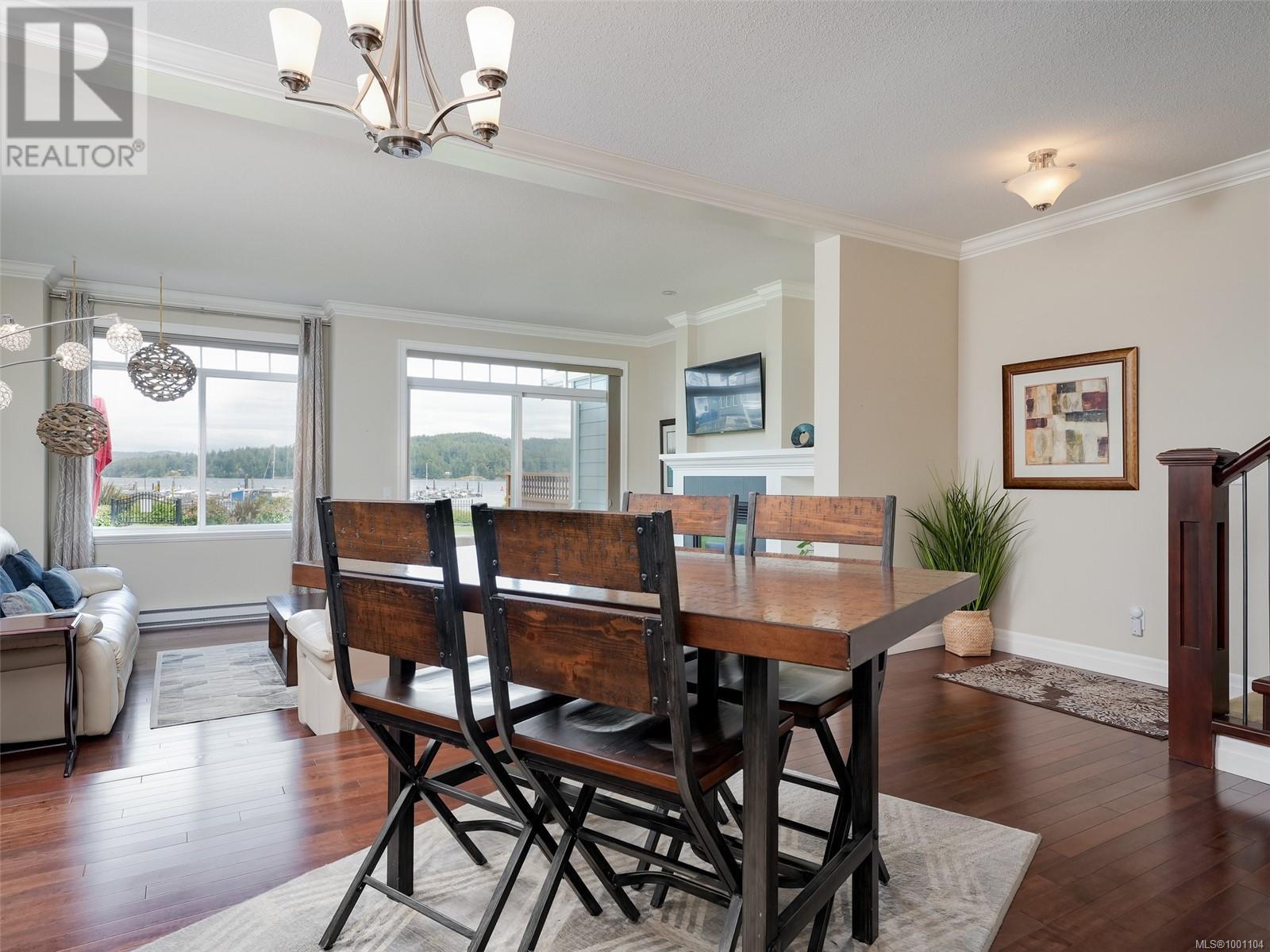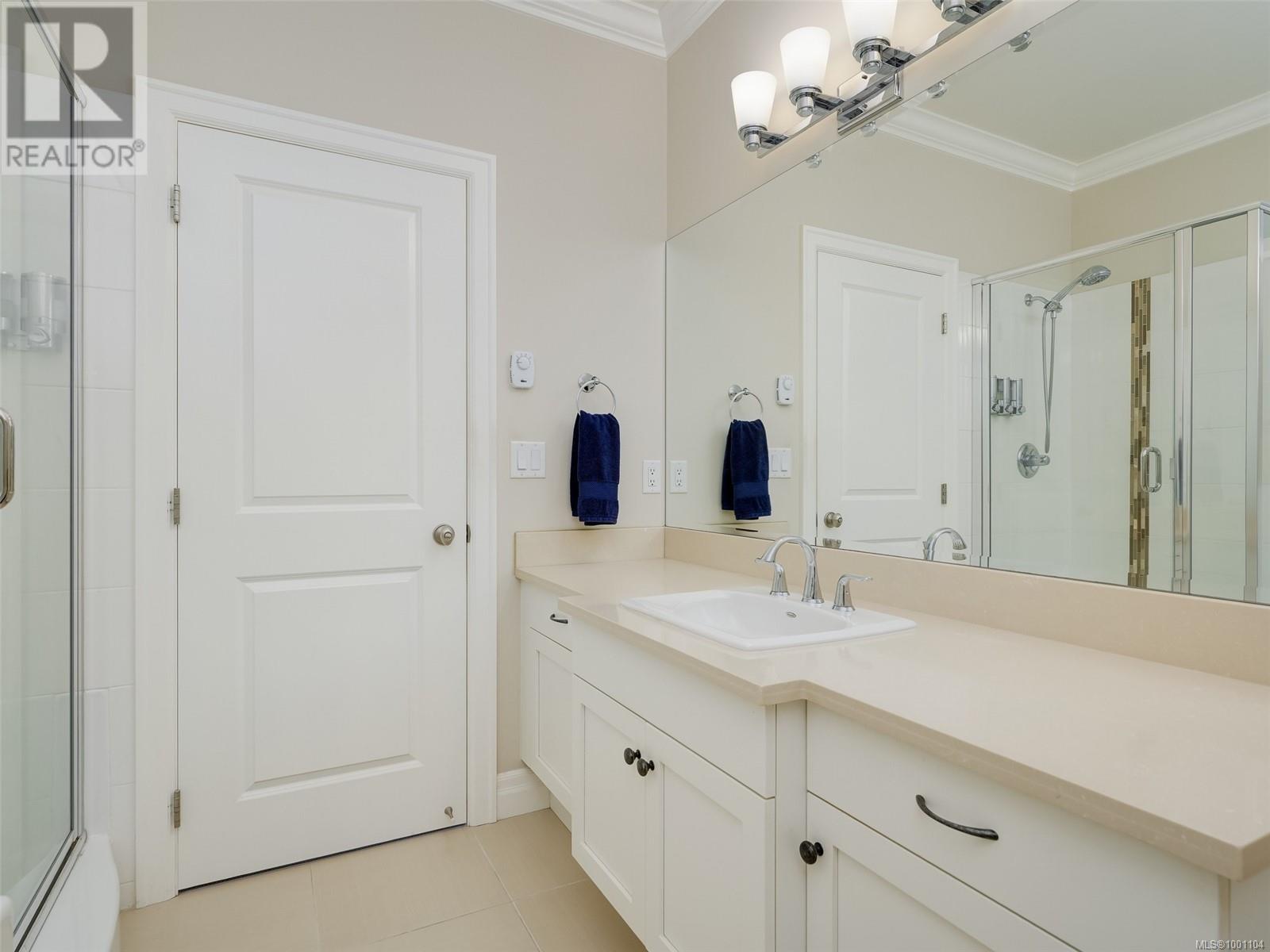6 6995 Nordin Rd Sooke, British Columbia V9Z 1L4
$1,174,900Maintenance,
$635.06 Monthly
Maintenance,
$635.06 MonthlyOPEN HOUSE 1-3 SAT MAY 31st Quintessential west coast oceanfront...where relaxed summer vibes linger year round. This stunning 3 bed plus den, 3 bath home of nearly 2000 sq ft delivers a sense of space, flaunts chic sophistication & spectacular oceanfront views. It's an exciting opportunity to own an unrivaled oceanfront home on the Island's west coast, so close to Victoria. Set upon beautifully landscaped grounds in a superior development with a flawless resort style amenity package; Pool, Sauna, Gym, Hot-tub, Tennis, & much more. The two level townhome is brimming with high end finishes, hardwood on entry level main, white shaker kitchen, quartz counter/breakfast bar, SS appliances, sunken LR with gas FP spills out to oceanfront patio perfect for BBQs/entertaining. BR's up with gorgeous ocean front master suite has gas FP and AMAZING views. Spacious interior complemented by breathtaking views. Convenient ocean access kayak, fish, crabbing at your door. Not just a home, a LIFESTYLE!! (id:46156)
Open House
This property has open houses!
1:00 pm
Ends at:3:00 pm
Stunning waterfront townhouse located in prestigious Heron View Estates.
Property Details
| MLS® Number | 1001104 |
| Property Type | Single Family |
| Neigbourhood | Whiffin Spit |
| Community Name | Heron View Villas |
| Community Features | Pets Allowed, Family Oriented |
| Features | Other, Marine Oriented |
| Parking Space Total | 42 |
| Plan | Vis6983 |
| View Type | Mountain View, Ocean View |
| Water Front Type | Waterfront On Ocean |
Building
| Bathroom Total | 3 |
| Bedrooms Total | 3 |
| Architectural Style | Other |
| Constructed Date | 2009 |
| Cooling Type | See Remarks |
| Fireplace Present | Yes |
| Fireplace Total | 2 |
| Heating Fuel | Electric, Natural Gas |
| Heating Type | Baseboard Heaters |
| Size Interior | 2,176 Ft2 |
| Total Finished Area | 1942 Sqft |
| Type | Row / Townhouse |
Land
| Acreage | No |
| Size Irregular | 2176 |
| Size Total | 2176 Sqft |
| Size Total Text | 2176 Sqft |
| Zoning Type | Residential |
Rooms
| Level | Type | Length | Width | Dimensions |
|---|---|---|---|---|
| Second Level | Laundry Room | 6 ft | 6 ft | 6 ft x 6 ft |
| Second Level | Ensuite | 4-Piece | ||
| Second Level | Bedroom | 13' x 10' | ||
| Second Level | Bedroom | 12' x 9' | ||
| Second Level | Bathroom | 4-Piece | ||
| Second Level | Primary Bedroom | 19' x 12' | ||
| Main Level | Den | 12' x 10' | ||
| Main Level | Bathroom | 2-Piece | ||
| Main Level | Kitchen | 12' x 11' | ||
| Main Level | Dining Room | 12' x 11' | ||
| Main Level | Living Room | 19' x 13' | ||
| Main Level | Entrance | 12' x 4' |
https://www.realtor.ca/real-estate/28374411/6-6995-nordin-rd-sooke-whiffin-spit









































