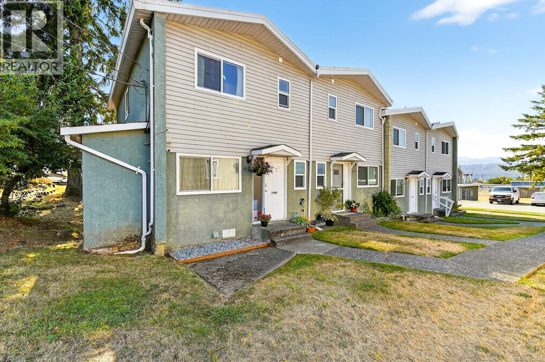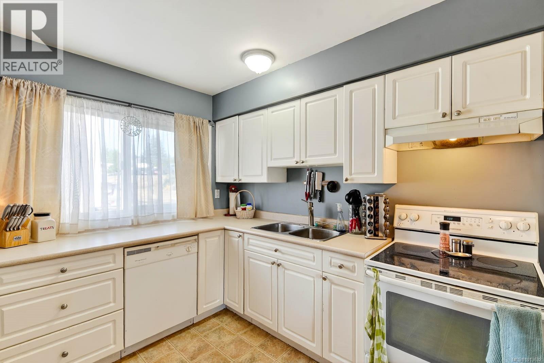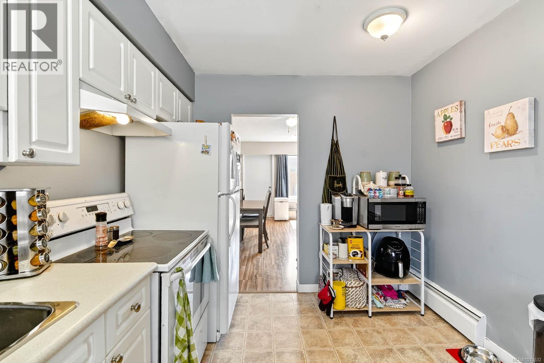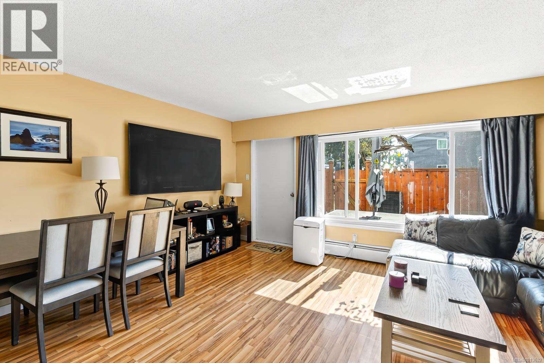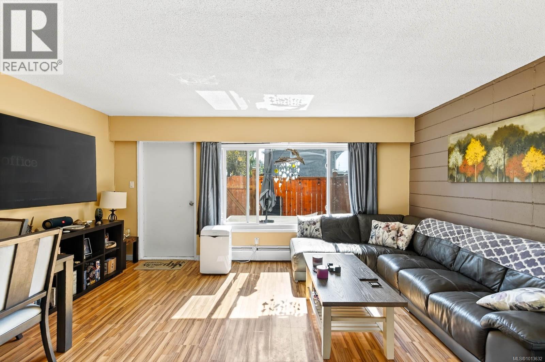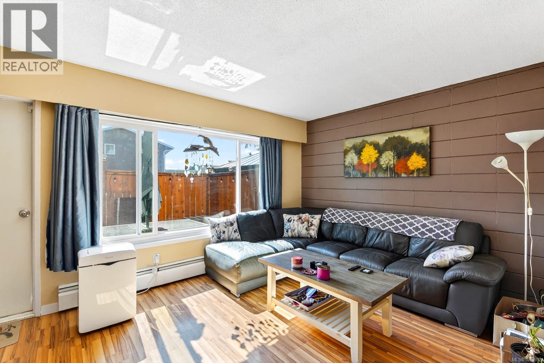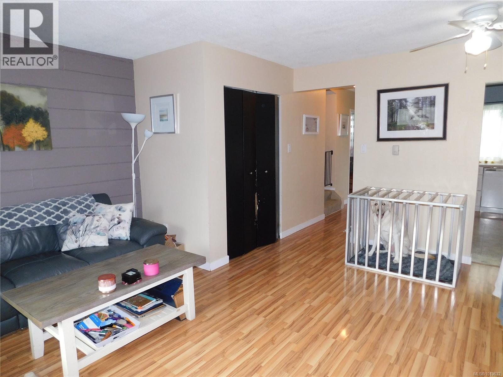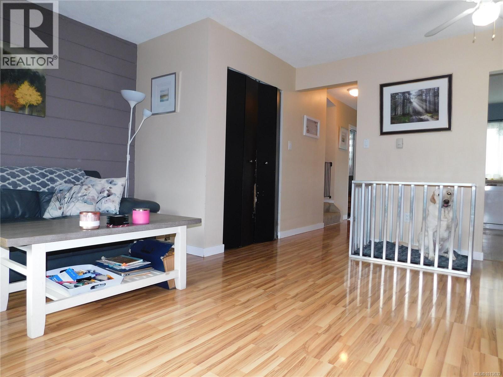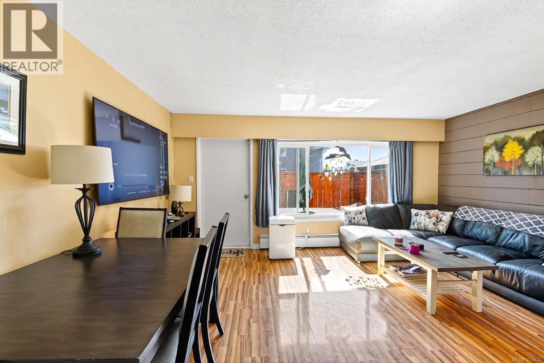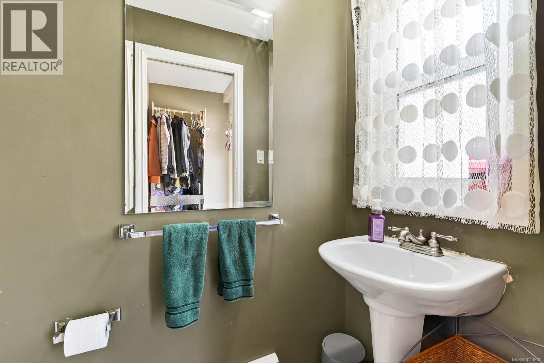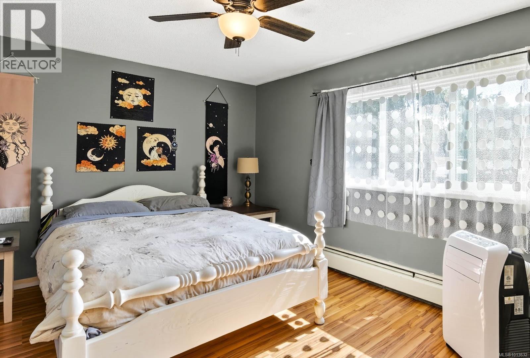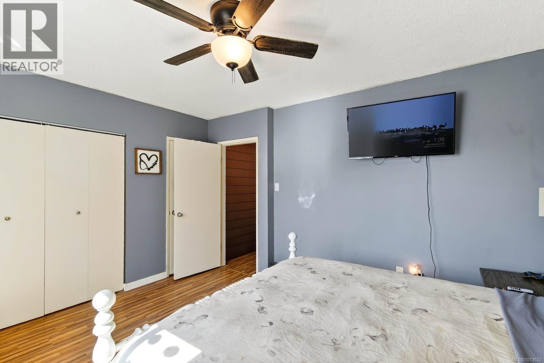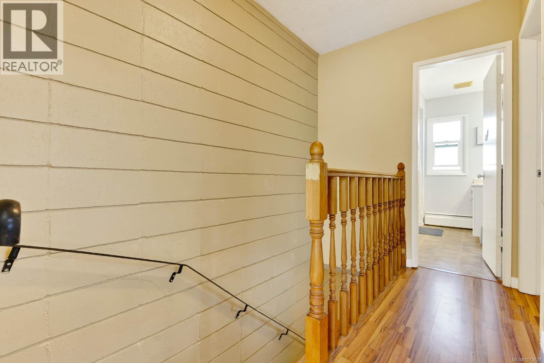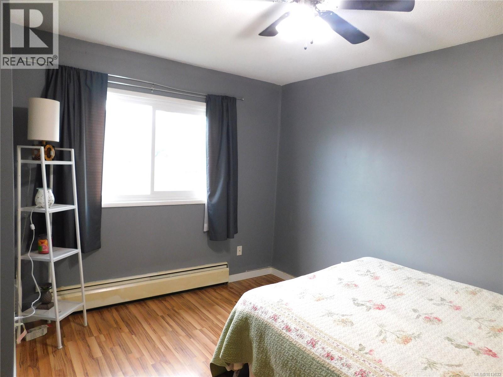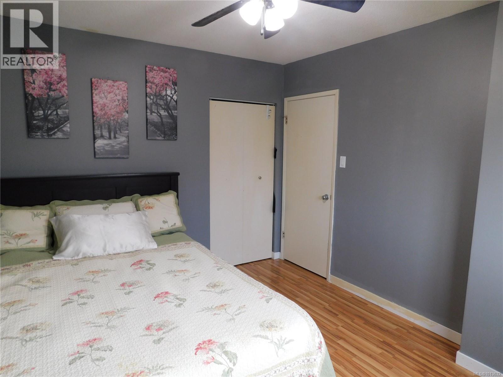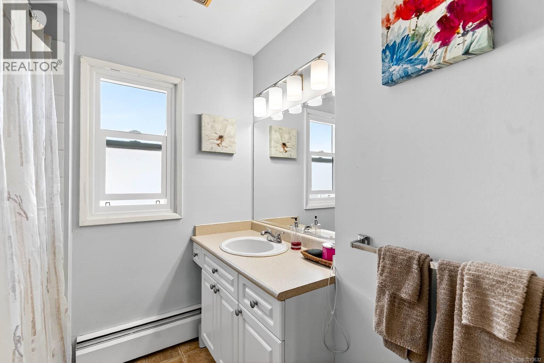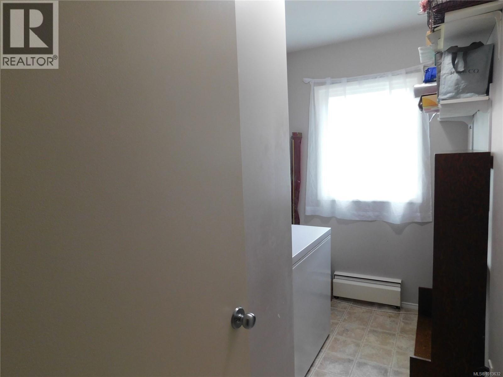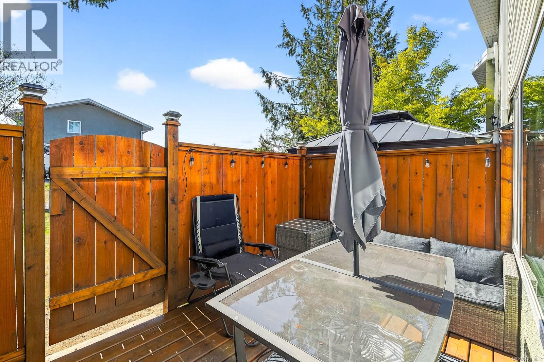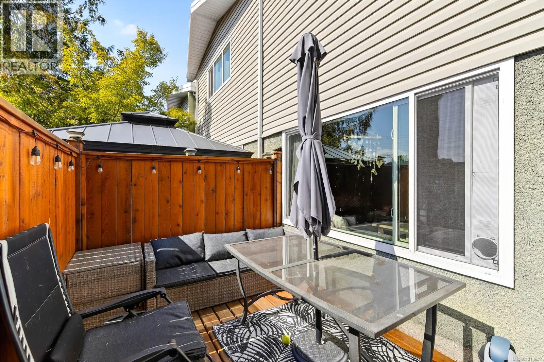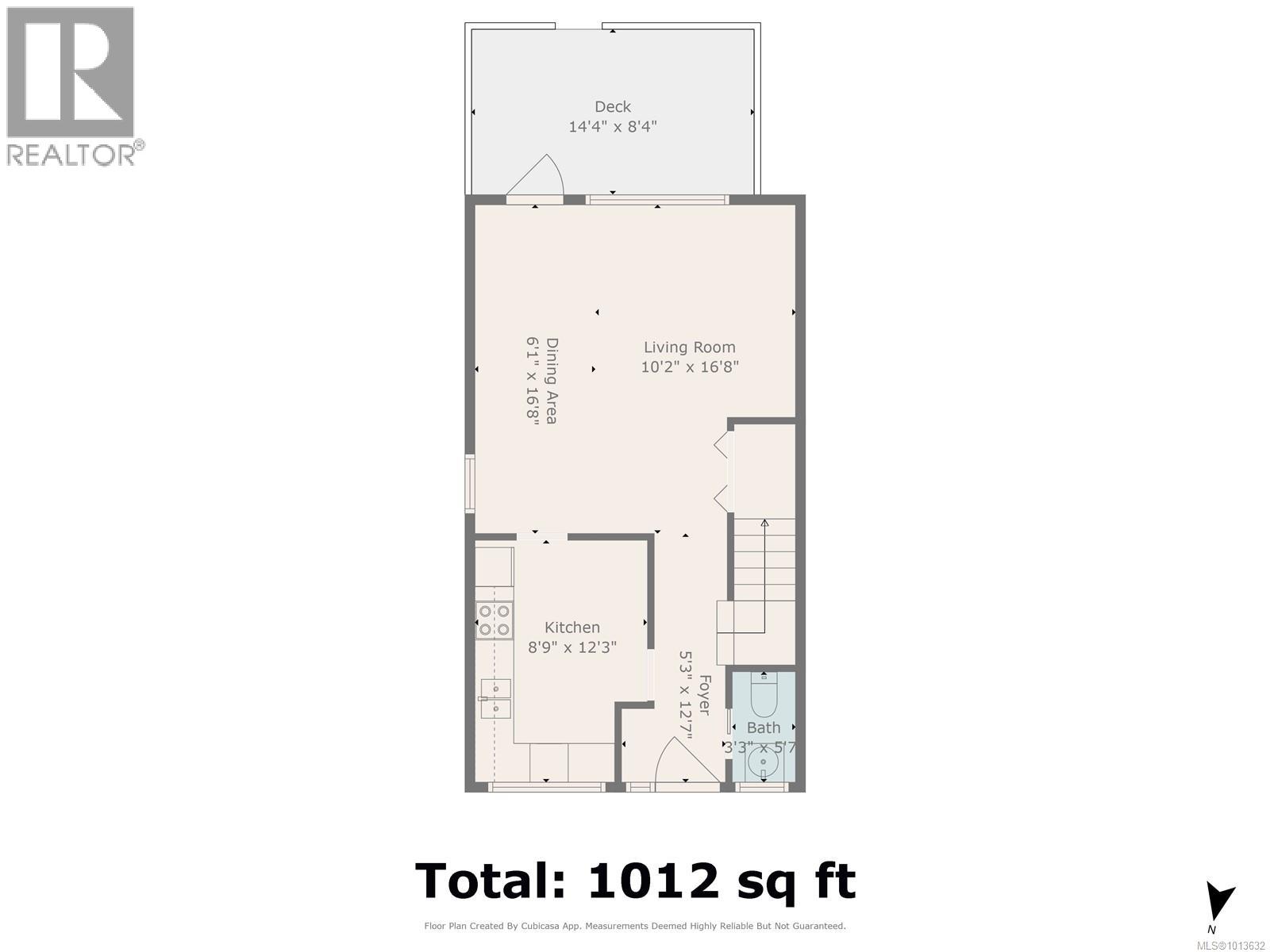2 Bedroom
2 Bathroom
950 ft2
None
Hot Water
$298,000Maintenance,
$377 Monthly
CLEAN TWO LEVEL TOWNHOUSE in a well established, centrally located development. This quiet end unit has a comfortable living room - dining area with direct access to a private enclosed backyard patio, an updated kitchen with dishwasher, a two piece powder room and an in-house laundry area on the main floor. Upstairs there are two large bedrooms, a four piece main bathroom and a storage room. A designated covered parking stall and the newly enclosed back patio complete this package. Upgrades include new vinyl thermal windows and some new interior paint. This well maintained strata development is close to shopping, services, schools, a host of recreation facilities, public transit, North Island College and the hospital. (id:46156)
Property Details
|
MLS® Number
|
1013632 |
|
Property Type
|
Single Family |
|
Neigbourhood
|
Port Alberni |
|
Community Features
|
Pets Allowed With Restrictions, Family Oriented |
|
Parking Space Total
|
1 |
|
Plan
|
Vis5202 |
Building
|
Bathroom Total
|
2 |
|
Bedrooms Total
|
2 |
|
Constructed Date
|
1966 |
|
Cooling Type
|
None |
|
Heating Type
|
Hot Water |
|
Size Interior
|
950 Ft2 |
|
Total Finished Area
|
950 Sqft |
|
Type
|
Row / Townhouse |
Parking
Land
|
Acreage
|
No |
|
Zoning Description
|
Rm1 |
|
Zoning Type
|
Multi-family |
Rooms
| Level |
Type |
Length |
Width |
Dimensions |
|
Second Level |
Bathroom |
|
|
4-Piece |
|
Second Level |
Storage |
|
|
10'0 x 5'0 |
|
Second Level |
Bedroom |
|
|
10'0 x 12'4 |
|
Second Level |
Primary Bedroom |
|
|
11'4 x 13'11 |
|
Main Level |
Dining Room |
|
|
6'1 x 16'8 |
|
Main Level |
Bathroom |
|
|
2-Piece |
|
Main Level |
Kitchen |
|
|
8'9 x 12'3 |
|
Main Level |
Living Room |
|
|
10'2 x 16'6 |
https://www.realtor.ca/real-estate/28858297/60-4110-kendall-ave-port-alberni-port-alberni


