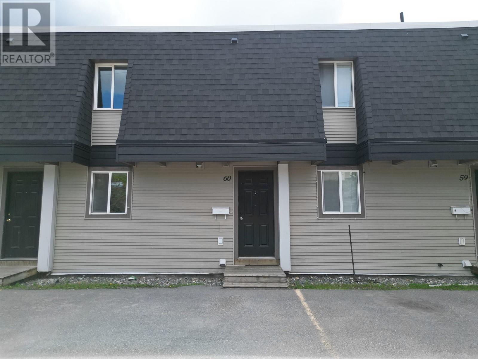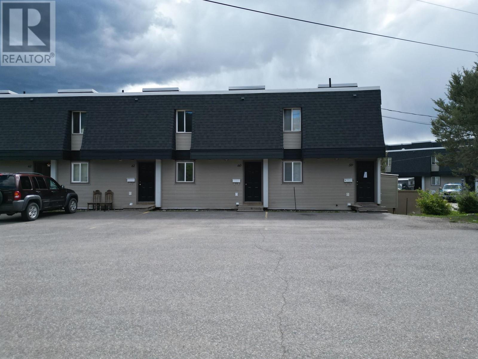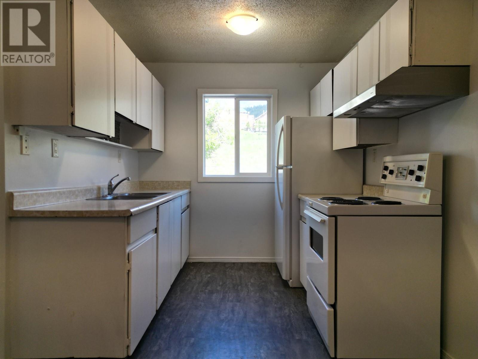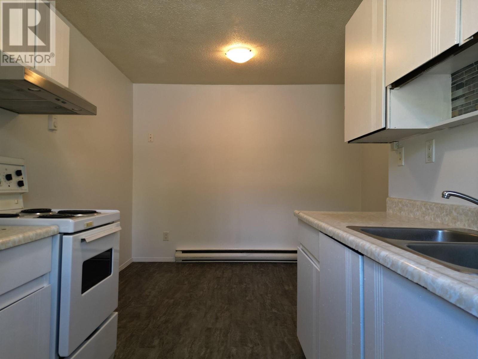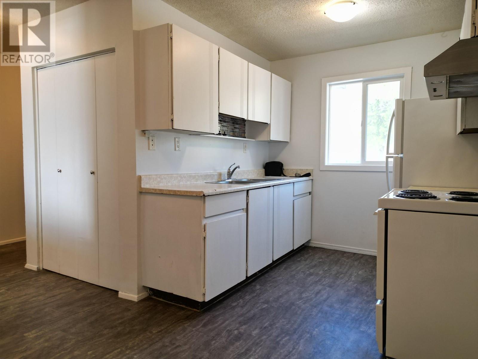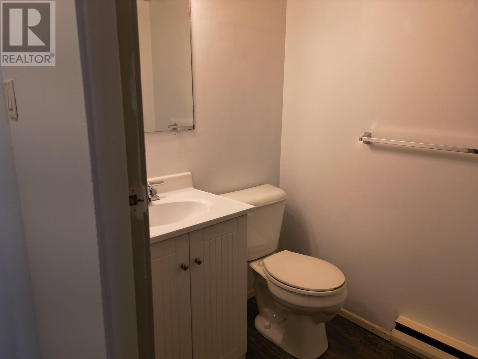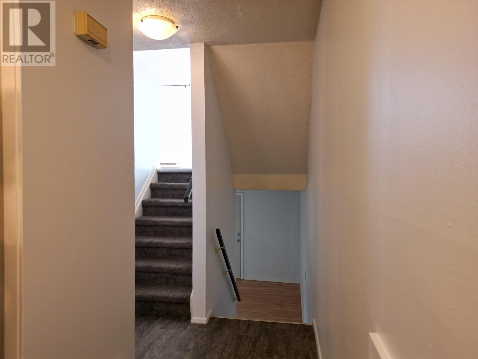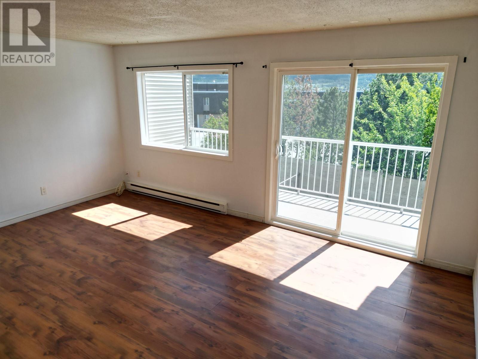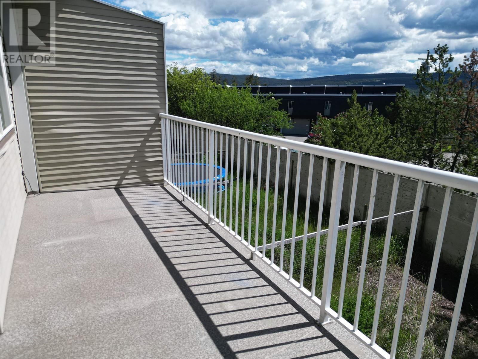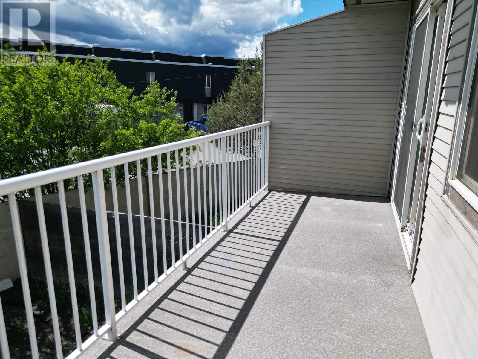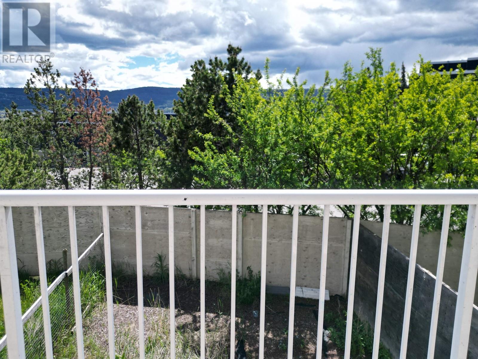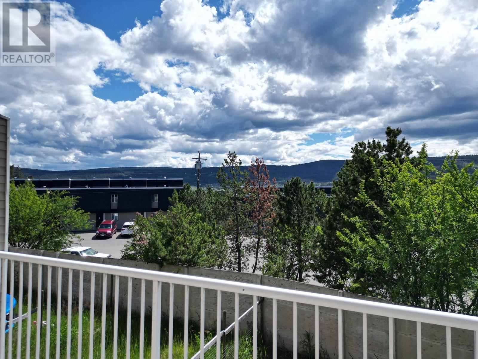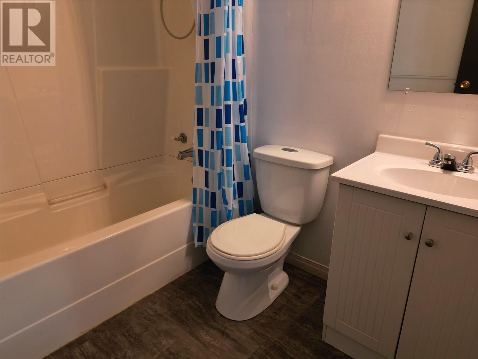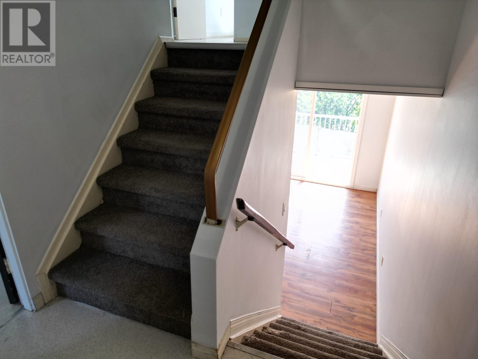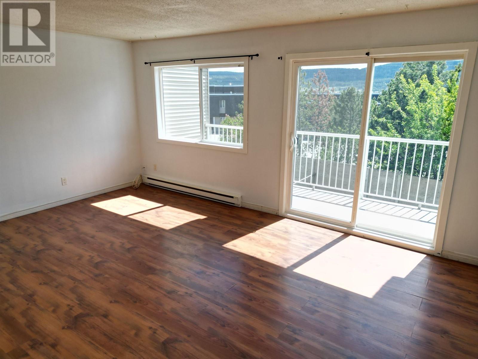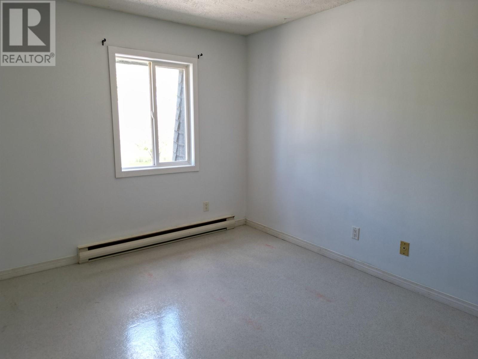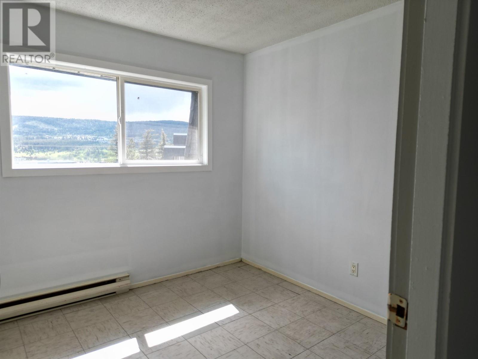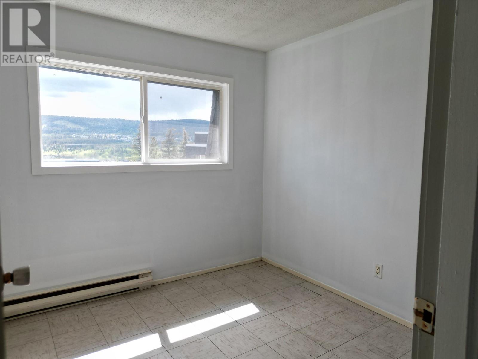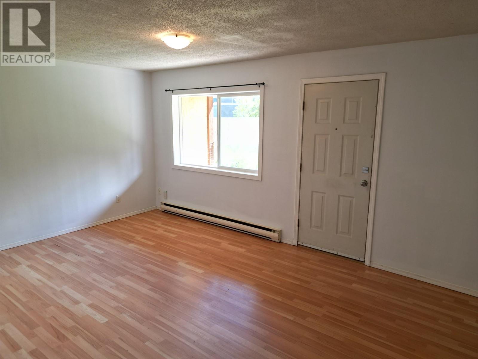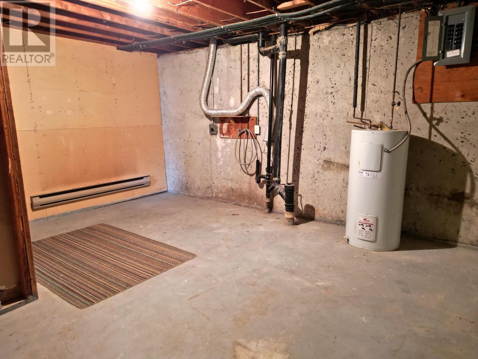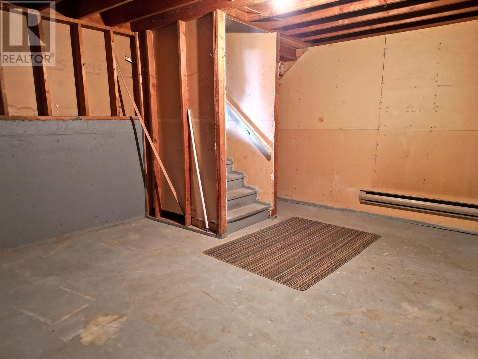3 Bedroom
2 Bathroom
1,273 ft2
Baseboard Heaters
$199,000
Investor's Special This 3-bedroom, 1.5-bath townhouse offers ample living space, including a large recreation room and a big living area with a balcony. The property has good parking with two designated spots. Recent renovations have added new vanities and flooring. Currently rented at $1800 a month Plus Utilities with 1 year Lease started on 15th May 2025. The balcony and two bedroom windows provide stunning views of the mountains and city. The unit is within walking distance to schools, downtown, local rec-center and much more! Don't miss this positive Cash flow, small investment property. (id:46156)
Property Details
|
MLS® Number
|
R2994465 |
|
Property Type
|
Single Family |
|
Storage Type
|
Storage |
Building
|
Bathroom Total
|
2 |
|
Bedrooms Total
|
3 |
|
Amenities
|
Recreation Centre |
|
Basement Development
|
Unfinished |
|
Basement Type
|
N/a (unfinished) |
|
Constructed Date
|
1977 |
|
Construction Style Attachment
|
Attached |
|
Exterior Finish
|
Vinyl Siding |
|
Foundation Type
|
Concrete Perimeter |
|
Heating Type
|
Baseboard Heaters |
|
Roof Material
|
Asphalt Shingle |
|
Roof Style
|
Conventional |
|
Stories Total
|
5 |
|
Size Interior
|
1,273 Ft2 |
|
Type
|
Row / Townhouse |
|
Utility Water
|
Municipal Water |
Parking
Land
Rooms
| Level |
Type |
Length |
Width |
Dimensions |
|
Above |
Living Room |
17 ft ,3 in |
12 ft ,6 in |
17 ft ,3 in x 12 ft ,6 in |
|
Lower Level |
Family Room |
17 ft ,3 in |
12 ft ,1 in |
17 ft ,3 in x 12 ft ,1 in |
|
Main Level |
Kitchen |
8 ft |
7 ft ,8 in |
8 ft x 7 ft ,8 in |
|
Main Level |
Dining Room |
10 ft ,3 in |
7 ft ,1 in |
10 ft ,3 in x 7 ft ,1 in |
|
Upper Level |
Primary Bedroom |
12 ft ,1 in |
10 ft ,3 in |
12 ft ,1 in x 10 ft ,3 in |
|
Upper Level |
Bedroom 2 |
10 ft ,1 in |
8 ft |
10 ft ,1 in x 8 ft |
|
Upper Level |
Bedroom 3 |
9 ft |
8 ft ,9 in |
9 ft x 8 ft ,9 in |
https://www.realtor.ca/real-estate/28219567/60-605-carson-drive-williams-lake


