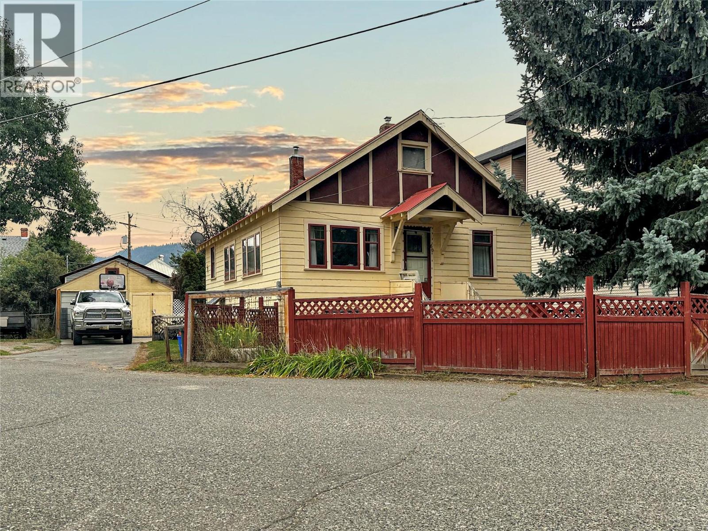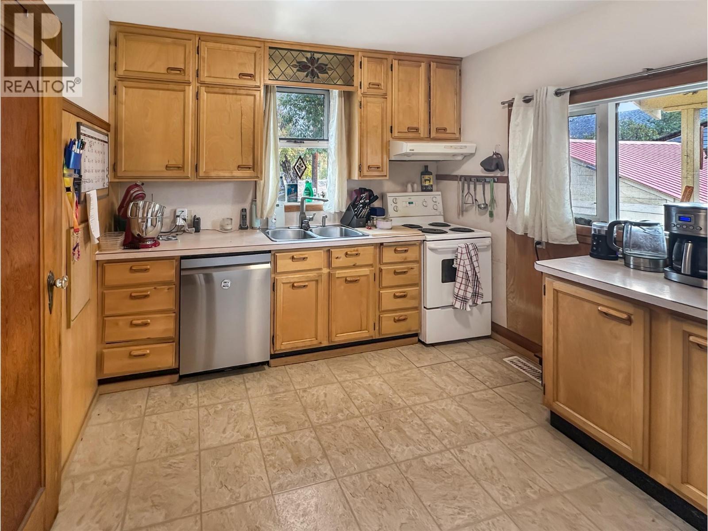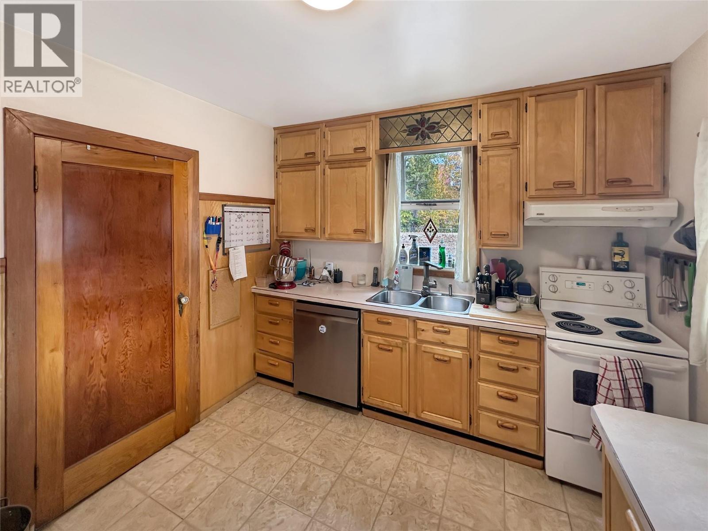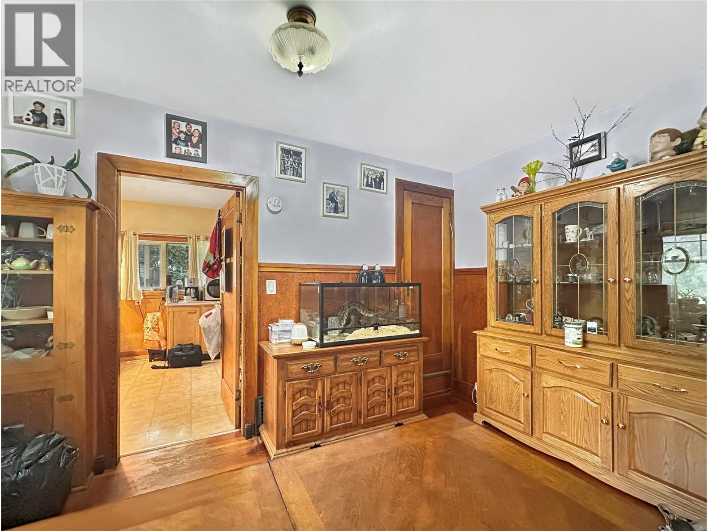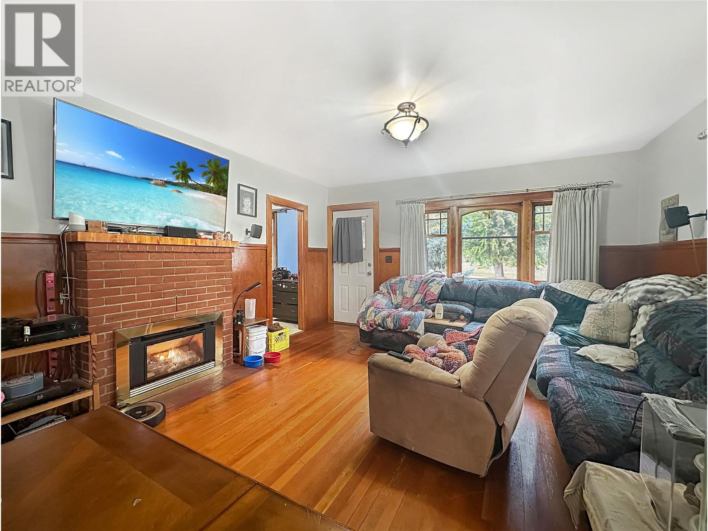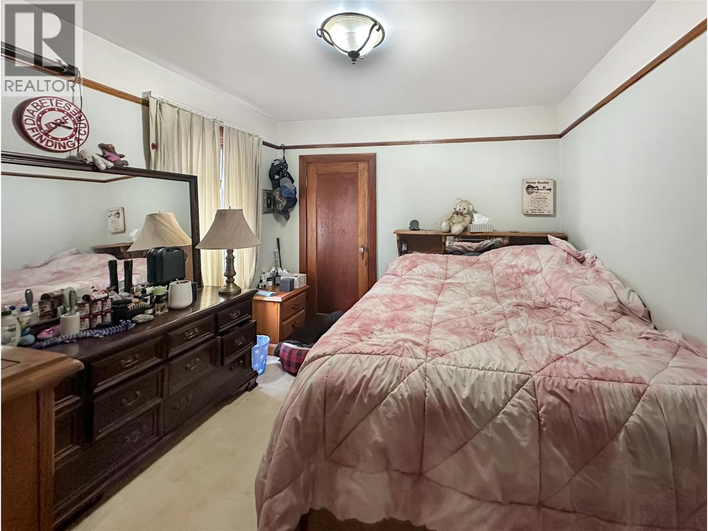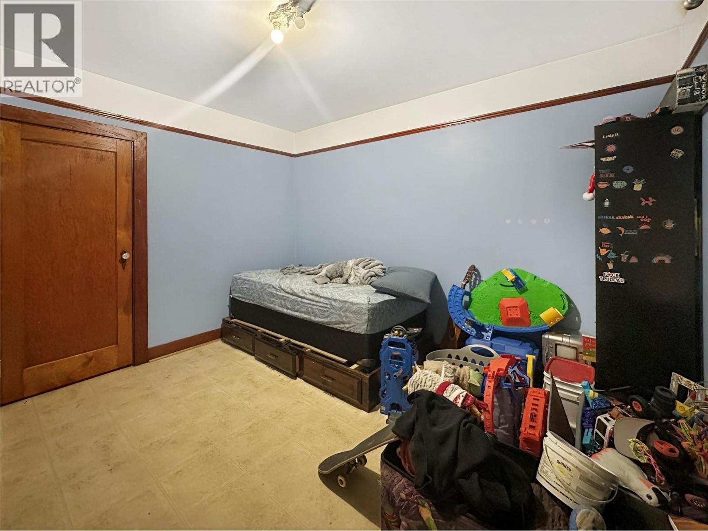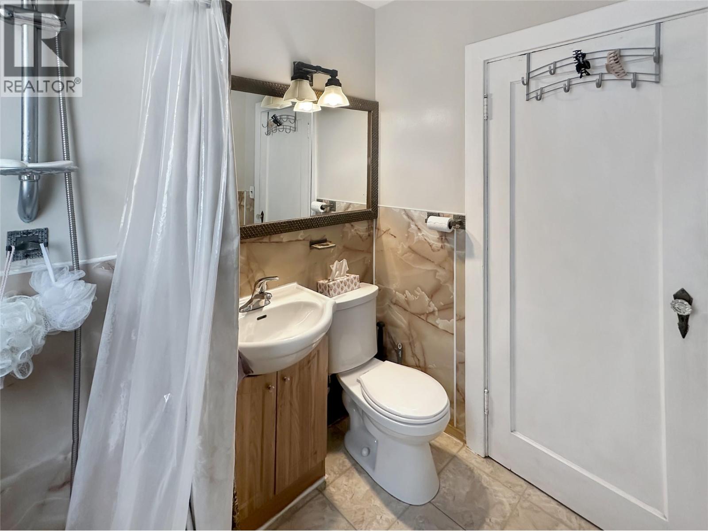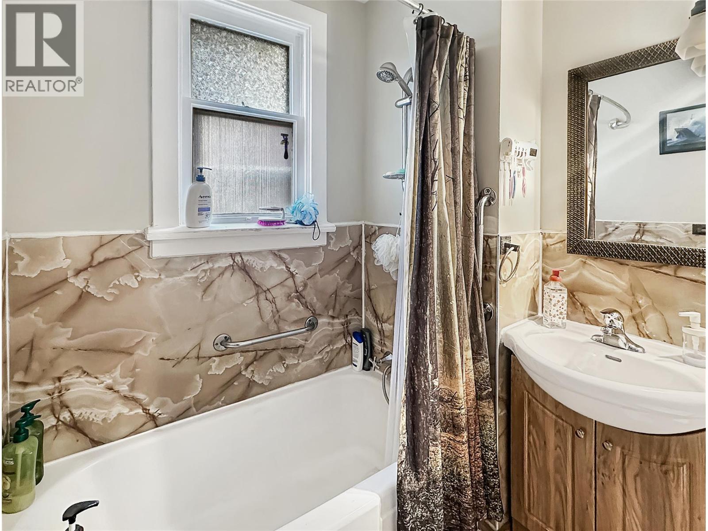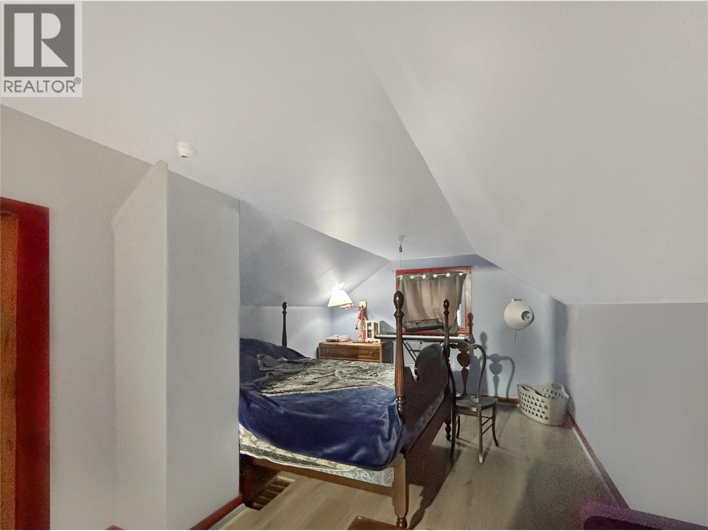4 Bedroom
2 Bathroom
1,609 ft2
Fireplace
Central Air Conditioning
Forced Air, Stove, See Remarks
$389,000
Set in a desirable location near the river, 60 Angela Ave features four bedrooms and a family-friendly layout. The quiet street offers a calm and safe environment, while the convenience of nearby shops and services is only minutes away. Practical updates such as a newer furnace, hot water tank, and central A/C mean this home is ready to provide reliable comfort through every season. A partially completed full-sized basement offers plenty of potential for additional living space, storage, or future customization. (id:46156)
Property Details
|
MLS® Number
|
10362057 |
|
Property Type
|
Single Family |
|
Neigbourhood
|
Princeton |
|
Features
|
Jacuzzi Bath-tub |
|
Parking Space Total
|
1 |
Building
|
Bathroom Total
|
2 |
|
Bedrooms Total
|
4 |
|
Constructed Date
|
1940 |
|
Construction Style Attachment
|
Detached |
|
Cooling Type
|
Central Air Conditioning |
|
Fireplace Fuel
|
Gas |
|
Fireplace Present
|
Yes |
|
Fireplace Total
|
1 |
|
Fireplace Type
|
Unknown |
|
Heating Fuel
|
Wood |
|
Heating Type
|
Forced Air, Stove, See Remarks |
|
Roof Material
|
Metal |
|
Roof Style
|
Unknown |
|
Stories Total
|
2 |
|
Size Interior
|
1,609 Ft2 |
|
Type
|
House |
|
Utility Water
|
Municipal Water |
Parking
|
See Remarks
|
|
|
Detached Garage
|
1 |
Land
|
Acreage
|
No |
|
Sewer
|
Municipal Sewage System |
|
Size Irregular
|
0.12 |
|
Size Total
|
0.12 Ac|under 1 Acre |
|
Size Total Text
|
0.12 Ac|under 1 Acre |
Rooms
| Level |
Type |
Length |
Width |
Dimensions |
|
Second Level |
Bedroom |
|
|
15'6'' x 10'6'' |
|
Basement |
Full Bathroom |
|
|
10' x 8' |
|
Basement |
Bedroom |
|
|
12'6'' x 11' |
|
Main Level |
Dining Room |
|
|
14' x 8' |
|
Main Level |
Full Bathroom |
|
|
7' x 6' |
|
Main Level |
Bedroom |
|
|
11' x 10' |
|
Main Level |
Primary Bedroom |
|
|
12' x 10' |
|
Main Level |
Living Room |
|
|
15' x 14' |
|
Main Level |
Kitchen |
|
|
12' x 10' |
https://www.realtor.ca/real-estate/28831674/60-angela-avenue-princeton-princeton


