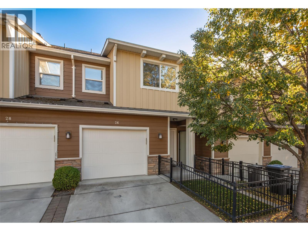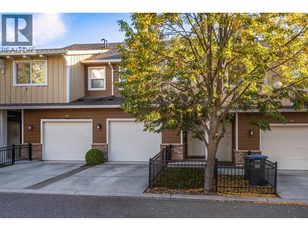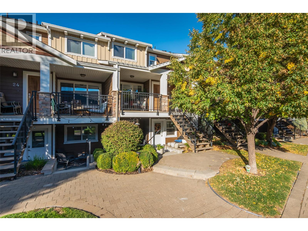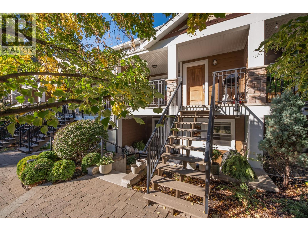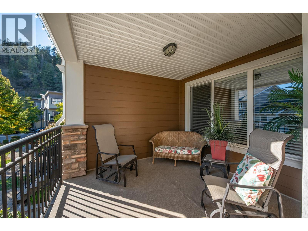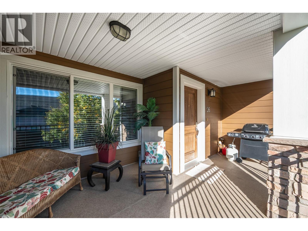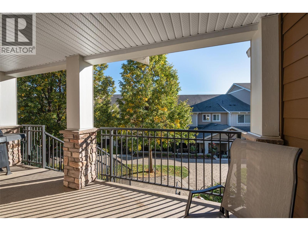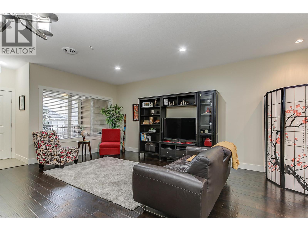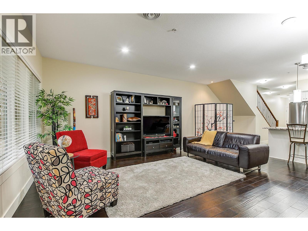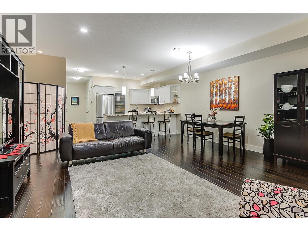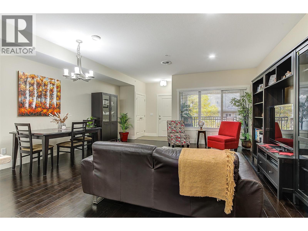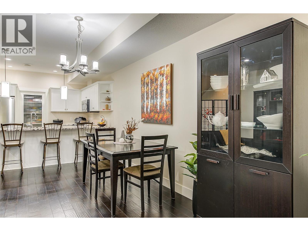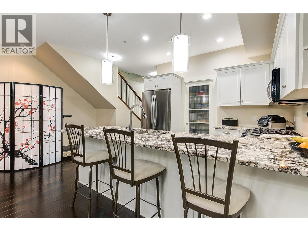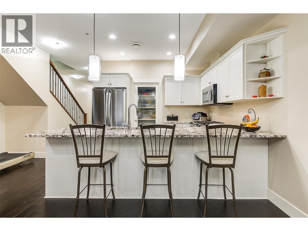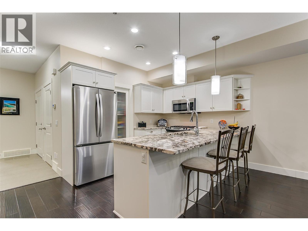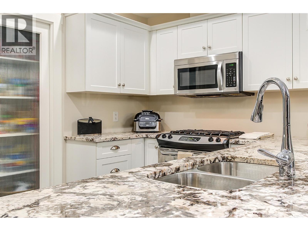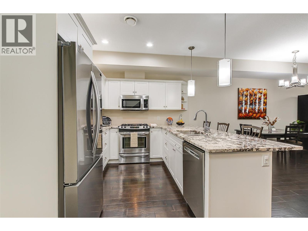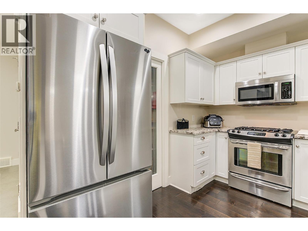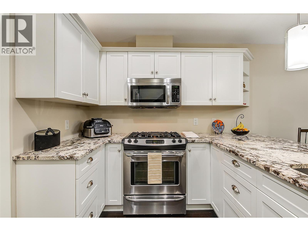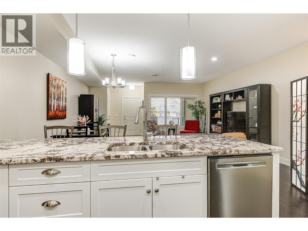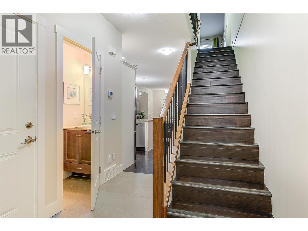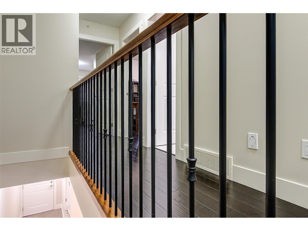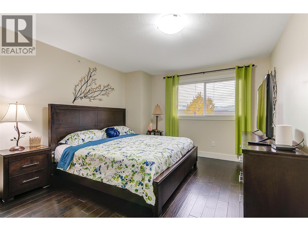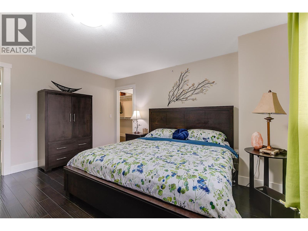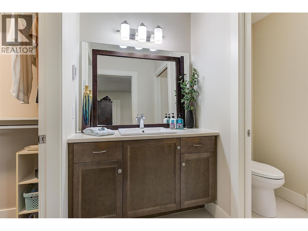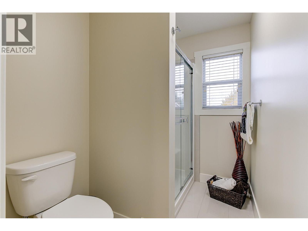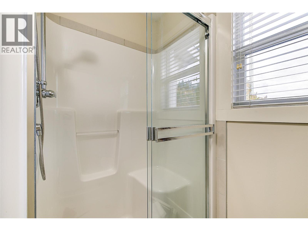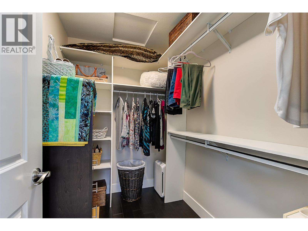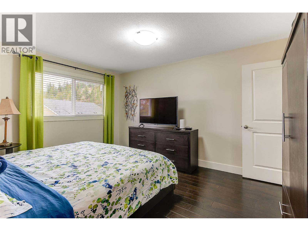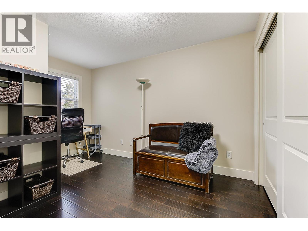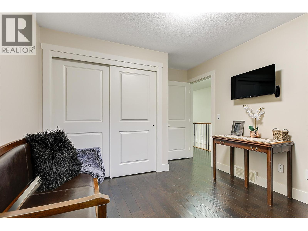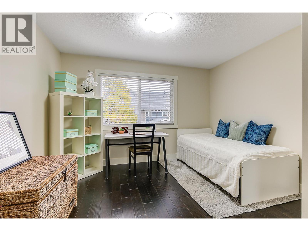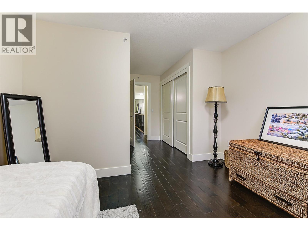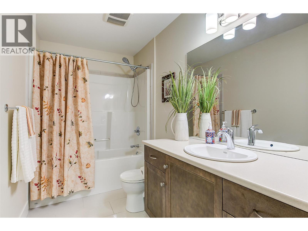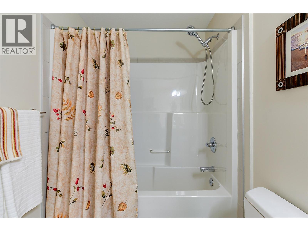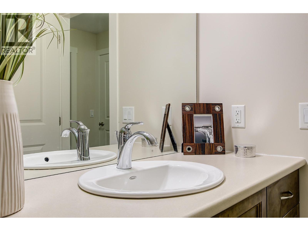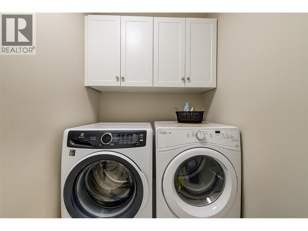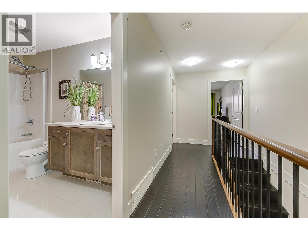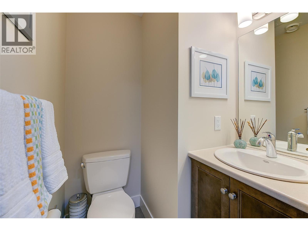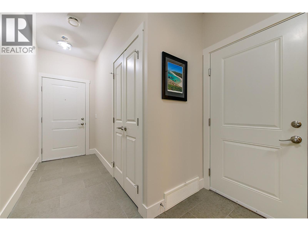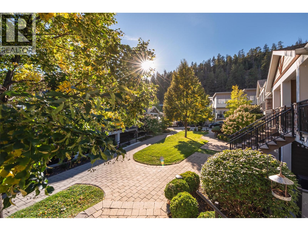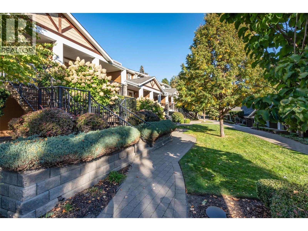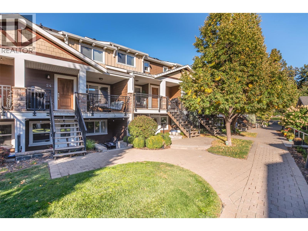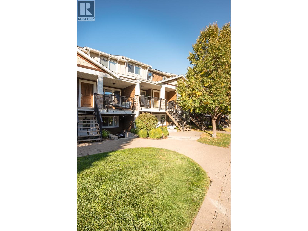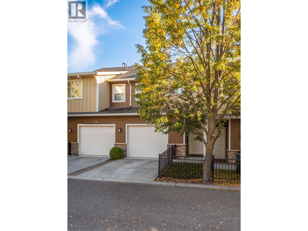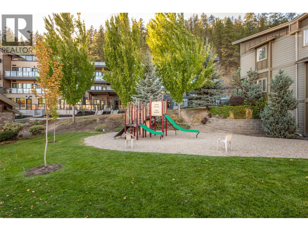3 Bedroom
3 Bathroom
1,550 ft2
Central Air Conditioning, See Remarks
Forced Air, See Remarks
$669,000Maintenance,
$444.19 Monthly
Welcome to #26 600 Boynton Place in the sought-after Glen Valley Development — a beautifully maintained 3-bedroom, 2.5-bath townhome offering over 1,600 sq. ft. of comfortable living in the heart of Glenmore. This freshly painted home features engineered hardwood floors, granite countertops, and stainless-steel appliances, creating a warm and modern feel throughout. Enjoy the efficiency and comfort of geo-thermal heating and cooling along with on-demand hot water. The open-concept main floor is ideal for entertaining, while the spacious bedrooms provide plenty of room for the whole family. Located close to Knox Mountain Park and with great schools, recreation, and amenities only minutes away, it’s an ideal location yet you’re just minutes from downtown Kelowna and the cultural district. This pet-friendly complex is known for its welcoming community and ideal location — perfect for families or anyone seeking an active Okanagan lifestyle. A rare opportunity to own in one of Glenmore’s most desirable neighborhoods — book your showing today! (id:46156)
Property Details
|
MLS® Number
|
10366255 |
|
Property Type
|
Single Family |
|
Neigbourhood
|
Glenmore |
|
Community Name
|
Glen Valley |
|
Community Features
|
Pet Restrictions, Pets Allowed With Restrictions, Rentals Allowed |
|
Parking Space Total
|
2 |
Building
|
Bathroom Total
|
3 |
|
Bedrooms Total
|
3 |
|
Constructed Date
|
2012 |
|
Construction Style Attachment
|
Attached |
|
Cooling Type
|
Central Air Conditioning, See Remarks |
|
Flooring Type
|
Mixed Flooring |
|
Half Bath Total
|
1 |
|
Heating Fuel
|
Electric, Geo Thermal |
|
Heating Type
|
Forced Air, See Remarks |
|
Stories Total
|
2 |
|
Size Interior
|
1,550 Ft2 |
|
Type
|
Row / Townhouse |
|
Utility Water
|
Municipal Water |
Parking
Land
|
Acreage
|
No |
|
Sewer
|
Municipal Sewage System |
|
Size Total Text
|
Under 1 Acre |
|
Zoning Type
|
Multi-family |
Rooms
| Level |
Type |
Length |
Width |
Dimensions |
|
Second Level |
Laundry Room |
|
|
4'9'' x 7'8'' |
|
Second Level |
4pc Bathroom |
|
|
10'5'' x 5'4'' |
|
Second Level |
Bedroom |
|
|
10'5'' x 15'7'' |
|
Second Level |
Bedroom |
|
|
12'0'' x 17'3'' |
|
Second Level |
3pc Ensuite Bath |
|
|
5'4'' x 12'3'' |
|
Second Level |
Primary Bedroom |
|
|
12'0'' x 14'4'' |
|
Main Level |
Utility Room |
|
|
4'9'' x 5'1'' |
|
Main Level |
2pc Bathroom |
|
|
4'8'' x 5'1'' |
|
Main Level |
Dining Room |
|
|
8'1'' x 17'3'' |
|
Main Level |
Living Room |
|
|
9'8'' x 17'3'' |
|
Main Level |
Kitchen |
|
|
17'9'' x 10'2'' |
https://www.realtor.ca/real-estate/29050125/600-boynton-place-unit-26-kelowna-glenmore


