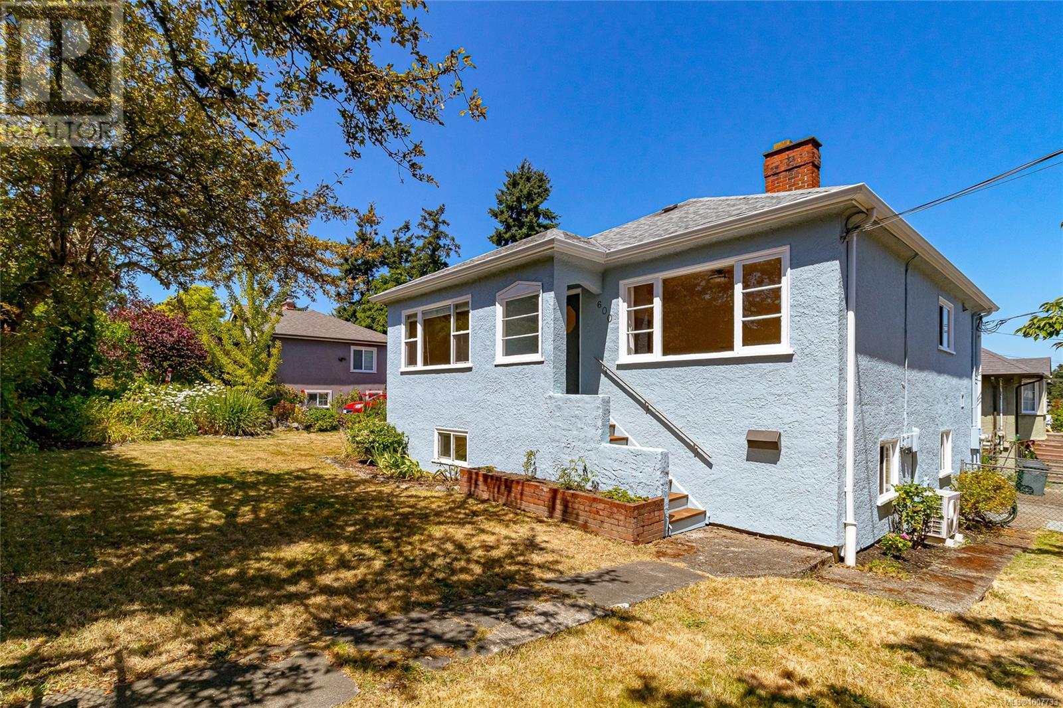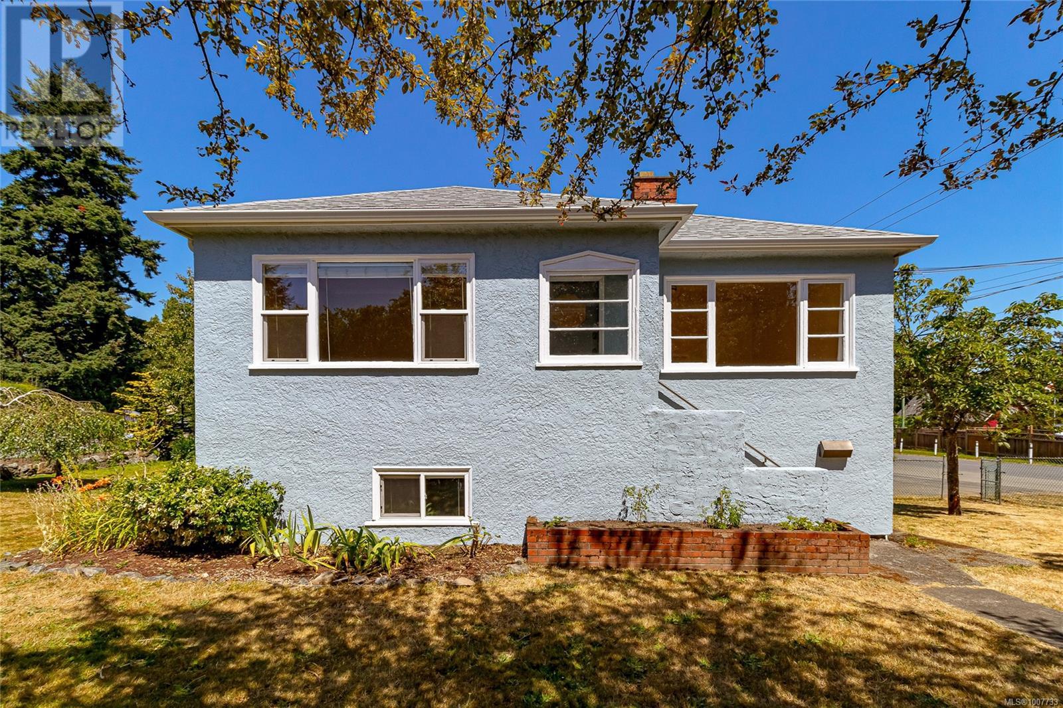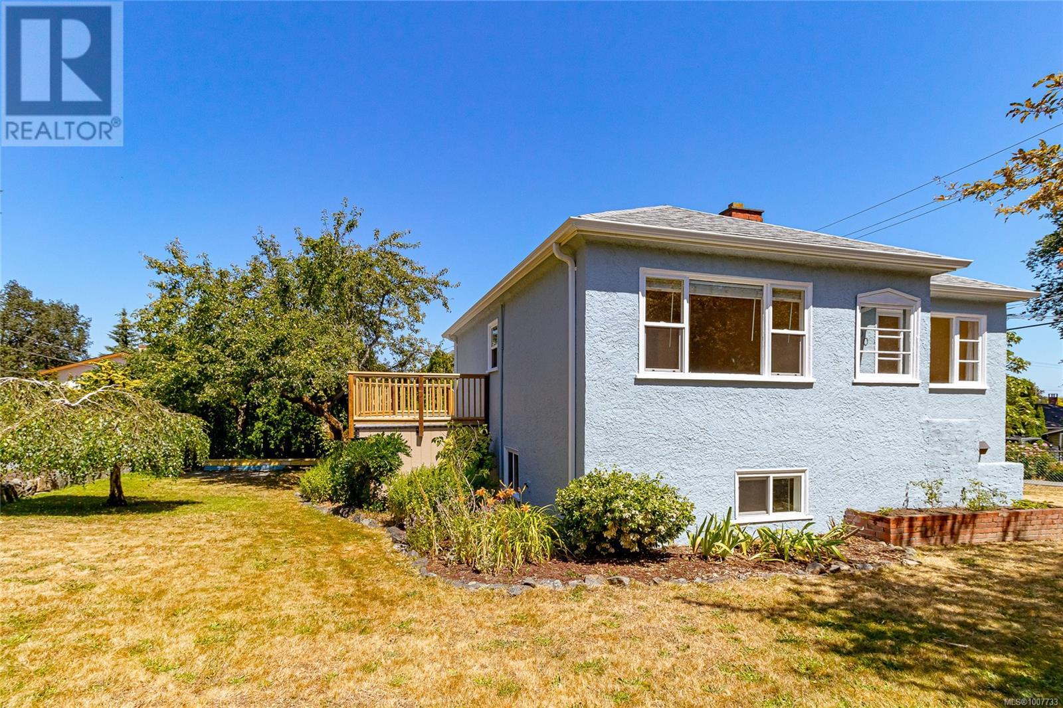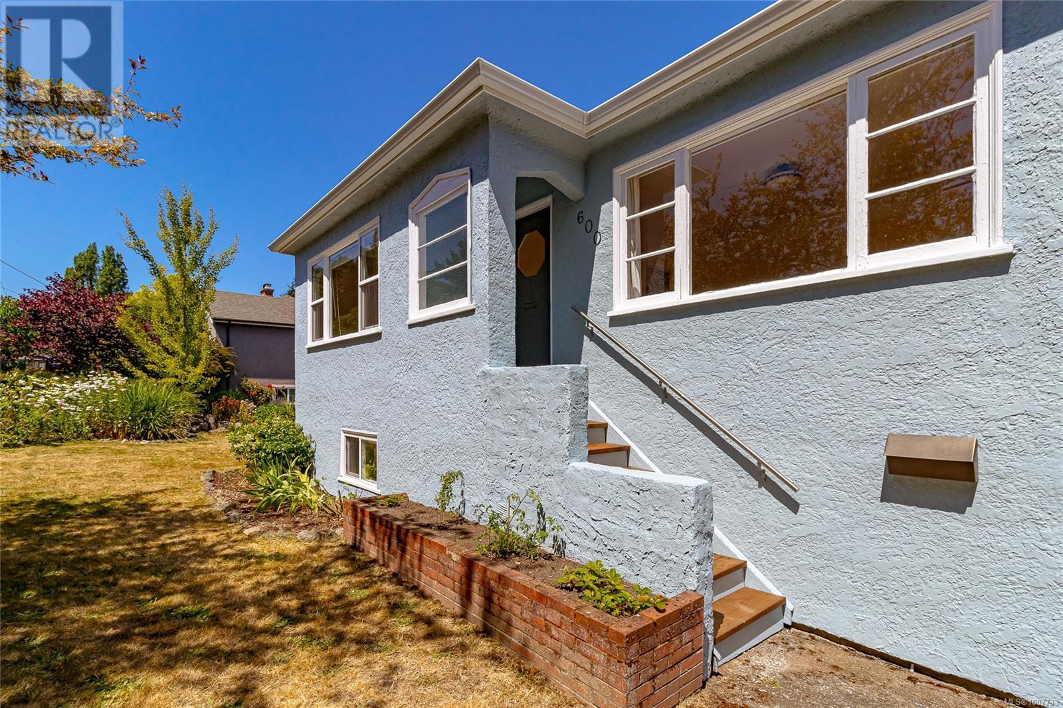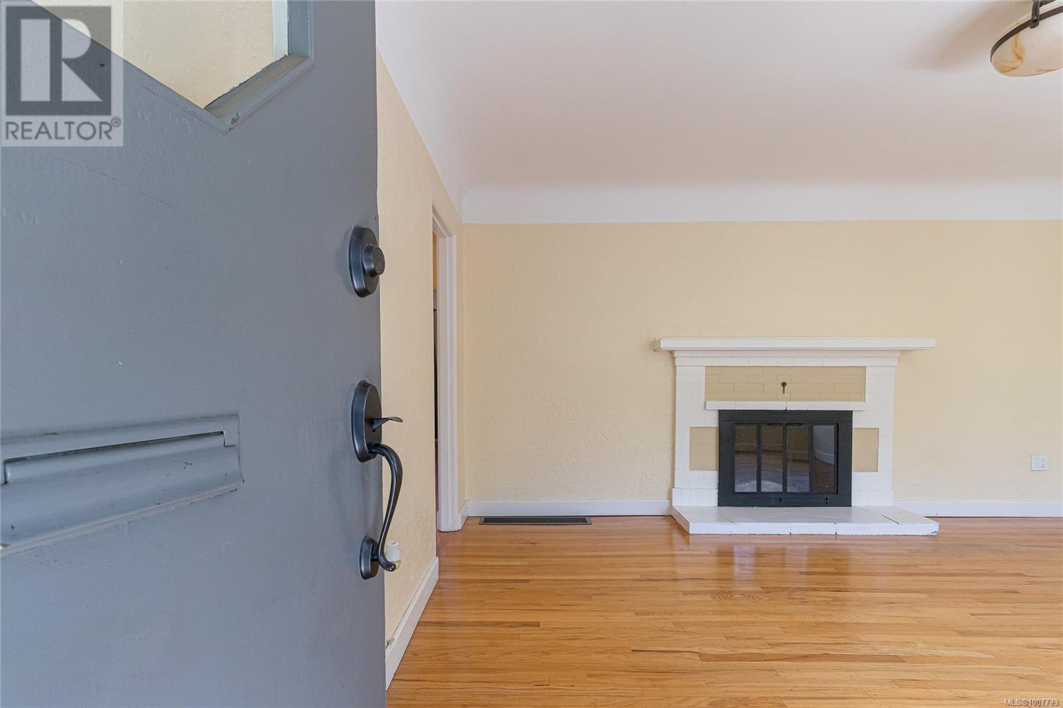4 Bedroom
2 Bathroom
1,891 ft2
Character
Fireplace
Air Conditioned, Central Air Conditioning
Baseboard Heaters, Forced Air, Heat Pump
$1,030,000
Open House Saturday (August 2nd) 1 to 3 pm! Located close by the scenic Gorge Waterway, this 1940s character home blends timeless charm with modern upgrades. Inside, the solid mid-century construction is on full display, with coved ceilings, hardwood floors & natural light from the large windows. The spacious main level features a bright living room with fireplace, separate dining room & functional eat-in kitchen that flows into a practical mudroom with access to the deck. Two bedrooms & full bathroom complete the upper level. The lower level features a turn key self-contained 2-bedroom suite that last rented for $2,150 plus utilities (separated via a secondary hydro meter). Major updates—including a heat pump (offering heat and A/C to the main level), 200-amp electrical service, newly updated deck, along with gutter and fascia replacement —mean the heavy lifting is done. The fenced yard is a private retreat with space to garden, play, or unwind. (id:46156)
Property Details
|
MLS® Number
|
1007733 |
|
Property Type
|
Single Family |
|
Neigbourhood
|
Gorge |
|
Features
|
Corner Site, Other, Rectangular |
|
Parking Space Total
|
2 |
|
Plan
|
Vip24516 |
|
Structure
|
Workshop |
|
View Type
|
City View, Valley View |
Building
|
Bathroom Total
|
2 |
|
Bedrooms Total
|
4 |
|
Architectural Style
|
Character |
|
Constructed Date
|
1940 |
|
Cooling Type
|
Air Conditioned, Central Air Conditioning |
|
Fireplace Present
|
Yes |
|
Fireplace Total
|
1 |
|
Heating Fuel
|
Electric |
|
Heating Type
|
Baseboard Heaters, Forced Air, Heat Pump |
|
Size Interior
|
1,891 Ft2 |
|
Total Finished Area
|
1829 Sqft |
|
Type
|
House |
Parking
Land
|
Acreage
|
No |
|
Size Irregular
|
5478 |
|
Size Total
|
5478 Sqft |
|
Size Total Text
|
5478 Sqft |
|
Zoning Type
|
Residential |
Rooms
| Level |
Type |
Length |
Width |
Dimensions |
|
Lower Level |
Bedroom |
|
|
11' x 8' |
|
Lower Level |
Living Room |
|
|
16' x 13' |
|
Lower Level |
Bathroom |
|
|
4-Piece |
|
Lower Level |
Dining Room |
|
|
11' x 6' |
|
Lower Level |
Kitchen |
|
|
11' x 11' |
|
Lower Level |
Entrance |
|
|
5' x 5' |
|
Lower Level |
Bedroom |
|
|
9' x 12' |
|
Lower Level |
Storage |
|
|
7' x 23' |
|
Main Level |
Entrance |
|
|
5' x 8' |
|
Main Level |
Living Room |
|
|
16' x 13' |
|
Main Level |
Kitchen |
|
|
12' x 13' |
|
Main Level |
Primary Bedroom |
|
|
12' x 12' |
|
Main Level |
Bedroom |
|
|
12' x 10' |
|
Main Level |
Laundry Room |
|
|
8' x 6' |
|
Main Level |
Dining Room |
|
|
8' x 6' |
|
Main Level |
Bathroom |
|
|
4-Piece |
https://www.realtor.ca/real-estate/28622182/600-cowper-st-saanich-gorge


