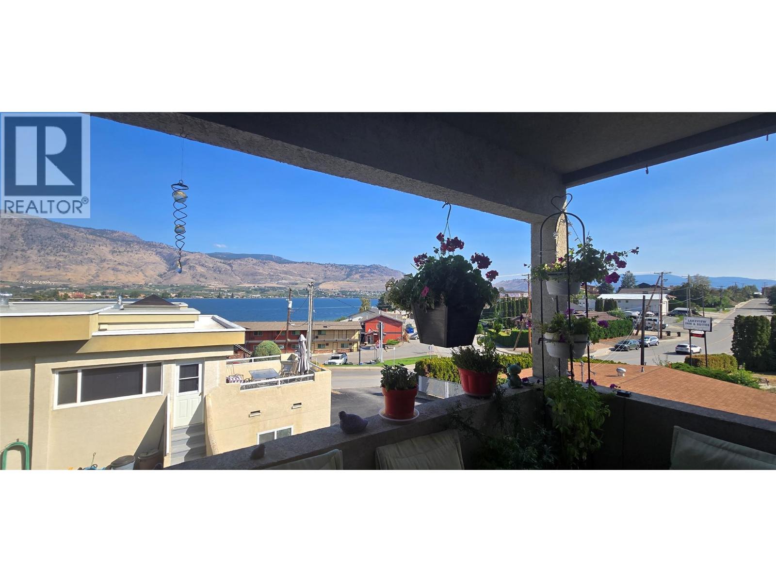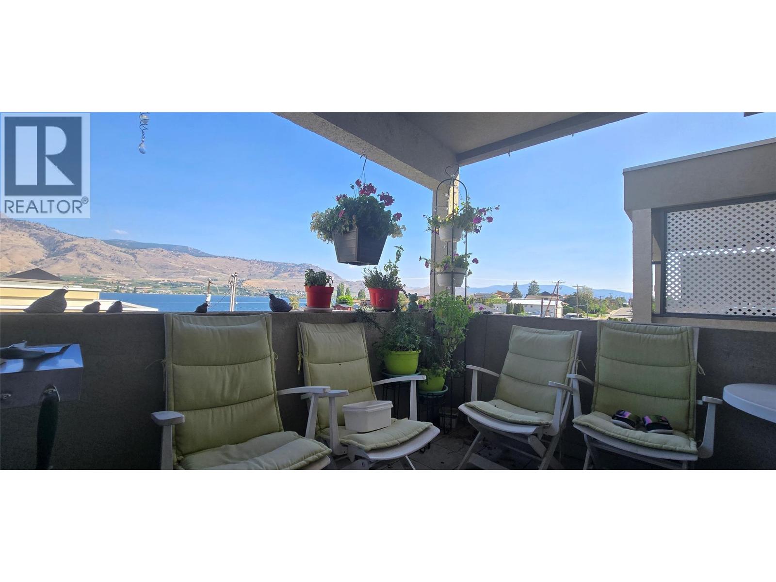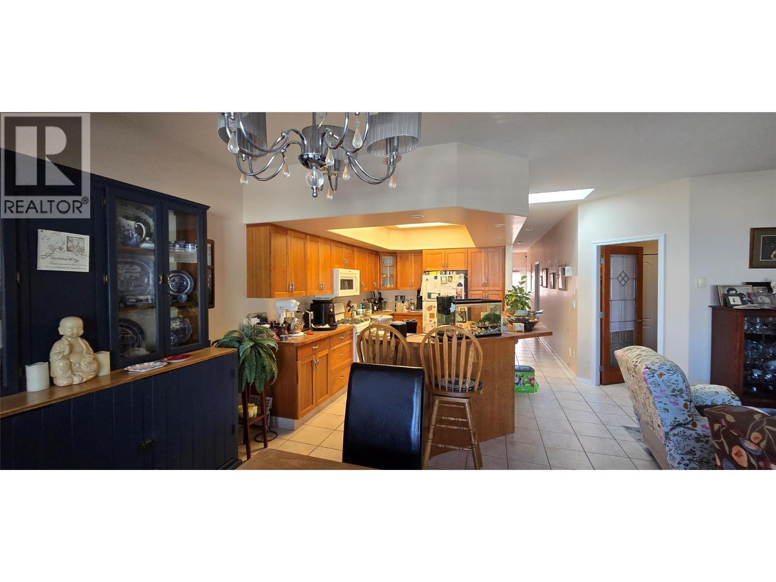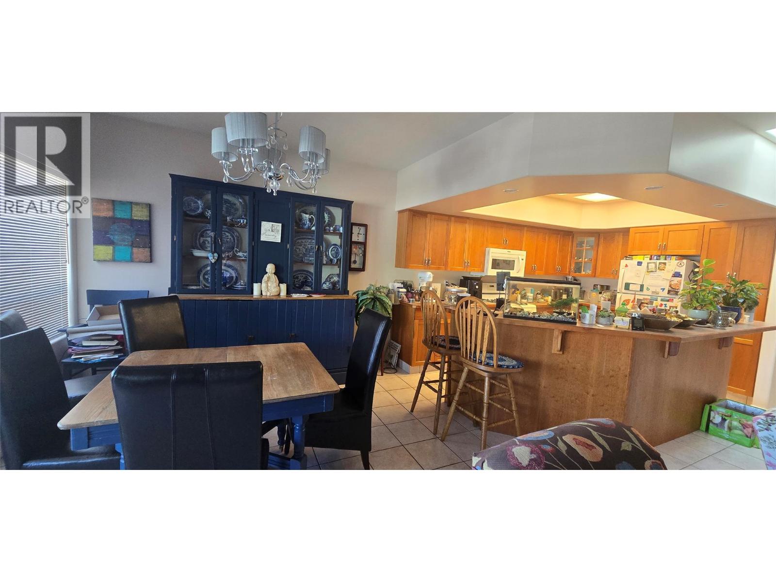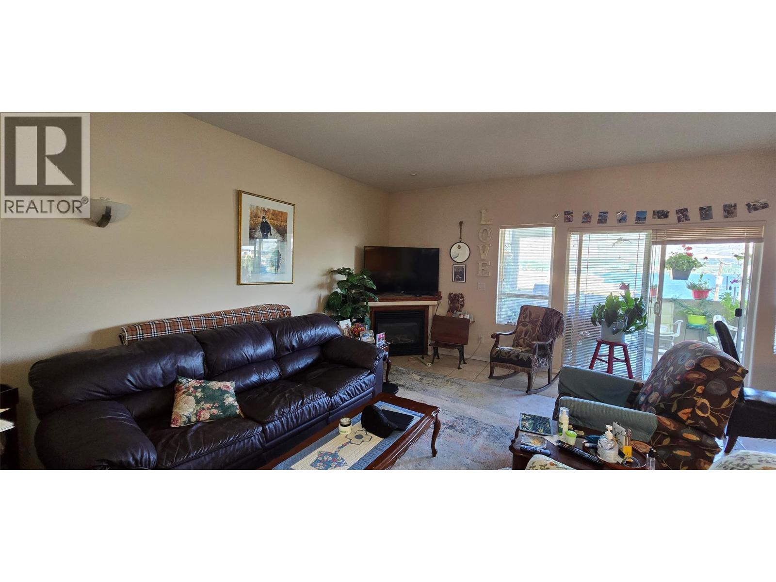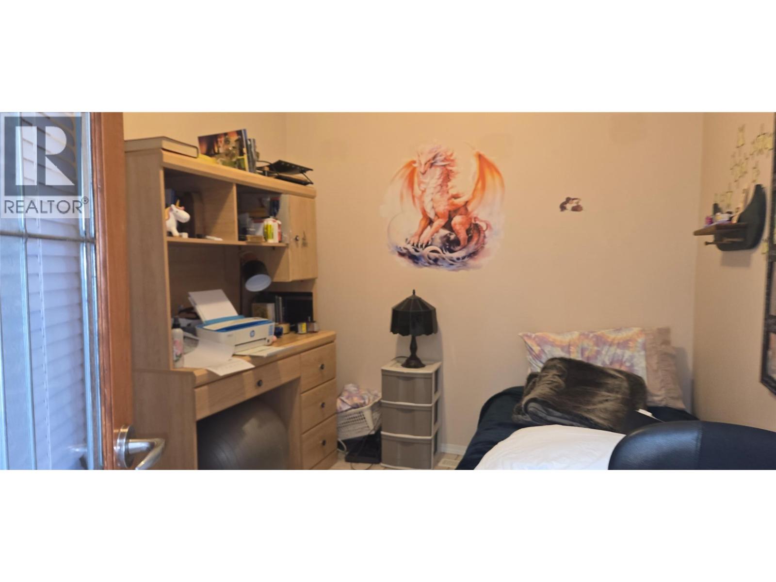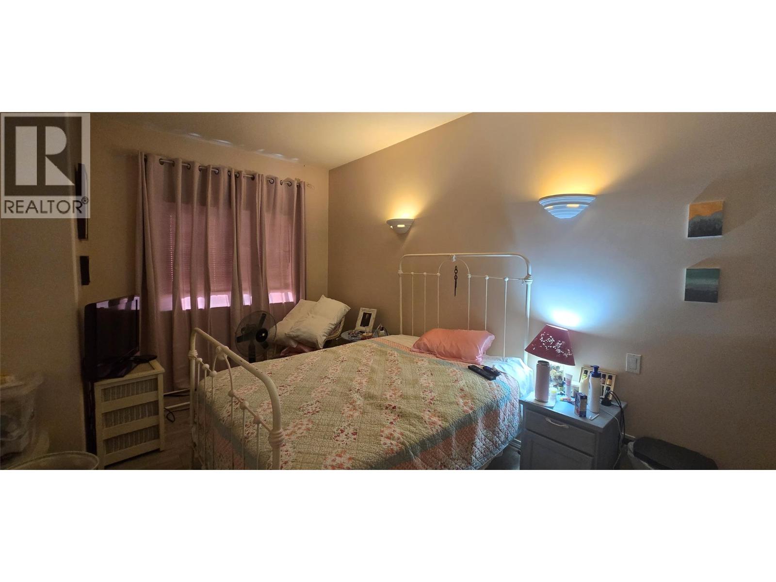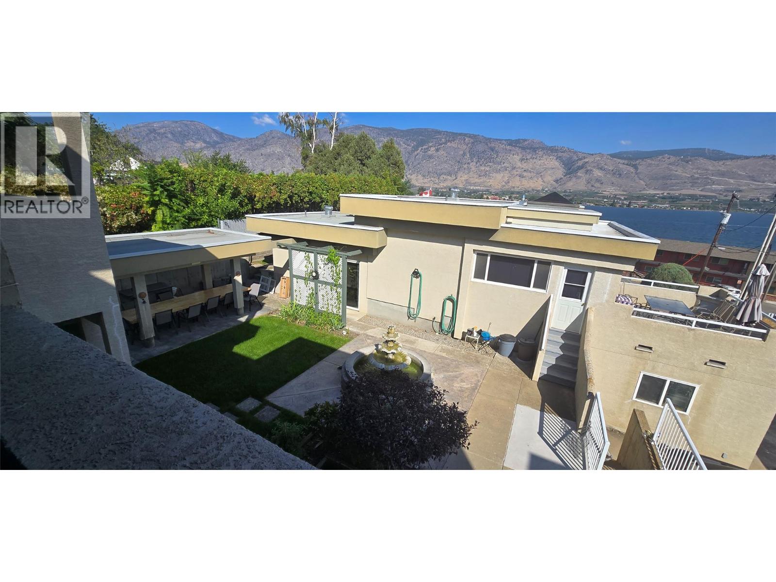2 Bedroom
2 Bathroom
1,237 ft2
Central Air Conditioning
Forced Air, See Remarks
$409,000Maintenance,
$302.54 Monthly
This top-level townhome offers exceptional features including lake views, walking distance to the beach and downtown, and a covered deck overlooking the lake. The unit comprises two bedrooms plus a den, an open-concept floor plan ideal for hosting guests, and a patio with views of both the lake and a charming courtyard featuring a communal covered dining area and tranquil fountain. Amenities include a cosy gas fireplace, easy-care tile and laminate flooring, covered carport parking, and a storage locker. Conveniently located across from the beach and within short walking distance to all local amenities, this well-managed complex consists of only seven units. Enjoy the finest of Okanagan living: premier golfing, fine dining, water sports & award winning wineries. 55plus complex, pets welcome with restrictions. Measurements are approximate and should be independently verified if important (id:46156)
Property Details
|
MLS® Number
|
10363477 |
|
Property Type
|
Single Family |
|
Neigbourhood
|
Osoyoos |
|
Community Name
|
Margarita Villas |
|
Community Features
|
Pet Restrictions, Pets Allowed With Restrictions, Seniors Oriented |
|
Storage Type
|
Storage, Locker |
Building
|
Bathroom Total
|
2 |
|
Bedrooms Total
|
2 |
|
Constructed Date
|
2002 |
|
Construction Style Attachment
|
Attached |
|
Cooling Type
|
Central Air Conditioning |
|
Heating Type
|
Forced Air, See Remarks |
|
Stories Total
|
1 |
|
Size Interior
|
1,237 Ft2 |
|
Type
|
Row / Townhouse |
|
Utility Water
|
Municipal Water |
Parking
Land
|
Acreage
|
No |
|
Sewer
|
Municipal Sewage System |
|
Size Total Text
|
Under 1 Acre |
|
Zoning Type
|
Unknown |
Rooms
| Level |
Type |
Length |
Width |
Dimensions |
|
Main Level |
Laundry Room |
|
|
9' x 7' |
|
Main Level |
Den |
|
|
11' x 8' |
|
Main Level |
Bedroom |
|
|
10' x 8' |
|
Main Level |
Full Ensuite Bathroom |
|
|
Measurements not available |
|
Main Level |
Full Bathroom |
|
|
Measurements not available |
|
Main Level |
Primary Bedroom |
|
|
14'3'' x 9'3'' |
|
Main Level |
Living Room |
|
|
16' x 13' |
|
Main Level |
Kitchen |
|
|
14' x 10' |
https://www.realtor.ca/real-estate/28884267/6006-89-street-unit-6-osoyoos-osoyoos


