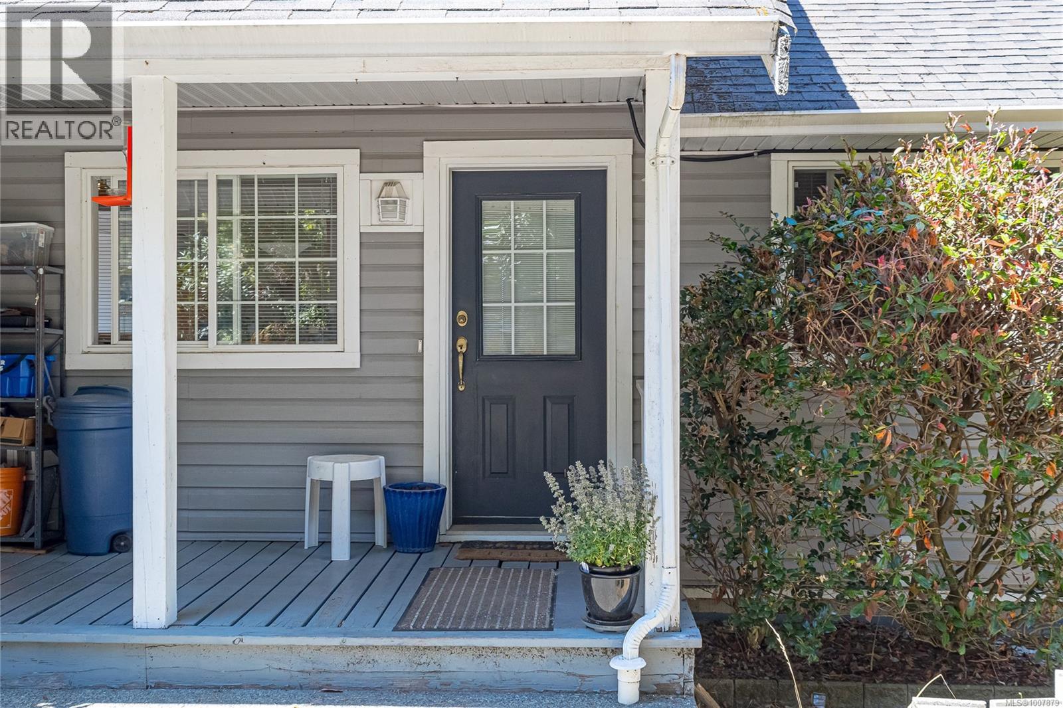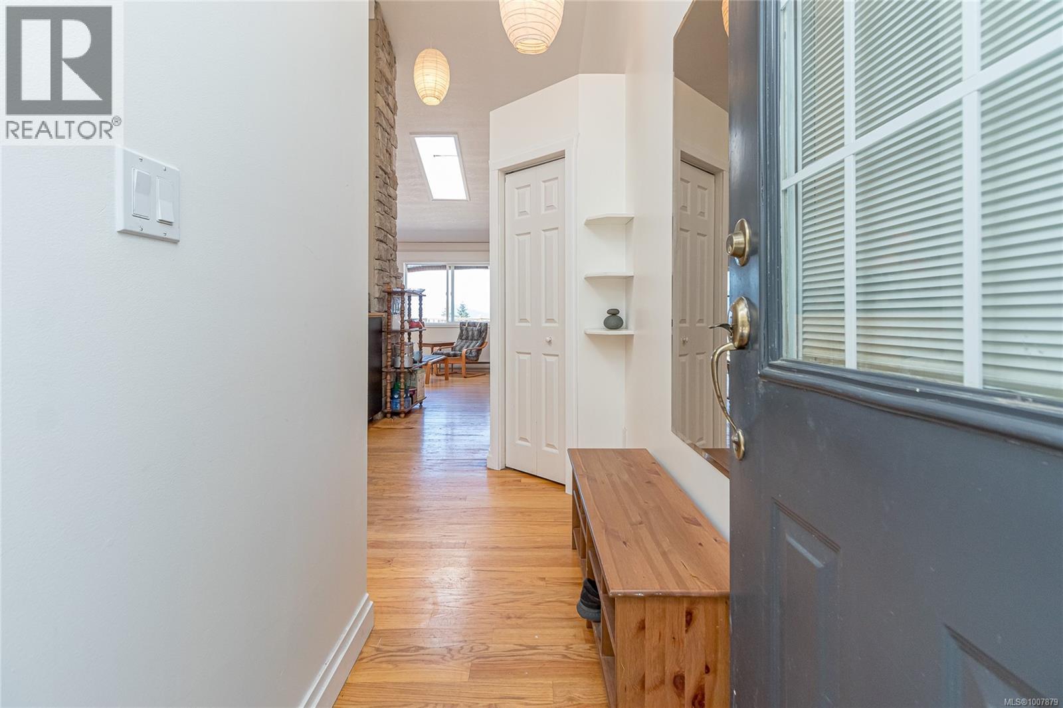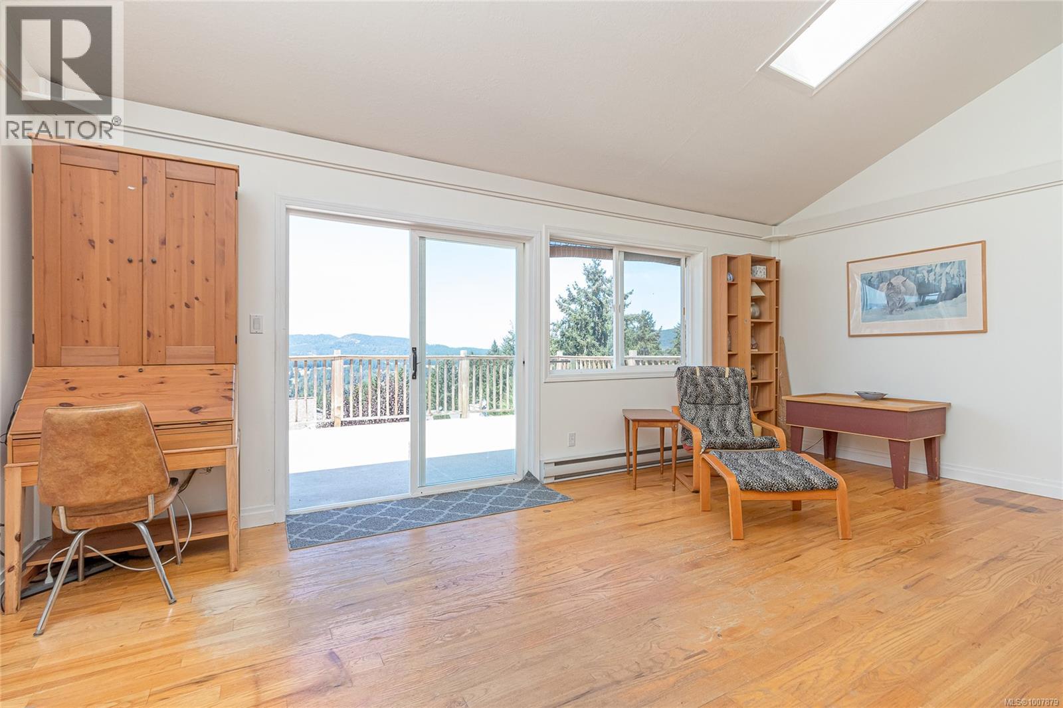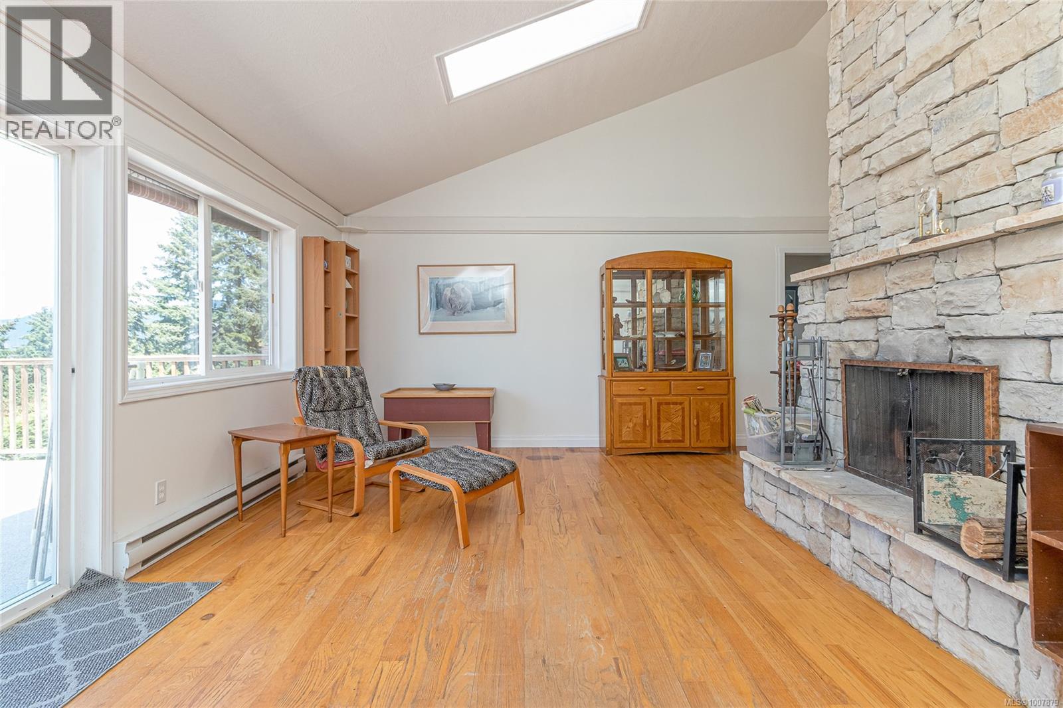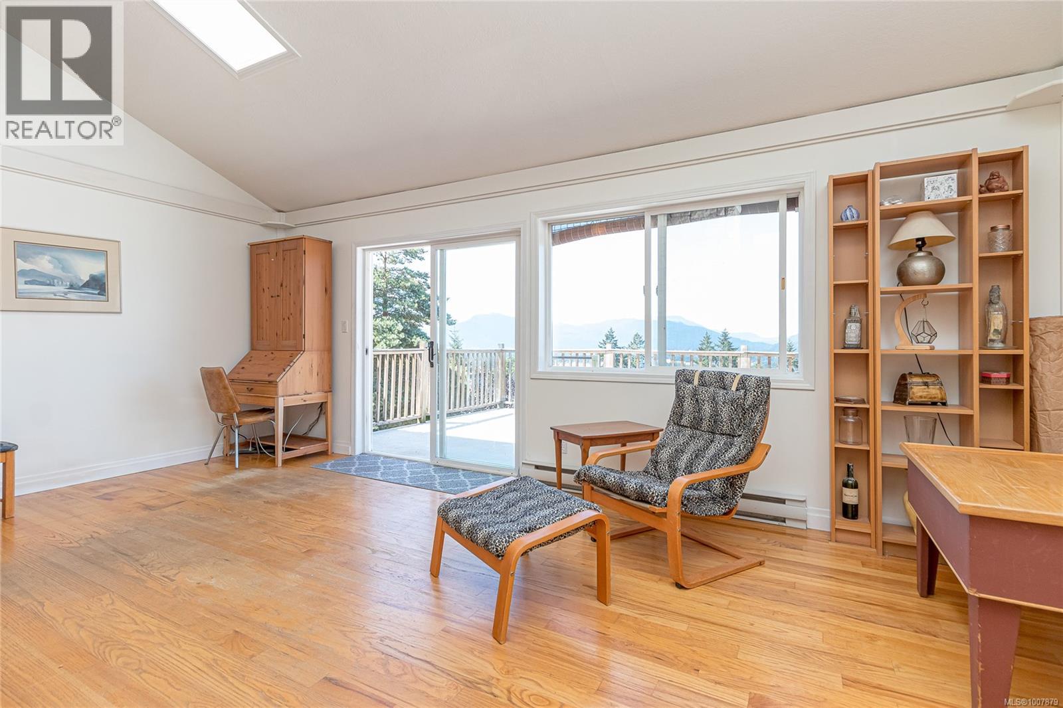4 Bedroom
3 Bathroom
3,120 ft2
Fireplace
None
Baseboard Heaters
$749,900
Welcome to 6009 Chippewa Road — a spacious, versatile family home located in The Properties. With beautiful views of Lake Quamichan, proximity to trails, and plenty of room for a growing or multi-generational family, this home offers tremendous value and potential. Sitting on a gently sloping lot in a quiet residential area, this 2,700 sqft home features 4/5 bedrooms, 3 bathrooms. The main level welcomes you with an open, airy feel and natural light throughout. The open kitchen/living room and 3 bd offer flexibility whether you’re raising a family or need space for a home office or guests. Downstairs offers even more living space and has a 1-2 bd suite, kitchen, a generous living area and a private entrance. While the home does require some cosmetic updates, you can choose to move in and update slowly or take on renos right away; regardless, this home offers solid value in a location where homes with this view and value don’t come up often. Motivated and priced below Assessment! (id:46156)
Property Details
|
MLS® Number
|
1007879 |
|
Property Type
|
Single Family |
|
Neigbourhood
|
East Duncan |
|
Features
|
Southern Exposure, Other |
|
Parking Space Total
|
4 |
|
View Type
|
Lake View, Mountain View |
Building
|
Bathroom Total
|
3 |
|
Bedrooms Total
|
4 |
|
Appliances
|
Refrigerator, Stove, Washer, Dryer |
|
Constructed Date
|
1993 |
|
Cooling Type
|
None |
|
Fireplace Present
|
Yes |
|
Fireplace Total
|
2 |
|
Heating Fuel
|
Electric |
|
Heating Type
|
Baseboard Heaters |
|
Size Interior
|
3,120 Ft2 |
|
Total Finished Area
|
3058 Sqft |
|
Type
|
House |
Land
|
Access Type
|
Road Access |
|
Acreage
|
No |
|
Size Irregular
|
10454 |
|
Size Total
|
10454 Sqft |
|
Size Total Text
|
10454 Sqft |
|
Zoning Description
|
R3 |
|
Zoning Type
|
Residential |
Rooms
| Level |
Type |
Length |
Width |
Dimensions |
|
Lower Level |
Storage |
9 ft |
6 ft |
9 ft x 6 ft |
|
Lower Level |
Recreation Room |
20 ft |
15 ft |
20 ft x 15 ft |
|
Lower Level |
Kitchen |
9 ft |
9 ft |
9 ft x 9 ft |
|
Lower Level |
Family Room |
23 ft |
16 ft |
23 ft x 16 ft |
|
Lower Level |
Dining Nook |
12 ft |
11 ft |
12 ft x 11 ft |
|
Lower Level |
Bedroom |
12 ft |
10 ft |
12 ft x 10 ft |
|
Lower Level |
Bathroom |
|
|
4-Piece |
|
Main Level |
Primary Bedroom |
17 ft |
12 ft |
17 ft x 12 ft |
|
Main Level |
Living Room |
20 ft |
15 ft |
20 ft x 15 ft |
|
Main Level |
Laundry Room |
6 ft |
6 ft |
6 ft x 6 ft |
|
Main Level |
Kitchen |
13 ft |
8 ft |
13 ft x 8 ft |
|
Main Level |
Ensuite |
|
|
3-Piece |
|
Main Level |
Dining Room |
13 ft |
7 ft |
13 ft x 7 ft |
|
Main Level |
Bedroom |
10 ft |
10 ft |
10 ft x 10 ft |
|
Main Level |
Bedroom |
10 ft |
10 ft |
10 ft x 10 ft |
|
Main Level |
Bathroom |
|
|
4-Piece |
https://www.realtor.ca/real-estate/28697144/6009-chippewa-rd-duncan-east-duncan






