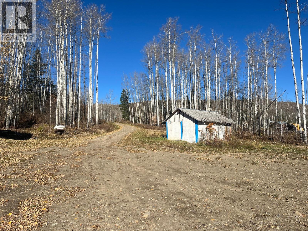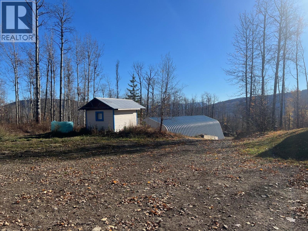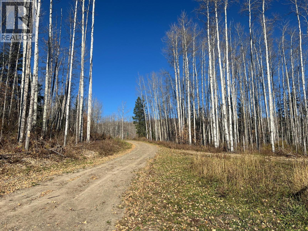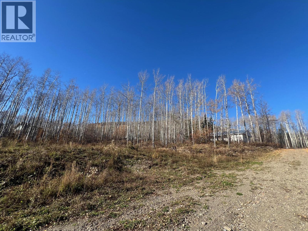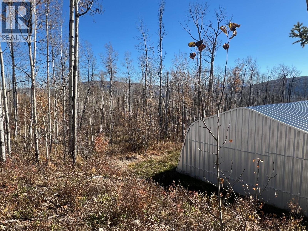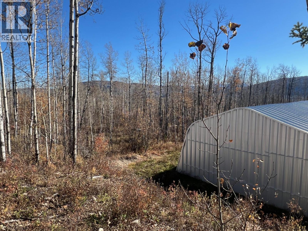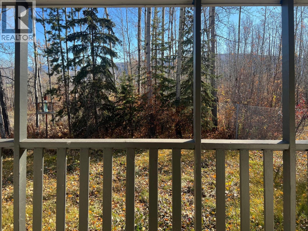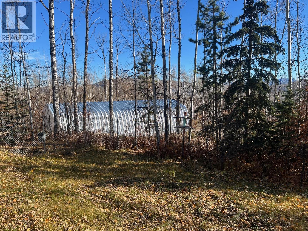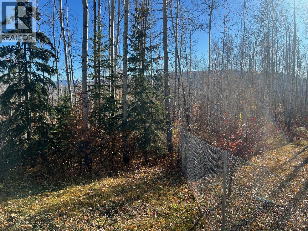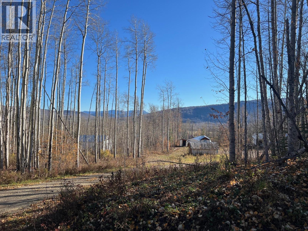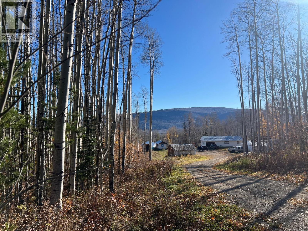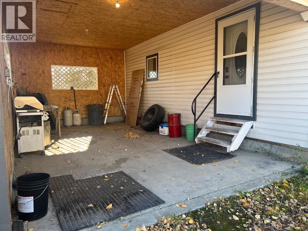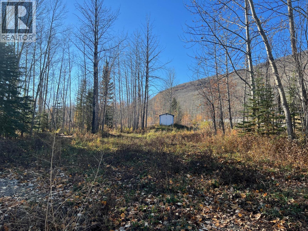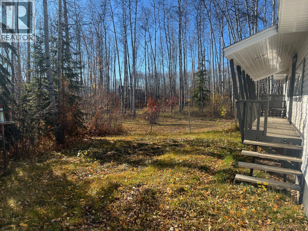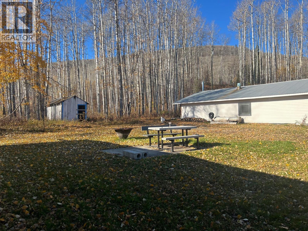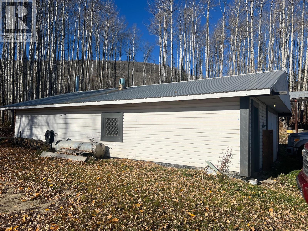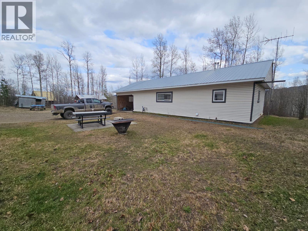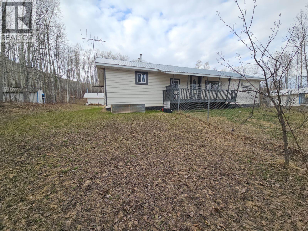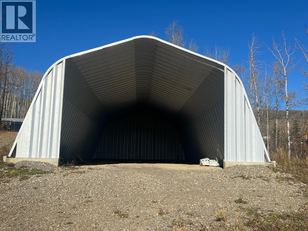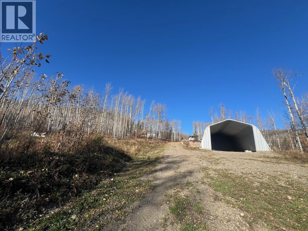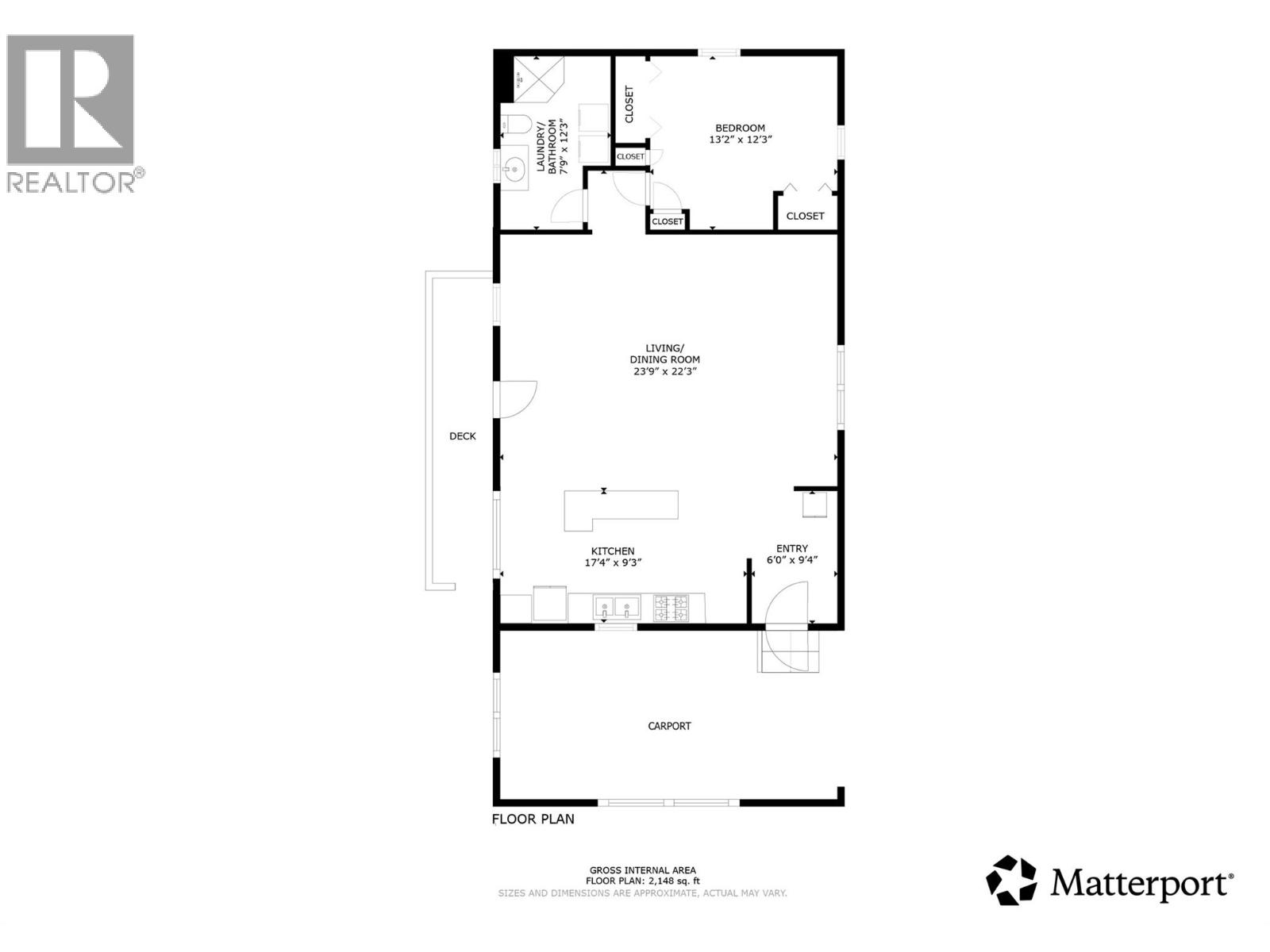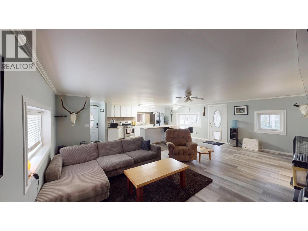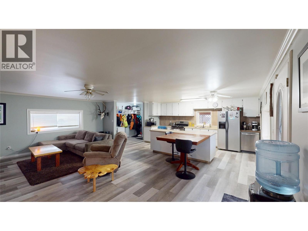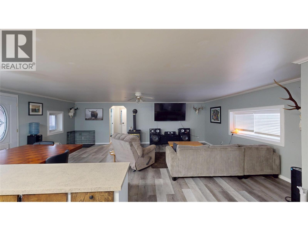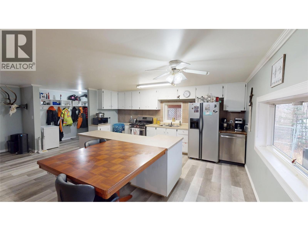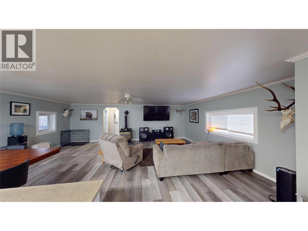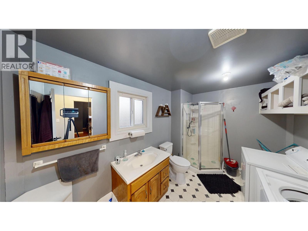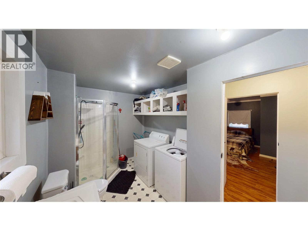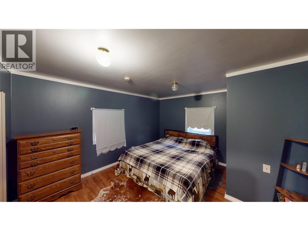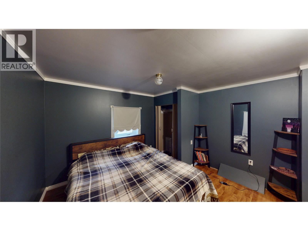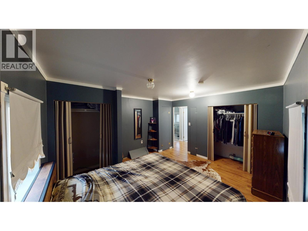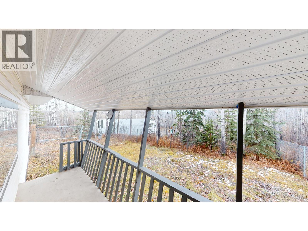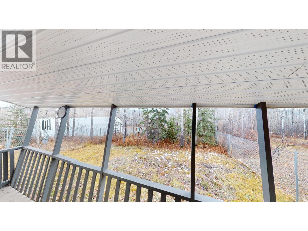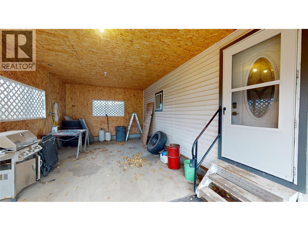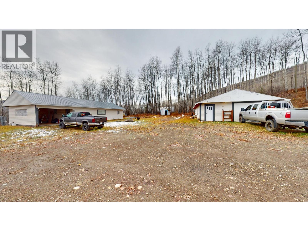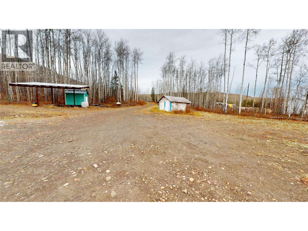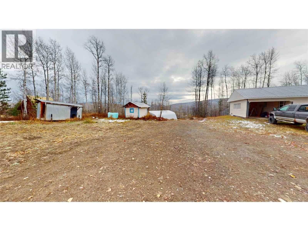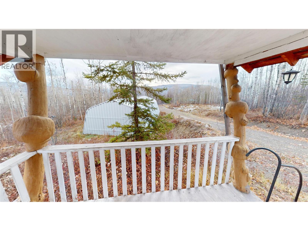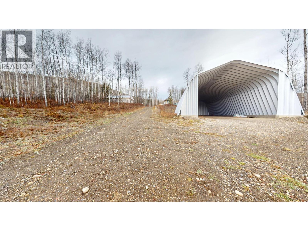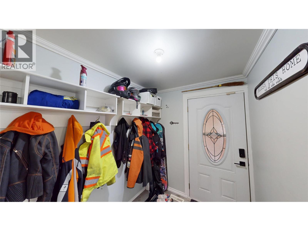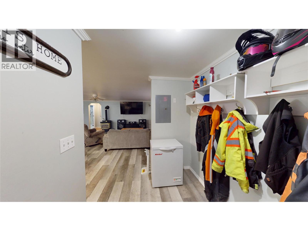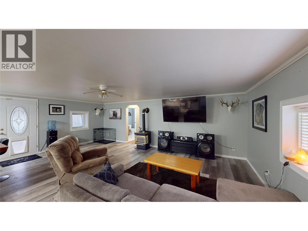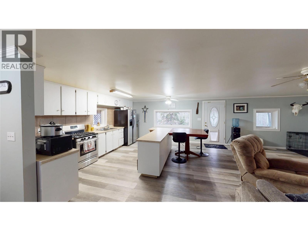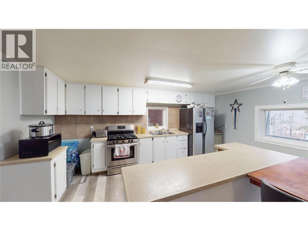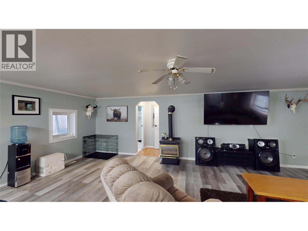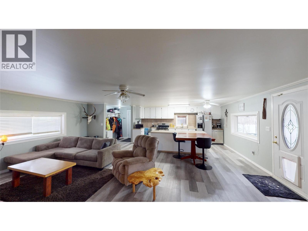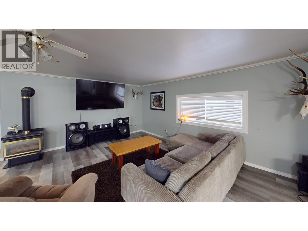1 Bedroom
1 Bathroom
1,009 ft2
Ranch
Fireplace
Forced Air, See Remarks
Acreage
Sloping
$340,000
Opportunities Abound with this fantastic acreage! Beautifully updated and modern 1 bedroom home with an open floor plan, large kitchen with Island, huge living room, and spacious design throughout. With the 2X6 construction it's proven to be very well insulated and super affordable to heat - with a gas stove for added comfort. The garage was converted to a partial garage and living space with a kitchen, 3 pce bath, bedroom at the back. Use this for added income to pay your equity, or tear it out and convert the garage back to a full size shop/garage, or live in it and rent the main house. Additionally there is a 1 bdrm cabin for extra guests. What a great property to call home if you have livestock, equipment and toys - there's also a huge 40X80 steel Quonset for covered storage and a drive through driveway for ease with trailers, vehicles, trucks, etc. This property was setup with a working mindset! Just outside of city limits, but private with a mix of trees in a nice neighborhood. It would also be a perfect Hunter's Cabin or place to call home when you're taking advantage of our abundant wildlife during hunting season - located in the hub of the Peace with SO much to offer recreationally, this would be a great choice for temporary living as well. And there's Full RV Hookup beside the shop! The sky is truly the limit with the options this property can offer! (id:46156)
Property Details
|
MLS® Number
|
10366174 |
|
Property Type
|
Single Family |
|
Neigbourhood
|
Chetwynd Rural |
|
Amenities Near By
|
Recreation, Shopping |
|
Community Features
|
Rural Setting |
|
Features
|
Private Setting, Sloping, Central Island, Balcony |
|
Parking Space Total
|
2 |
|
Storage Type
|
Storage Shed |
|
View Type
|
Mountain View |
Building
|
Bathroom Total
|
1 |
|
Bedrooms Total
|
1 |
|
Appliances
|
Refrigerator, Dishwasher, Oven - Gas, Washer & Dryer |
|
Architectural Style
|
Ranch |
|
Basement Type
|
Crawl Space |
|
Constructed Date
|
1997 |
|
Construction Style Attachment
|
Detached |
|
Exterior Finish
|
Vinyl Siding |
|
Fireplace Fuel
|
Gas |
|
Fireplace Present
|
Yes |
|
Fireplace Total
|
1 |
|
Fireplace Type
|
Unknown |
|
Flooring Type
|
Laminate |
|
Heating Type
|
Forced Air, See Remarks |
|
Roof Material
|
Metal |
|
Roof Style
|
Unknown |
|
Stories Total
|
1 |
|
Size Interior
|
1,009 Ft2 |
|
Type
|
House |
|
Utility Water
|
Cistern |
Parking
|
Additional Parking
|
|
|
Carport
|
|
|
Detached Garage
|
2 |
|
R V
|
|
Land
|
Access Type
|
Easy Access |
|
Acreage
|
Yes |
|
Fence Type
|
Chain Link, Cross Fenced |
|
Land Amenities
|
Recreation, Shopping |
|
Landscape Features
|
Sloping |
|
Sewer
|
See Remarks |
|
Size Irregular
|
4.5 |
|
Size Total
|
4.5 Ac|1 - 5 Acres |
|
Size Total Text
|
4.5 Ac|1 - 5 Acres |
Rooms
| Level |
Type |
Length |
Width |
Dimensions |
|
Main Level |
Full Bathroom |
|
|
12' x 7'9'' |
|
Main Level |
Dining Room |
|
|
8'11'' x 8'10'' |
|
Main Level |
Foyer |
|
|
9'11'' x 5'8'' |
|
Main Level |
Primary Bedroom |
|
|
13'3'' x 12' |
|
Main Level |
Living Room |
|
|
23'8'' x 17'9'' |
|
Main Level |
Kitchen |
|
|
17'4'' x 9'7'' |
https://www.realtor.ca/real-estate/29011011/6016-westall-subdivision-chetwynd-chetwynd-rural


