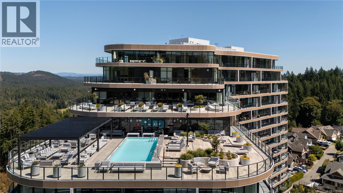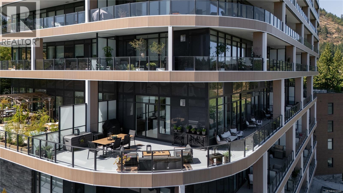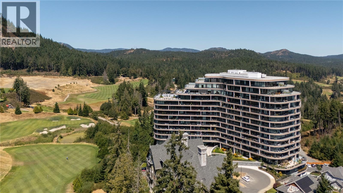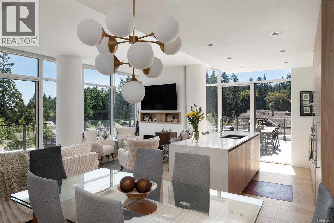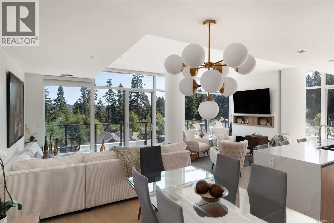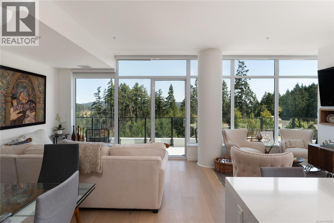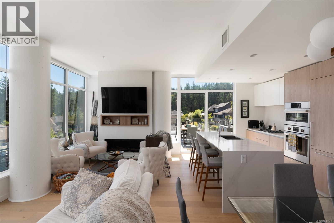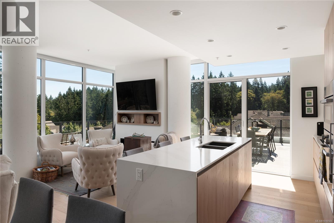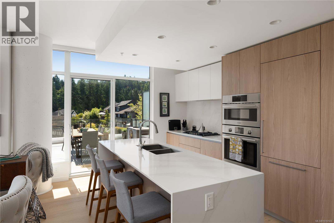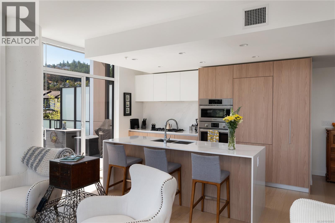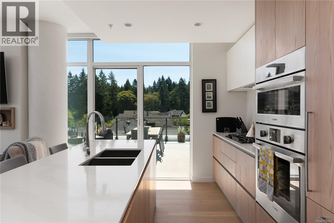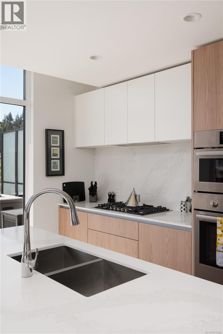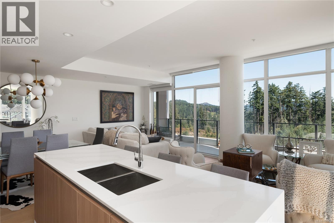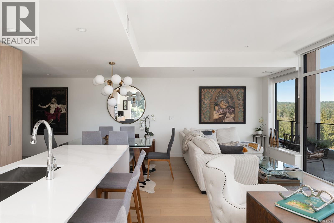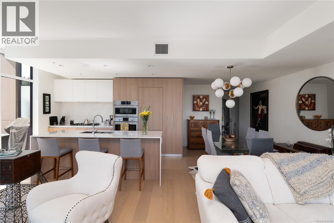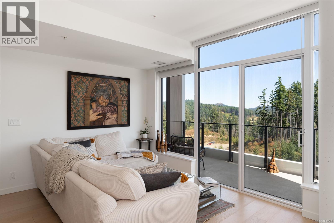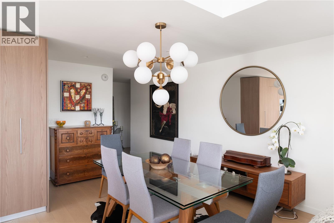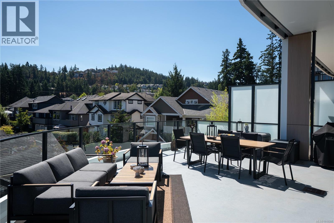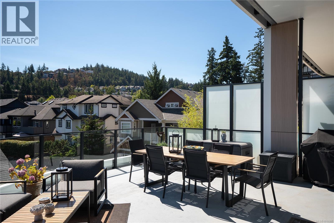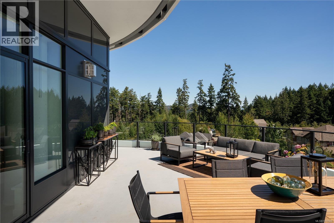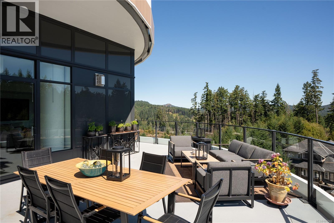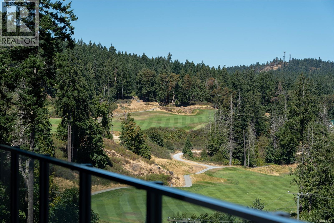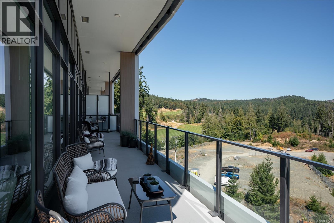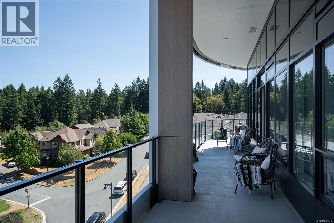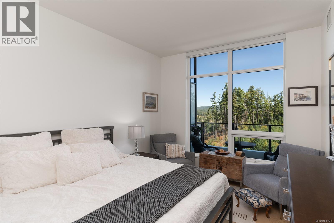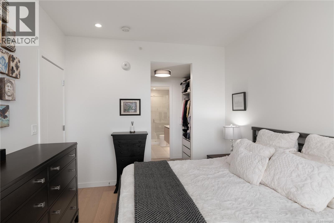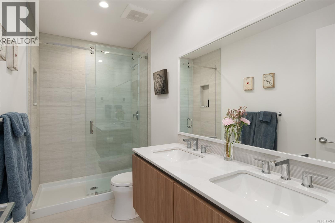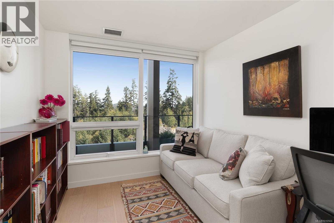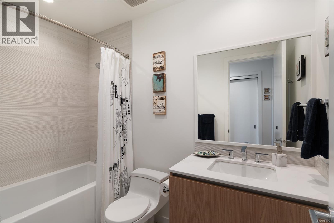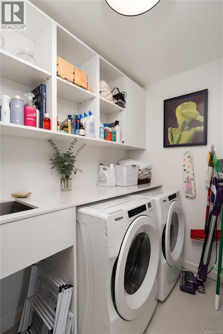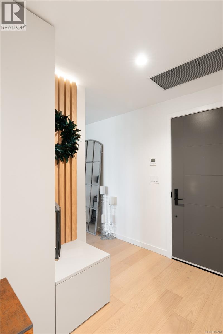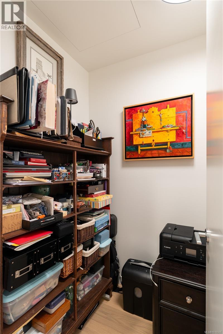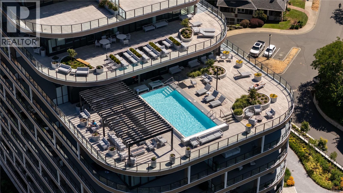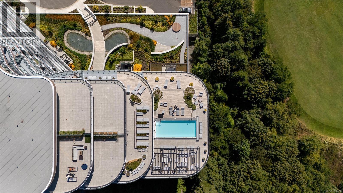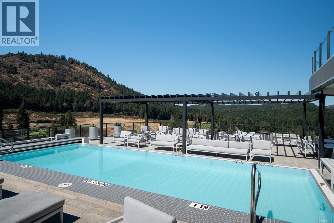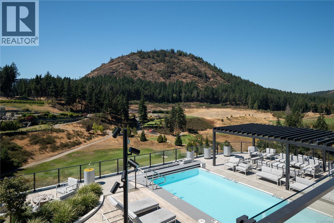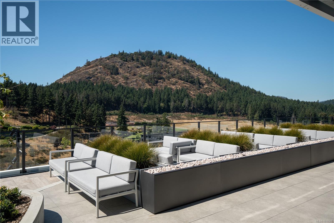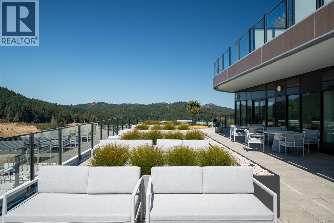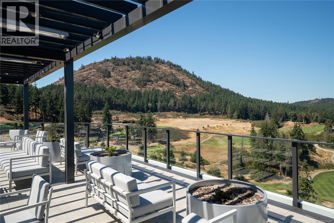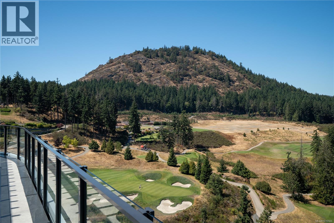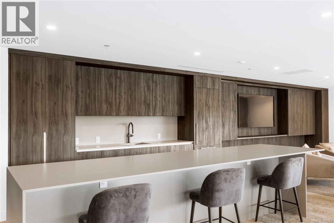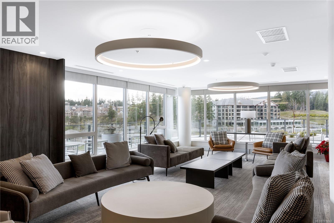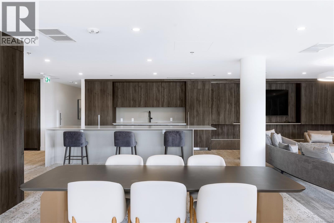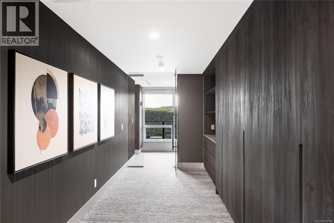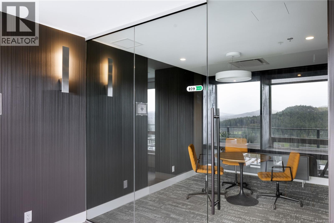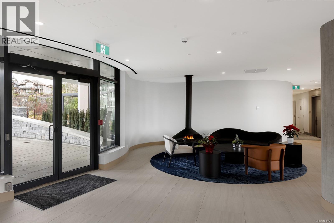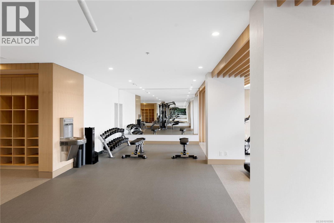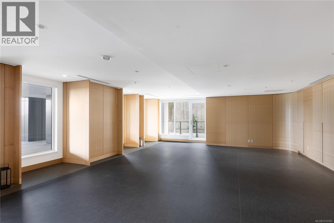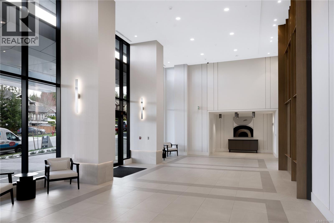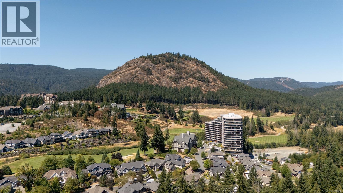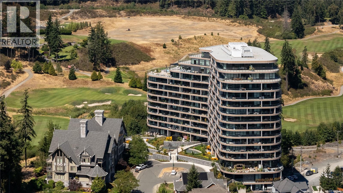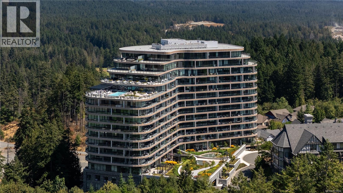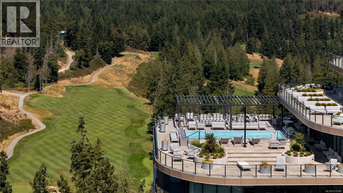602 2000 Hannington Rd Langford, British Columbia V9B 7C1
$1,375,000Maintenance,
$661.29 Monthly
Maintenance,
$661.29 MonthlyLuxury living at its finest, this stunning corner unit offers sweeping views of the Bear Mountain Golf Course & an expansive 834 sq. ft. wrap-around patio, bathed in sunlight—perfect for outdoor living & entertaining. Spanning over 1,300 sq. ft., this high-end 2 bedroom, 2 bathroom residence showcases premium finishes & details throughout, including Bosch appliances, quartz countertops, a walk-in laundry room plus an in-unit storage room. The well-designed layout features a luxurious primary suite with a large walk-in closet and spa-inspired ensuite, a second bedroom with picturesque views, and a stylish four-piece guest bathroom. Unmatched resort-style amenities in this pet friendly building elevate everyday living—concierge services, Sky Lounge, business center, fitness and yoga studio, an outdoor pool with sundeck, plus multiple indoor and outdoor social spaces. Plus this unit includes two parking stalls and separate storage. Live, work, and entertain in style in the exclusive Bear Mountain community. (id:46156)
Property Details
| MLS® Number | 1010566 |
| Property Type | Single Family |
| Neigbourhood | Bear Mountain |
| Community Name | One Bear Mountain |
| Community Features | Pets Allowed, Family Oriented |
| Features | Private Setting, Other |
| Parking Space Total | 2 |
| Plan | Eps10329 |
| View Type | Mountain View |
Building
| Bathroom Total | 2 |
| Bedrooms Total | 2 |
| Appliances | Refrigerator, Stove, Washer, Dryer |
| Constructed Date | 2024 |
| Cooling Type | Air Conditioned |
| Fireplace Present | Yes |
| Fireplace Total | 1 |
| Heating Fuel | Natural Gas |
| Heating Type | Forced Air, Heat Pump |
| Size Interior | 2,153 Ft2 |
| Total Finished Area | 1319 Sqft |
| Type | Apartment |
Land
| Acreage | No |
| Size Irregular | 1318 |
| Size Total | 1318 Sqft |
| Size Total Text | 1318 Sqft |
| Zoning Type | Residential |
Rooms
| Level | Type | Length | Width | Dimensions |
|---|---|---|---|---|
| Main Level | Balcony | 26'8 x 20'2 | ||
| Main Level | Balcony | 45'10 x 7'2 | ||
| Main Level | Bathroom | 4-Piece | ||
| Main Level | Ensuite | 4-Piece | ||
| Main Level | Bedroom | 10'0 x 9'1 | ||
| Main Level | Primary Bedroom | 14'10 x 10'6 | ||
| Main Level | Living Room | 11'10 x 11'9 | ||
| Main Level | Dining Room | 18'0 x 11'5 | ||
| Main Level | Kitchen | 11'10 x 8'5 | ||
| Main Level | Other | 5'6 x 5'0 | ||
| Main Level | Storage | 4'8 x 4'7 | ||
| Main Level | Laundry Room | 8'0 x 4'6 | ||
| Main Level | Entrance | 9'6 x 6'5 |
https://www.realtor.ca/real-estate/28739147/602-2000-hannington-rd-langford-bear-mountain


