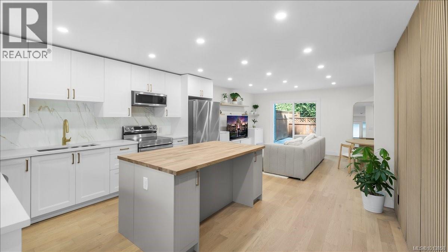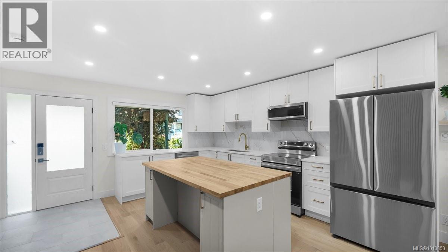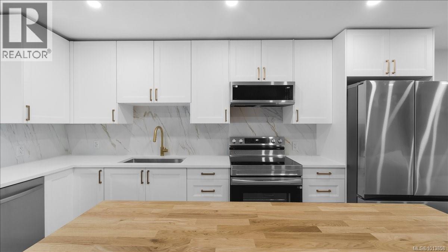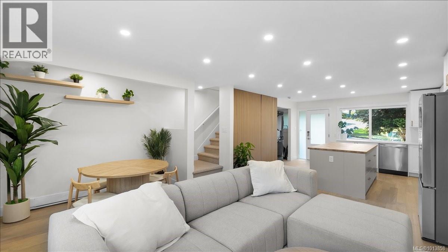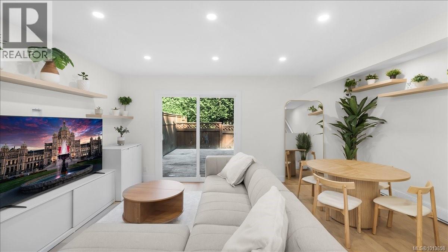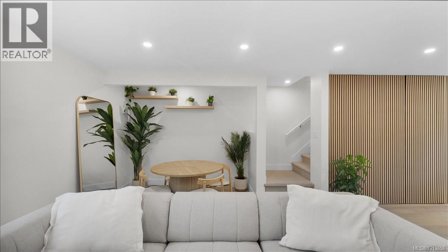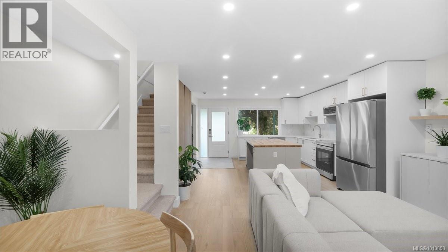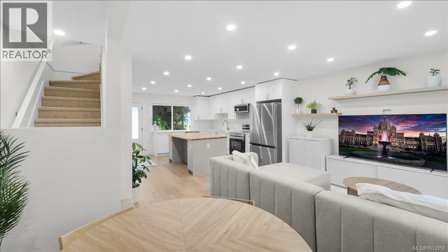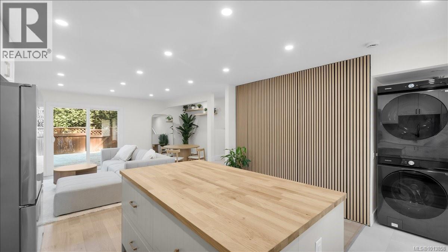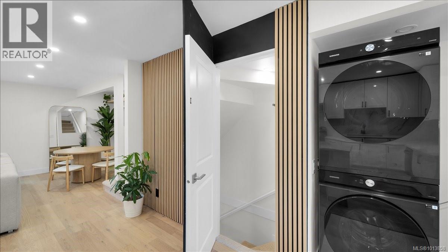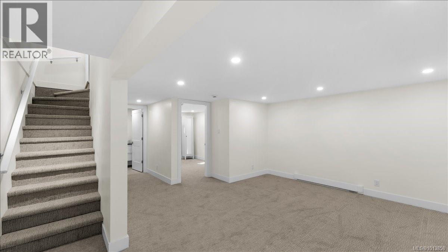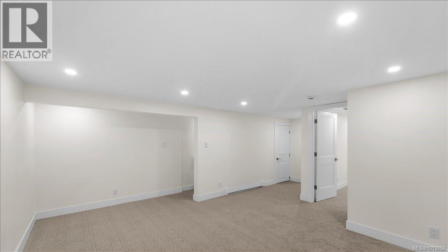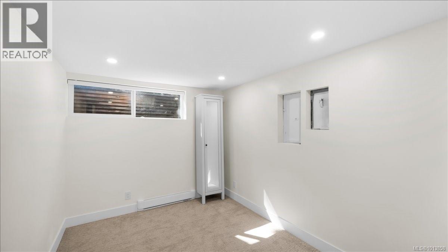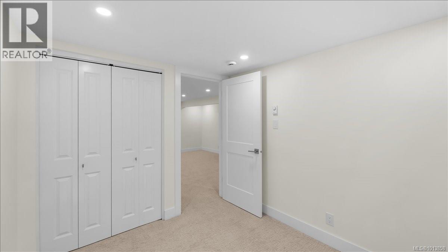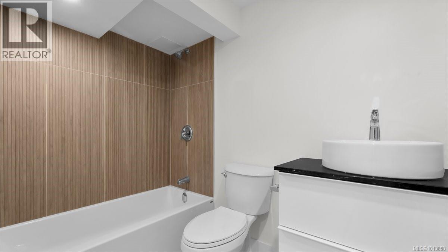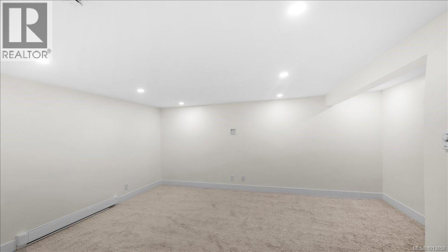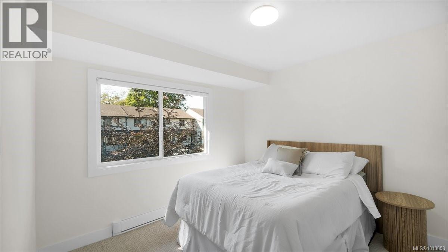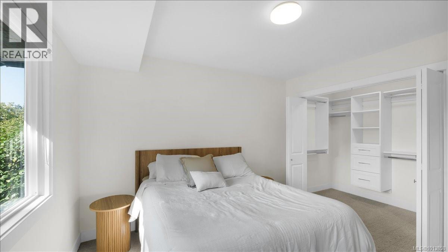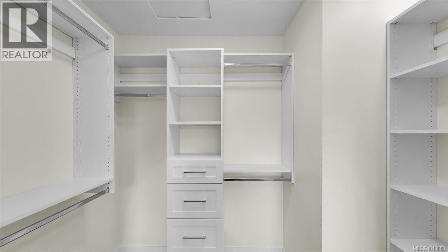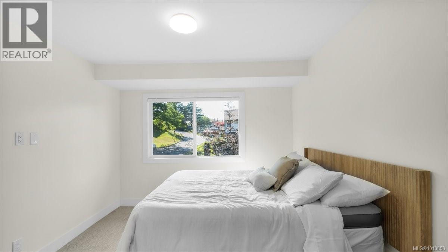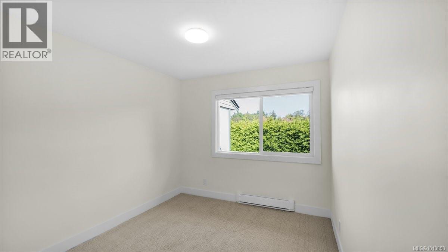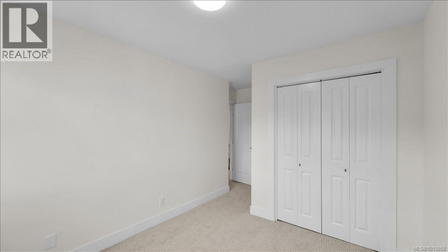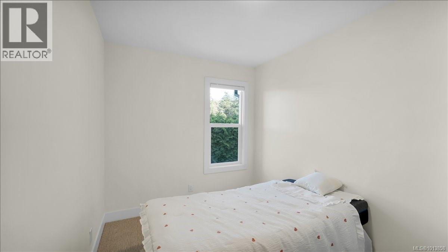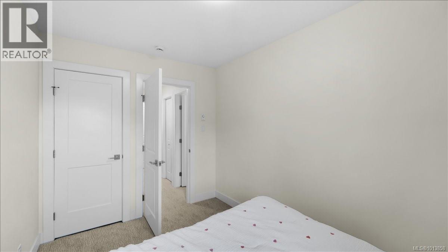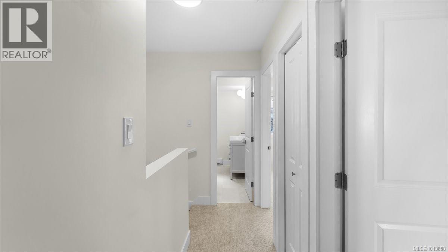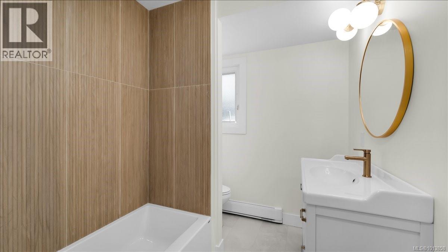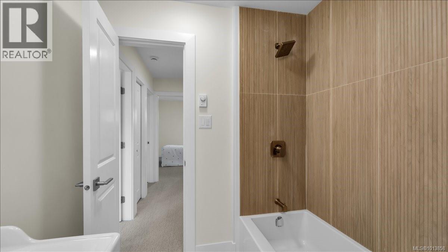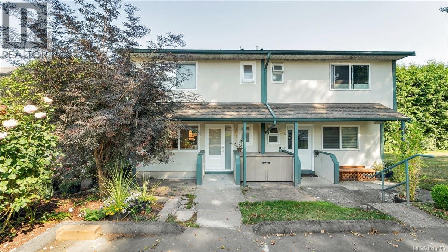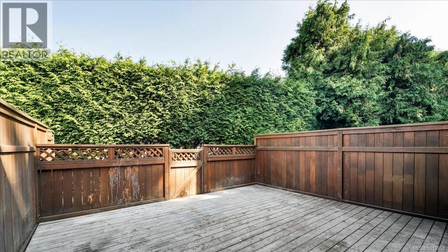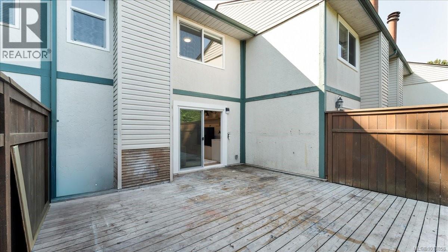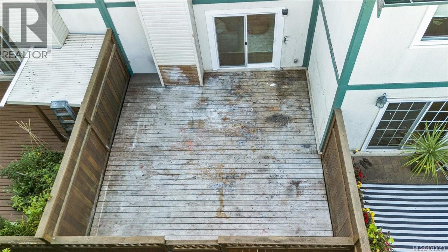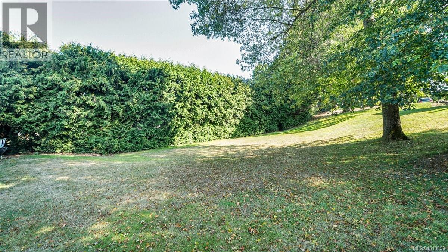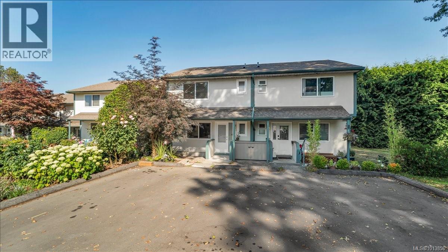602 640 Broadway St Saanich, British Columbia V8Z 2G4
$799,900Maintenance,
$565 Monthly
Maintenance,
$565 MonthlyThis beautifully renovated 4-bed, 2-bath home has been thoughtfully updated from the studs. This residence has undergone extensive professional renovations with permits, starting with complete asbestos removal and all-new drywall. Enhanced comfort & quiet were prioritized with upgraded insulation throughout, including between common walls, floors, bedrooms, & the attic. The home features new energy-efficient windows, a stylish front door, and a sliding patio door. Inside features engineered hardwood floors, new carpet, a brand-new kitchen with quartz counters, a butcher block island, paired with new appliances. Both bathrooms are completely new with ceramic tile floors and tub surrounds. Electrical and plumbing systems have been substantially updated, including new lighting, baseboards, thermostats, fixtures, sinks and faucets. Every element has been professionally completed, blending quality craftsmanship with contemporary style—making this a move-in ready home you won’t want to miss. (id:46156)
Property Details
| MLS® Number | 1013858 |
| Property Type | Single Family |
| Neigbourhood | Glanford |
| Community Name | Orchard Hills |
| Community Features | Pets Allowed, Family Oriented |
| Features | Central Location, Private Setting, Wooded Area |
| Parking Space Total | 1 |
| Plan | Vis122 |
Building
| Bathroom Total | 2 |
| Bedrooms Total | 4 |
| Constructed Date | 1974 |
| Cooling Type | Window Air Conditioner |
| Heating Fuel | Wood |
| Heating Type | Baseboard Heaters |
| Size Interior | 1,601 Ft2 |
| Total Finished Area | 1601 Sqft |
| Type | Row / Townhouse |
Land
| Acreage | No |
| Size Irregular | 1600 |
| Size Total | 1600 Sqft |
| Size Total Text | 1600 Sqft |
| Zoning Type | Residential |
Rooms
| Level | Type | Length | Width | Dimensions |
|---|---|---|---|---|
| Second Level | Bedroom | 7'11 x 11'11 | ||
| Second Level | Bedroom | 10'8 x 15'3 | ||
| Second Level | Bathroom | 4-Piece | ||
| Second Level | Primary Bedroom | 10'9 x 11'5 | ||
| Lower Level | Family Room | 17 ft | 21 ft | 17 ft x 21 ft |
| Lower Level | Bedroom | 9 ft | 11 ft | 9 ft x 11 ft |
| Lower Level | Bathroom | 4-Piece | ||
| Main Level | Laundry Room | 3 ft | 5 ft | 3 ft x 5 ft |
| Main Level | Kitchen | 14'1 x 14'4 | ||
| Main Level | Dining Room | 7'1 x 9'1 | ||
| Main Level | Living Room | 13'8 x 13'0 | ||
| Main Level | Entrance | 6 ft | 6 ft | 6 ft x 6 ft |
https://www.realtor.ca/real-estate/28858925/602-640-broadway-st-saanich-glanford


