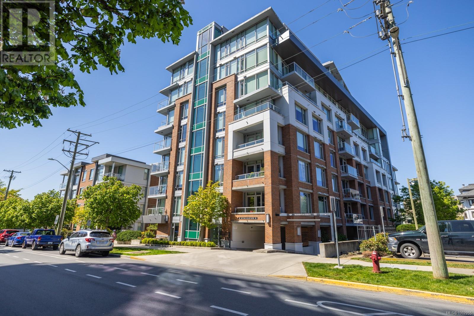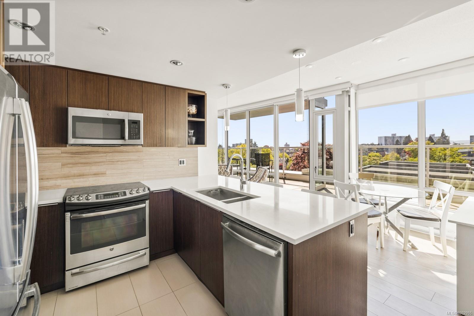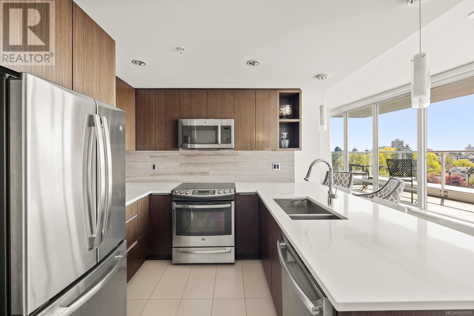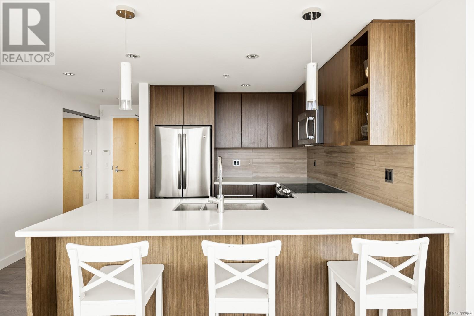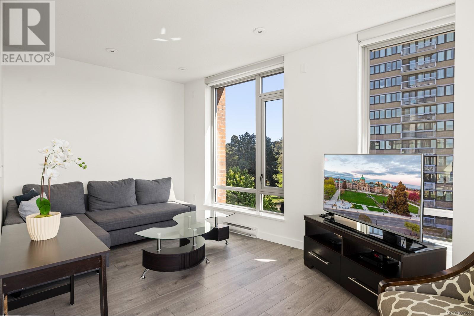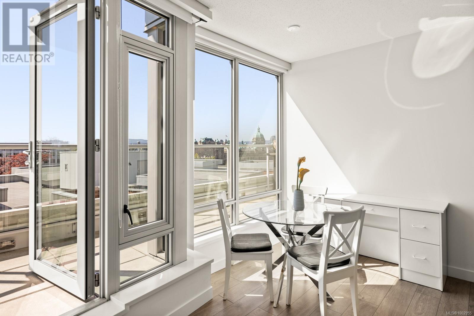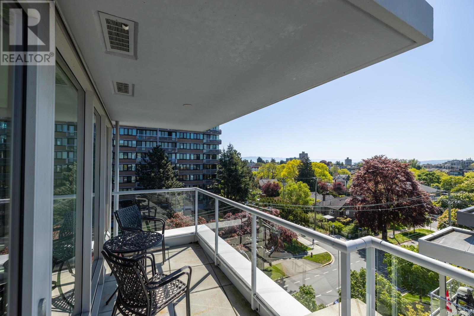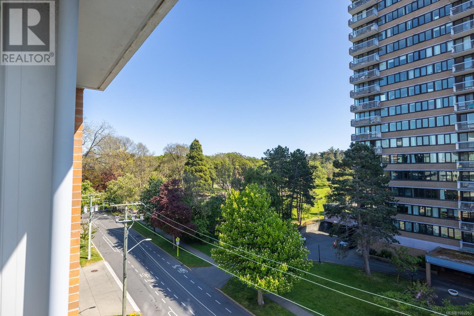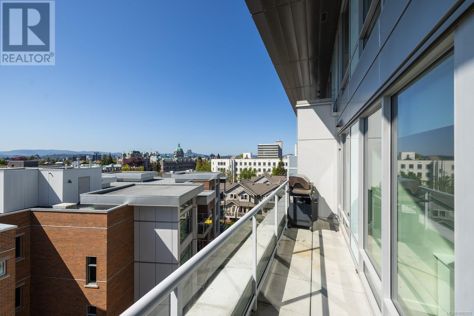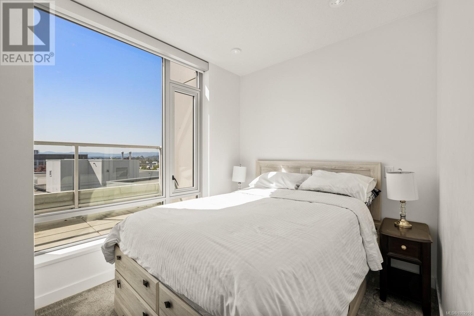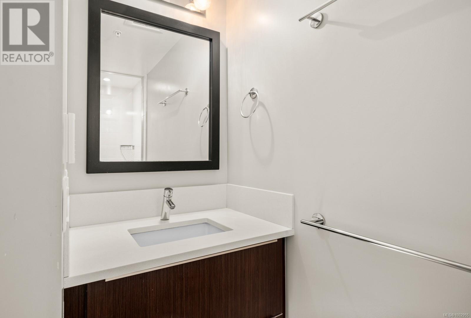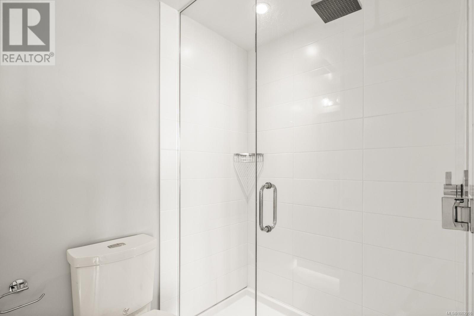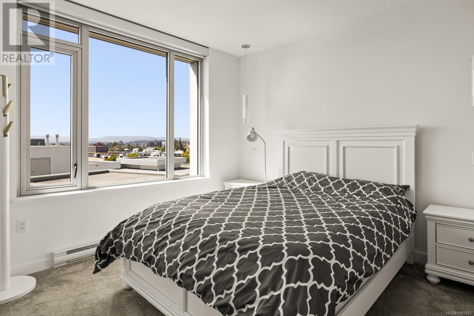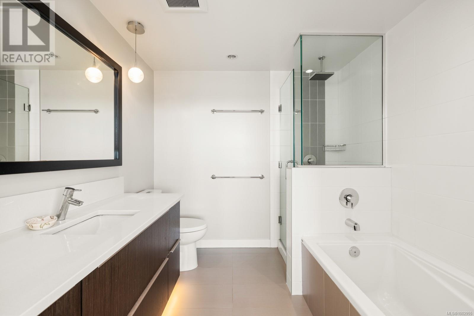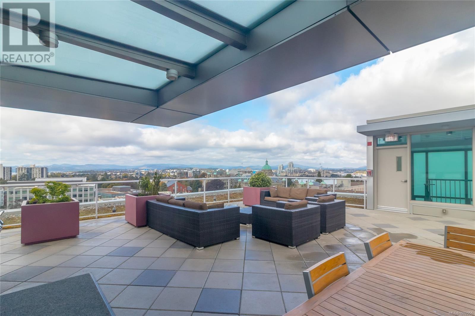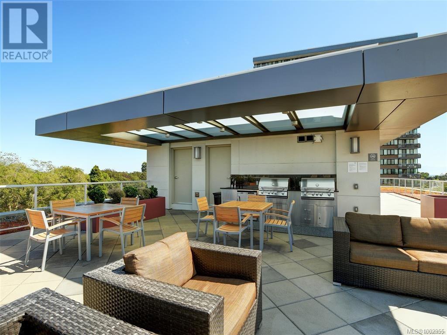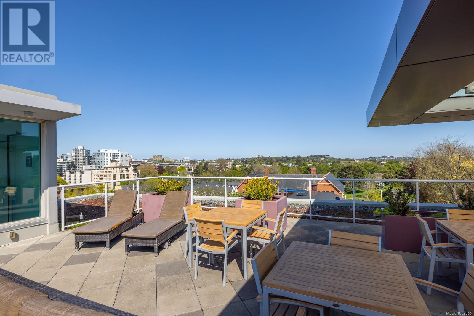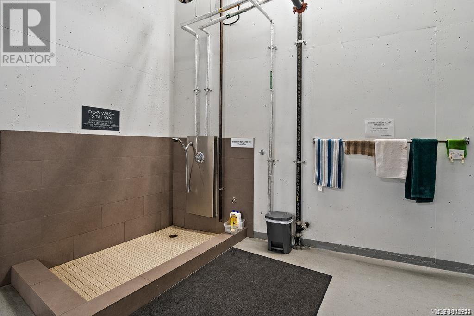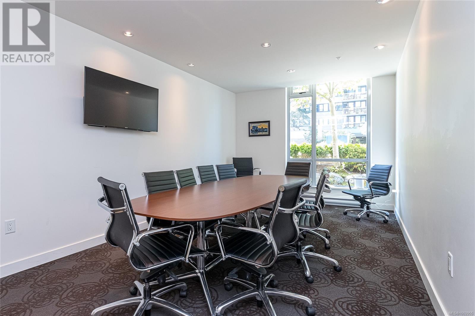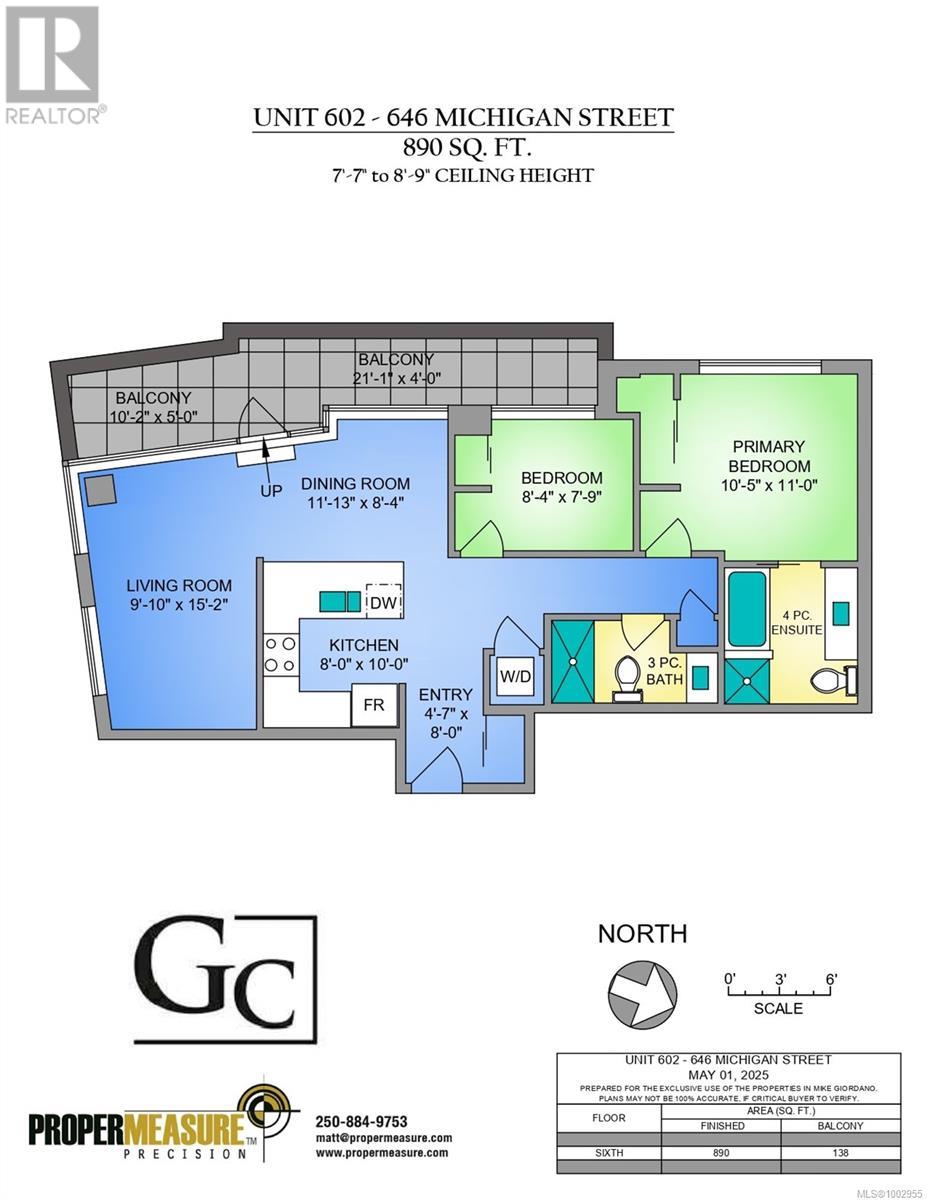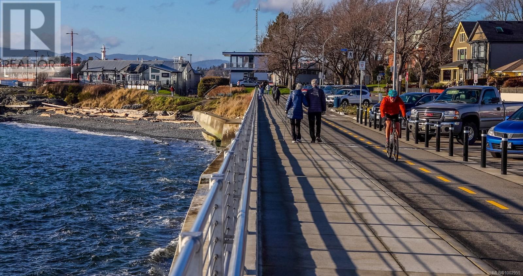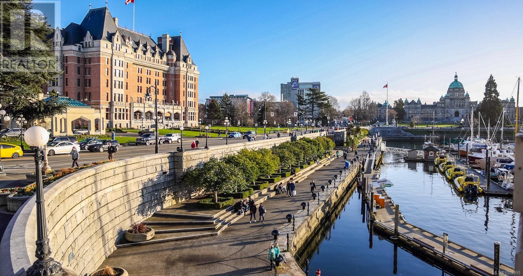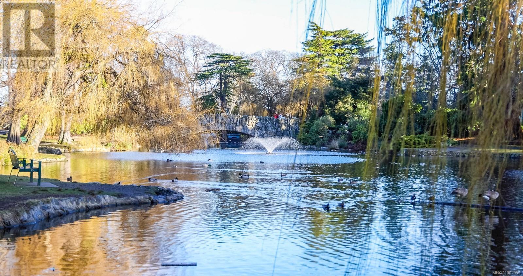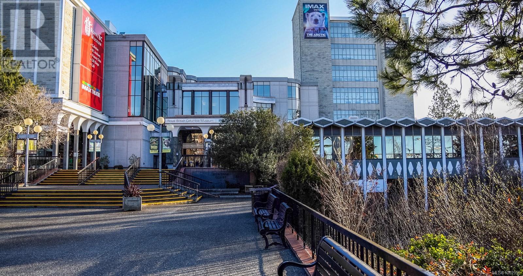602 646 Michigan St Victoria, British Columbia V8V 0B7
$799,000Maintenance,
$612 Monthly
Maintenance,
$612 MonthlyOPEN HOUSE SAT 11am–1pm Welcome to this stunning 2-bedroom, 2-bath corner unit in The Duet—Premium concrete construction with superior soundproofing and fire safety in the heart of James Bay. With a bright, efficient layout and contemporary finishes, this home offers exceptional condo living. The open-concept kitchen flows seamlessly into the spacious living and dining area. The primary bedroom features a spa-like ensuite with heated tile floors, a walk-in shower, and a separate soaker tub. Step onto your generous 140 sq/ft west-facing deck and take in breathtaking sunset views of the ocean, Parliament Buildings, and city skyline. Just steps from Beacon Hill Park and Dallas Road’s waterfront, you're perfectly positioned in one of Victoria’s most walkable, vibrant neighbourhoods. Amenities include a rooftop terrace with 360° views and two BBQs, a first-floor boardroom ideal for remote work, secure underground parking, a storage locker, bike storage, and a convenient dog wash station. (id:46156)
Open House
This property has open houses!
11:00 am
Ends at:1:00 pm
Property Details
| MLS® Number | 1002955 |
| Property Type | Single Family |
| Neigbourhood | James Bay |
| Community Name | Duet |
| Community Features | Pets Allowed, Family Oriented |
| Features | Rectangular |
| Parking Space Total | 1 |
| Plan | Eps741 |
| View Type | City View, Mountain View |
Building
| Bathroom Total | 2 |
| Bedrooms Total | 2 |
| Constructed Date | 2014 |
| Cooling Type | None |
| Heating Fuel | Electric, Other |
| Heating Type | Baseboard Heaters |
| Size Interior | 1,030 Ft2 |
| Total Finished Area | 890 Sqft |
| Type | Apartment |
Land
| Acreage | No |
| Size Irregular | 890 |
| Size Total | 890 Sqft |
| Size Total Text | 890 Sqft |
| Zoning Type | Residential |
Rooms
| Level | Type | Length | Width | Dimensions |
|---|---|---|---|---|
| Main Level | Kitchen | 10 ft | 9 ft | 10 ft x 9 ft |
| Main Level | Ensuite | 4-Piece | ||
| Main Level | Primary Bedroom | 10'5 x 11'0 | ||
| Main Level | Bedroom | 8'4 x 7'9 | ||
| Main Level | Bathroom | 3-Piece | ||
| Main Level | Entrance | 4'7 x 8'0 | ||
| Main Level | Dining Room | 11'3 x 8'4 | ||
| Main Level | Living Room | 9'10 x 15'2 | ||
| Main Level | Balcony | 21'1 x 4'0 | ||
| Main Level | Balcony | 10'2 x 5'0 |
https://www.realtor.ca/real-estate/28452483/602-646-michigan-st-victoria-james-bay


