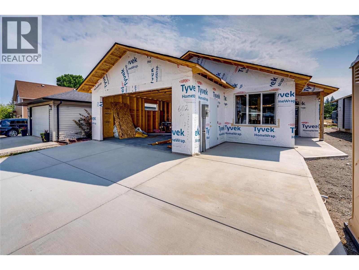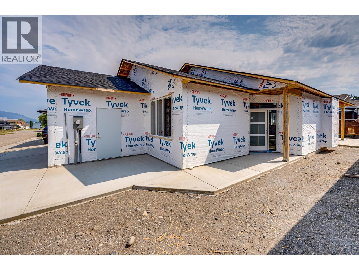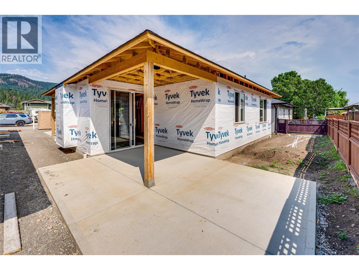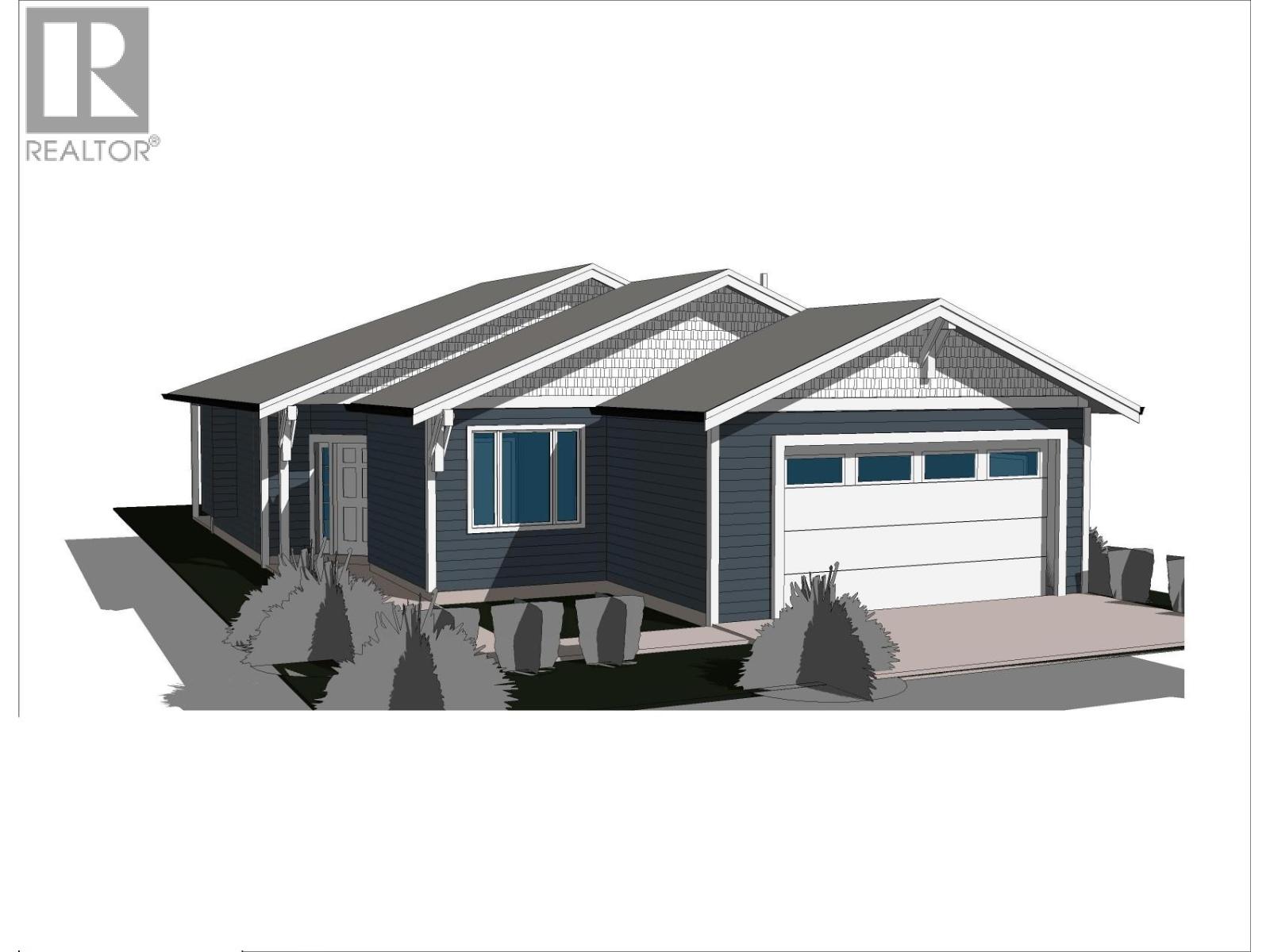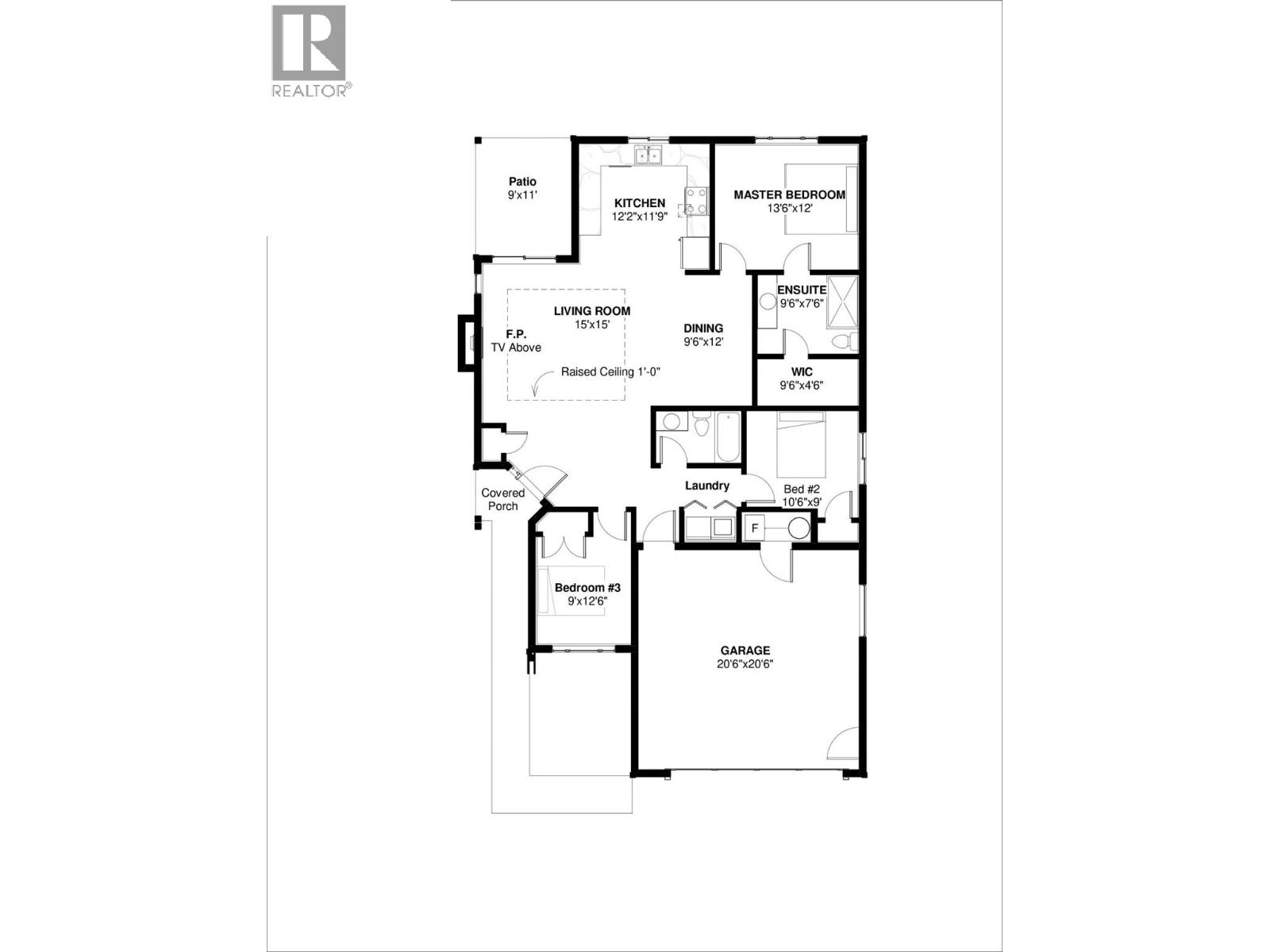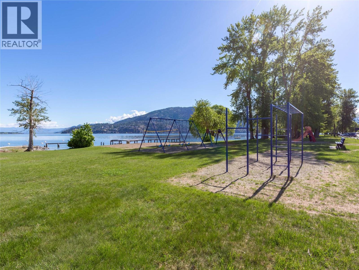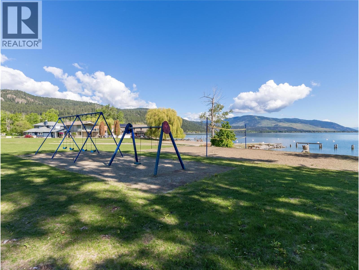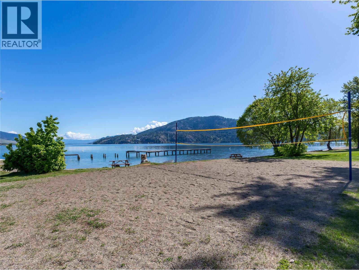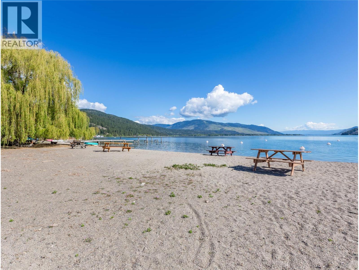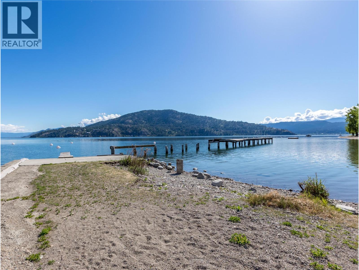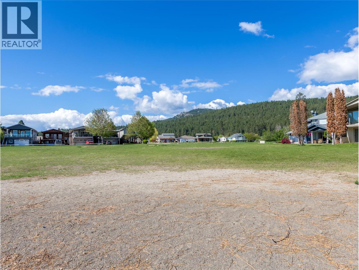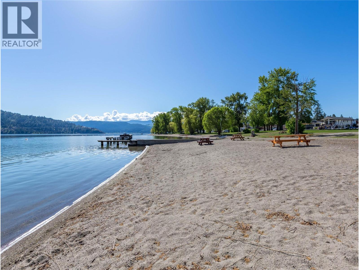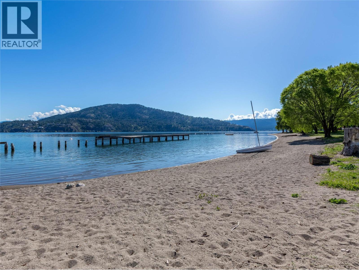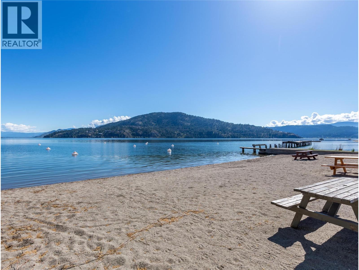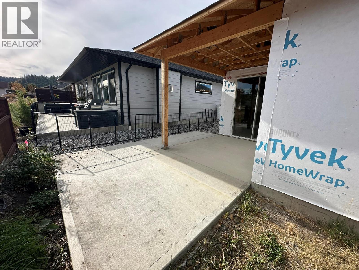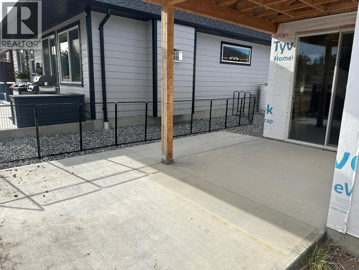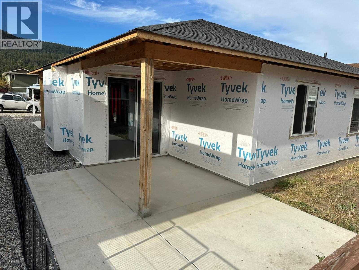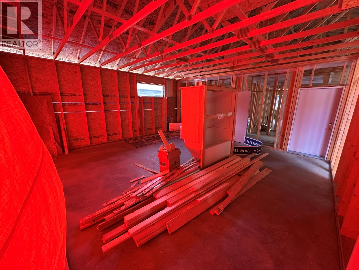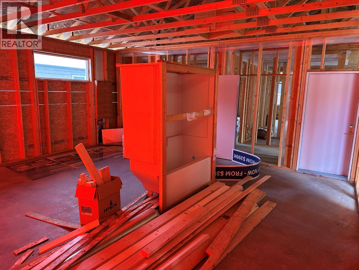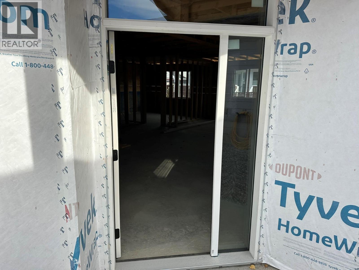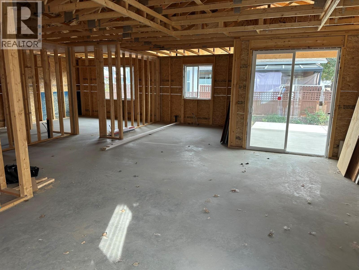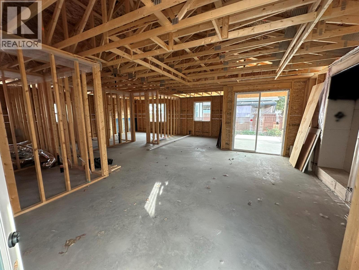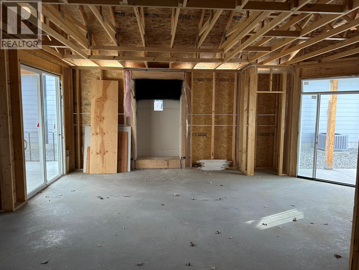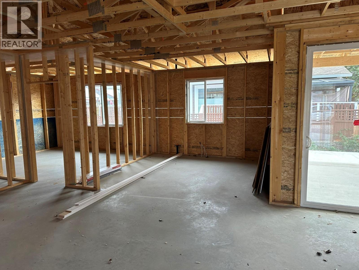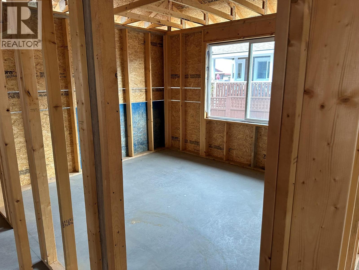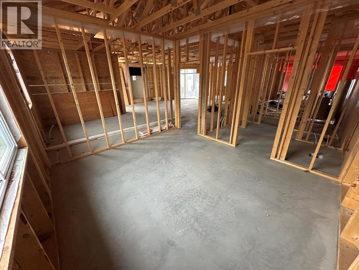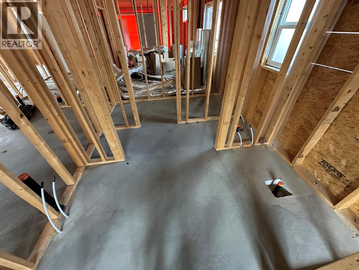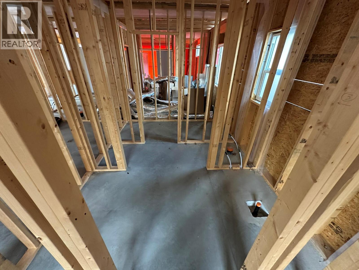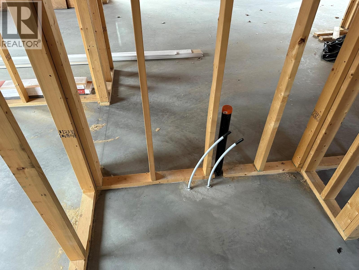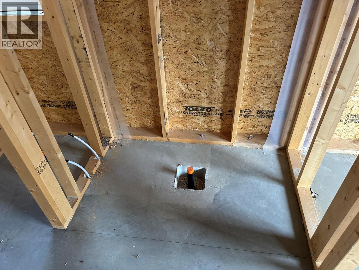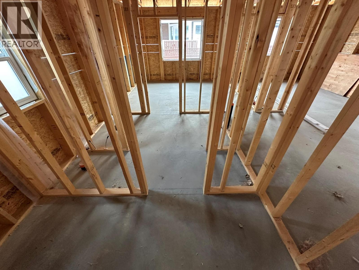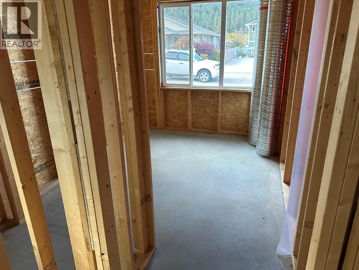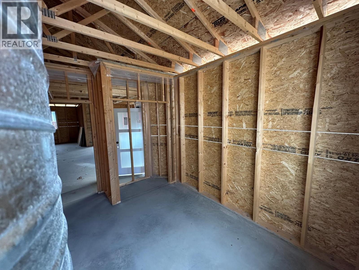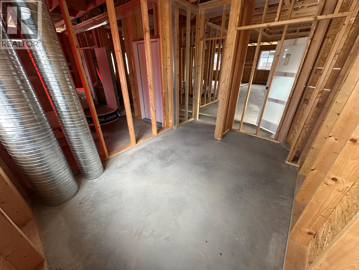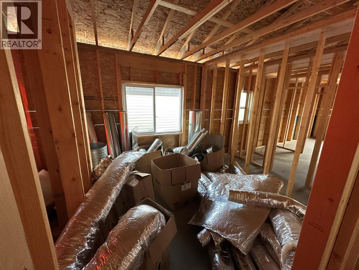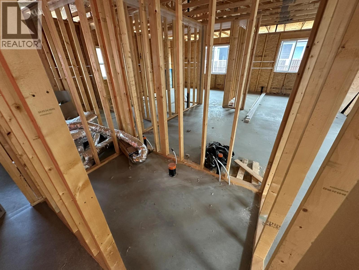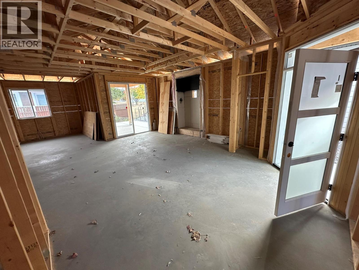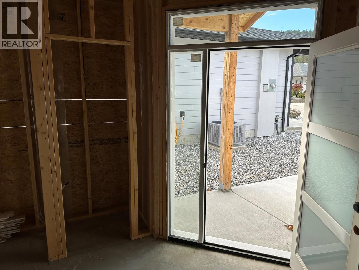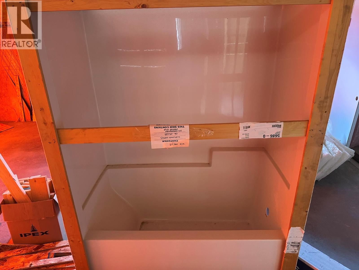3 Bedroom
2 Bathroom
1,310 ft2
Ranch
Fireplace
Heat Pump
Heat Pump
Waterfront Nearby
$219,000
Great opportunity to put your own finishing touch on partially constructed home in Parker Cove. Home is at lock up - roof on, windows in and papered. Blueprints available. Home is as is, no further construction included at this price. Great ranch style home, the floorplan features level entry, 3 beds and 2 baths. Open concept. Attached two car garage. Parker Cove provides a myriad of recreational activities - Enjoy sunny days at the beach, launch your boat at the community boat launch, enjoy the community playground and ball diamonds. Parker Cove is a leasehold community, 602 Nighthawk features a registered lease extending to 2056. (id:46156)
Property Details
|
MLS® Number
|
10343682 |
|
Property Type
|
Single Family |
|
Neigbourhood
|
Okanagan North |
|
Parking Space Total
|
2 |
|
View Type
|
Mountain View |
|
Water Front Type
|
Waterfront Nearby |
Building
|
Bathroom Total
|
2 |
|
Bedrooms Total
|
3 |
|
Architectural Style
|
Ranch |
|
Constructed Date
|
2025 |
|
Construction Style Attachment
|
Detached |
|
Cooling Type
|
Heat Pump |
|
Exterior Finish
|
Other |
|
Fireplace Fuel
|
Propane |
|
Fireplace Present
|
Yes |
|
Fireplace Total
|
1 |
|
Fireplace Type
|
Unknown |
|
Heating Type
|
Heat Pump |
|
Roof Material
|
Asphalt Shingle |
|
Roof Style
|
Unknown |
|
Stories Total
|
1 |
|
Size Interior
|
1,310 Ft2 |
|
Type
|
House |
|
Utility Water
|
Community Water User's Utility |
Parking
Land
|
Acreage
|
No |
|
Sewer
|
Septic Tank |
|
Size Irregular
|
0.09 |
|
Size Total
|
0.09 Ac|under 1 Acre |
|
Size Total Text
|
0.09 Ac|under 1 Acre |
Rooms
| Level |
Type |
Length |
Width |
Dimensions |
|
Main Level |
Full Bathroom |
|
|
Measurements not available |
|
Main Level |
Bedroom |
|
|
10'6'' x 9' |
|
Main Level |
Primary Bedroom |
|
|
13'6'' x 12' |
|
Main Level |
Kitchen |
|
|
12'2'' x 11'9'' |
|
Main Level |
Bedroom |
|
|
9' x 12'6'' |
|
Main Level |
Full Ensuite Bathroom |
|
|
9'6'' x 7'6'' |
|
Main Level |
Dining Room |
|
|
9'6'' x 12' |
|
Main Level |
Living Room |
|
|
15' x 15' |
https://www.realtor.ca/real-estate/28172149/602-nighthawk-avenue-vernon-okanagan-north


