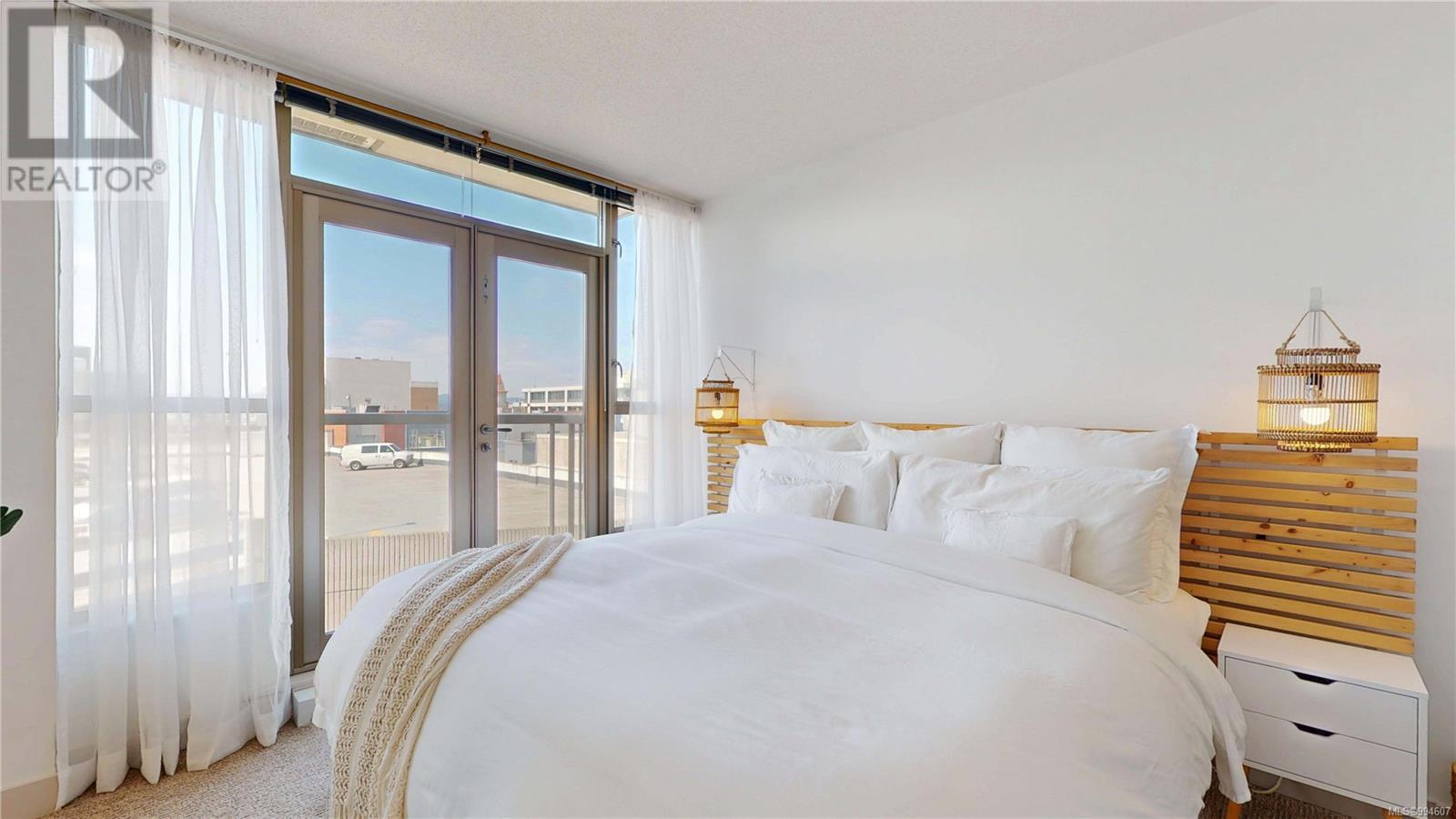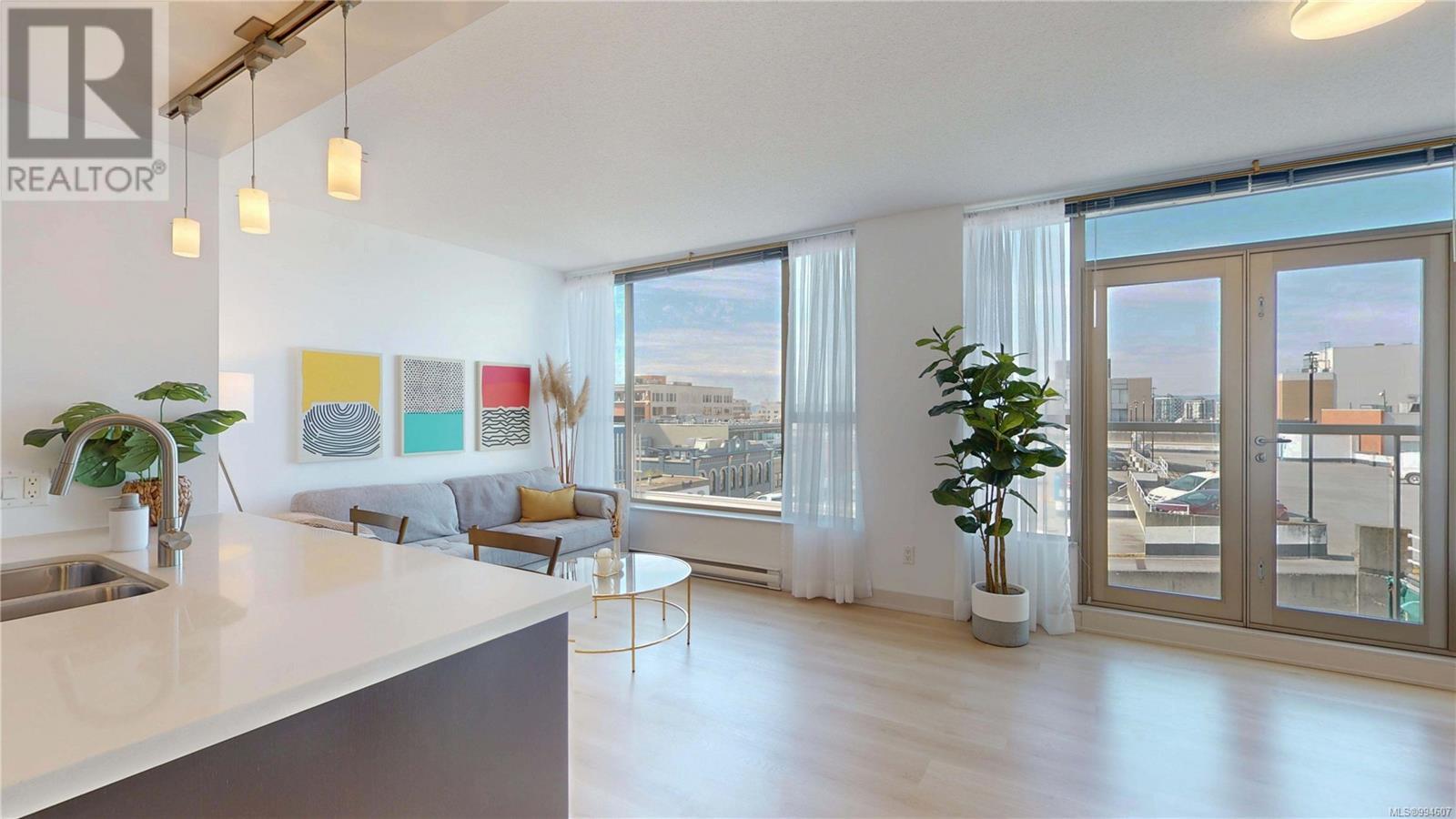1 Bedroom
1 Bathroom
636 ft2
None
Baseboard Heaters
$499,800Maintenance,
$485 Monthly
**OPEN HOUSE APRIL 26, 12PM-2PM** Welcome to the heart of Downtown Victoria! Bright and spacious, this 1-bedroom, 1-bathroom condo offers over 630 sq/ft of thoughtfully designed living space in a well-maintained steel and concrete building. Inside, you’re greeted by a freshly painted, open-concept layout with new flooring, floor-to-ceiling windows, and an abundance of natural light. The oversized bedroom features a generous walk-in closet, while the chef’s kitchen comes equipped with modern appliances and ample storage – perfect for entertaining. Don’t forget to enjoy your morning coffee or evening wind-down on two Juliet balconies showcasing gorgeous mountain and city views. Residents also have access to a stunning rooftop patio with BBQs and panoramic ocean and mountain vistas – an ideal space to relax or host friends. Pet-friendly building allowing rentals, offering excellent investment potential. Included with the unit is 1 secure parking spot and 1 storage locker. See it now! (id:46156)
Property Details
|
MLS® Number
|
994607 |
|
Property Type
|
Single Family |
|
Neigbourhood
|
Downtown |
|
Community Name
|
Juliet |
|
Community Features
|
Pets Allowed, Family Oriented |
|
Features
|
Central Location, Corner Site, Rectangular |
|
Parking Space Total
|
1 |
|
Plan
|
Vis6683 |
|
View Type
|
City View, Mountain View |
Building
|
Bathroom Total
|
1 |
|
Bedrooms Total
|
1 |
|
Constructed Date
|
2008 |
|
Cooling Type
|
None |
|
Fire Protection
|
Fire Alarm System, Sprinkler System-fire |
|
Heating Fuel
|
Electric |
|
Heating Type
|
Baseboard Heaters |
|
Size Interior
|
636 Ft2 |
|
Total Finished Area
|
636 Sqft |
|
Type
|
Apartment |
Parking
Land
|
Acreage
|
No |
|
Size Irregular
|
767 |
|
Size Total
|
767 Sqft |
|
Size Total Text
|
767 Sqft |
|
Zoning Type
|
Residential |
Rooms
| Level |
Type |
Length |
Width |
Dimensions |
|
Main Level |
Bathroom |
|
|
9'3 x 7'4 |
|
Main Level |
Primary Bedroom |
|
|
11'2 x 12'2 |
|
Main Level |
Dining Room |
|
|
10'9 x 10'10 |
|
Main Level |
Living Room |
|
|
11'3 x 10'10 |
|
Main Level |
Kitchen |
|
|
9'2 x 13'5 |
https://www.realtor.ca/real-estate/28145912/603-760-johnson-st-victoria-downtown




































