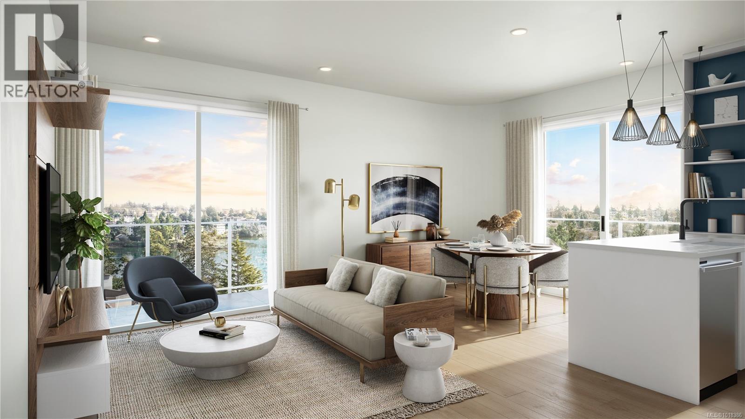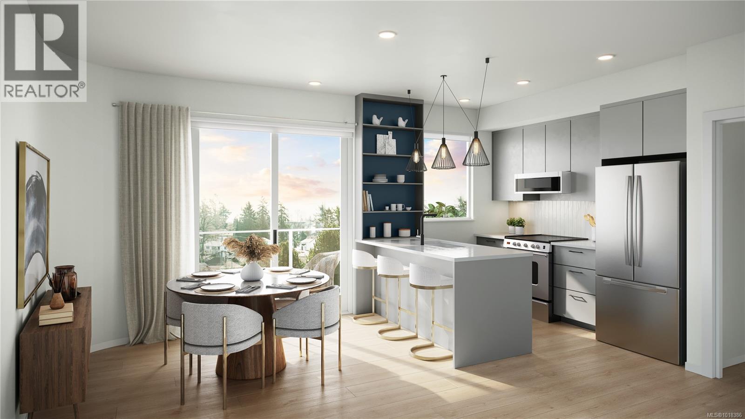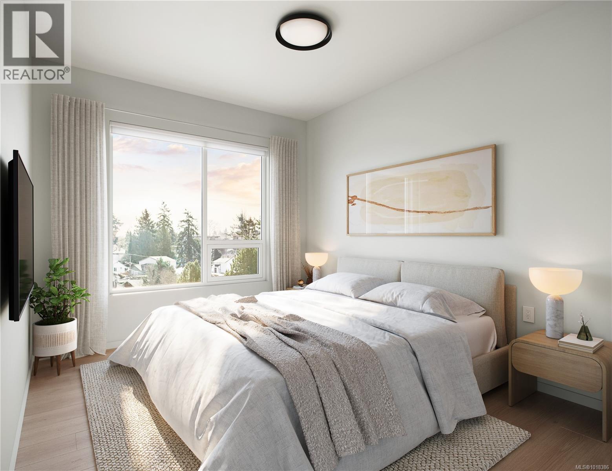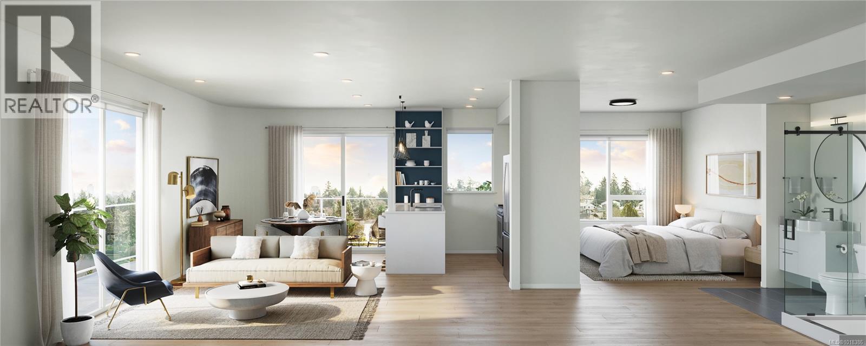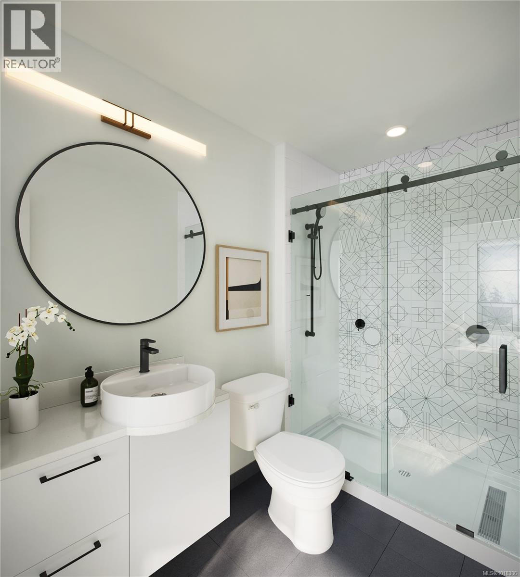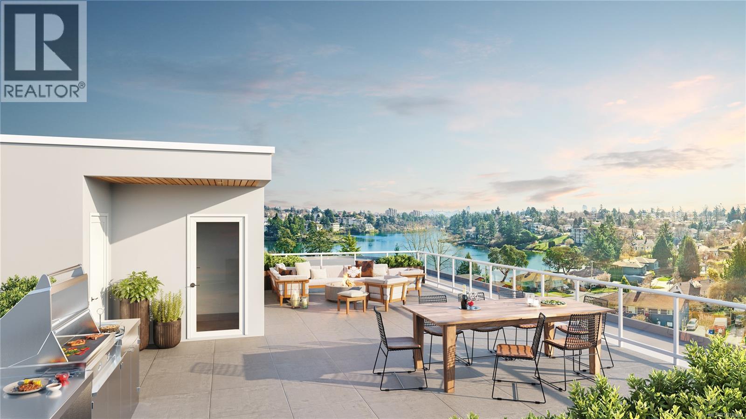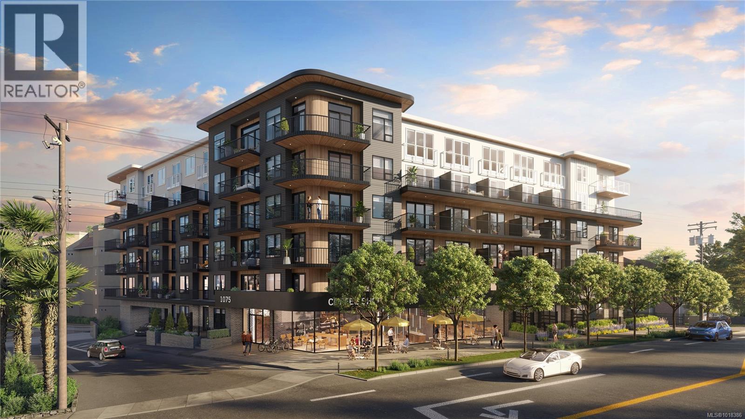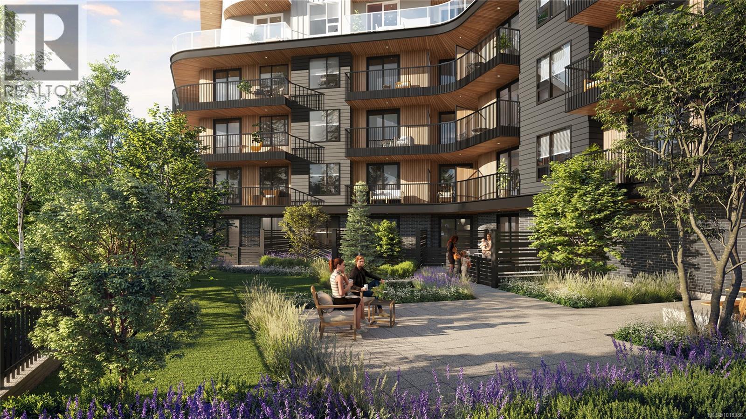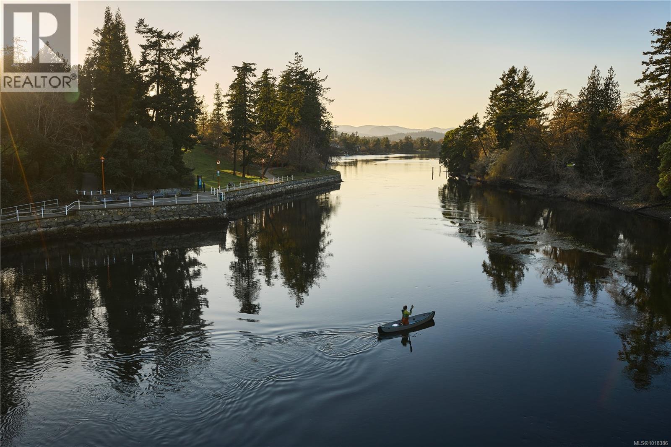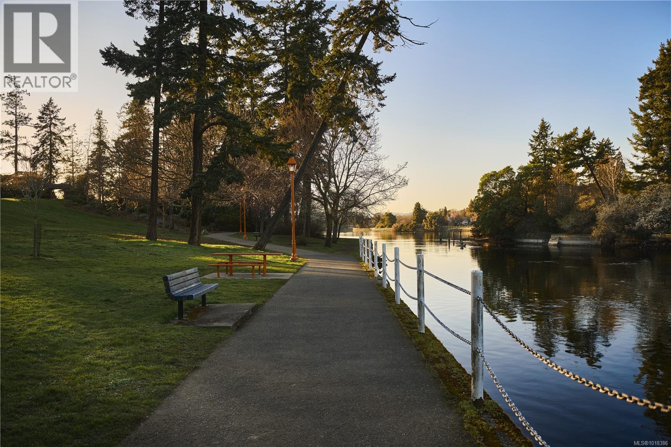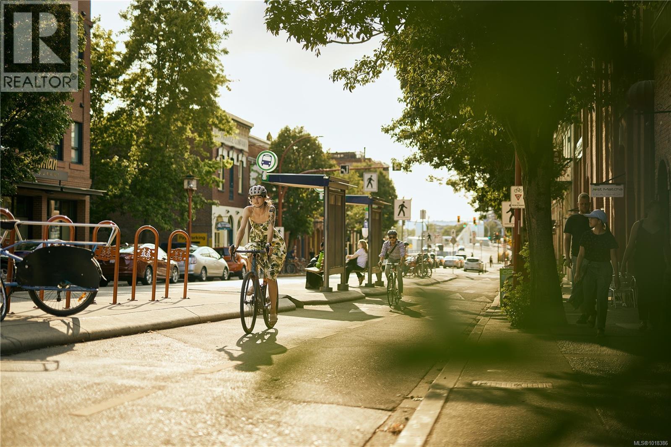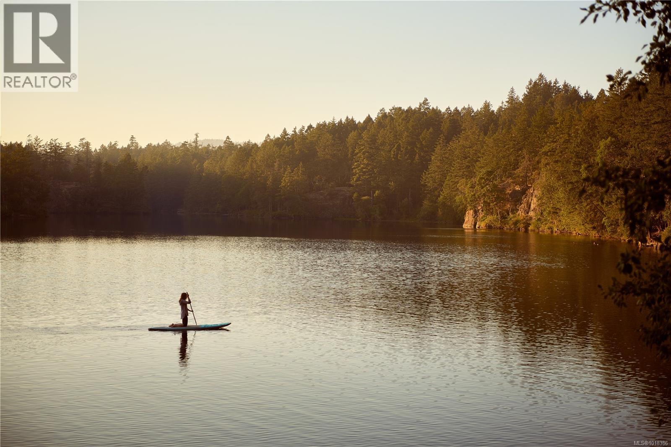2 Bedroom
2 Bathroom
954 ft2
None
Baseboard Heaters, Other
$819,900Maintenance,
$506.91 Monthly
With stunning architecture & inspired surroundings, Central Block by Abstract represents a vibrant & contemporary lifestyle. This 2-bed, 2-bath home boasts over 890 sq ft of bright interior living space, with over-height ceilings, large north-east facing windows, and a private balcony, with views of the Gorge Waterway. Perfect for entertaining, the open concept living, dining, and kitchen area features quartz countertops, matte black hardware, and stainless-steel appliances. Have an evening drink around the fire with friends while taking in ocean views from the rooftop, take a stroll through the gardens, or take advantage of working from home in the exclusive co-working area. Other conveniences include one EV ready parking space, secure package delivery, and one storage locker. Surrounded by green space and steps to the ocean, Central Block’s location offers the best of all worlds. Developer has additional homes available not shown. (id:46156)
Property Details
|
MLS® Number
|
1018386 |
|
Property Type
|
Single Family |
|
Neigbourhood
|
Kinsmen Park |
|
Community Features
|
Pets Allowed, Family Oriented |
|
Features
|
Central Location, Other |
|
Parking Space Total
|
1 |
|
View Type
|
Ocean View |
Building
|
Bathroom Total
|
2 |
|
Bedrooms Total
|
2 |
|
Constructed Date
|
2025 |
|
Cooling Type
|
None |
|
Heating Fuel
|
Electric |
|
Heating Type
|
Baseboard Heaters, Other |
|
Size Interior
|
954 Ft2 |
|
Total Finished Area
|
897 Sqft |
|
Type
|
Apartment |
Parking
Land
|
Access Type
|
Road Access |
|
Acreage
|
No |
|
Size Irregular
|
954 |
|
Size Total
|
954 Sqft |
|
Size Total Text
|
954 Sqft |
|
Zoning Type
|
Residential |
Rooms
| Level |
Type |
Length |
Width |
Dimensions |
|
Main Level |
Bathroom |
|
|
5'0 x 7'7 |
|
Main Level |
Bedroom |
|
|
10'9 x 11'3 |
|
Main Level |
Living Room |
|
|
12'0 x 9'6 |
|
Main Level |
Dining Room |
|
|
8'4 x 15'9 |
|
Main Level |
Kitchen |
|
|
10'2 x 12'2 |
|
Main Level |
Ensuite |
|
|
8'9 x 7'2 |
|
Main Level |
Primary Bedroom |
|
|
10'6 x 11'1 |
https://www.realtor.ca/real-estate/29040409/604-1075-tillicum-rd-esquimalt-kinsmen-park


