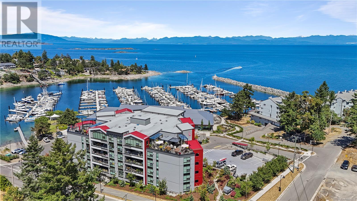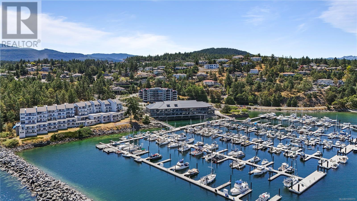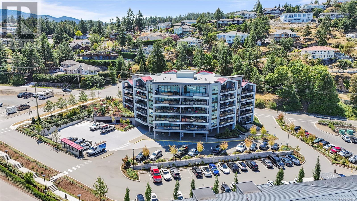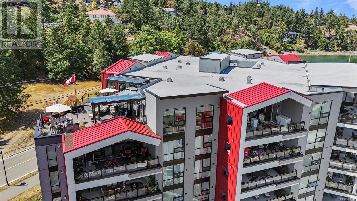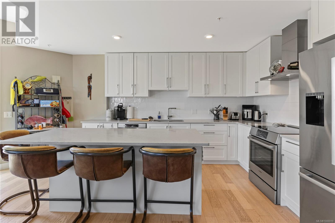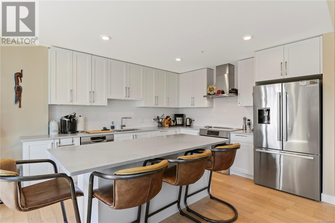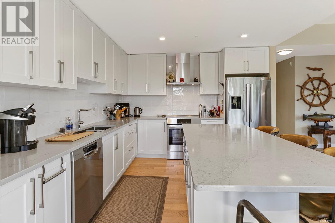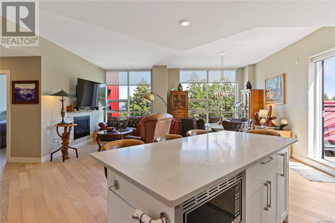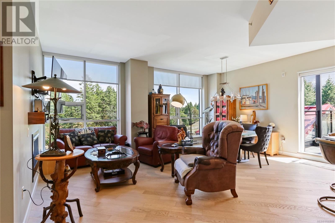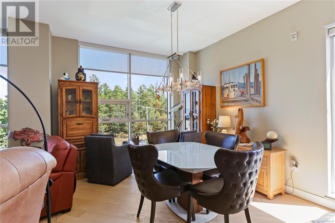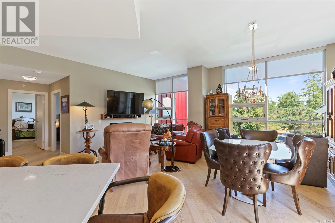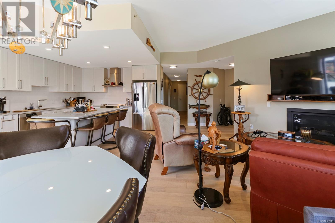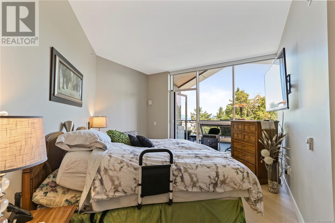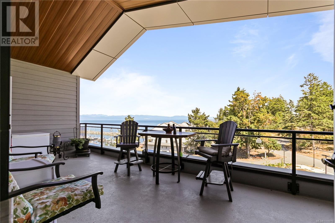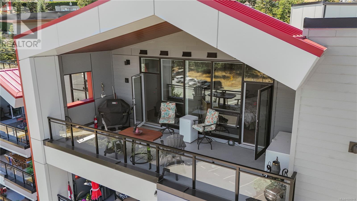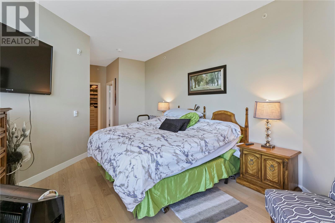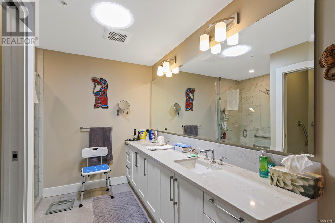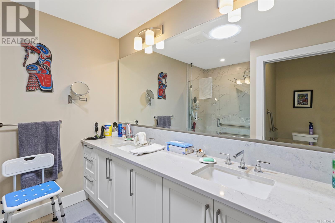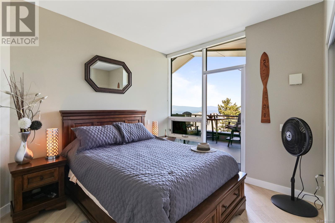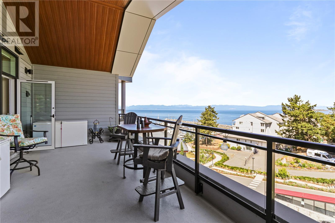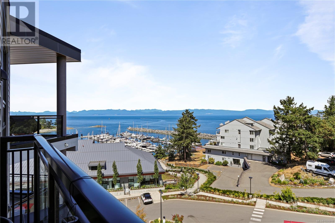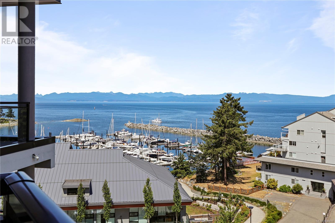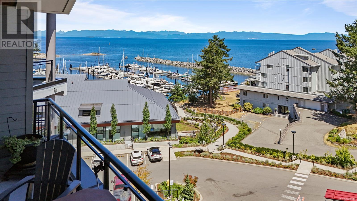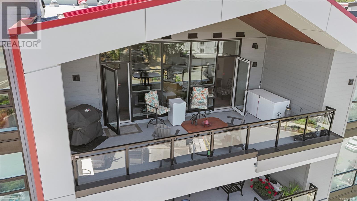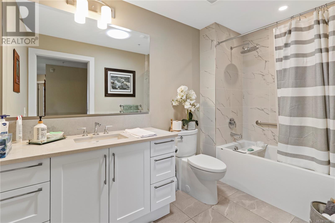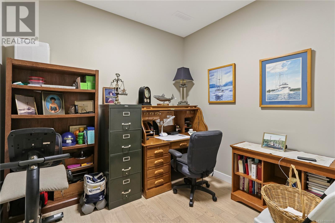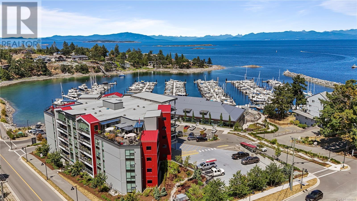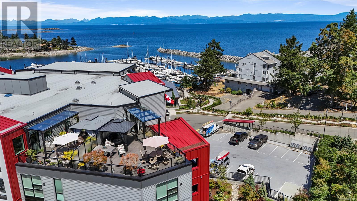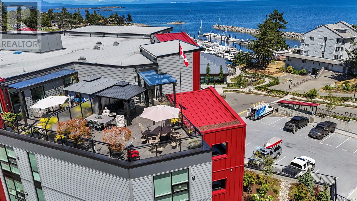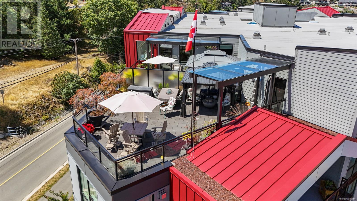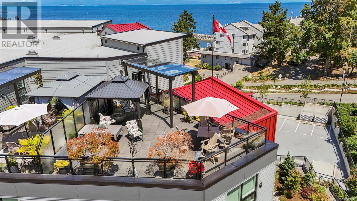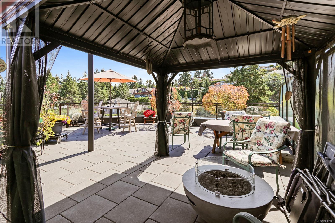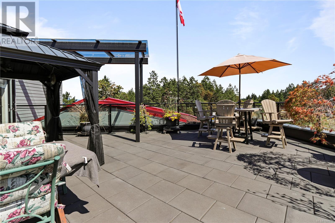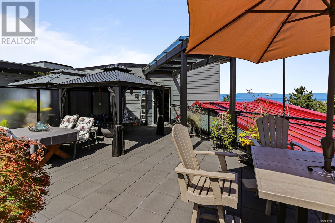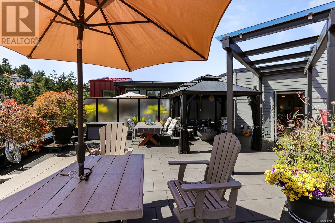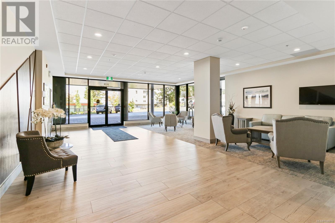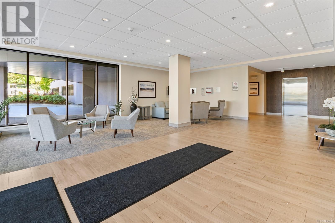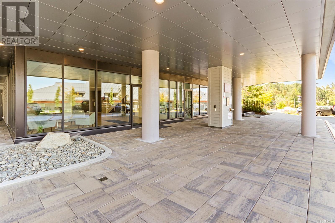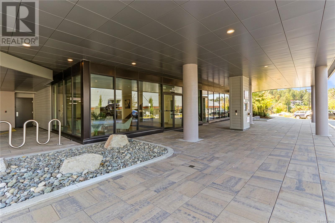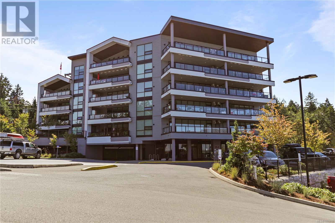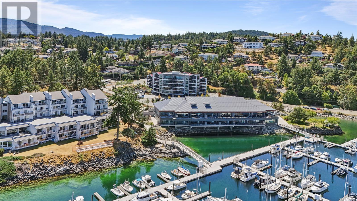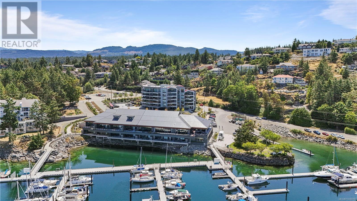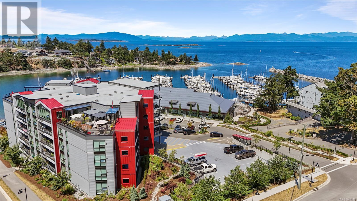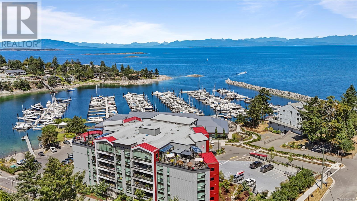2 Bedroom
2 Bathroom
1,500 ft2
Fireplace
None
Baseboard Heaters
$1,999,000Maintenance,
$529.71 Monthly
Perched above it all, this sun-drenched penthouse residence offers impressive ocean and Schooner Cove Marina views visible from both inside the unit and its expansive rooftop patio and front-facing deck. A rare offering in this sought-after steel-and-concrete building, the home boasts 2 bedrooms plus den, 2 bathrooms, and over a 1000 sq ft of private outdoor space designed for elevated coastal living. Inside, a white designer kitchen with quartz countertops, tile backsplash, and a large island anchors the open-concept living and dining area, which features floor-to-ceiling windows, gas fireplace, and soft, neutral finishes throughout. Off the kitchen, access opens directly to the expansive rooftop patio—a generously sized, private outdoor oasis exclusive to this penthouse unit. Both bedrooms enjoy floor-to-ceiling windows and offer direct access to the front-facing deck, capturing stunning ocean and marina views. The spacious primary suite includes a walk-in closet with built-in organizer and a spa-like 4-piece ensuite. A true retreat in the heart of Fairwinds, you’re just steps from pristine beaches, scenic walking trails, and the vibrant marina, with world-class golf and a wellness centre minutes away. Dine seaside at the Nanoose Bay Café or enjoy a morning coffee by the harbour—all part of a lifestyle that blends natural beauty with refined comfort. This is more than a home—it’s a rare chance to own one of Vancouver Island’s most impressive penthouse residences. (id:46156)
Property Details
|
MLS® Number
|
1006919 |
|
Property Type
|
Single Family |
|
Neigbourhood
|
Fairwinds |
|
Community Features
|
Pets Allowed, Family Oriented |
|
Features
|
Southern Exposure, Other, Marine Oriented |
|
Parking Space Total
|
2 |
|
View Type
|
Mountain View, Ocean View |
Building
|
Bathroom Total
|
2 |
|
Bedrooms Total
|
2 |
|
Constructed Date
|
2021 |
|
Cooling Type
|
None |
|
Fireplace Present
|
Yes |
|
Fireplace Total
|
1 |
|
Heating Fuel
|
Electric |
|
Heating Type
|
Baseboard Heaters |
|
Size Interior
|
1,500 Ft2 |
|
Total Finished Area
|
1500 Sqft |
|
Type
|
Apartment |
Parking
Land
|
Access Type
|
Road Access |
|
Acreage
|
No |
|
Zoning Type
|
Multi-family |
Rooms
| Level |
Type |
Length |
Width |
Dimensions |
|
Main Level |
Office |
11 ft |
10 ft |
11 ft x 10 ft |
|
Main Level |
Bathroom |
|
|
4-Piece |
|
Main Level |
Laundry Room |
5 ft |
6 ft |
5 ft x 6 ft |
|
Main Level |
Bedroom |
13 ft |
12 ft |
13 ft x 12 ft |
|
Main Level |
Ensuite |
|
|
4-Piece |
|
Main Level |
Primary Bedroom |
27 ft |
15 ft |
27 ft x 15 ft |
|
Main Level |
Living Room/dining Room |
20 ft |
12 ft |
20 ft x 12 ft |
|
Main Level |
Kitchen |
16 ft |
12 ft |
16 ft x 12 ft |
https://www.realtor.ca/real-estate/28583264/604-3529-dolphin-dr-nanoose-bay-fairwinds


