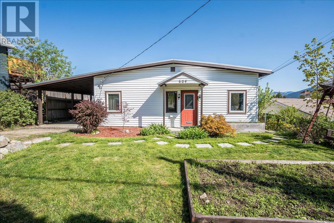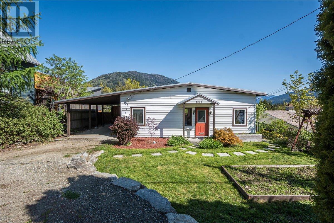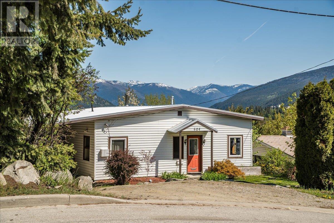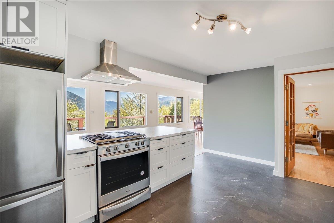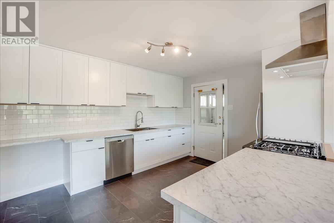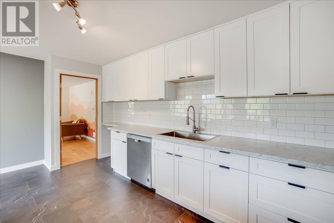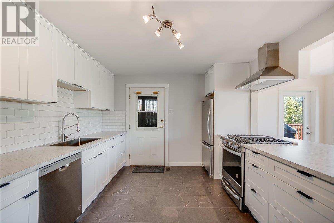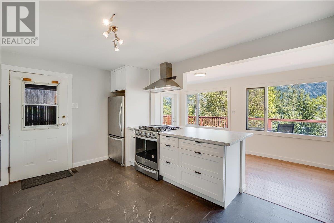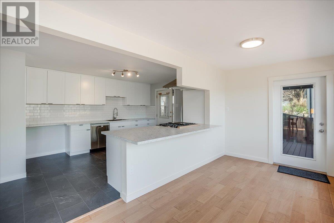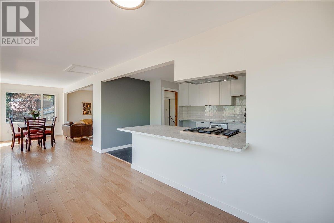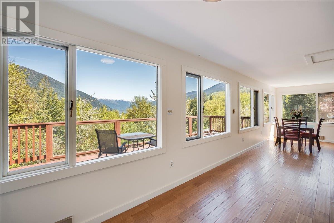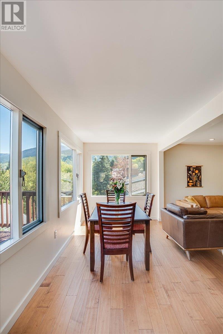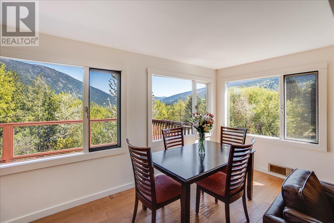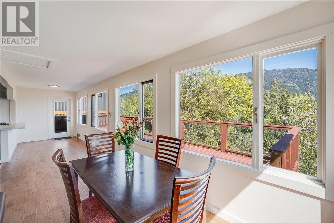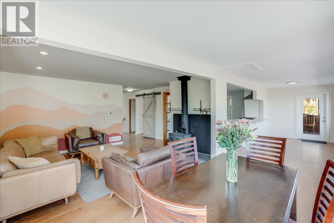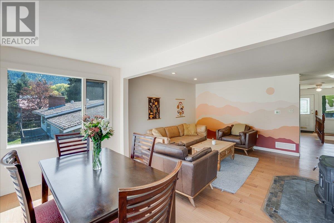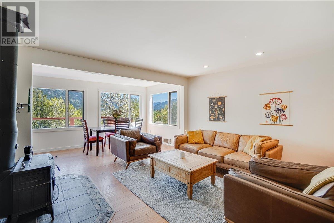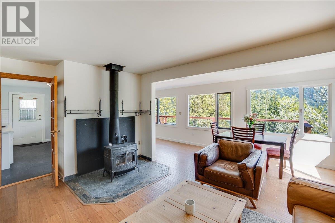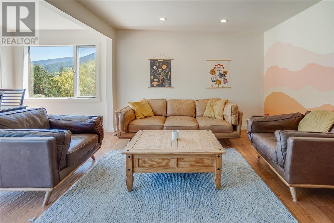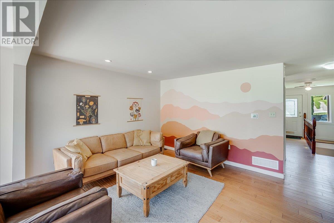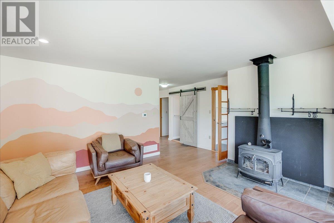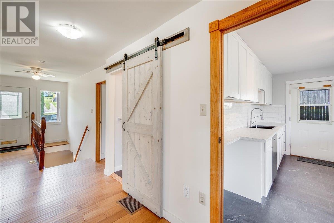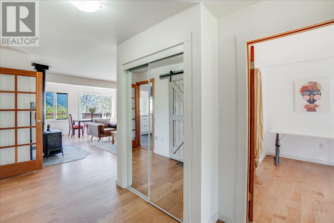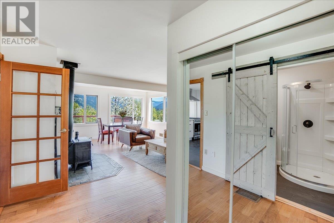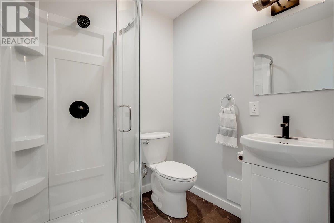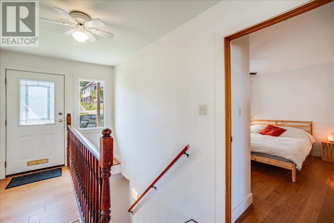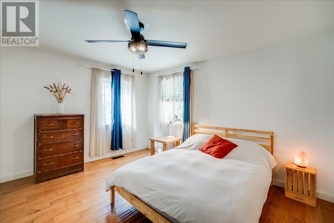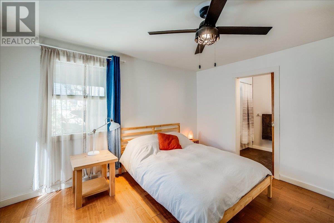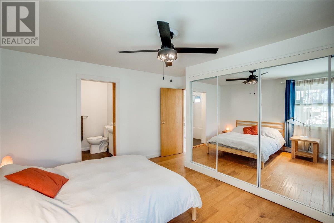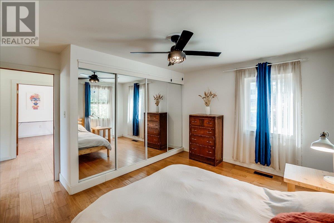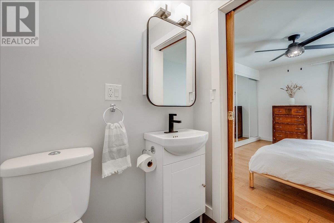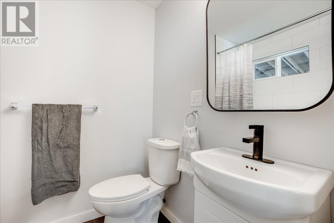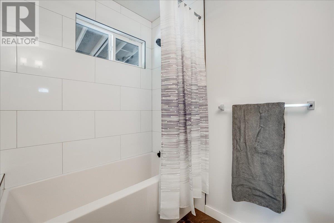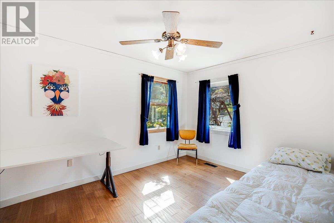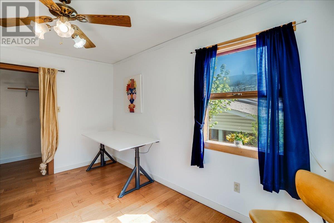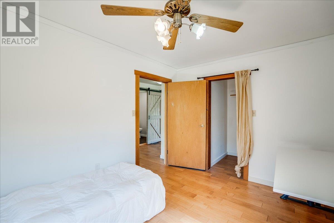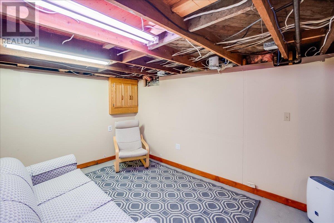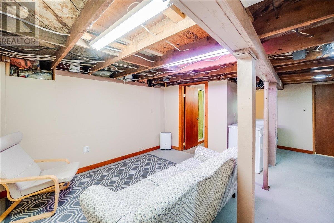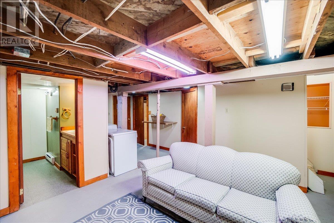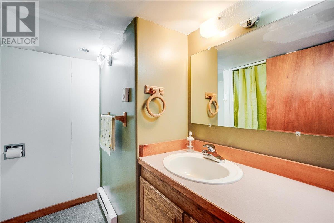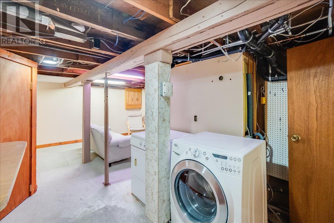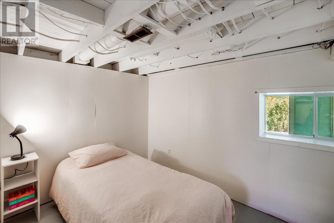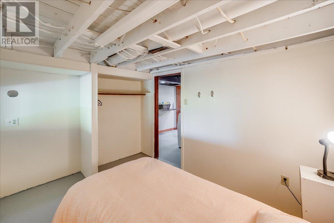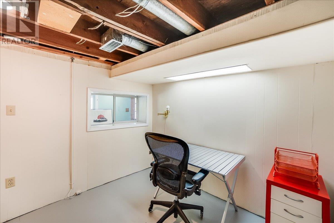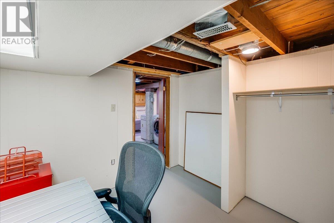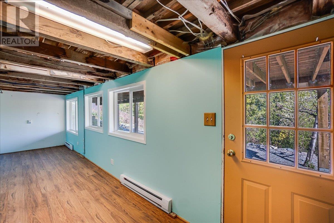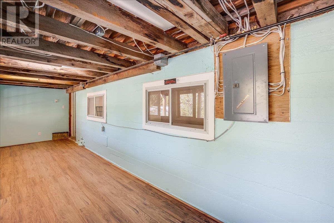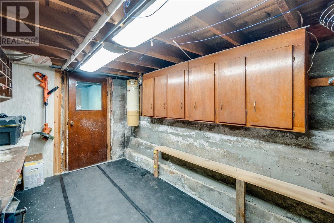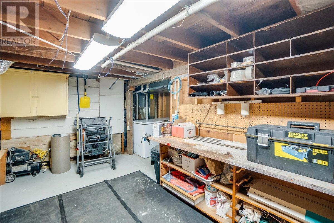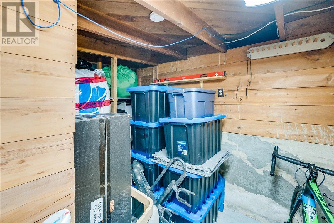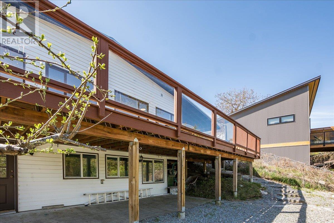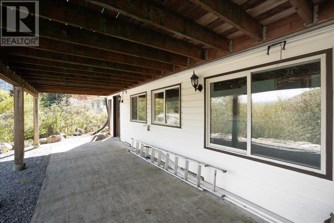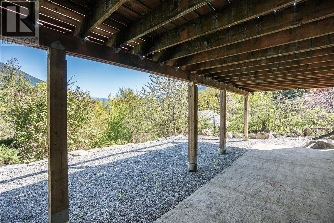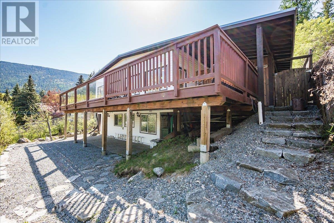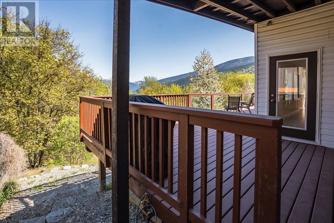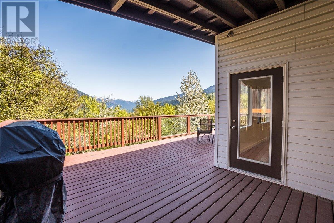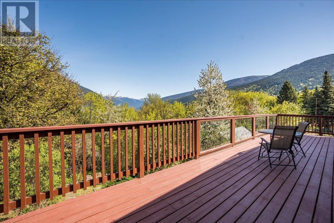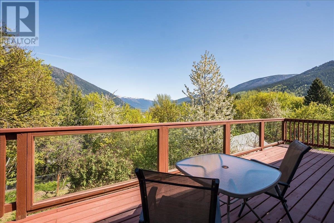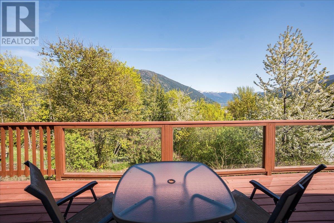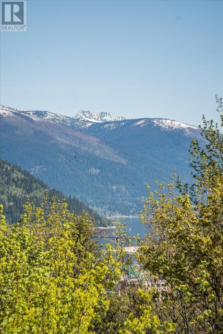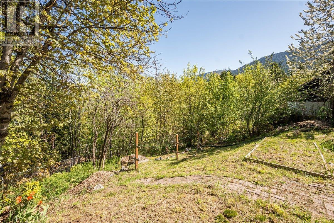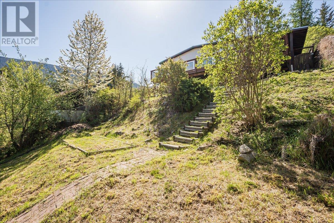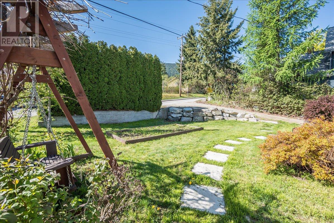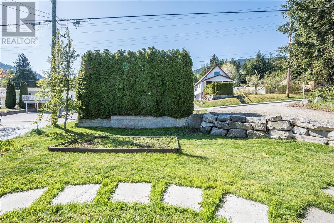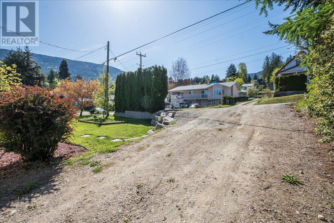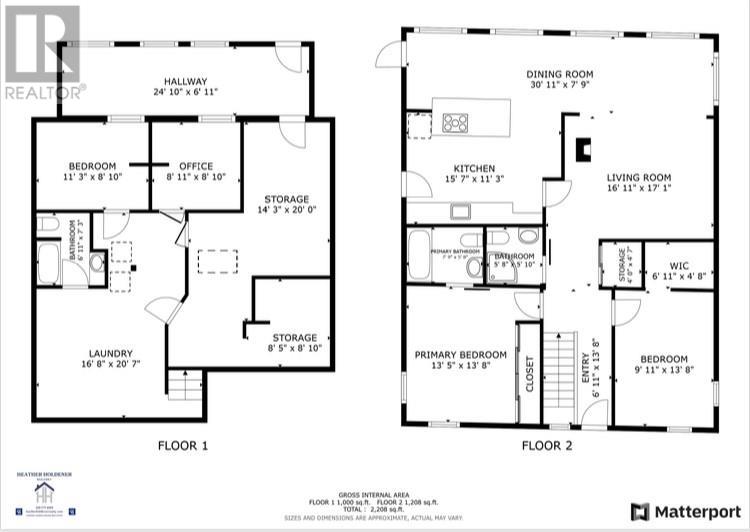4 Bedroom
3 Bathroom
2,208 ft2
Fireplace
Forced Air
$799,000
Newly Renovated home in Rosemont with Stunning Views! This beautifully updated 4 bed, 3 bath home in lower Rosemont offers breathtaking lake, mountain, and Orange Bridge views that you'll enjoy every day from the spacious deck. Inside, the brand new kitchen shines with modern finishes, while the two main floor bathrooms have been completely renovated for a fresh, stylish feel. The main level includes a spacious primary bedroom with ensuite, plus a second bedroom and full bath—ideal for easy one-level living. Stay cozy all winter with the charming wood stove in the bright, open-concept living room. Downstairs, you'll find a family room, a full bath, laundry, and two additional rooms—perfect for guest bedrooms, home offices, or creative studios. There's also a handy workshop and a flexible bonus room that could serve as a gym, craft space, or hobby room. Outside, enjoy a private garden oasis in the front yard and terraced garden potential in the sloped backyard. A carport provides convenient covered parking, and you’re just minutes from schools, groceries, the golf course, and a quick 20-minute walk to Baker Street. With a new roof, new furnace, and recent interior updates, this move-in ready home is a must-see. Book your viewing today and fall in love with Rosemont living! (id:46156)
Property Details
|
MLS® Number
|
10345098 |
|
Property Type
|
Single Family |
|
Neigbourhood
|
Nelson |
|
Features
|
Balcony |
|
View Type
|
Lake View, Mountain View |
Building
|
Bathroom Total
|
3 |
|
Bedrooms Total
|
4 |
|
Constructed Date
|
1950 |
|
Construction Style Attachment
|
Detached |
|
Exterior Finish
|
Vinyl Siding |
|
Fireplace Present
|
Yes |
|
Fireplace Type
|
Free Standing Metal |
|
Flooring Type
|
Ceramic Tile, Hardwood |
|
Heating Type
|
Forced Air |
|
Roof Material
|
Metal |
|
Roof Style
|
Unknown |
|
Stories Total
|
2 |
|
Size Interior
|
2,208 Ft2 |
|
Type
|
House |
|
Utility Water
|
Government Managed |
Parking
Land
|
Acreage
|
No |
|
Sewer
|
Municipal Sewage System |
|
Size Irregular
|
0.23 |
|
Size Total
|
0.23 Ac|under 1 Acre |
|
Size Total Text
|
0.23 Ac|under 1 Acre |
|
Zoning Type
|
Unknown |
Rooms
| Level |
Type |
Length |
Width |
Dimensions |
|
Lower Level |
Storage |
|
|
8'10'' x 8'5'' |
|
Lower Level |
Hobby Room |
|
|
24'10'' x 6'11'' |
|
Lower Level |
Workshop |
|
|
14'3'' x 20'0'' |
|
Lower Level |
Bedroom |
|
|
8'11'' x 8'10'' |
|
Lower Level |
Bedroom |
|
|
11'3'' x 8'10'' |
|
Lower Level |
Full Bathroom |
|
|
7'3'' x 6'11'' |
|
Lower Level |
Family Room |
|
|
20'7'' x 16'8'' |
|
Main Level |
Bedroom |
|
|
13'8'' x 9'11'' |
|
Main Level |
Full Bathroom |
|
|
5'8'' x 5'10'' |
|
Main Level |
Full Ensuite Bathroom |
|
|
5'8'' x 7'9'' |
|
Main Level |
Primary Bedroom |
|
|
13'8'' x 13'5'' |
|
Main Level |
Dining Room |
|
|
30'11'' x 7'9'' |
|
Main Level |
Living Room |
|
|
17'1'' x 16'11'' |
|
Main Level |
Kitchen |
|
|
11'3'' x 15'7'' |
https://www.realtor.ca/real-estate/28262728/604-wasson-street-nelson-nelson


