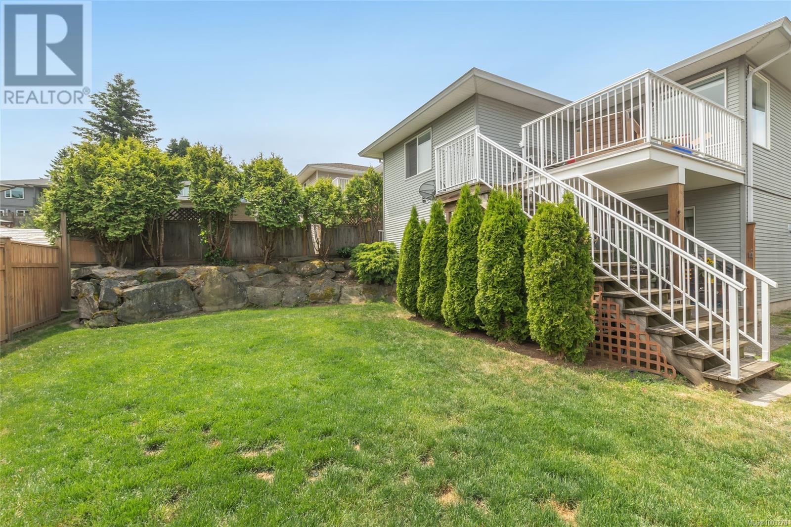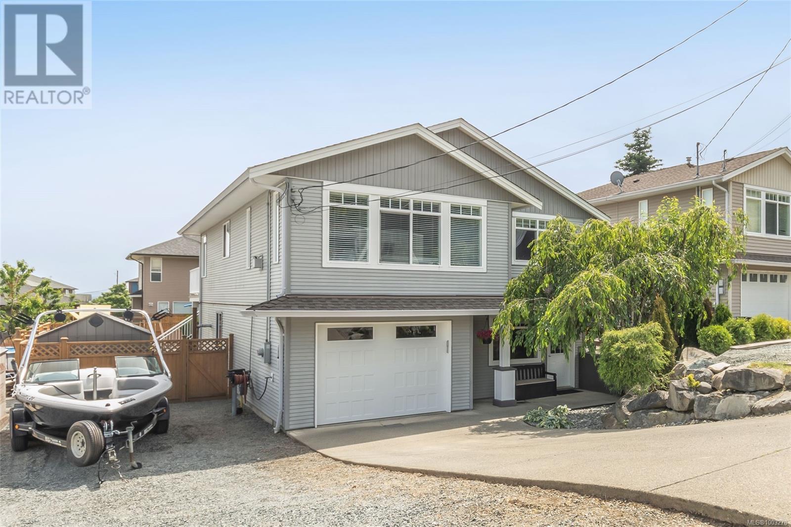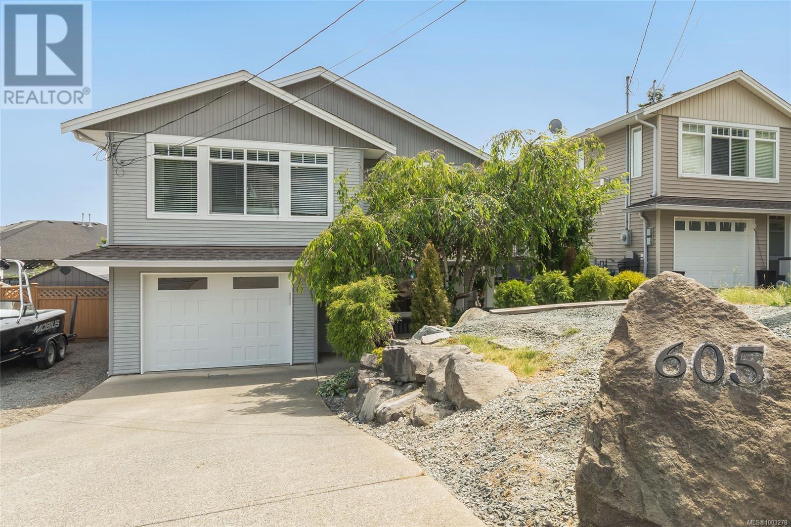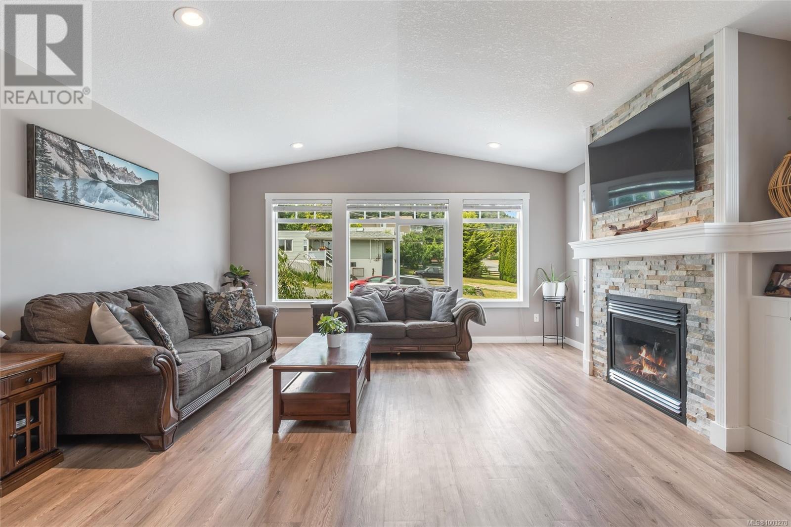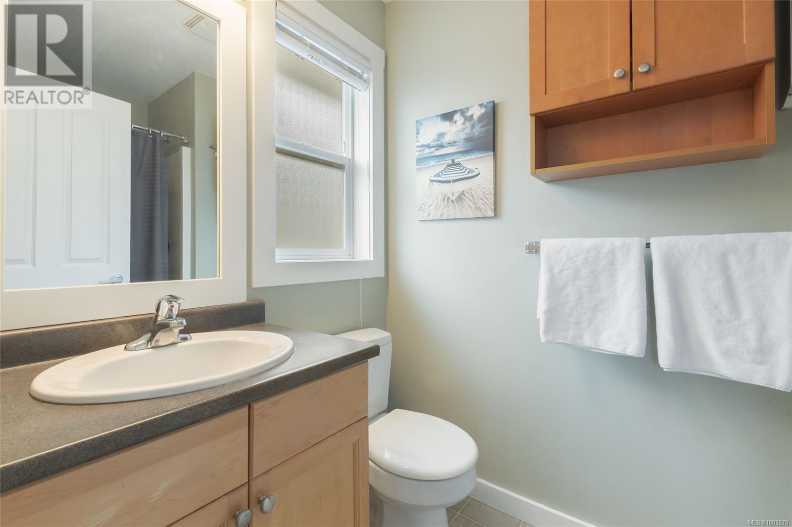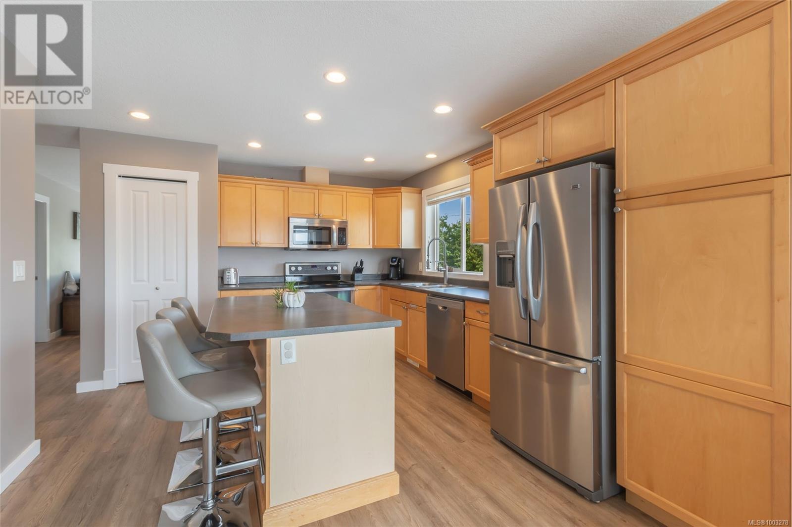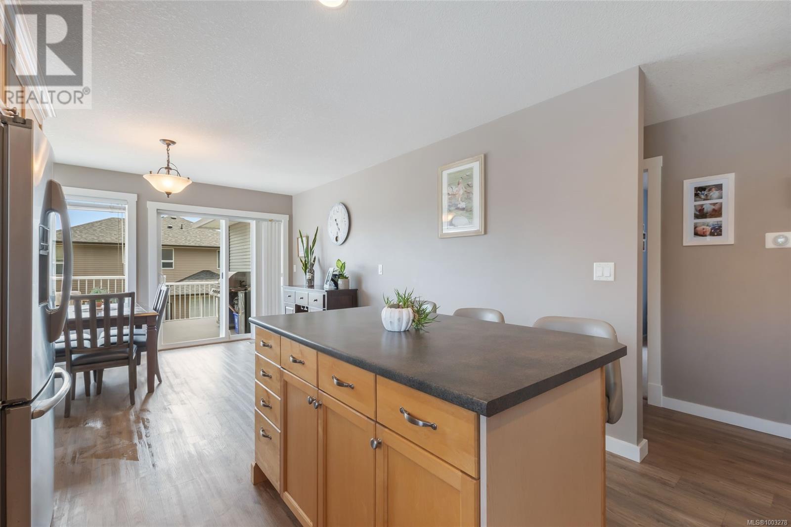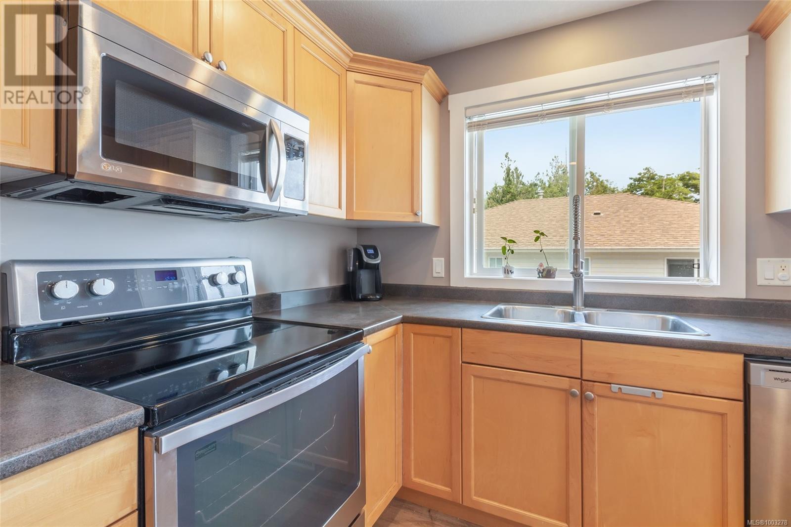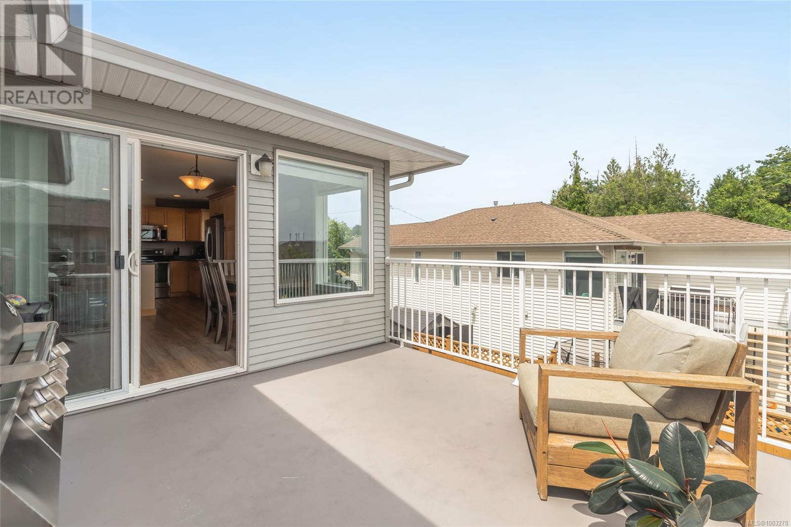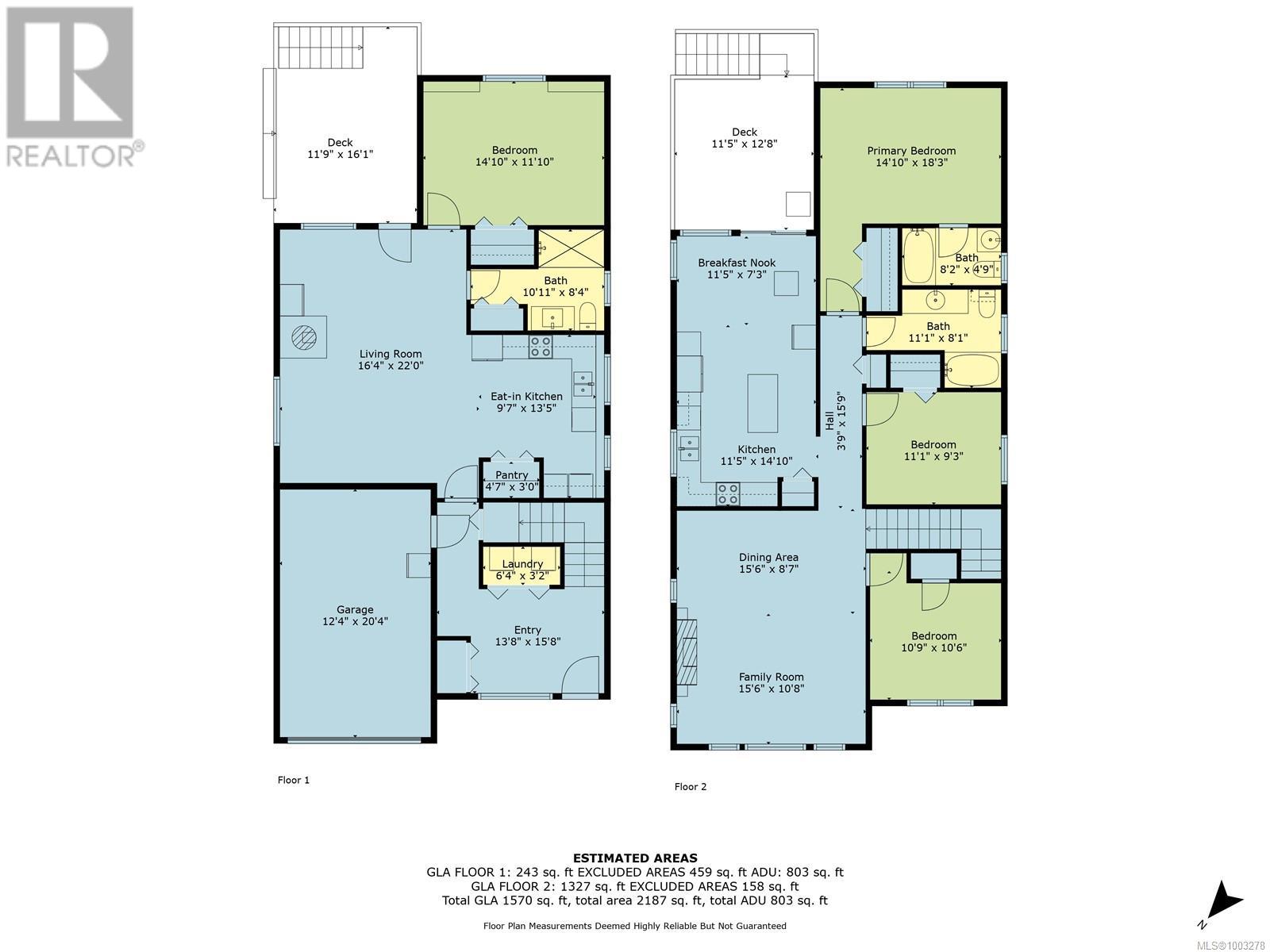605 Craig Rd Ladysmith, British Columbia V9G 1W1
$849,000
Welcome to this bright and spacious family home, perfectly situated in a highly desirable neighbourhood. Offering 3 bedrooms and 2 bathrooms on the main floor, including a private ensuite, this well-designed home provides both comfort and functionality for growing families.The living room features soaring vaulted ceilings and a cozy gas fireplace, creating an inviting space to relax and entertain. The open-concept kitchen and dining area includes a breakfast bar, updated stainless steel appliances, and easy access to the back deck—ideal for summer BBQs and outdoor dining. Downstairs, the finished basement with its own separate entry is set up as a fully self-contained in-law suite. Complete with a kitchen, full bathroom, bedroom, and pellet stove, it’s a perfect space for extended family or guests. The fully fenced backyard offers privacy and room to play, while RV parking adds even more convenience. This is a home that checks all the boxes in a location families will love. (id:46156)
Open House
This property has open houses!
11:00 am
Ends at:1:00 pm
Property Details
| MLS® Number | 1003278 |
| Property Type | Single Family |
| Neigbourhood | Ladysmith |
| Features | Southern Exposure, Other, Marine Oriented |
| Parking Space Total | 6 |
Building
| Bathroom Total | 3 |
| Bedrooms Total | 4 |
| Constructed Date | 2006 |
| Cooling Type | None |
| Fireplace Present | Yes |
| Fireplace Total | 2 |
| Heating Type | Forced Air |
| Size Interior | 2,692 Ft2 |
| Total Finished Area | 2422 Sqft |
| Type | House |
Land
| Access Type | Road Access |
| Acreage | No |
| Size Irregular | 5500 |
| Size Total | 5500 Sqft |
| Size Total Text | 5500 Sqft |
| Zoning Type | Residential |
Rooms
| Level | Type | Length | Width | Dimensions |
|---|---|---|---|---|
| Lower Level | Living Room | 16'4 x 22'0 | ||
| Lower Level | Bedroom | 14'10 x 11'10 | ||
| Lower Level | Bathroom | 10'11 x 8'4 | ||
| Lower Level | Living Room | 22 ft | Measurements not available x 22 ft | |
| Lower Level | Entrance | 13'8 x 10'8 | ||
| Main Level | Bedroom | 11'1 x 9'3 | ||
| Main Level | Primary Bedroom | 14'10 x 18'3 | ||
| Main Level | Ensuite | 8'2 x 4'9 | ||
| Main Level | Bathroom | 11'1 x 8'1 | ||
| Main Level | Bedroom | 10'9 x 10'6 | ||
| Main Level | Dining Nook | 11'5 x 7'3 | ||
| Main Level | Kitchen | 11'5 x 14'10 | ||
| Main Level | Dining Room | 15'6 x 8'7 |
https://www.realtor.ca/real-estate/28460734/605-craig-rd-ladysmith-ladysmith








