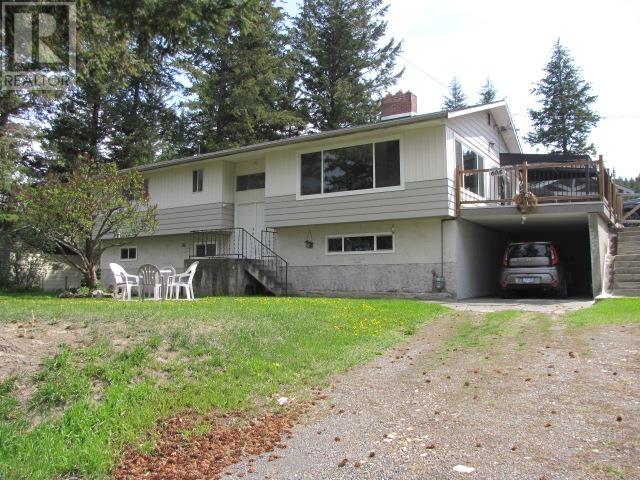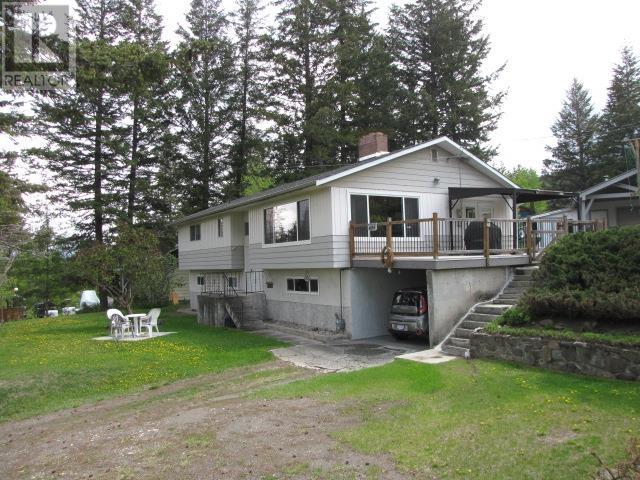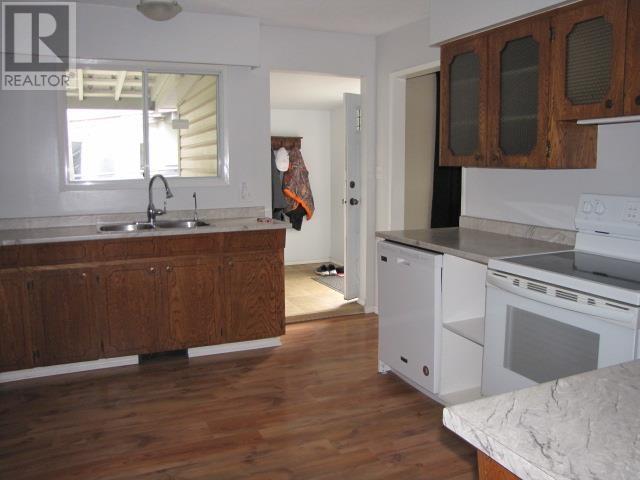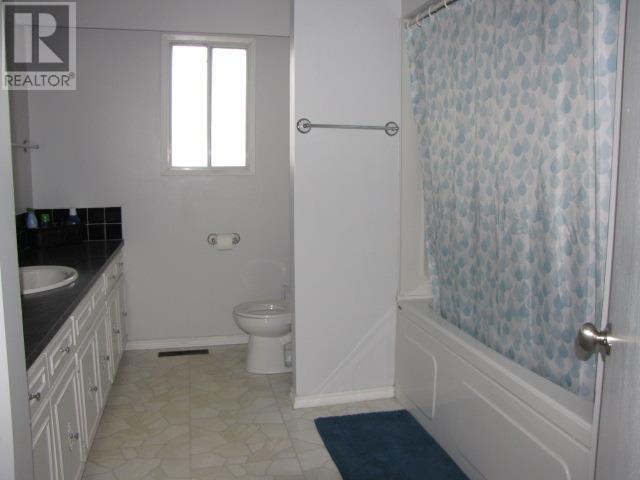4 Bedroom
3 Bathroom
2,752 ft2
Fireplace
Baseboard Heaters, Forced Air
$585,000
Lovely large family home with a suite in the basement. The rec room downstairs could be used as a bedroom for a 2 bedroom suite downstairs. There are 2 stoves, 2 refrigerators. Upstirs has a washer and dryer, and dishwasher, downstairs has a stackable washer and dryer. There is a reverse osmosis under upstairs kitchen sink and downstairs under kitchen sink. Suite has baseboard electric heaters all windows downstairs have been replaced and the 3 big windows upstairs plus doors have been replaced. Garden area plus greenhouse and workshop. Shop roof is 5 years old, roof on house replaced in 2015 and gas furnace in 2015. Lovely large landscaped lot. (id:46156)
Property Details
|
MLS® Number
|
R3004400 |
|
Property Type
|
Single Family |
Building
|
Bathroom Total
|
3 |
|
Bedrooms Total
|
4 |
|
Appliances
|
Washer/dryer Combo, Washer, Dryer, Refrigerator, Stove, Dishwasher |
|
Basement Development
|
Finished |
|
Basement Type
|
Full (finished) |
|
Constructed Date
|
1972 |
|
Construction Style Attachment
|
Detached |
|
Fireplace Present
|
Yes |
|
Fireplace Total
|
2 |
|
Foundation Type
|
Concrete Perimeter |
|
Heating Fuel
|
Natural Gas |
|
Heating Type
|
Baseboard Heaters, Forced Air |
|
Roof Material
|
Asphalt Shingle |
|
Roof Style
|
Conventional |
|
Stories Total
|
2 |
|
Size Interior
|
2,752 Ft2 |
|
Type
|
House |
|
Utility Water
|
Drilled Well |
Parking
Land
|
Acreage
|
No |
|
Size Irregular
|
0.8 |
|
Size Total
|
0.8 Ac |
|
Size Total Text
|
0.8 Ac |
Rooms
| Level |
Type |
Length |
Width |
Dimensions |
|
Basement |
Recreational, Games Room |
10 ft ,1 in |
17 ft ,4 in |
10 ft ,1 in x 17 ft ,4 in |
|
Basement |
Kitchen |
16 ft ,9 in |
12 ft ,4 in |
16 ft ,9 in x 12 ft ,4 in |
|
Basement |
Living Room |
23 ft ,7 in |
13 ft ,2 in |
23 ft ,7 in x 13 ft ,2 in |
|
Basement |
Bedroom 4 |
10 ft ,6 in |
11 ft ,6 in |
10 ft ,6 in x 11 ft ,6 in |
|
Main Level |
Kitchen |
12 ft ,7 in |
12 ft ,1 in |
12 ft ,7 in x 12 ft ,1 in |
|
Main Level |
Dining Room |
11 ft ,6 in |
13 ft ,5 in |
11 ft ,6 in x 13 ft ,5 in |
|
Main Level |
Living Room |
12 ft ,2 in |
20 ft ,2 in |
12 ft ,2 in x 20 ft ,2 in |
|
Main Level |
Laundry Room |
14 ft ,9 in |
8 ft ,1 in |
14 ft ,9 in x 8 ft ,1 in |
|
Main Level |
Primary Bedroom |
11 ft ,4 in |
14 ft ,2 in |
11 ft ,4 in x 14 ft ,2 in |
|
Main Level |
Bedroom 2 |
15 ft ,2 in |
11 ft ,5 in |
15 ft ,2 in x 11 ft ,5 in |
|
Main Level |
Bedroom 3 |
14 ft ,8 in |
10 ft ,7 in |
14 ft ,8 in x 10 ft ,7 in |
https://www.realtor.ca/real-estate/28336855/605-hull-road-williams-lake































