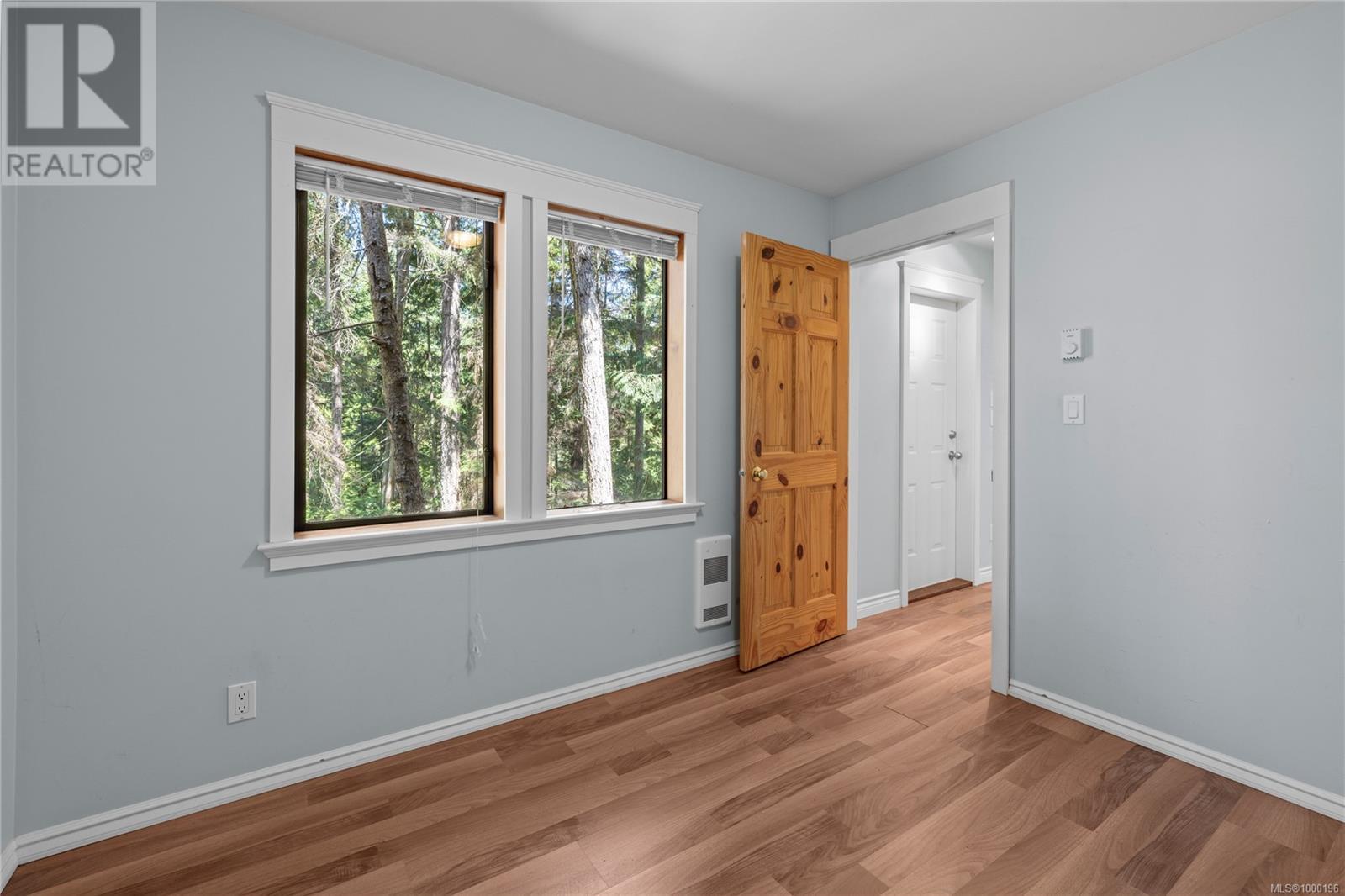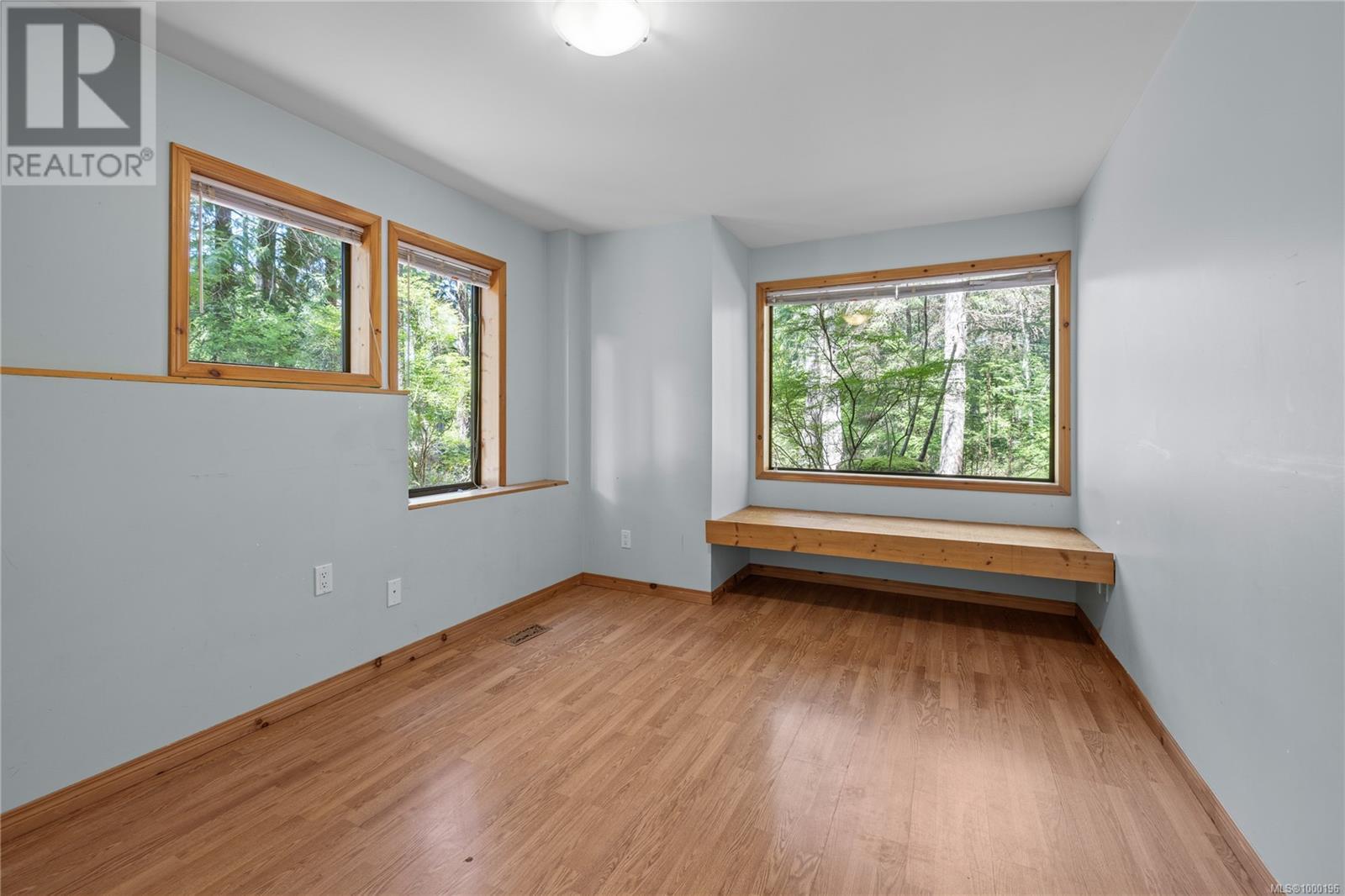7 Bedroom
4 Bathroom
3,468 ft2
None
Acreage
$1,050,000
Offered for the first time, this generational acreage has been the backdrop for decades of connection, celebration, and everyday magic. It’s the kind of place that makes you ask, “how much land are we talking?” 7.72 acres to be exact- tucked down a winding driveway for privacy and quiet. The 6-bedroom, 4-bathroom home spans over 3,000 sqft across three levels, including a walk-out basement. There’s no shortage of space or potential here, move in and renovate over time. The main floor features vaulted ceilings and expansive living areas, including a massive kitchen perfect for gatherings. Much of the timber was milled right from the property, and windows were thoughtfully placed to frame the surrounding forest. Downstairs, the walk-out level opens up even more possibilities; guest space, a home-based business, or a separate suite to build equity. With flexible zoning - and no ALR restrictions - the door is wide open to create your dream lifestyle—whether that’s a hobby farm, small business, or just more space to live the way you want. This is the kind if home where kids build forts in the woods and long table dinners become tradition. And where quiet mornings are actually quiet. (id:46156)
Property Details
|
MLS® Number
|
1000196 |
|
Property Type
|
Single Family |
|
Neigbourhood
|
Qualicum Beach |
|
Features
|
Acreage |
|
Parking Space Total
|
6 |
Building
|
Bathroom Total
|
4 |
|
Bedrooms Total
|
7 |
|
Constructed Date
|
2002 |
|
Cooling Type
|
None |
|
Heating Fuel
|
Electric |
|
Size Interior
|
3,468 Ft2 |
|
Total Finished Area
|
3368 Sqft |
|
Type
|
House |
Land
|
Access Type
|
Road Access |
|
Acreage
|
Yes |
|
Size Irregular
|
7.72 |
|
Size Total
|
7.72 Ac |
|
Size Total Text
|
7.72 Ac |
|
Zoning Description
|
Rr2 |
|
Zoning Type
|
Residential |
Rooms
| Level |
Type |
Length |
Width |
Dimensions |
|
Second Level |
Ensuite |
|
|
14'2 x 9'1 |
|
Second Level |
Bedroom |
|
|
15'9 x 9'2 |
|
Second Level |
Primary Bedroom |
|
|
14'2 x 16'6 |
|
Second Level |
Loft |
|
|
13'0 x 17'5 |
|
Lower Level |
Storage |
|
|
4'6 x 3'6 |
|
Lower Level |
Utility Room |
|
|
3'4 x 3'10 |
|
Lower Level |
Storage |
|
|
4'9 x 3'6 |
|
Lower Level |
Bathroom |
|
|
7'10 x 6'7 |
|
Lower Level |
Bathroom |
|
|
7'4 x 10'1 |
|
Lower Level |
Bedroom |
|
|
9'1 x 13'6 |
|
Lower Level |
Laundry Room |
|
|
9'8 x 12'9 |
|
Lower Level |
Bedroom |
|
|
10'8 x 9'3 |
|
Lower Level |
Bedroom |
|
|
15'6 x 11'5 |
|
Lower Level |
Bedroom |
|
|
10'1 x 16'6 |
|
Main Level |
Kitchen |
|
|
27'6 x 17'0 |
|
Main Level |
Dining Room |
|
|
13'8 x 10'0 |
|
Main Level |
Bathroom |
|
|
5'1 x 5'7 |
|
Main Level |
Bedroom |
|
|
10'7 x 9'4 |
|
Main Level |
Living Room |
|
|
13'8 x 9'0 |
|
Main Level |
Living Room |
|
|
16'7 x 20'0 |
|
Main Level |
Entrance |
|
|
13'0 x 11'2 |
https://www.realtor.ca/real-estate/28354767/6054-island-hwy-w-qualicum-beach-qualicum-beach











































