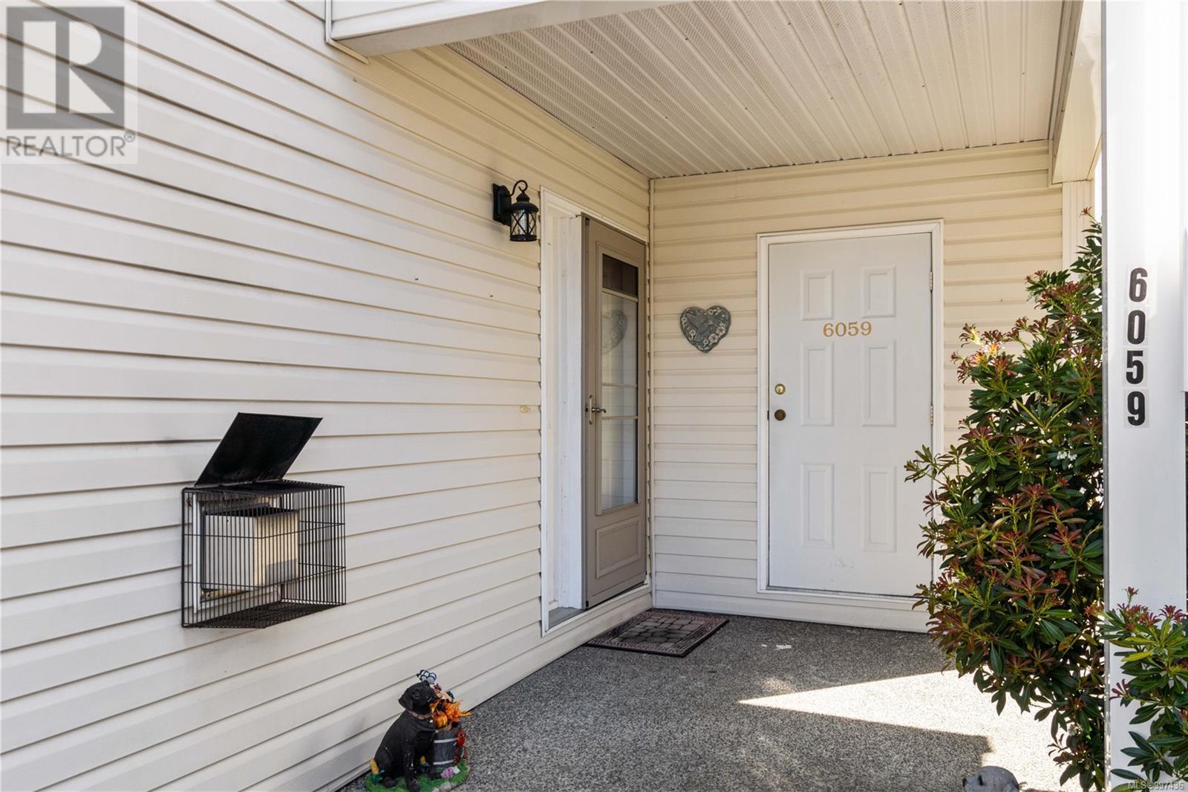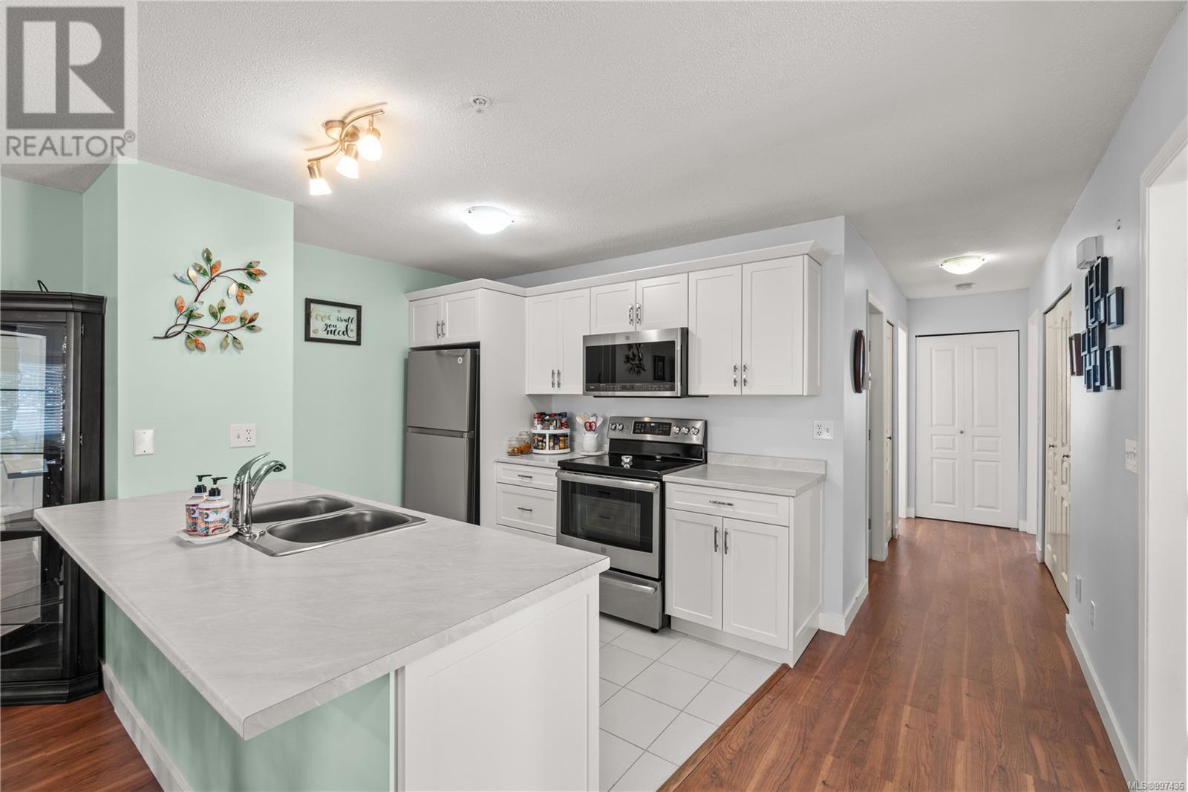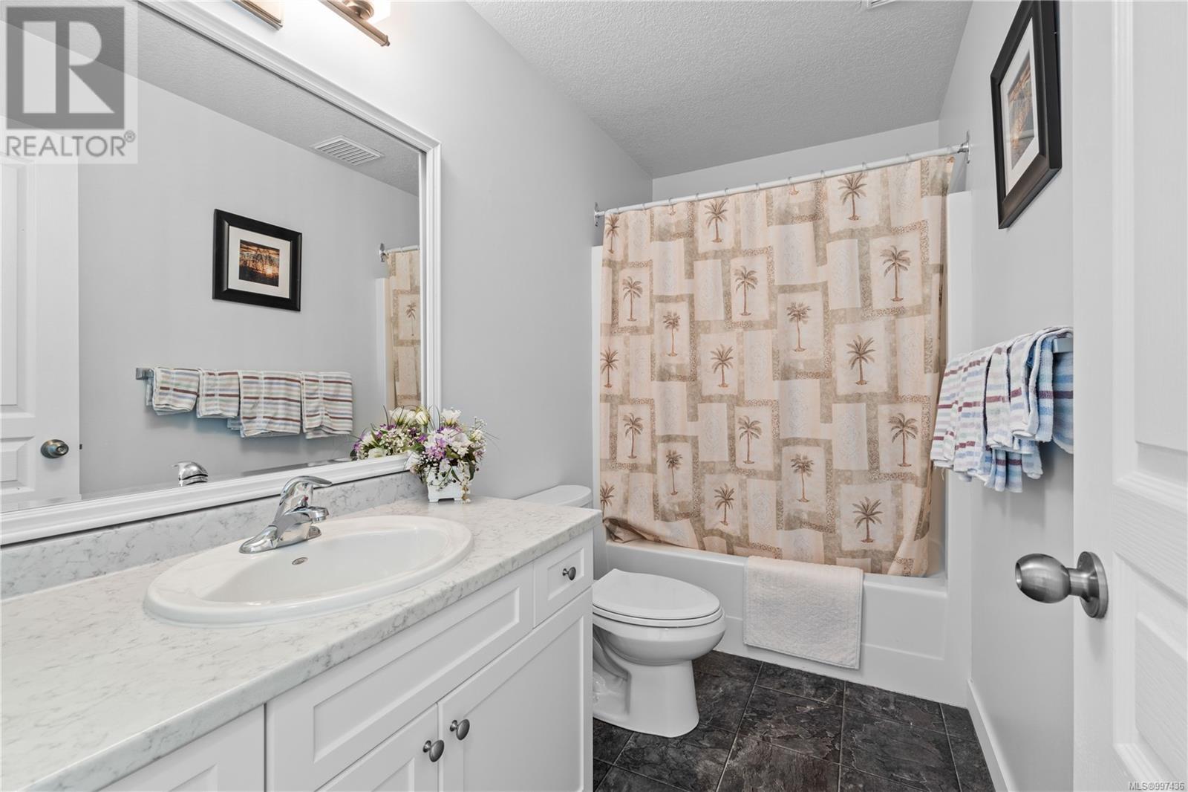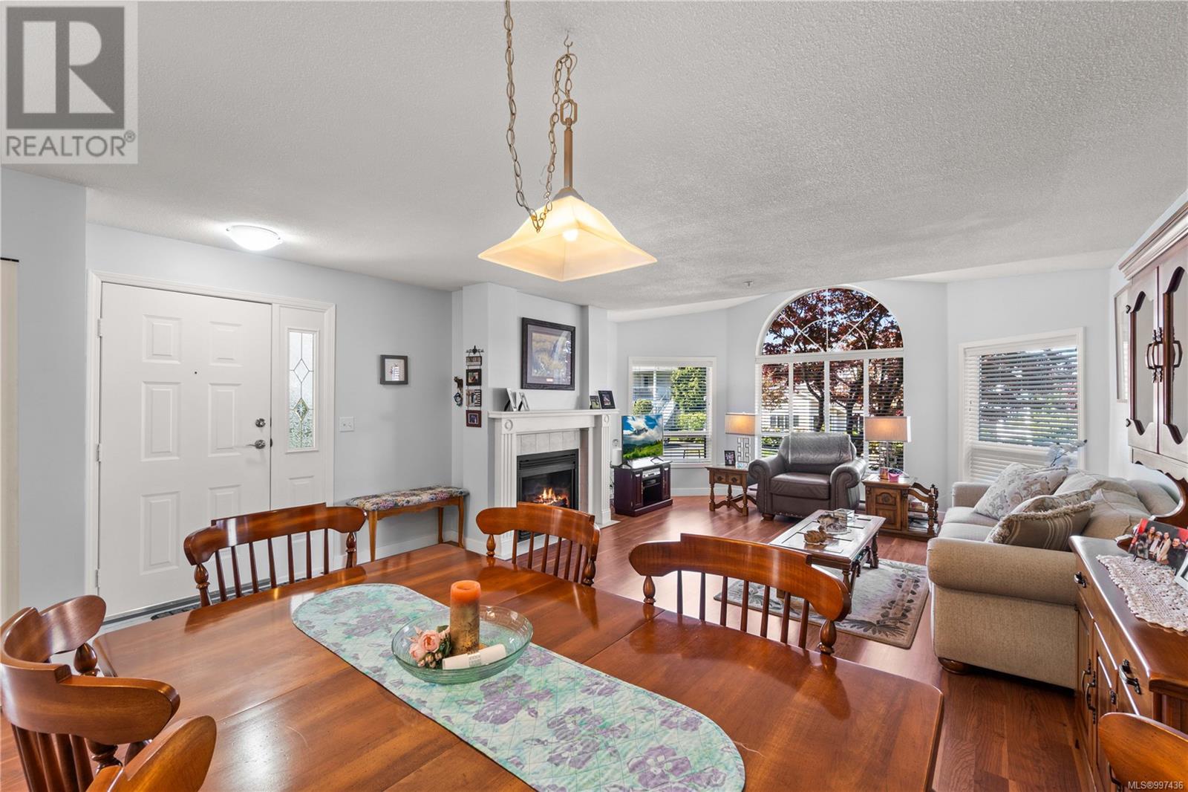2 Bedroom
2 Bathroom
1,438 ft2
Fireplace
None
Baseboard Heaters
$499,900Maintenance,
$548 Monthly
This renovated 2-bedroom, den, 2-bath main-level home offers 1234 sq ft of stylish, comfortable living. Bathed in natural light, the open-concept living and dining area features wall-to-wall windows, a cozy gas stove, and rich laminate flooring. The kitchen is a standout, with an abundance of both counters and soft-close shaker cabinets, a built-in pantry with pullout drawers, and upscale stainless steel appliances- perfect for the home chef. At the rear of the home, you'll find a spacious 4-piece bath, laundry, a 2nd bedroom with an oversized closet, and a serene 15' x 12' primary suite complete with walk-in closet and a private 3-piece ensuite. Additional highlights include neutral colours throughout, a den with sliders to a private patio, shed, storage room with crawlspace, and parking right outside the door. Located in a well-run strata, this pet-friendly home is walking distance to shopping, restaurants, and public transportation. Measurements from Proper Measure (id:46156)
Property Details
|
MLS® Number
|
997436 |
|
Property Type
|
Single Family |
|
Neigbourhood
|
North Nanaimo |
|
Community Features
|
Pets Allowed With Restrictions, Family Oriented |
|
Parking Space Total
|
2 |
|
Structure
|
Shed |
Building
|
Bathroom Total
|
2 |
|
Bedrooms Total
|
2 |
|
Constructed Date
|
1995 |
|
Cooling Type
|
None |
|
Fireplace Present
|
Yes |
|
Fireplace Total
|
1 |
|
Heating Fuel
|
Electric |
|
Heating Type
|
Baseboard Heaters |
|
Size Interior
|
1,438 Ft2 |
|
Total Finished Area
|
1234 Sqft |
|
Type
|
Row / Townhouse |
Parking
Land
|
Acreage
|
No |
|
Zoning Description
|
R8 |
|
Zoning Type
|
Residential |
Rooms
| Level |
Type |
Length |
Width |
Dimensions |
|
Main Level |
Ensuite |
|
|
3-Piece |
|
Main Level |
Bathroom |
|
|
4-Piece |
|
Main Level |
Storage |
|
|
7'3 x 3'4 |
|
Main Level |
Primary Bedroom |
15 ft |
12 ft |
15 ft x 12 ft |
|
Main Level |
Dining Room |
|
|
9'6 x 8'0 |
|
Main Level |
Bedroom |
|
|
12'0 x 9'10 |
|
Main Level |
Den |
|
|
10'1 x 10'10 |
|
Main Level |
Kitchen |
|
|
10'2 x 9'2 |
|
Main Level |
Living Room |
|
|
16'6 x 16'1 |
https://www.realtor.ca/real-estate/28253192/6059-cedar-grove-dr-nanaimo-north-nanaimo































