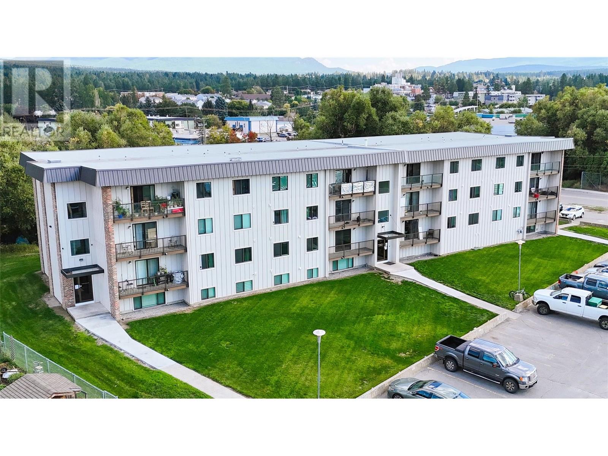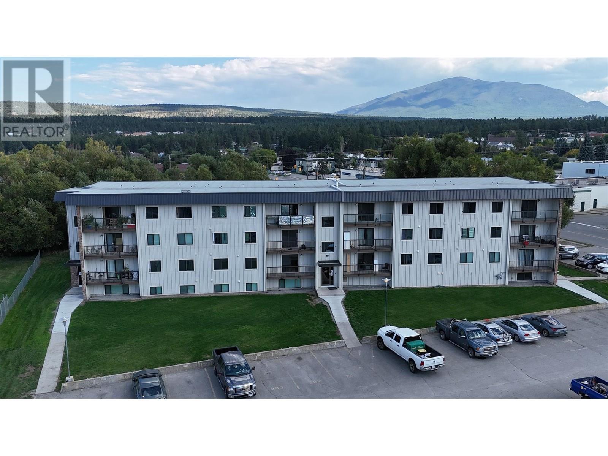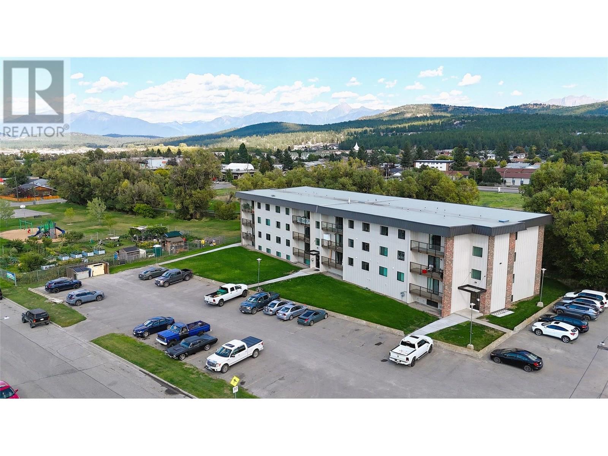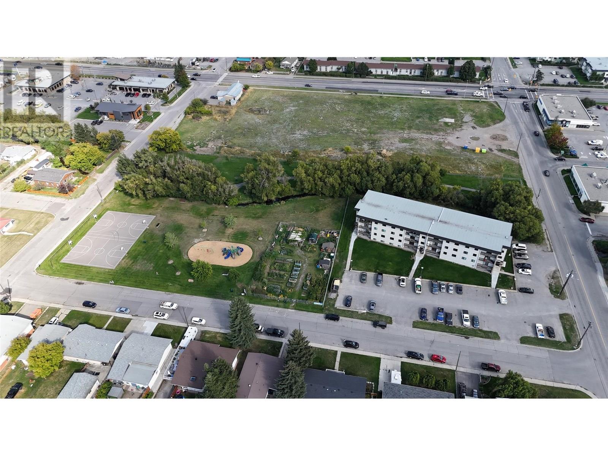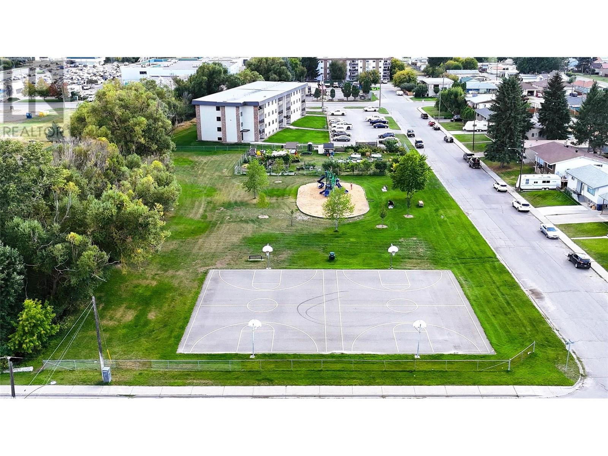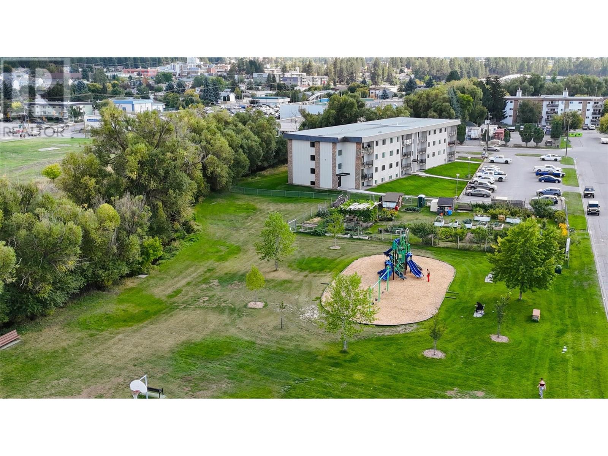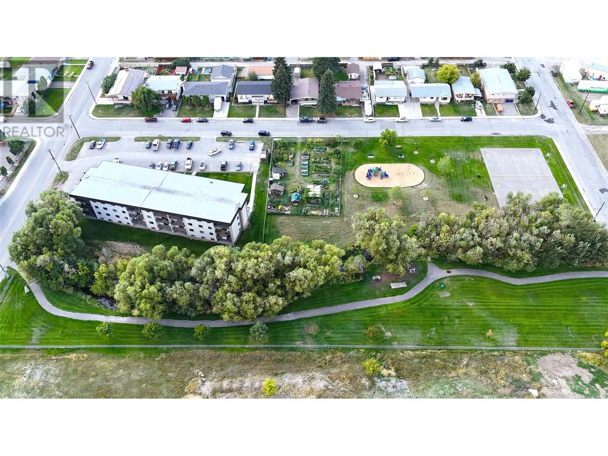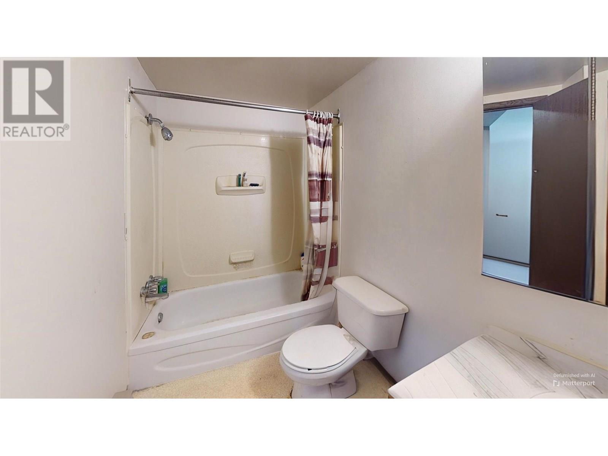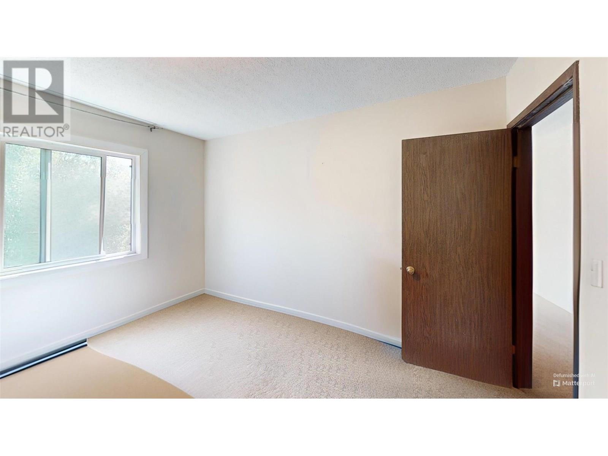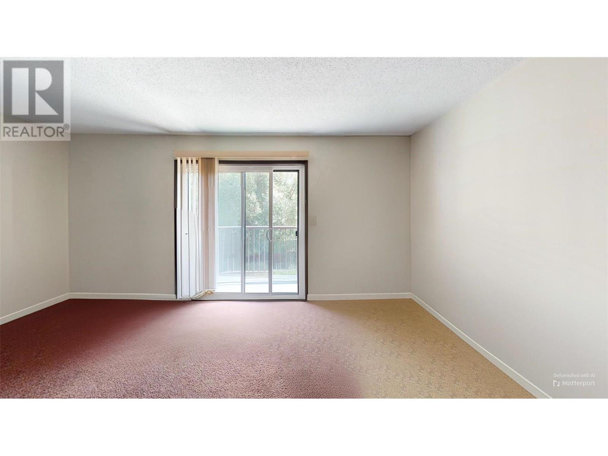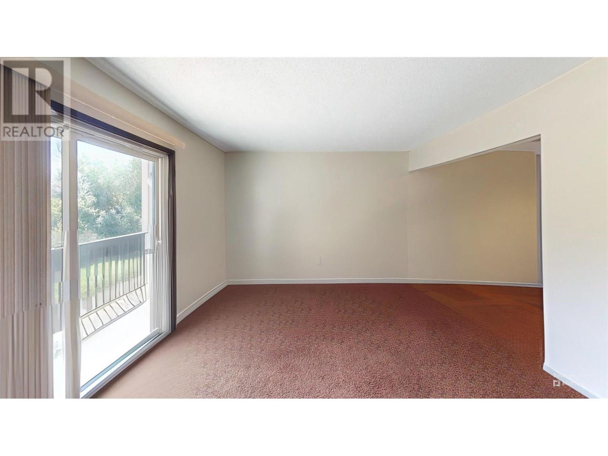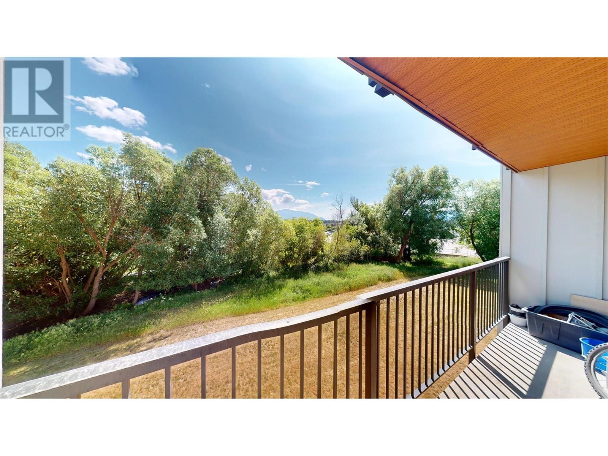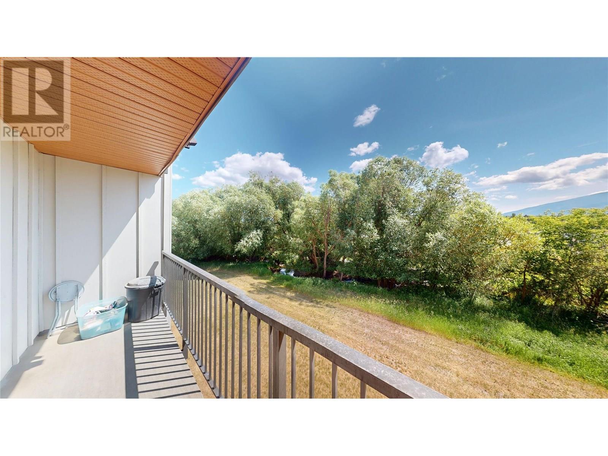1 Bedroom
1 Bathroom
658 ft2
Other
Baseboard Heaters
Waterfront On Creek
Landscaped
$175,900Maintenance,
$324.32 Monthly
Opportunity knocks at Brookside Manor! This third-floor apartment is the perfect blank canvas for anyone ready to roll up their sleeves and make it their own. With new flooring being installed before possession and loads of untapped potential, it’s a great pick for investors or first-time buyers looking to build equity. The layout includes a functional galley-style kitchen, spacious dining area, cozy living room, full 4-piece bathroom, a generously sized bedroom, and an in-suite storage room offering flexibility for future upgrades. Step outside onto your private deck and take in the peaceful view of Joseph Creek — a rare bonus that adds both value and charm. Residents enjoy assigned parking, on-site laundry, and optional storage for just $30/month. The building itself has already seen improvements like updated windows, refreshed common areas, and modern exterior touches. Located just minutes from schools, shopping, restaurants, green spaces, transit, and more — this one is priced right and packed with potential. Bring your ideas and make it yours! (id:46156)
Property Details
|
MLS® Number
|
10353084 |
|
Property Type
|
Single Family |
|
Neigbourhood
|
Cranbrook North |
|
Community Name
|
Brookside |
|
Amenities Near By
|
Golf Nearby, Public Transit, Schools, Shopping |
|
Community Features
|
Rentals Allowed |
|
Features
|
Balcony |
|
Parking Space Total
|
1 |
|
Storage Type
|
Storage, Locker |
|
View Type
|
River View |
|
Water Front Type
|
Waterfront On Creek |
Building
|
Bathroom Total
|
1 |
|
Bedrooms Total
|
1 |
|
Amenities
|
Laundry Facility |
|
Architectural Style
|
Other |
|
Constructed Date
|
1979 |
|
Exterior Finish
|
Metal |
|
Flooring Type
|
Carpeted, Linoleum |
|
Heating Fuel
|
Electric |
|
Heating Type
|
Baseboard Heaters |
|
Roof Material
|
Other |
|
Roof Style
|
Unknown |
|
Stories Total
|
1 |
|
Size Interior
|
658 Ft2 |
|
Type
|
Apartment |
|
Utility Water
|
Municipal Water |
Parking
Land
|
Access Type
|
Easy Access |
|
Acreage
|
No |
|
Land Amenities
|
Golf Nearby, Public Transit, Schools, Shopping |
|
Landscape Features
|
Landscaped |
|
Sewer
|
Municipal Sewage System |
|
Size Total Text
|
Under 1 Acre |
|
Surface Water
|
Creeks |
|
Zoning Type
|
Unknown |
Rooms
| Level |
Type |
Length |
Width |
Dimensions |
|
Main Level |
Kitchen |
|
|
16'9'' x 7'6'' |
|
Main Level |
Other |
|
|
11'0'' x 5'9'' |
|
Main Level |
Full Bathroom |
|
|
8'8'' x 5'11'' |
|
Main Level |
Living Room |
|
|
16'9'' x 11'9'' |
|
Main Level |
Primary Bedroom |
|
|
12'3'' x 11'1'' |
https://www.realtor.ca/real-estate/28502007/606-18th-avenue-n-unit-303-cranbrook-cranbrook-north


