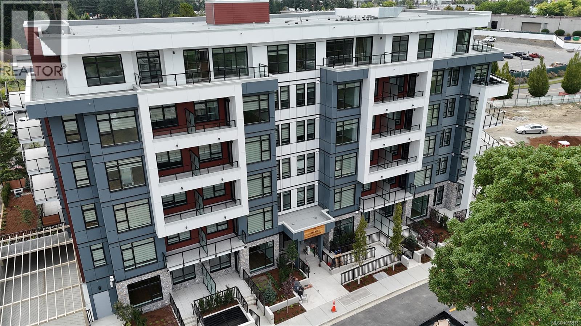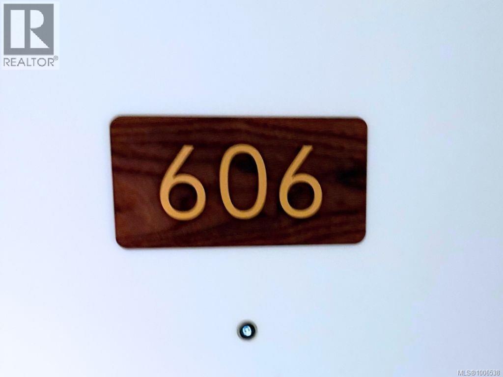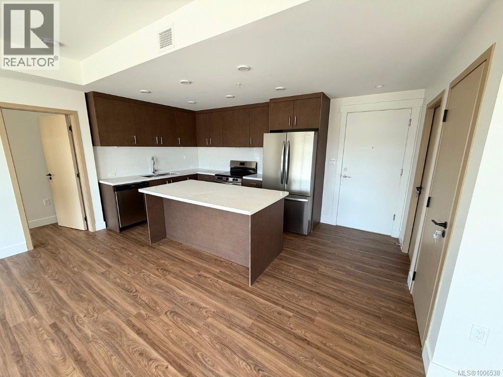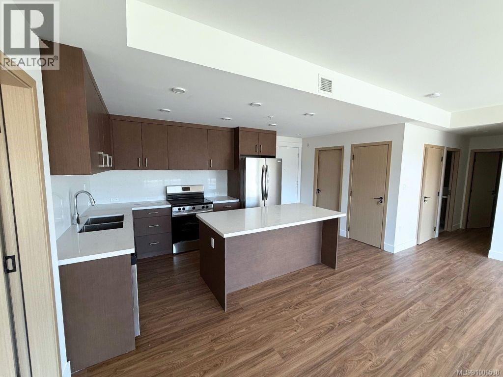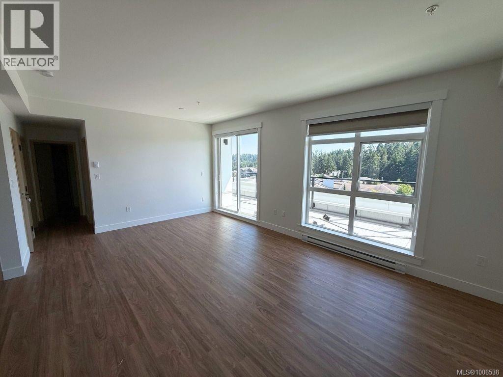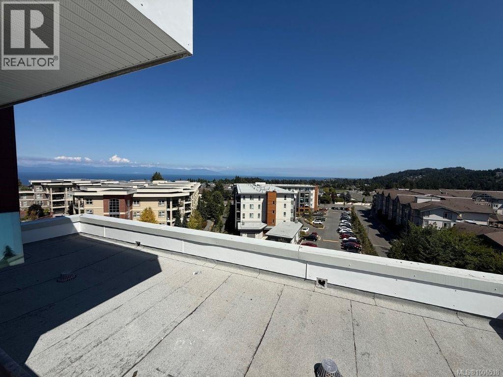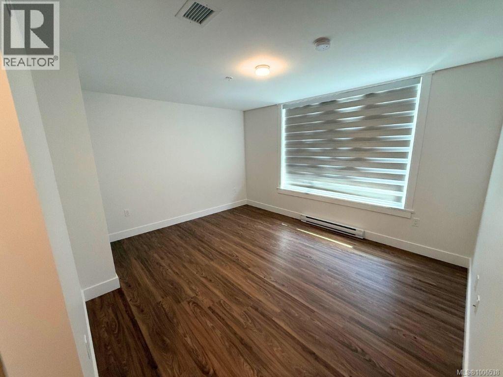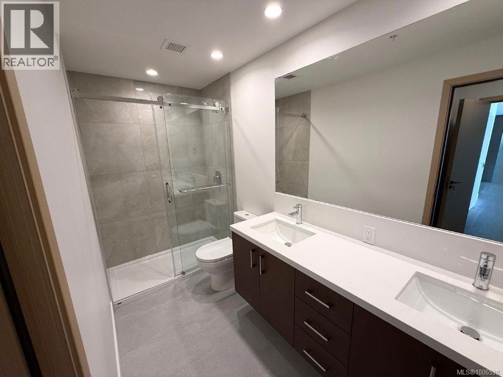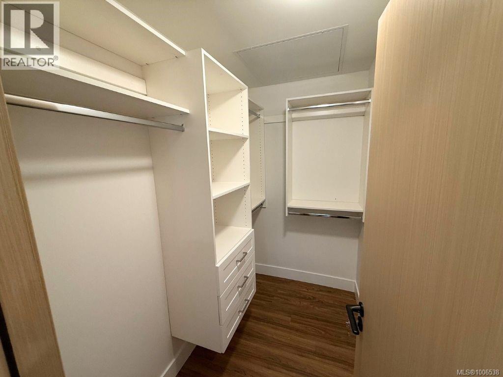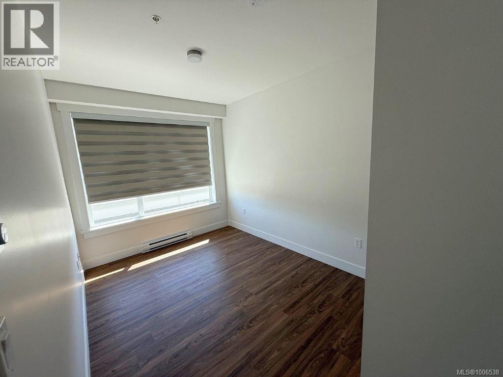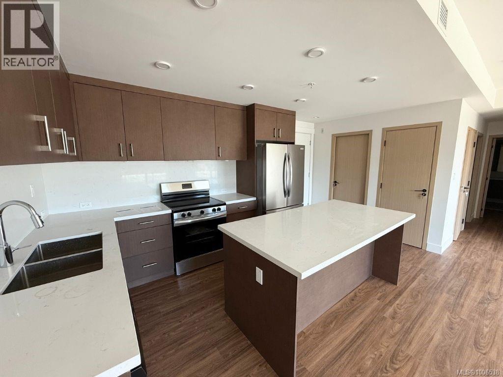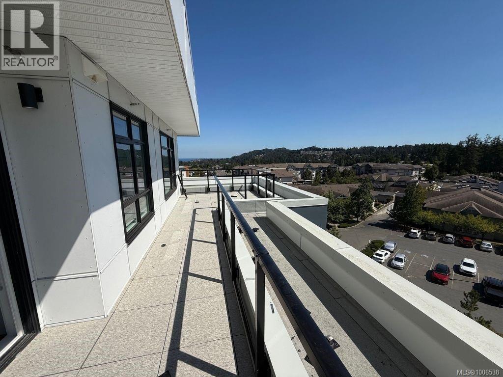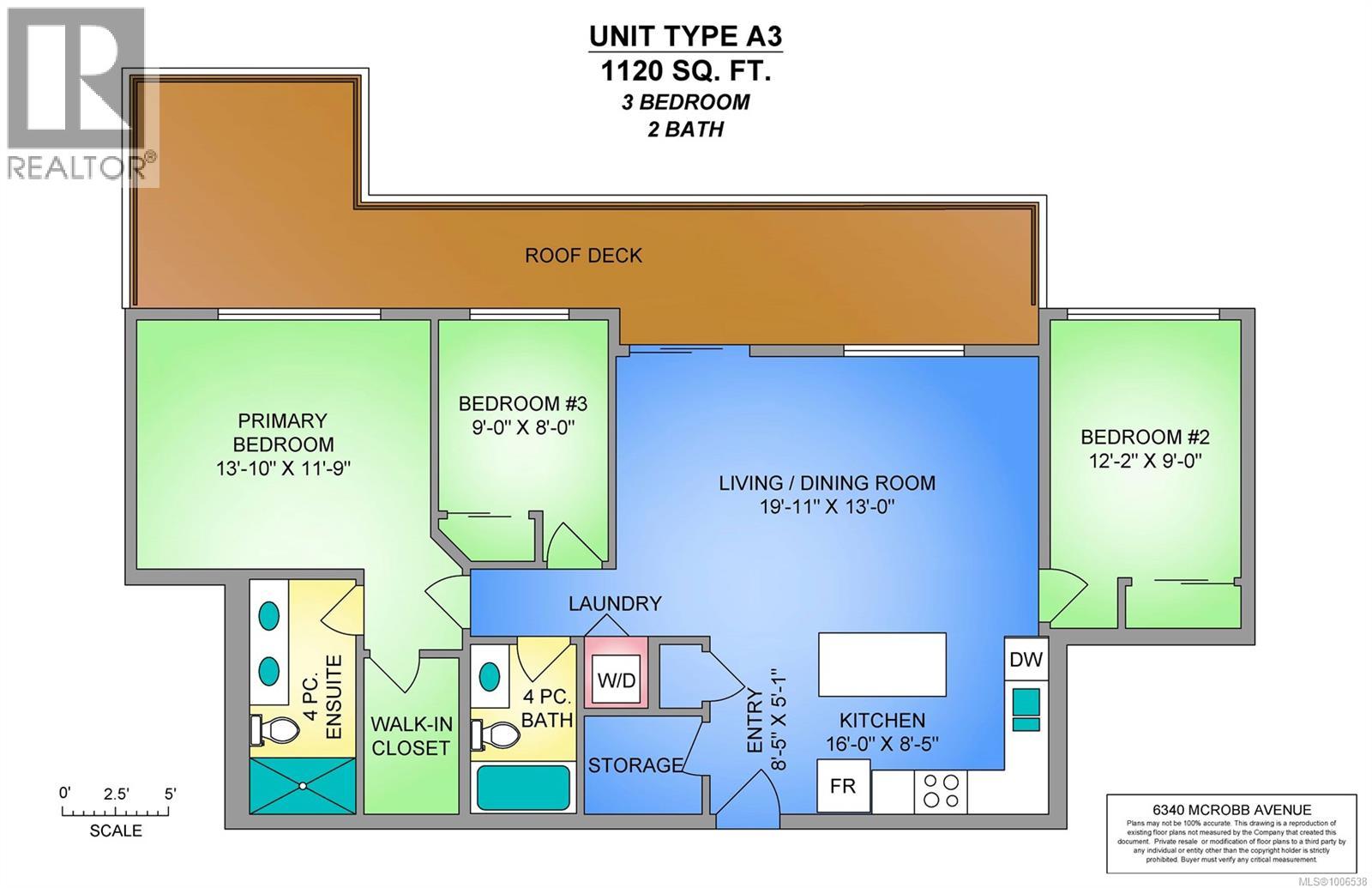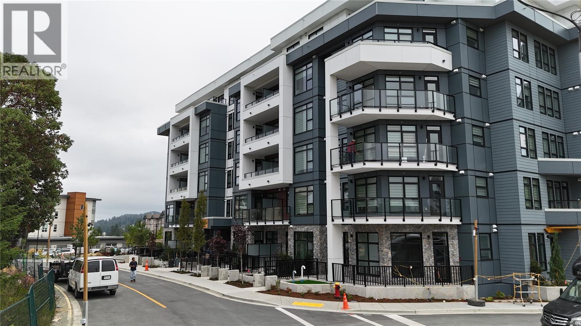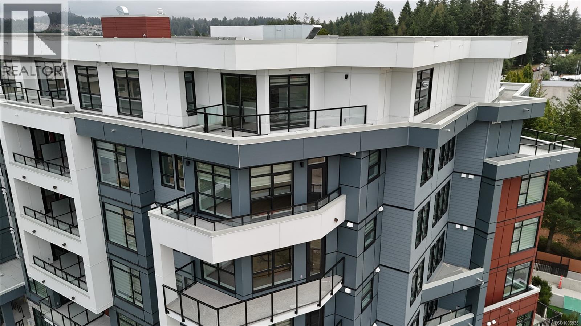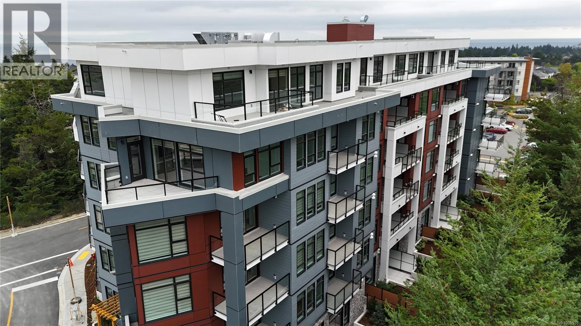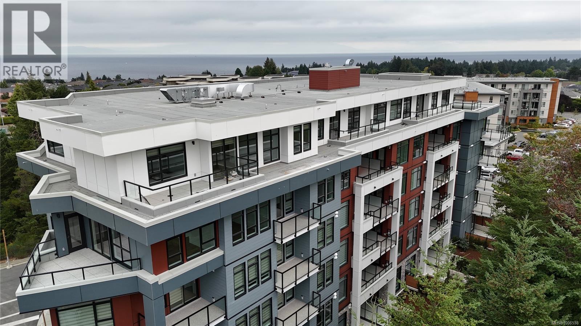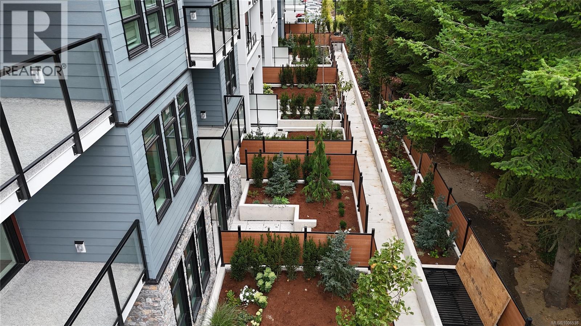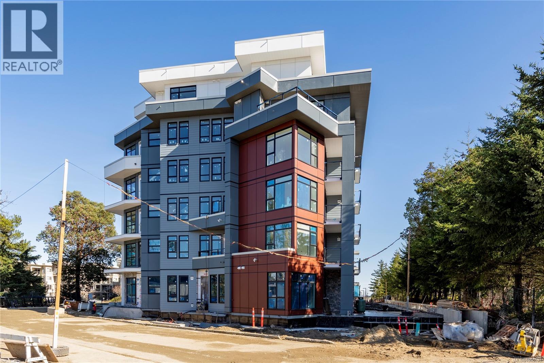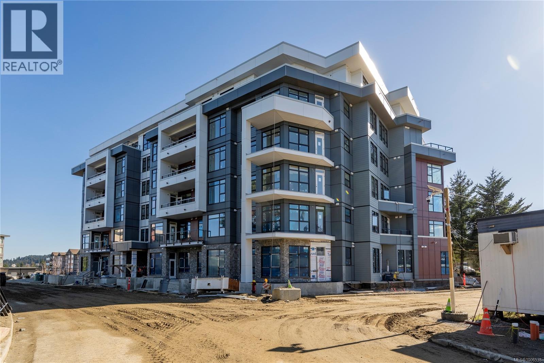606 6320 Sentinal Dr Nanaimo, British Columbia V9V 1W4
$889,900Maintenance,
$465.46 Monthly
Maintenance,
$465.46 Monthly*FTHB GST REBATE ELIGIBLE* Don't miss your chance to own this 3 bedroom, 2 bathroom Penthouse Unit projected to have ocean and mountain views at The Mint! Nanaimo's newest condominium building in prestigious North Nanaimo. This building is comprised of 66 units over 6 floors that are pet, rental and family-friendly. Full appliance package, underground parking and a storage locker are included with each unit. Interior features include wear resistant vinyl flooring, heated tile in bathrooms, extra large windows, and quartz counters/backsplash. Located near all major amenities including restaurants, Woodgrove Center, Costco, elementary and secondary schools, parks, Blueback Beach and more! Completion is expected for mid-late August 2025. Building tours are available upon request, please reach out to the listing agent for more details. Measurements are approximate and should be verified if important. *RENDERINGS ARE FOR ILLUSTRATION PURPOSES ONLY. SIMILAR UNIT COLOUR SCHEMES ARE SHOWN BUT INDIVIDUAL UNITS MAY VARY* (id:46156)
Open House
This property has open houses!
12:00 pm
Ends at:2:00 pm
Property Details
| MLS® Number | 1006538 |
| Property Type | Single Family |
| Neigbourhood | North Nanaimo |
| Community Features | Pets Allowed With Restrictions, Family Oriented |
| Features | Central Location, Curb & Gutter, Level Lot, Corner Site, Other |
| Parking Space Total | 4 |
| View Type | Mountain View, Ocean View |
Building
| Bathroom Total | 2 |
| Bedrooms Total | 3 |
| Appliances | Refrigerator, Stove, Washer, Dryer |
| Constructed Date | 2025 |
| Cooling Type | None |
| Heating Fuel | Electric |
| Heating Type | Baseboard Heaters |
| Size Interior | 1,120 Ft2 |
| Total Finished Area | 1120 Sqft |
| Type | Apartment |
Parking
| Underground |
Land
| Access Type | Road Access |
| Acreage | No |
| Size Irregular | 1120 |
| Size Total | 1120 Sqft |
| Size Total Text | 1120 Sqft |
| Zoning Type | Multi-family |
Rooms
| Level | Type | Length | Width | Dimensions |
|---|---|---|---|---|
| Main Level | Bedroom | 12'2 x 9'0 | ||
| Main Level | Ensuite | 4-Piece | ||
| Main Level | Bedroom | 9'0 x 8'0 | ||
| Main Level | Entrance | 8'5 x 5'1 | ||
| Main Level | Bathroom | 4-Piece | ||
| Main Level | Primary Bedroom | 13'10 x 11'9 | ||
| Main Level | Kitchen | 16'0 x 8'5 | ||
| Main Level | Living Room/dining Room | 19'11 x 13'0 |
https://www.realtor.ca/real-estate/28560617/606-6320-sentinal-dr-nanaimo-north-nanaimo


