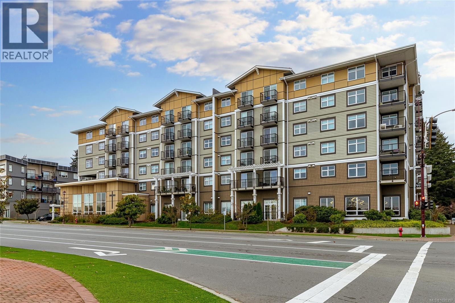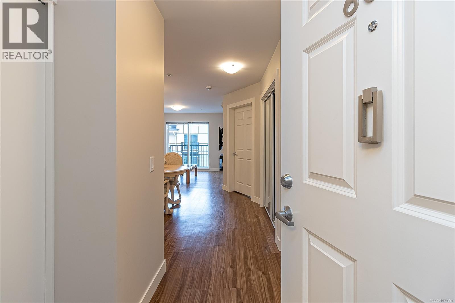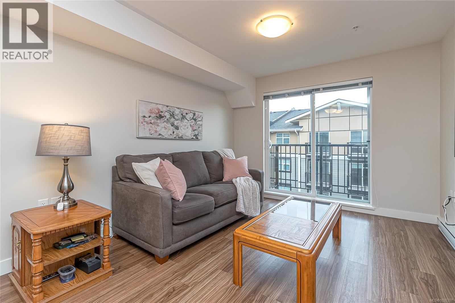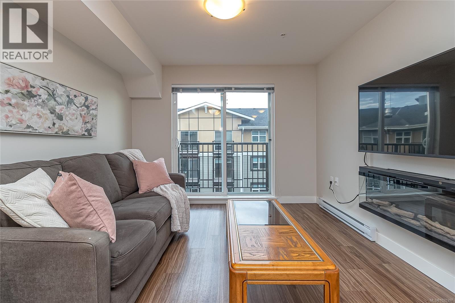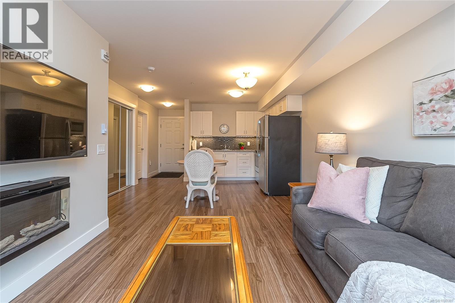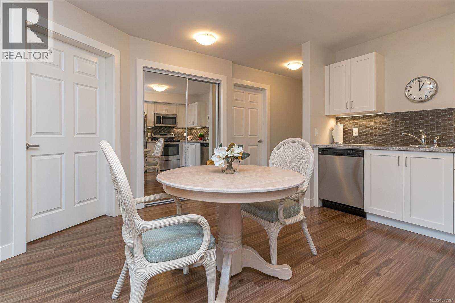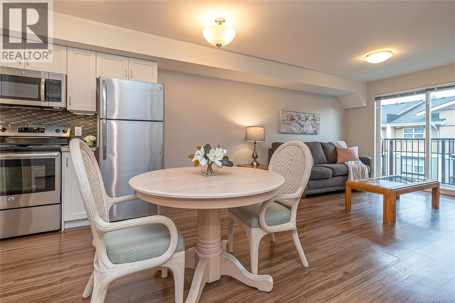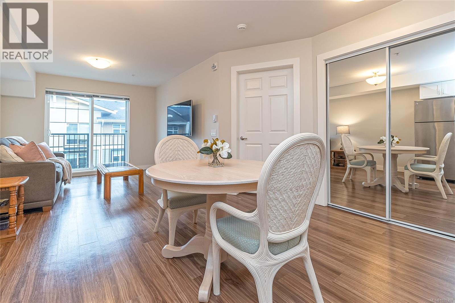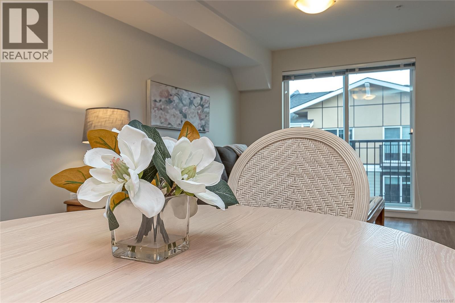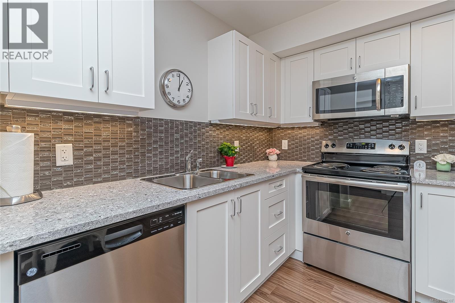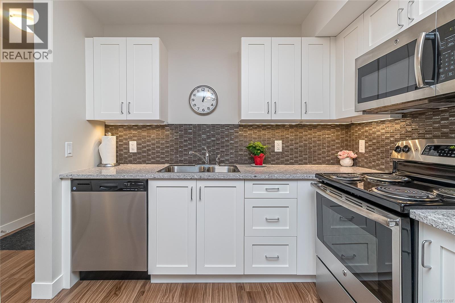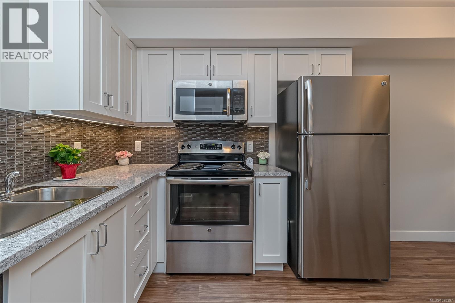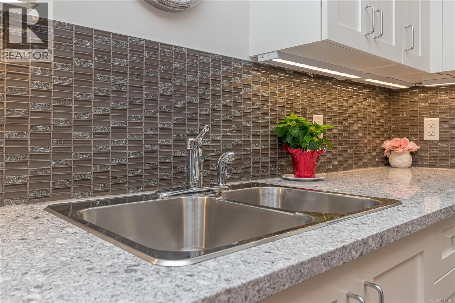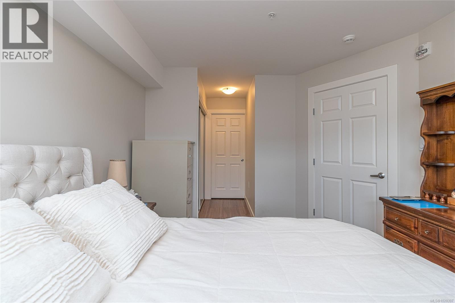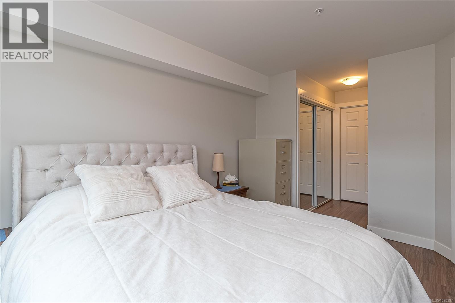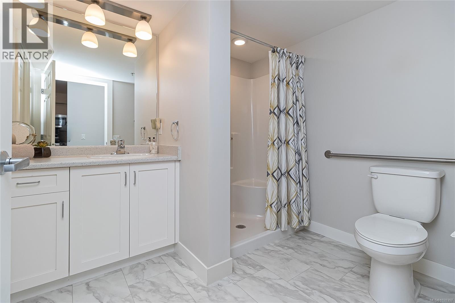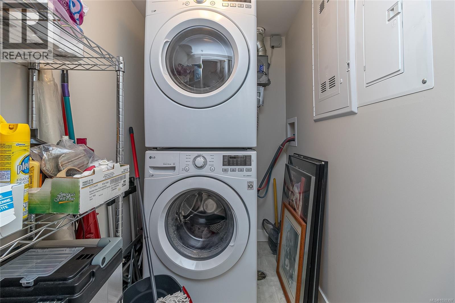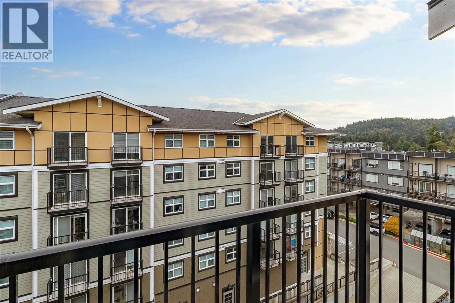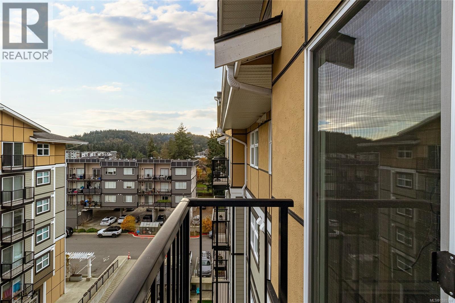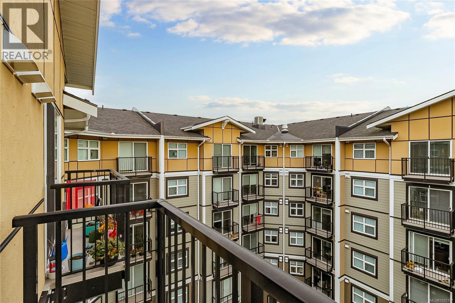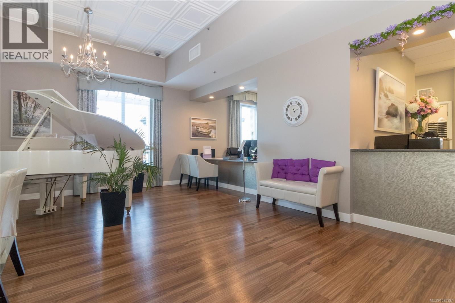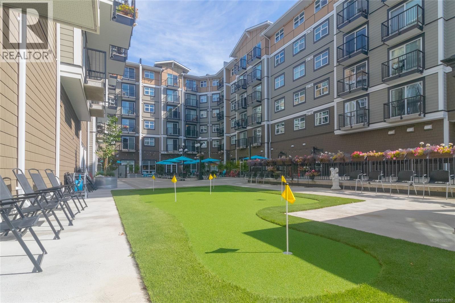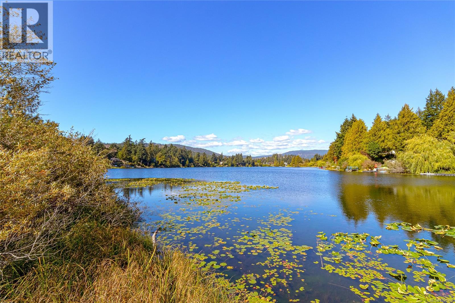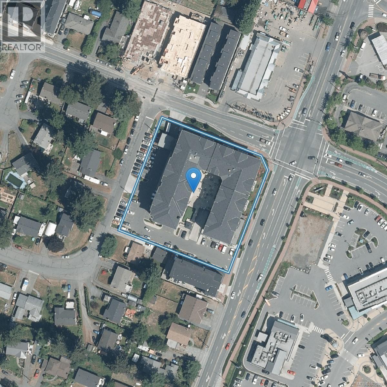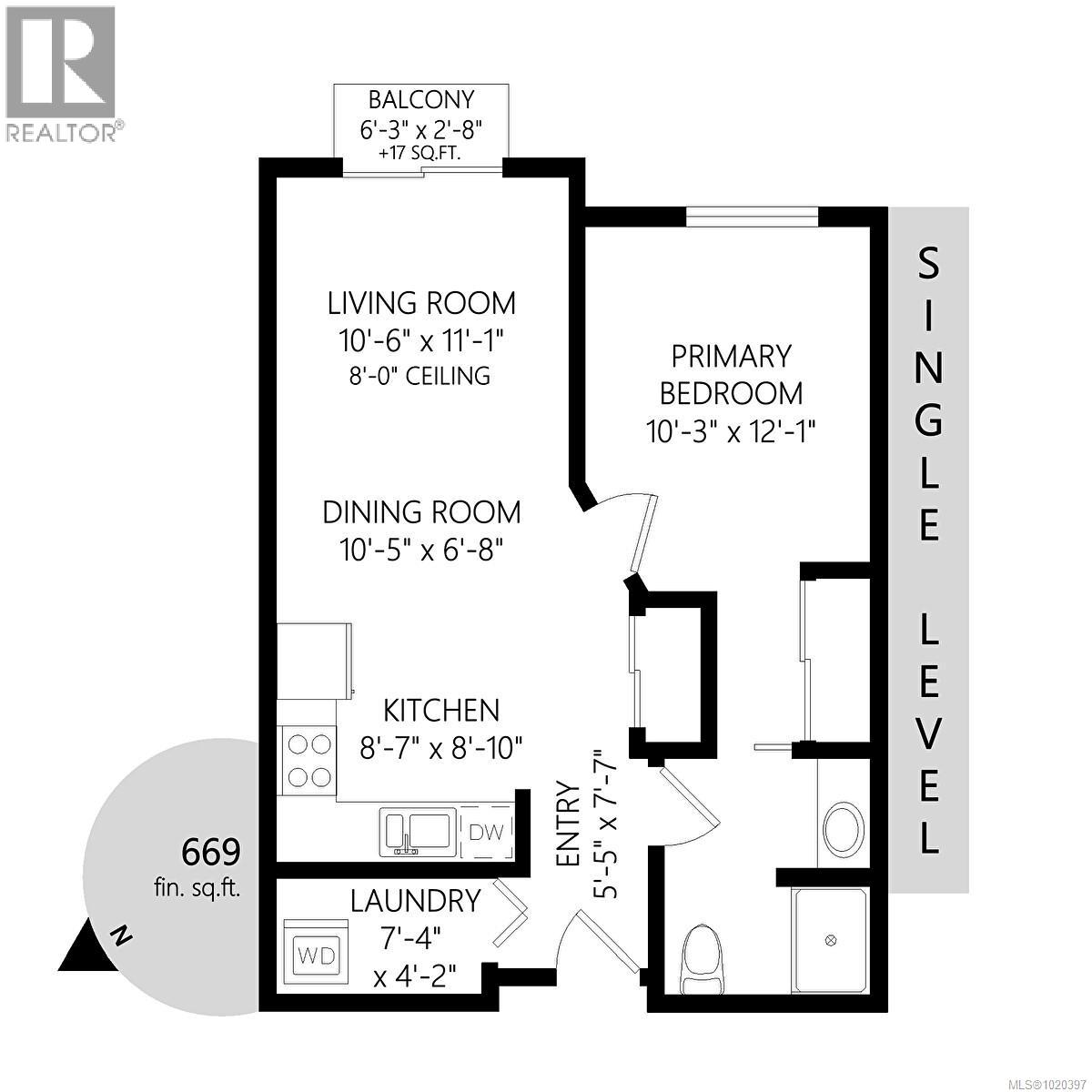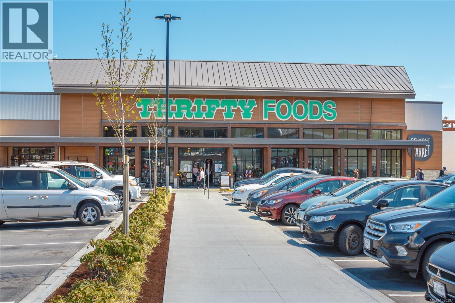1 Bedroom
1 Bathroom
669 ft2
Fireplace
None
Baseboard Heaters
$359,900Maintenance,
$696 Monthly
Experience a vibrant 55+ luxury community where owners enjoy the unique privilege of tailoring in-house services to suit their lifestyle, with the flexibility of independent or assisted living in your own one-bedroom executive suite. Bright, modern living featuring an open dining and seating area, a sleek kitchen and an inviting electric fireplace. The bathroom offers newer flooring and a fresh, contemporary feel. Unparalleled amenities include a fully equipped fitness centre, woodworking shop for creative pursuits, full-time leisure coordinator, cards and billiards room, cozy media lounge, and jacuzzi. Enjoy freshly baked goods twice daily, and choose from à la carte meal service or a premium package offering gourmet dining and housekeeping. Secure underground parking is available for those with a current license. Ideally located near shopping, cafés, restaurants, walking trails, and transit. Treat yourself to a penthouse at the pinnacle of resort-style living, where each day brings comfort, connection and community. (id:46156)
Property Details
|
MLS® Number
|
1020397 |
|
Property Type
|
Single Family |
|
Neigbourhood
|
Glen Lake |
|
Community Features
|
Pets Allowed With Restrictions, Age Restrictions |
|
Features
|
Central Location, Level Lot, Other |
|
Parking Space Total
|
1 |
|
Plan
|
Eps4585 |
Building
|
Bathroom Total
|
1 |
|
Bedrooms Total
|
1 |
|
Constructed Date
|
2017 |
|
Cooling Type
|
None |
|
Fireplace Present
|
Yes |
|
Fireplace Total
|
1 |
|
Heating Fuel
|
Electric |
|
Heating Type
|
Baseboard Heaters |
|
Size Interior
|
669 Ft2 |
|
Total Finished Area
|
669 Sqft |
|
Type
|
Apartment |
Parking
Land
|
Access Type
|
Road Access |
|
Acreage
|
No |
|
Size Irregular
|
636 |
|
Size Total
|
636 Sqft |
|
Size Total Text
|
636 Sqft |
|
Zoning Type
|
Multi-family |
Rooms
| Level |
Type |
Length |
Width |
Dimensions |
|
Main Level |
Balcony |
6 ft |
2 ft |
6 ft x 2 ft |
|
Main Level |
Primary Bedroom |
10 ft |
12 ft |
10 ft x 12 ft |
|
Main Level |
Living Room |
11 ft |
10 ft |
11 ft x 10 ft |
|
Main Level |
Dining Room |
10 ft |
6 ft |
10 ft x 6 ft |
|
Main Level |
Kitchen |
9 ft |
8 ft |
9 ft x 8 ft |
|
Main Level |
Bathroom |
|
|
3-Piece |
|
Main Level |
Laundry Room |
7 ft |
4 ft |
7 ft x 4 ft |
|
Main Level |
Entrance |
5 ft |
7 ft |
5 ft x 7 ft |
https://www.realtor.ca/real-estate/29107597/606-917-avrill-rd-langford-glen-lake


