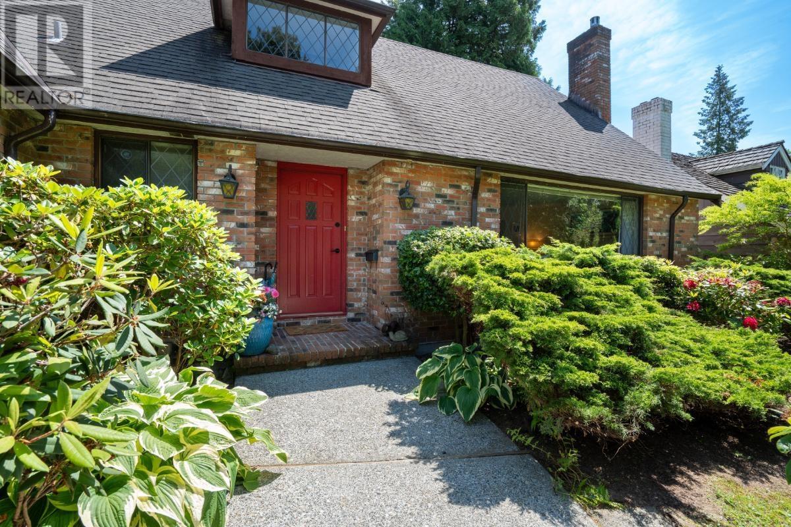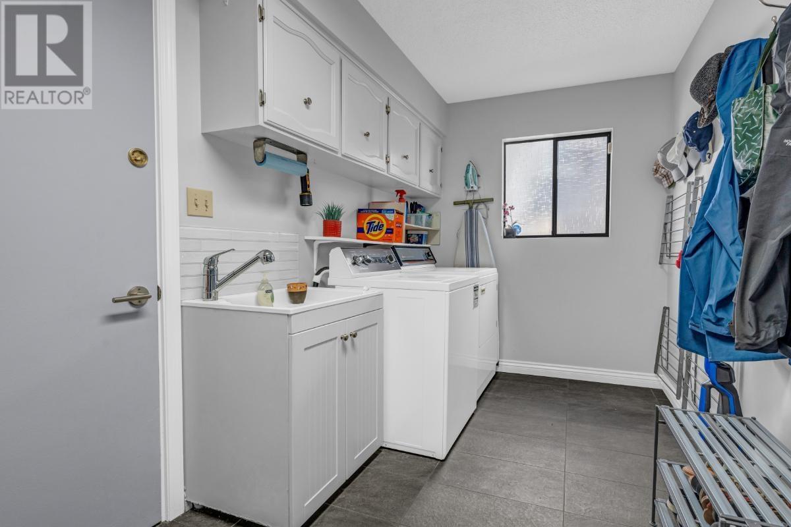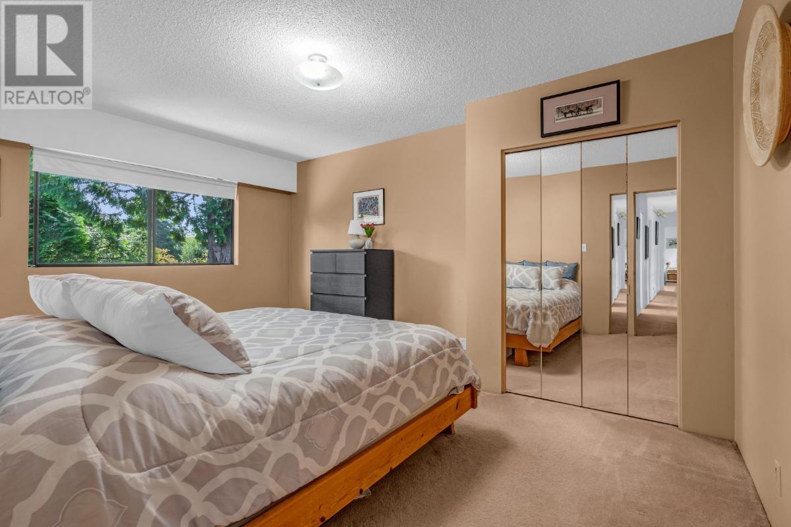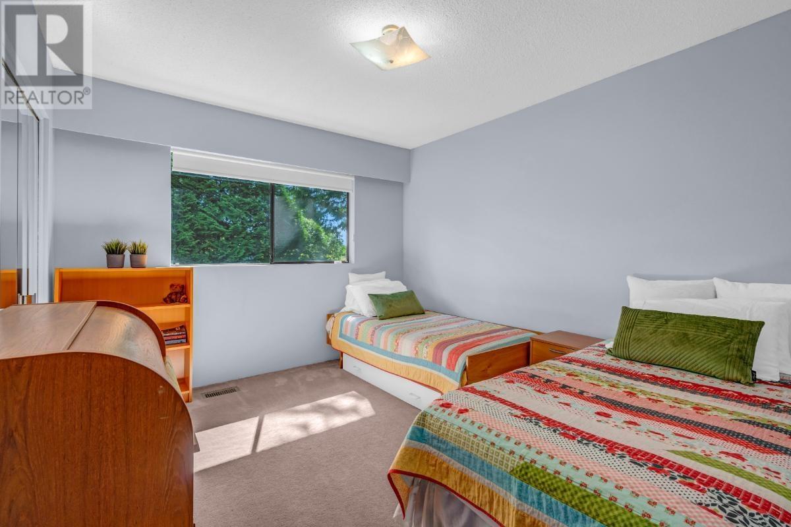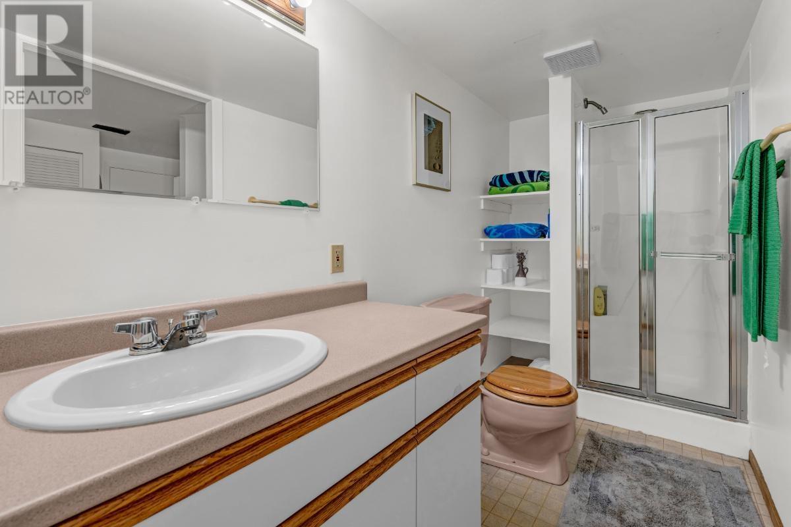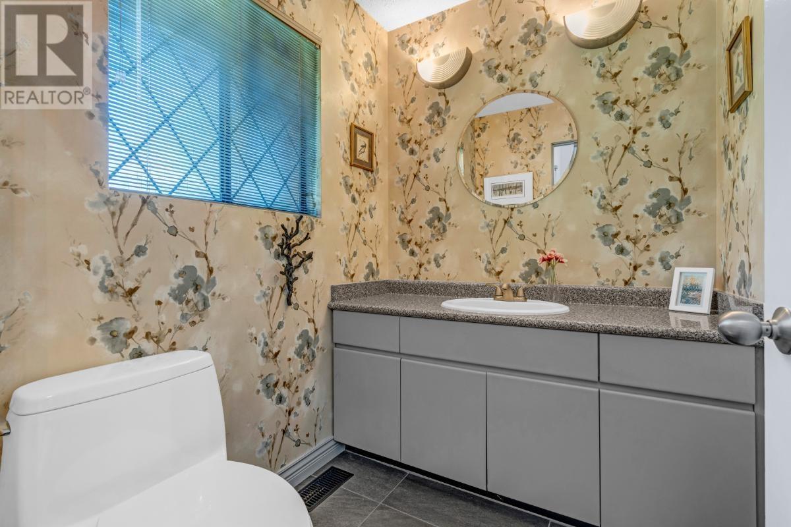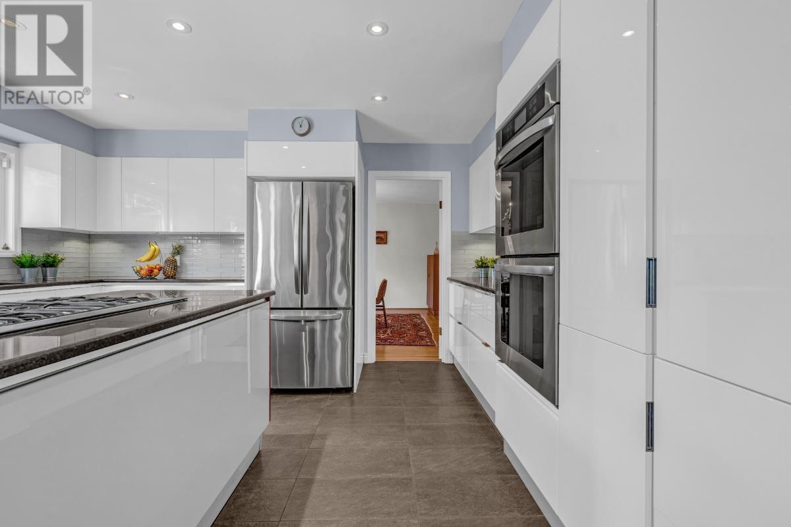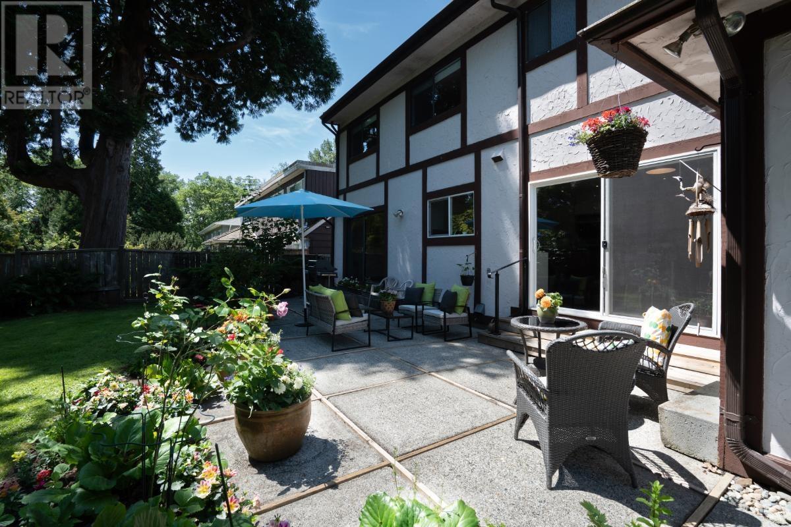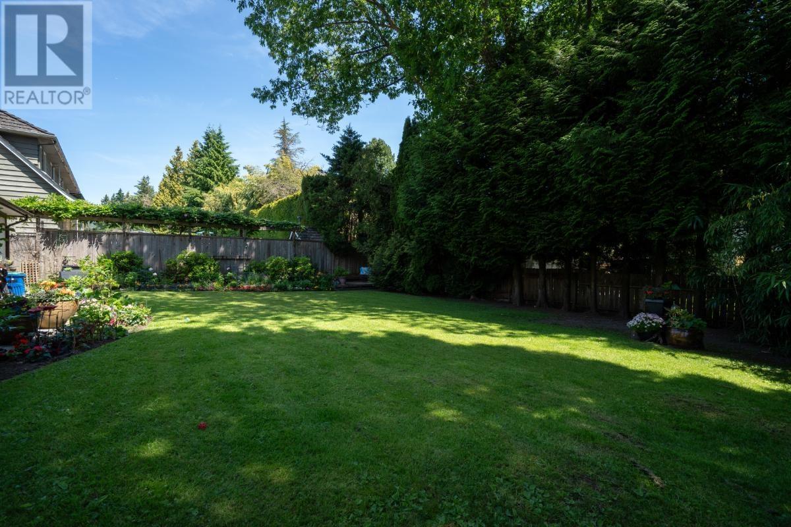5 Bedroom
4 Bathroom
4,510 ft2
2 Level
Fireplace
Forced Air
$2,788,000
Welcome to 6060 Holland Street-nestled on a serene, tree-lined street in Vancouver´s West Side. This custom-built 1971 Tudor-style home sits on a rare 66x121' lot and offers 4,500+ sq.ft. of beautifully maintained living space across three levels. Enjoy a thoughtfully updated kitchen (2012) that opens to a sunny deck and a tranquil, fenced backyard. With 5 spacious bedrooms, 4 bathrooms, a large primary suite with office, and a great floorplan, this home is perfect for families. Walk to Point Grey Golf Club, 5 mins to UBC, 11 mins to YVR. Garage + driveway parking. A truly special home. View more photos online and join us at our Live Stream broadcast on our FB page: Thurs June 12th (5PM), private showings by appt only Fri,Sat,Sun June 13-15th (2-4PM). No offers presented until Monday June 16th. Please contact your realtor to book an appointment today. (id:46156)
Property Details
|
MLS® Number
|
R3012786 |
|
Property Type
|
Single Family |
|
Amenities Near By
|
Golf Course |
|
Features
|
Central Location |
|
Parking Space Total
|
3 |
Building
|
Bathroom Total
|
4 |
|
Bedrooms Total
|
5 |
|
Appliances
|
All |
|
Architectural Style
|
2 Level |
|
Basement Development
|
Finished |
|
Basement Features
|
Unknown |
|
Basement Type
|
Full (finished) |
|
Constructed Date
|
1971 |
|
Construction Style Attachment
|
Detached |
|
Fireplace Present
|
Yes |
|
Fireplace Total
|
1 |
|
Heating Fuel
|
Natural Gas |
|
Heating Type
|
Forced Air |
|
Size Interior
|
4,510 Ft2 |
|
Type
|
House |
Parking
Land
|
Acreage
|
No |
|
Land Amenities
|
Golf Course |
|
Size Frontage
|
66 Ft |
|
Size Irregular
|
7986 |
|
Size Total
|
7986 Sqft |
|
Size Total Text
|
7986 Sqft |
https://www.realtor.ca/real-estate/28438713/6060-holland-street-vancouver


