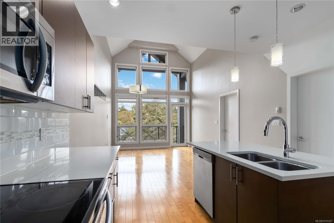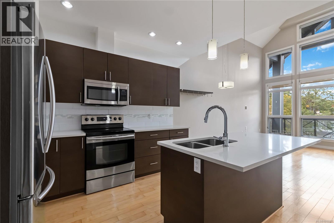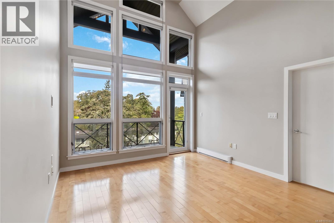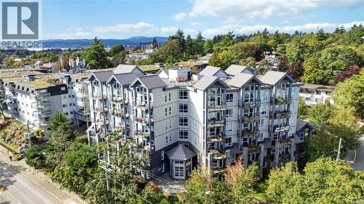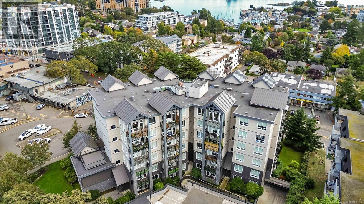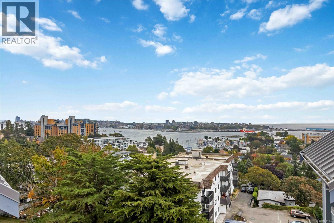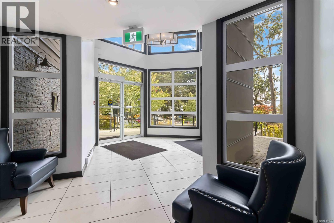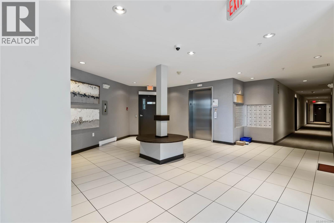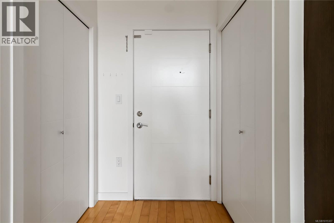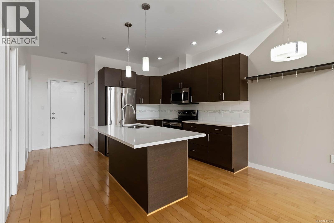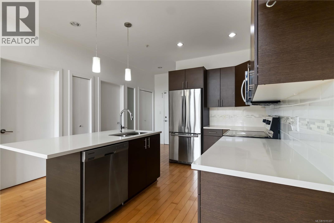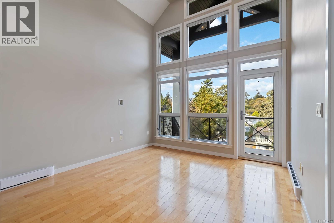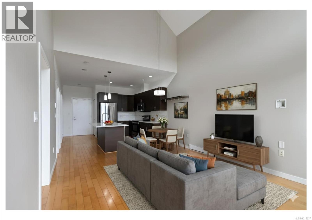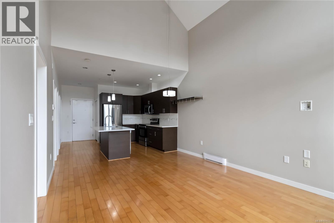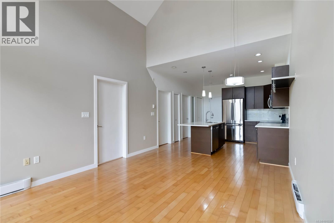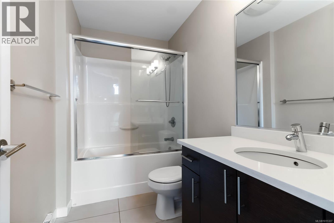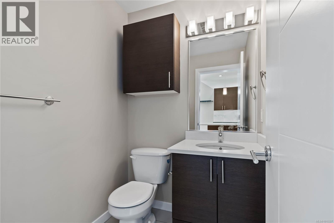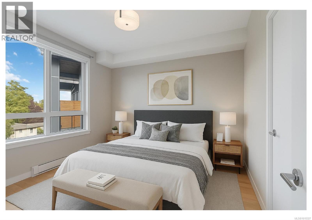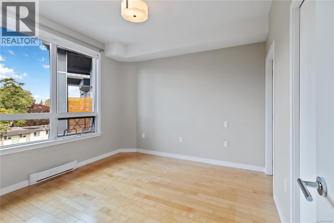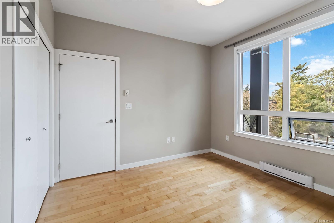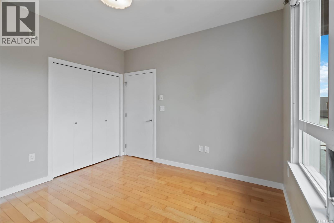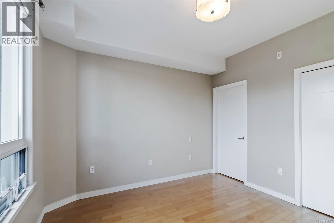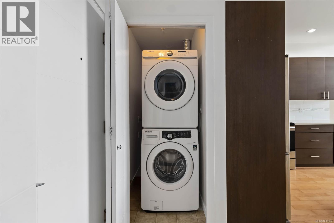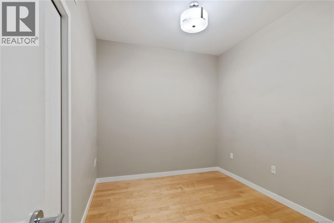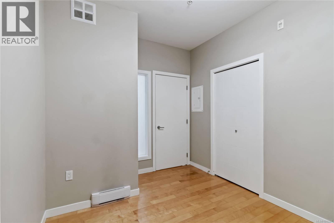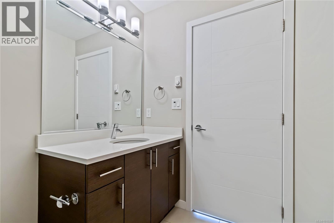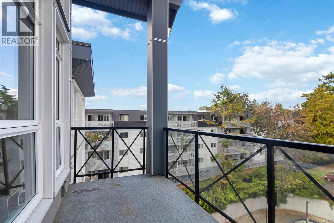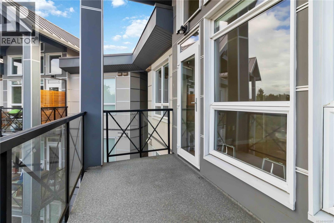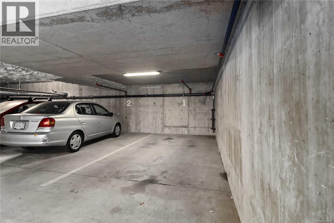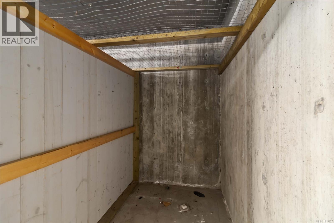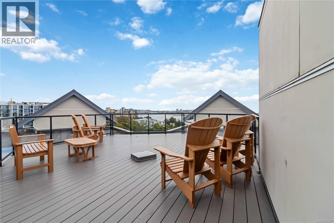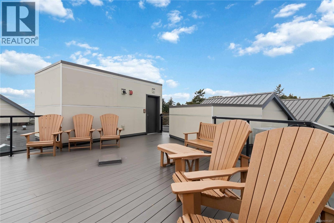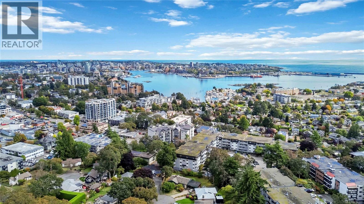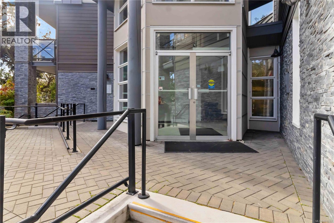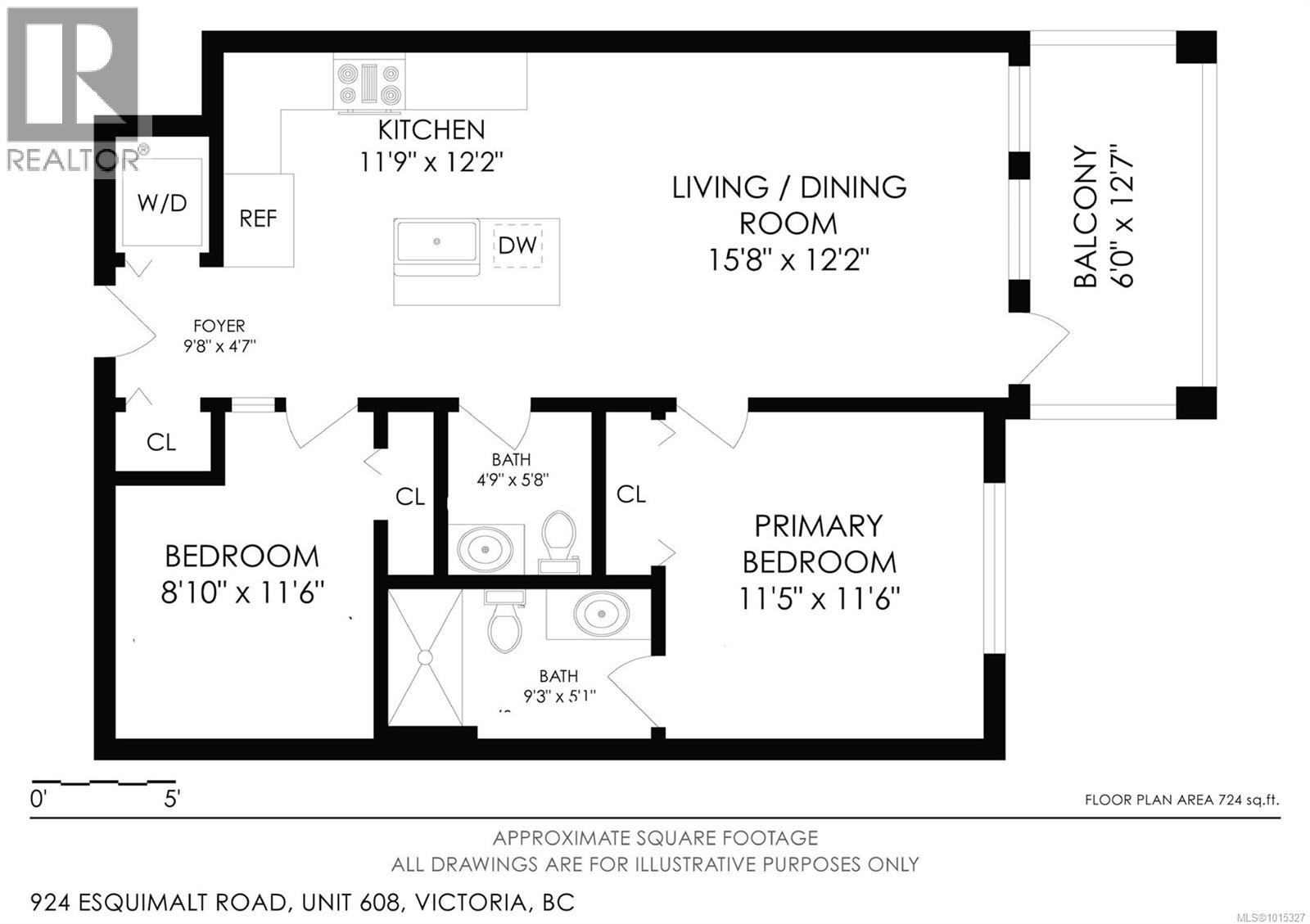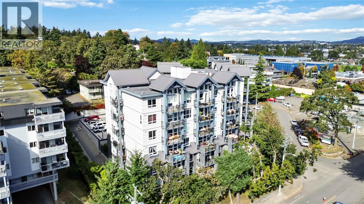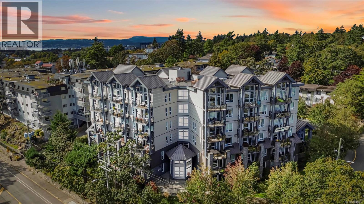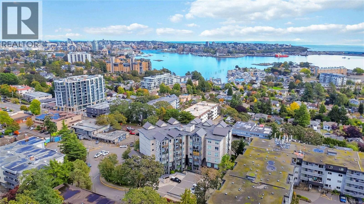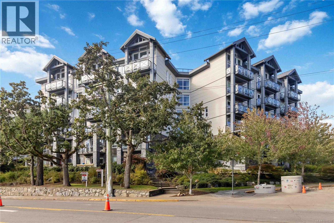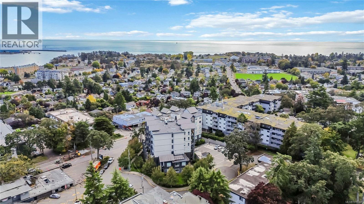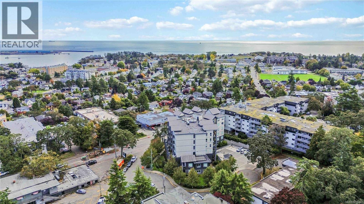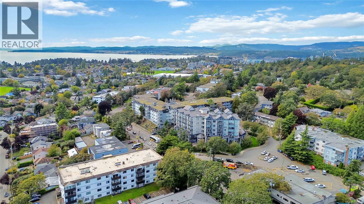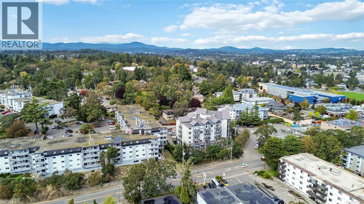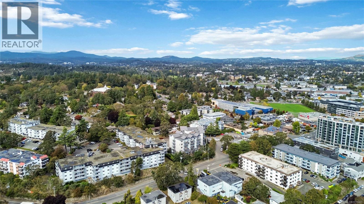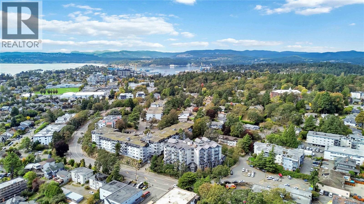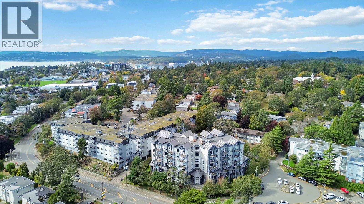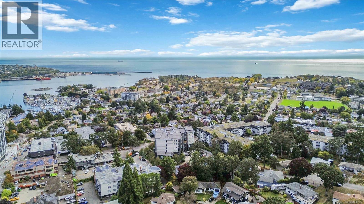2 Bedroom
2 Bathroom
755 ft2
None
Baseboard Heaters
$549,900Maintenance,
$450 Monthly
Soaring above buildings and treetops is this beautiful 2 bedroom, top floor unit in Skyline Residences. This condo is uniquely designed and offers a wonderful open-concept floor plan with modern kitchen, quartz countertops, stainless steel appliances and kitchen island which blends modern living with functionality. Natural light pours through the floor to ceilings windows in the living room featuring 16ft vaulted ceilings. Large primary bedroom with an abundance of light with ensuite, second bedroom with second bathroom and laundry round out this well designed condo. Located on the quiet side of the building and including secured underground parking spot as well as a storage locker. Bonus - roof top patio with inner harbour views for your enjoyment with a location is perfectly located just minutes to downtown Victoria, shops, restaurants, parks, the military base, école Victor-Brodeur and buses. Rentals permitted and pets allowed! Vacant with quick possession! (id:46156)
Property Details
|
MLS® Number
|
1015327 |
|
Property Type
|
Single Family |
|
Neigbourhood
|
Old Esquimalt |
|
Community Name
|
Skyline |
|
Community Features
|
Pets Allowed, Family Oriented |
|
Features
|
Other |
|
Parking Space Total
|
1 |
|
Plan
|
Eps988 |
|
View Type
|
City View |
Building
|
Bathroom Total
|
2 |
|
Bedrooms Total
|
2 |
|
Constructed Date
|
2012 |
|
Cooling Type
|
None |
|
Heating Fuel
|
Electric |
|
Heating Type
|
Baseboard Heaters |
|
Size Interior
|
755 Ft2 |
|
Total Finished Area
|
755 Sqft |
|
Type
|
Apartment |
Parking
Land
|
Acreage
|
No |
|
Size Irregular
|
831 |
|
Size Total
|
831 Sqft |
|
Size Total Text
|
831 Sqft |
|
Zoning Type
|
Multi-family |
Rooms
| Level |
Type |
Length |
Width |
Dimensions |
|
Main Level |
Balcony |
|
|
12' x 8' |
|
Main Level |
Bedroom |
|
|
11' x 9' |
|
Main Level |
Bathroom |
|
|
2-Piece |
|
Main Level |
Bathroom |
|
|
4-Piece |
|
Main Level |
Primary Bedroom |
|
|
11' x 11' |
|
Main Level |
Kitchen |
|
|
12' x 12' |
|
Main Level |
Living Room |
|
|
16' x 12' |
|
Main Level |
Entrance |
|
|
10' x 5' |
https://www.realtor.ca/real-estate/28943151/608-924-esquimalt-rd-esquimalt-old-esquimalt


