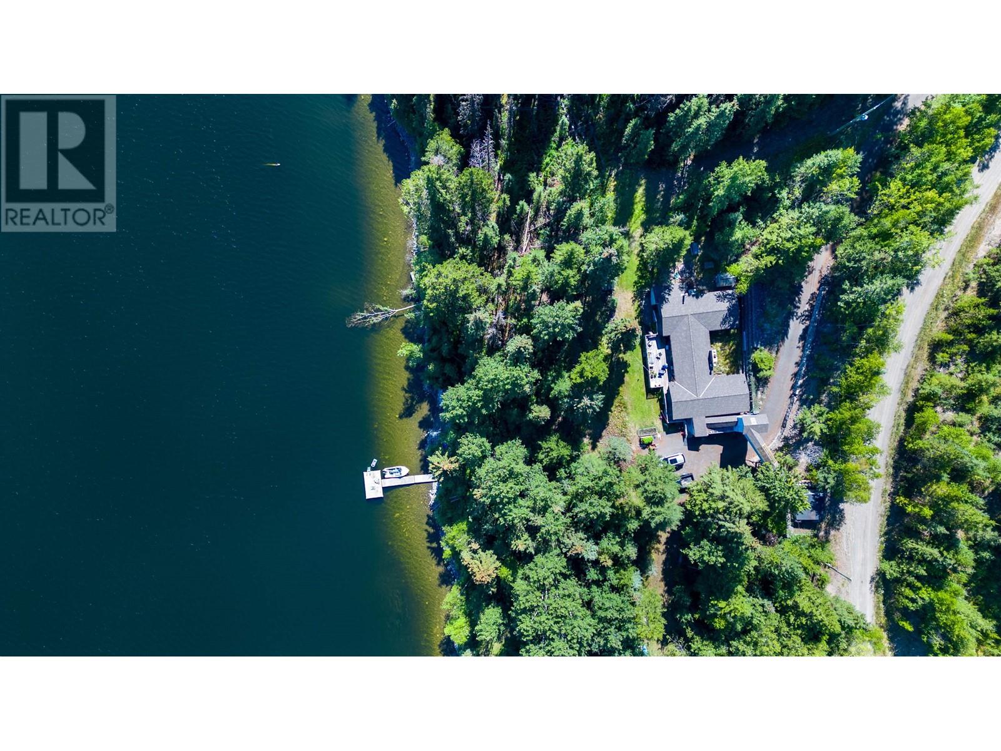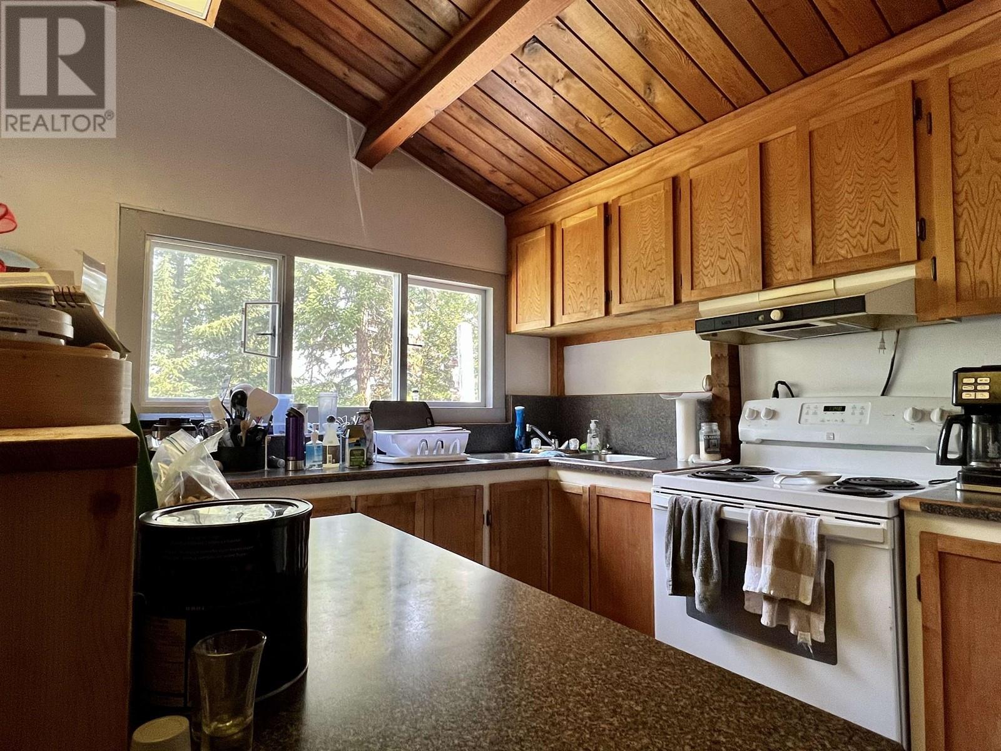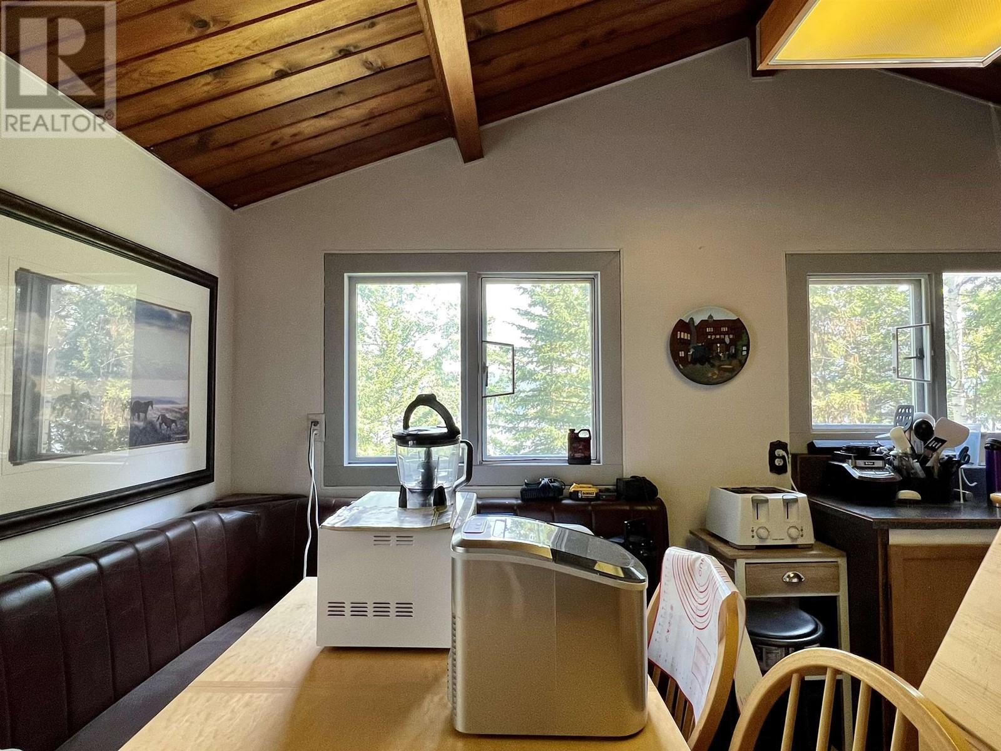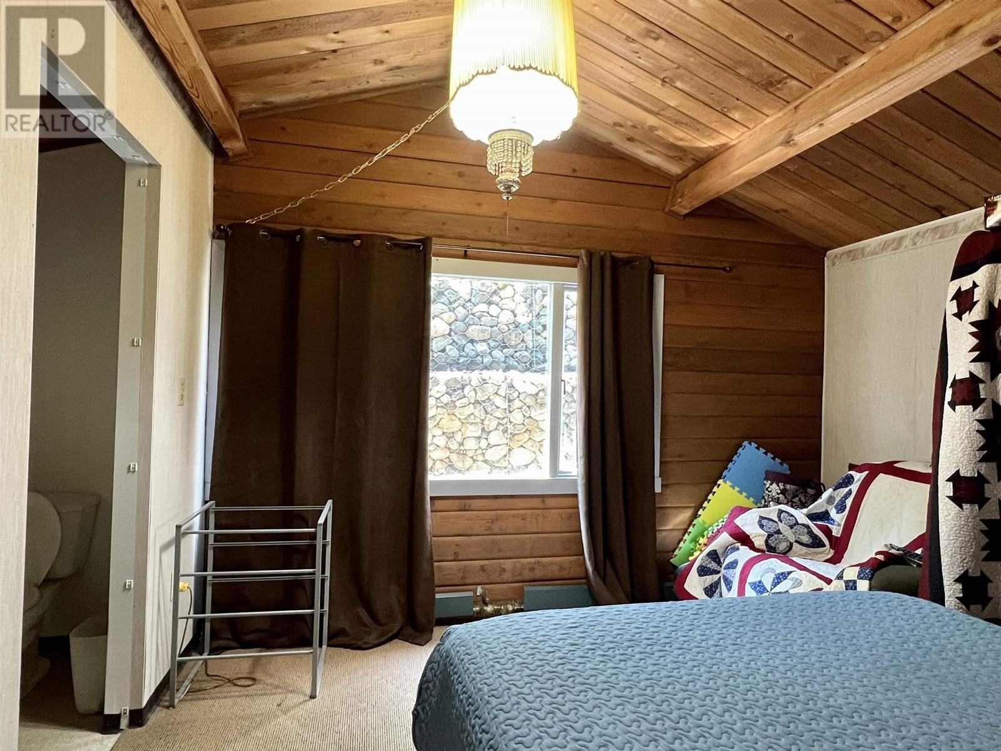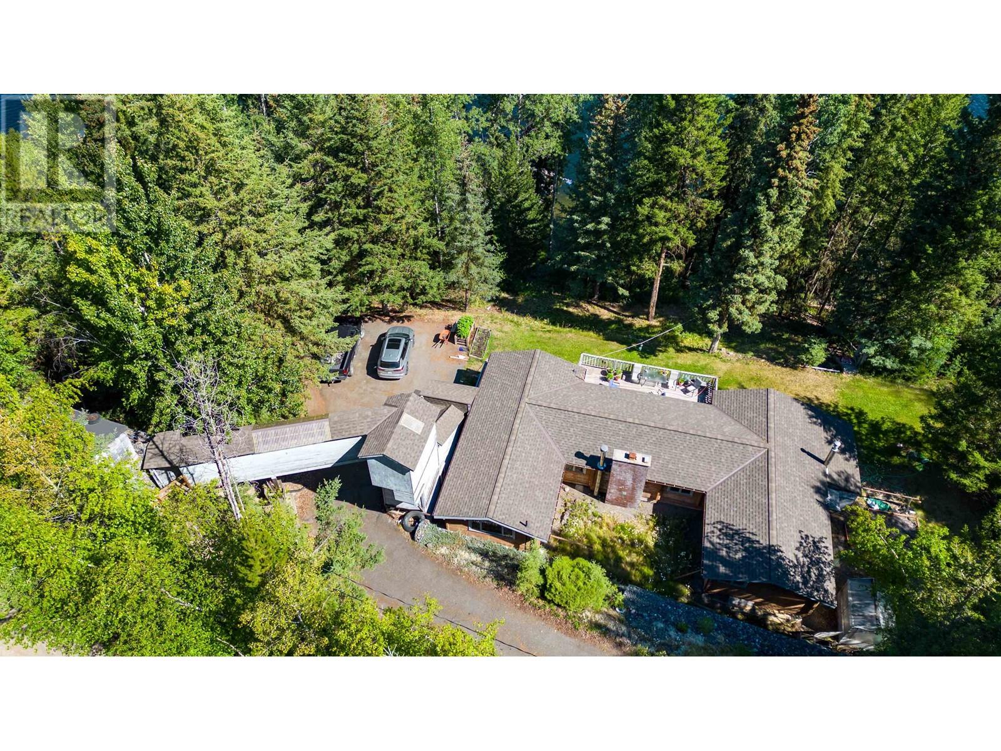3 Bedroom
2 Bathroom
1,584 ft2
Ranch
Fireplace
Forced Air
Waterfront
$574,000
Waterfront home with additional adjacent waterfront lot just under an acre on popular Horse Lake less than 10 minutes to town! This package features 169' of easy access shoreline that has a desired pebble beach and a weed-free lake spot for your relaxing swim. When not in use, store your boat or kayaks and paddle boards away in this grandfathered-in boathouse or on the dock. This unique 3 bedroom 2 bathroom pan abode style home features a natural gas furnace, a solid concrete foundation with 4' crawlspace for storage, approximate 12 yr asphalt roof, a well that produces loads of soft water without using unpleasant water treatments. Work from home or unwind in your waterfront retreat - it's up to you to make your waterfront living dreams into a new relaxed lifestyle. (id:46156)
Property Details
|
MLS® Number
|
R2990105 |
|
Property Type
|
Single Family |
|
Storage Type
|
Storage |
|
View Type
|
Lake View |
|
Water Front Type
|
Waterfront |
Building
|
Bathroom Total
|
2 |
|
Bedrooms Total
|
3 |
|
Appliances
|
Dryer, Washer, Refrigerator, Stove |
|
Architectural Style
|
Ranch |
|
Basement Type
|
Crawl Space |
|
Constructed Date
|
1974 |
|
Construction Style Attachment
|
Detached |
|
Exterior Finish
|
Wood |
|
Fireplace Present
|
Yes |
|
Fireplace Total
|
1 |
|
Fixture
|
Drapes/window Coverings |
|
Foundation Type
|
Concrete Perimeter |
|
Heating Fuel
|
Natural Gas |
|
Heating Type
|
Forced Air |
|
Roof Material
|
Asphalt Shingle |
|
Roof Style
|
Conventional |
|
Stories Total
|
1 |
|
Size Interior
|
1,584 Ft2 |
|
Type
|
House |
|
Utility Water
|
Drilled Well |
Parking
Land
|
Acreage
|
No |
|
Size Irregular
|
0.93 |
|
Size Total
|
0.93 Ac |
|
Size Total Text
|
0.93 Ac |
Rooms
| Level |
Type |
Length |
Width |
Dimensions |
|
Main Level |
Kitchen |
9 ft ,3 in |
14 ft ,2 in |
9 ft ,3 in x 14 ft ,2 in |
|
Main Level |
Eating Area |
6 ft ,5 in |
9 ft ,8 in |
6 ft ,5 in x 9 ft ,8 in |
|
Main Level |
Dining Room |
8 ft ,2 in |
17 ft ,8 in |
8 ft ,2 in x 17 ft ,8 in |
|
Main Level |
Living Room |
15 ft ,2 in |
25 ft ,9 in |
15 ft ,2 in x 25 ft ,9 in |
|
Main Level |
Primary Bedroom |
11 ft ,5 in |
13 ft ,7 in |
11 ft ,5 in x 13 ft ,7 in |
|
Main Level |
Bedroom 2 |
10 ft ,4 in |
11 ft ,3 in |
10 ft ,4 in x 11 ft ,3 in |
|
Main Level |
Bedroom 3 |
11 ft ,1 in |
11 ft ,1 in |
11 ft ,1 in x 11 ft ,1 in |
|
Main Level |
Flex Space |
8 ft ,1 in |
15 ft ,9 in |
8 ft ,1 in x 15 ft ,9 in |
https://www.realtor.ca/real-estate/28166149/6088-norman-road-100-mile-house




