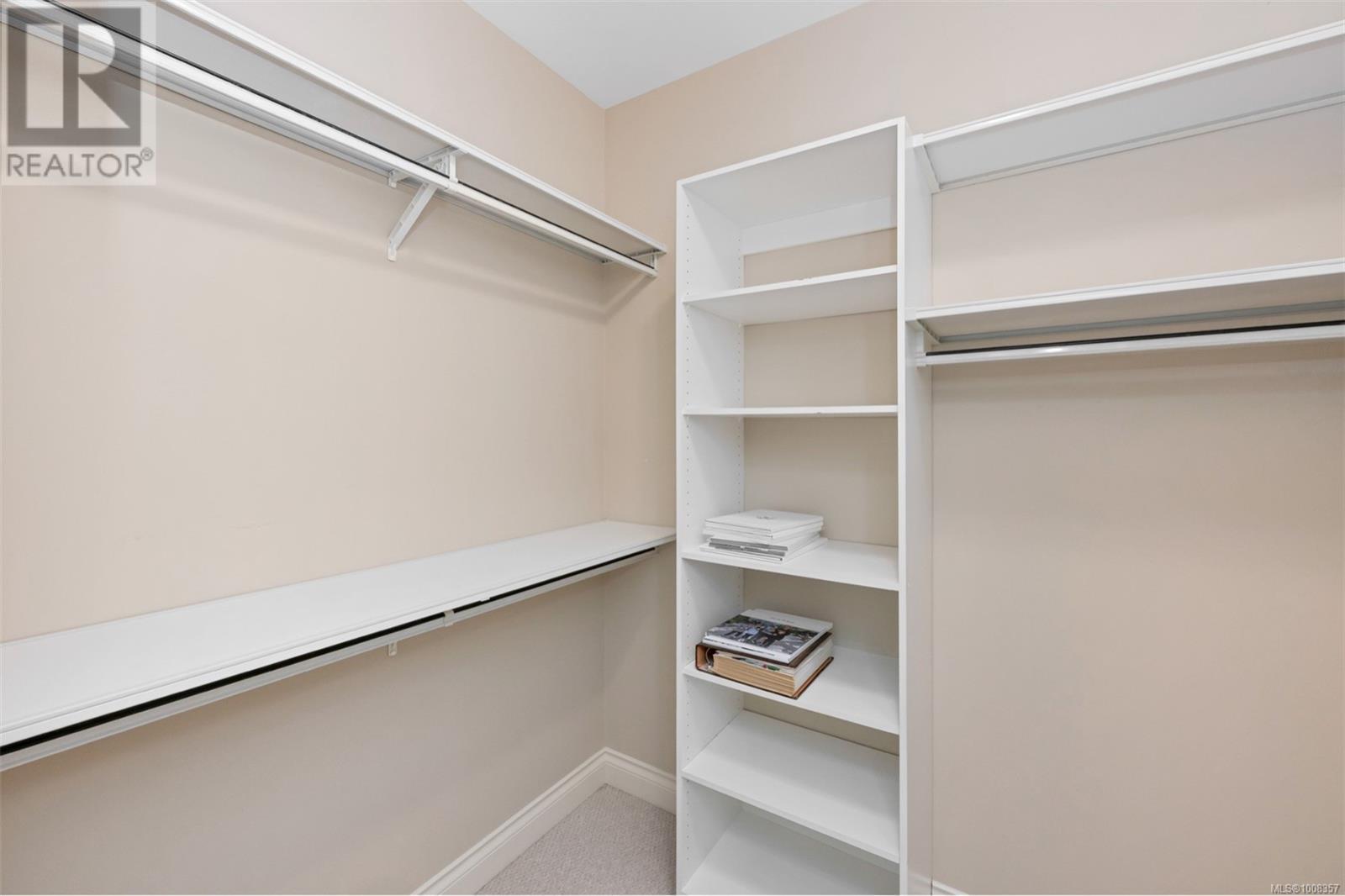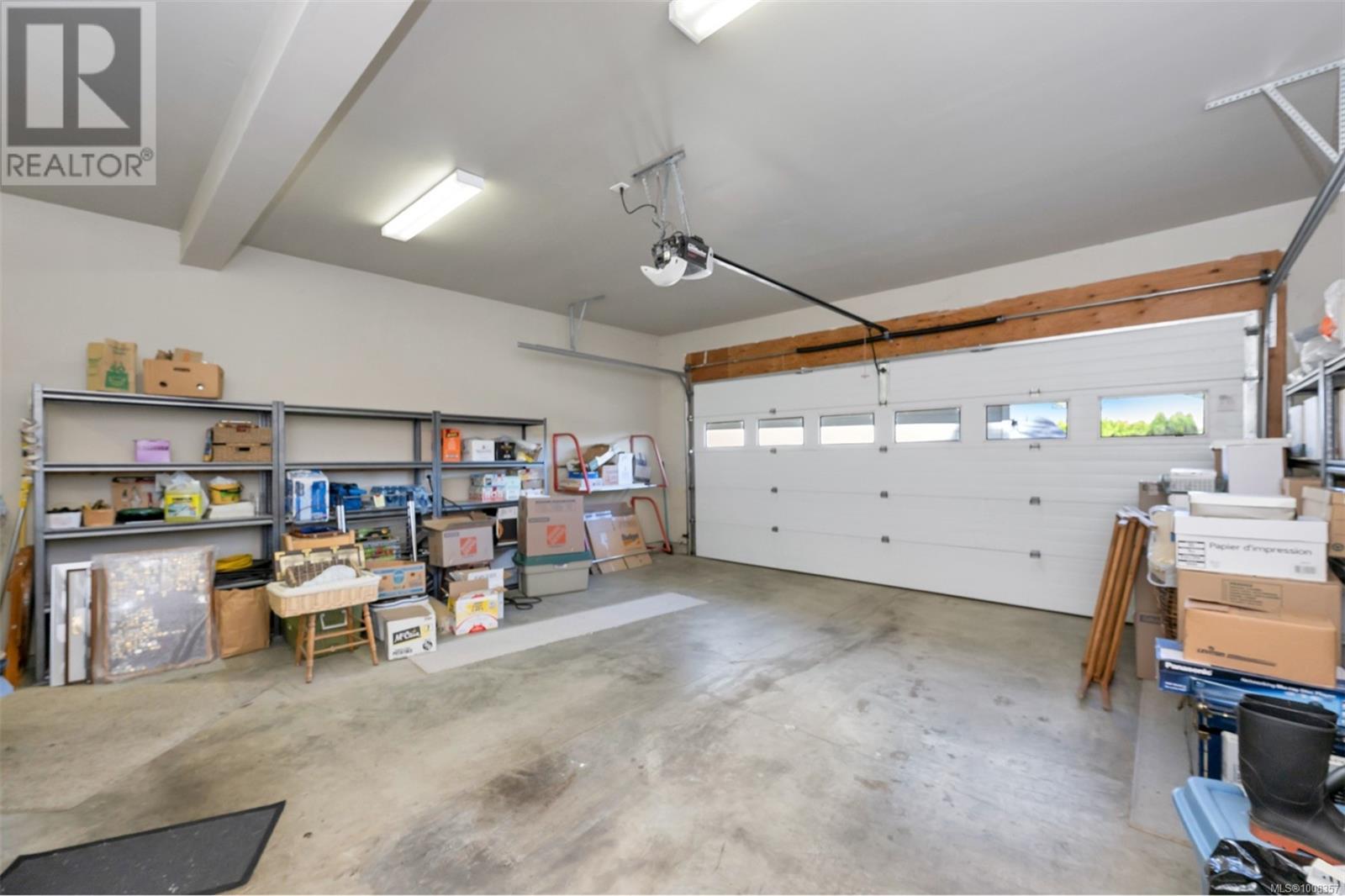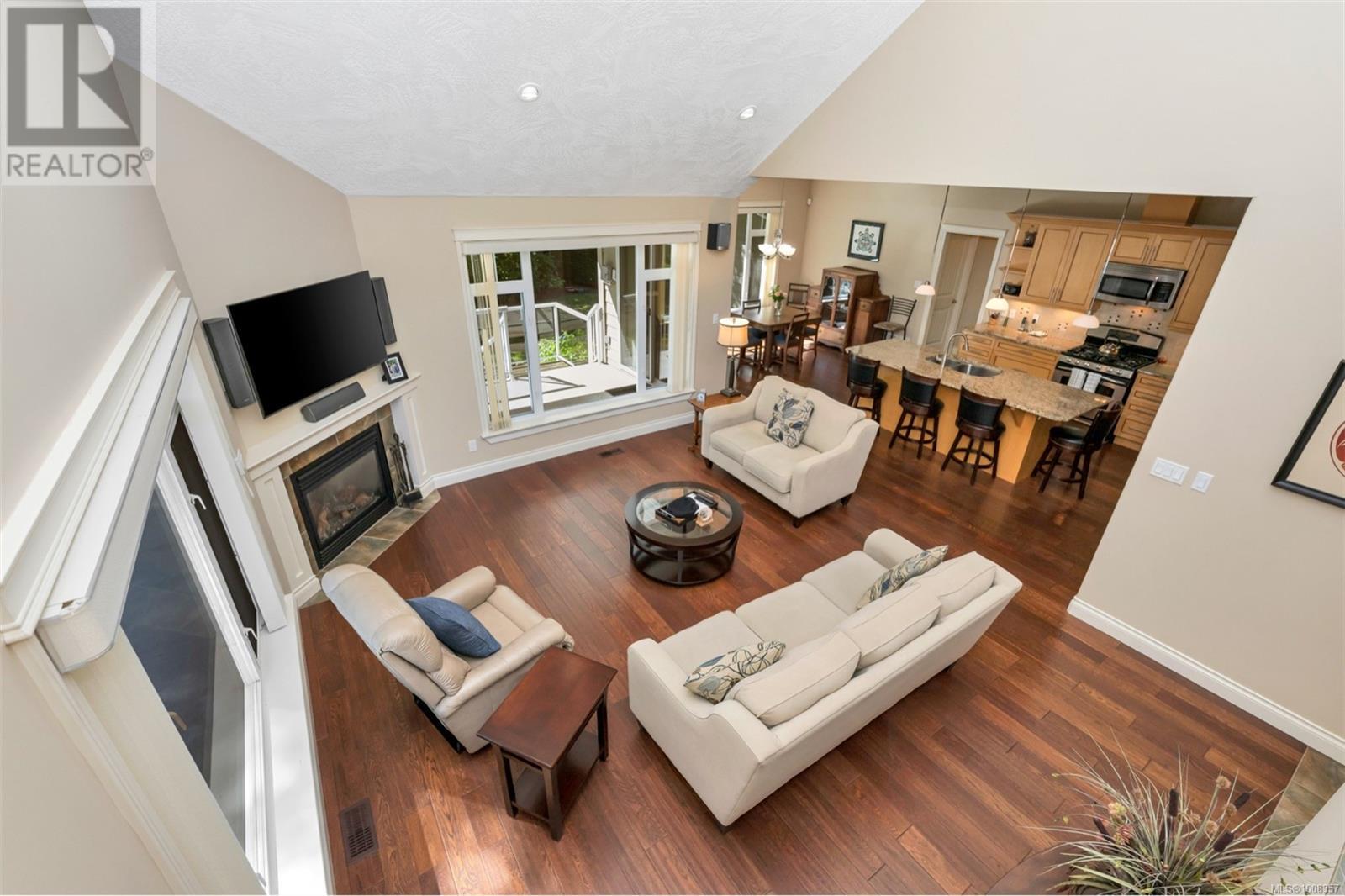6 Bedroom
4 Bathroom
3,720 ft2
Fireplace
Air Conditioned
Heat Pump
$1,199,900
Nestled in a serene and desirable location, this beautifully designed home offers 3,570 sq ft of finished living space across three levels.Step inside the main floor and experience soaring ceilings (up to 17'3''), a light-filled open-concept layout. The gourmet kitchen, complete with a large island and walk-in pantry, flows effortlessly into the dining and living areas, leading out to a spacious deck—perfect for entertaining. The primary bedroom suite features a nice ensuite and walk-in closet for ultimate comfort located on the main floor.The lower floor is ideal for multi-generational living or guest accommodations, featuring three bedrooms, a family room with fireplace, full bath, and storage area.Upstairs, you'll find two additional bedrooms, a full bathroom, and a bright landing that overlooks the main floor.This property also boasts two garages (totaling 1,200 sq ft), a flex room, & multiple storage areas. Don't miss your chance to own this incredible home in a prime location! (id:46156)
Property Details
|
MLS® Number
|
1008357 |
|
Property Type
|
Single Family |
|
Neigbourhood
|
East Duncan |
|
Features
|
Park Setting, Other |
|
Parking Space Total
|
4 |
|
Structure
|
Workshop |
Building
|
Bathroom Total
|
4 |
|
Bedrooms Total
|
6 |
|
Constructed Date
|
2006 |
|
Cooling Type
|
Air Conditioned |
|
Fireplace Present
|
Yes |
|
Fireplace Total
|
1 |
|
Heating Type
|
Heat Pump |
|
Size Interior
|
3,720 Ft2 |
|
Total Finished Area
|
3570 Sqft |
|
Type
|
House |
Land
|
Acreage
|
No |
|
Size Irregular
|
15246 |
|
Size Total
|
15246 Sqft |
|
Size Total Text
|
15246 Sqft |
|
Zoning Description
|
R2 |
|
Zoning Type
|
Residential |
Rooms
| Level |
Type |
Length |
Width |
Dimensions |
|
Second Level |
Ensuite |
|
|
7'7 x 8'10 |
|
Second Level |
Bedroom |
|
|
14'5 x 10'4 |
|
Second Level |
Bedroom |
|
|
10'8 x 10'0 |
|
Lower Level |
Bedroom |
|
|
16'3 x 14'6 |
|
Lower Level |
Utility Room |
|
|
12'10 x 10'8 |
|
Lower Level |
Den |
|
|
11'5 x 8'5 |
|
Lower Level |
Bathroom |
|
|
9'1 x 7'3 |
|
Lower Level |
Family Room |
|
|
17'3 x 14'6 |
|
Lower Level |
Bedroom |
|
|
12'7 x 9'4 |
|
Lower Level |
Bedroom |
|
|
11'5 x 11'5 |
|
Main Level |
Ensuite |
|
|
12'9 x 8'9 |
|
Main Level |
Den |
|
|
16'3 x 12'0 |
|
Main Level |
Bathroom |
|
|
7'11 x 3'2 |
|
Main Level |
Entrance |
|
|
6'4 x 5'11 |
|
Main Level |
Pantry |
|
|
5'9 x 4'9 |
|
Main Level |
Laundry Room |
|
|
8'1 x 7'5 |
|
Main Level |
Mud Room |
|
|
7'4 x 6'6 |
|
Main Level |
Living Room |
|
|
17'1 x 15'1 |
|
Main Level |
Kitchen |
|
|
17'1 x 13'1 |
|
Main Level |
Dining Room |
|
|
12'7 x 8'9 |
|
Main Level |
Primary Bedroom |
|
|
14'4 x 11'9 |
https://www.realtor.ca/real-estate/28661110/6088-york-rd-duncan-east-duncan









































































































