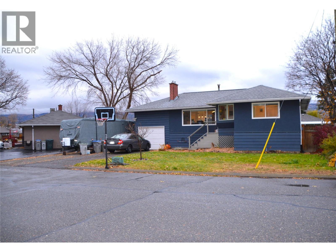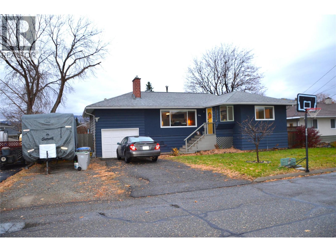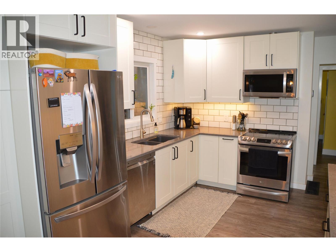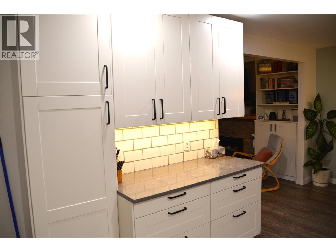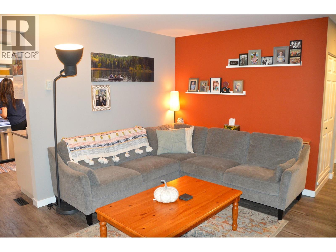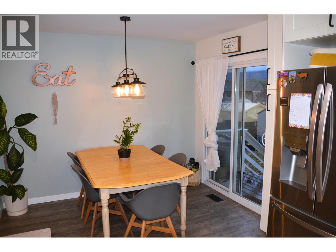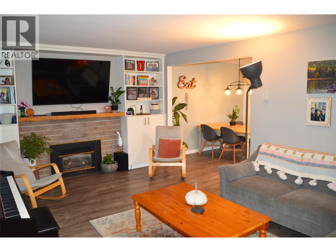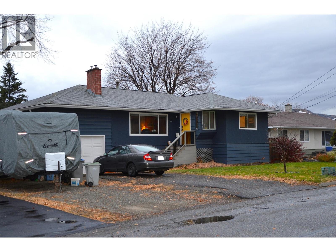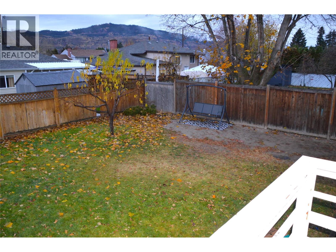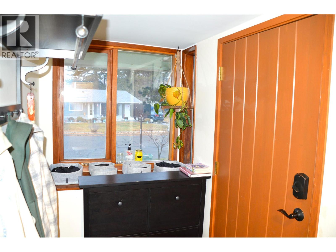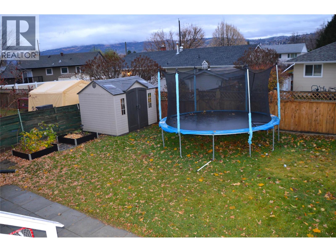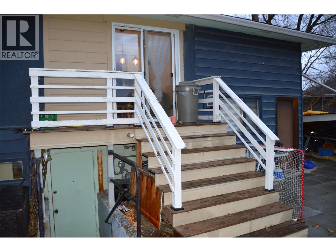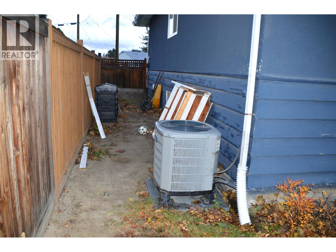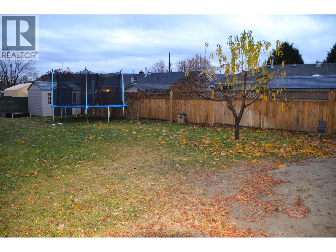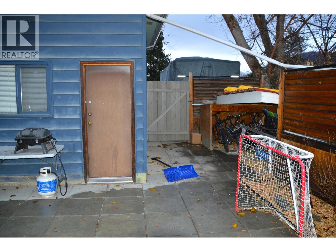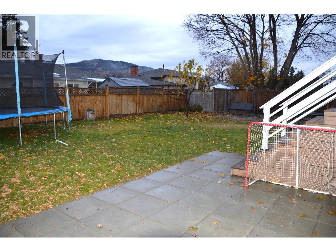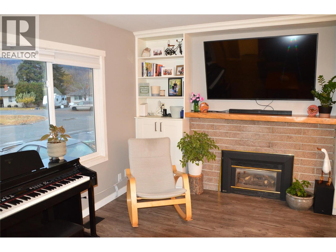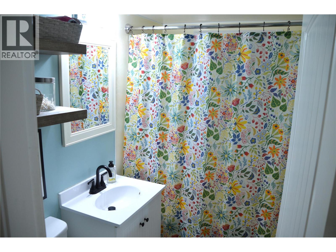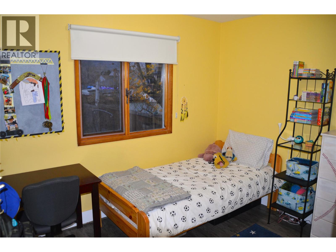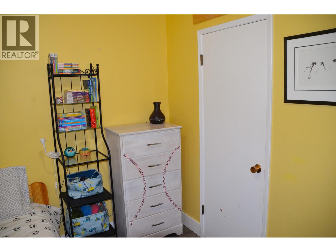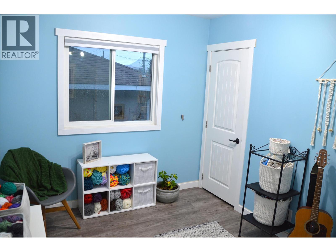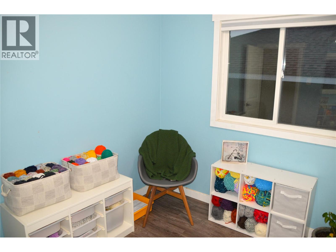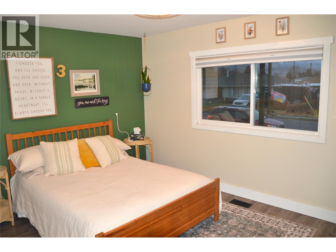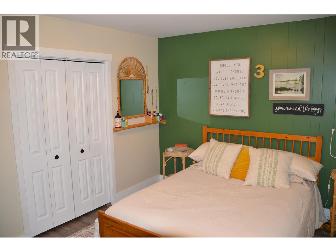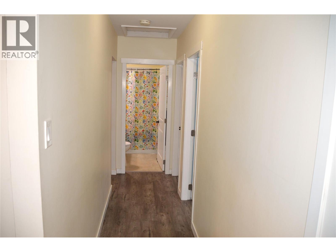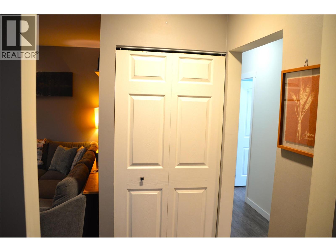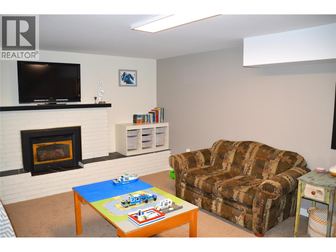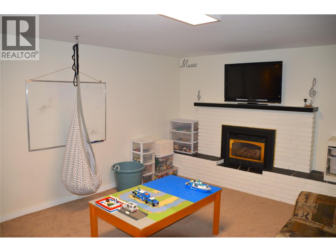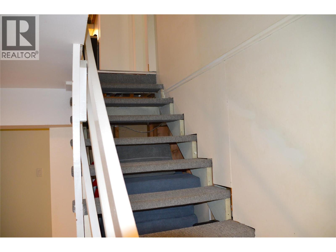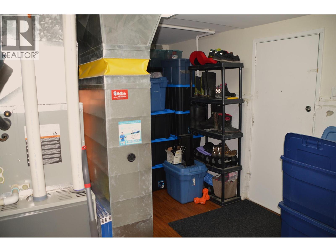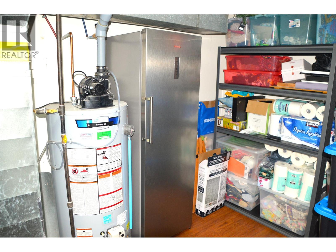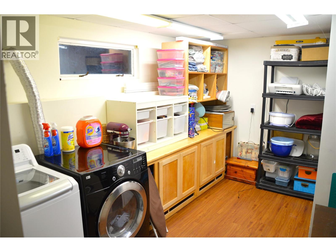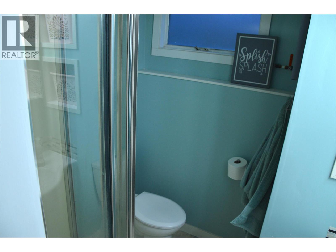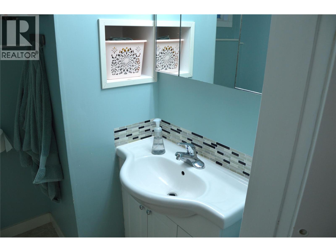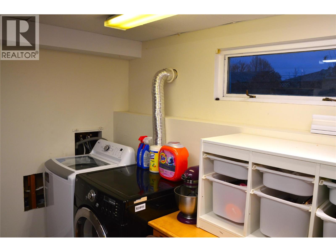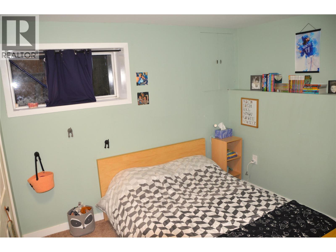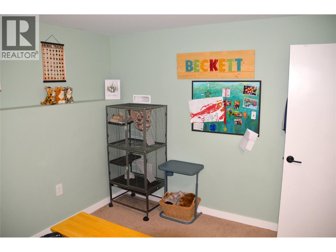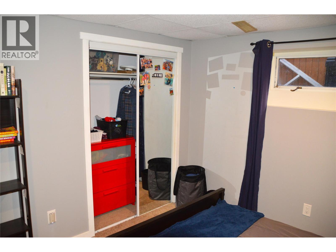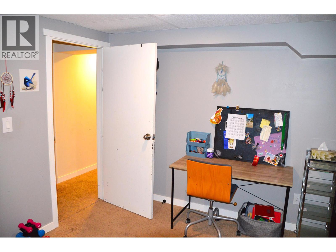5 Bedroom
2 Bathroom
1,858 ft2
Bungalow
Fireplace
Central Air Conditioning
Forced Air
Underground Sprinkler
$649,900
Great family home boasting 5 bedrooms and 2 bathrooms, located in central location and fabulous neighborhood. Upstairs you will find 3 bedrooms, full bathroom. large living room, dining area and newer kitchen featuring stainless appliances. Off the dining room is access to the back yard. Downstairs houses 2 more bedrooms, storage area, laundry room, bathroom and large rec room. House has seen many renovations in the past years and shows very well. H/E HW tank [2022], newer H/E furnace and A/C, most upstairs windows [2022. Separate basement entrance makes this property easy to suite [with City Approval]. Good sized yard with U/G sprinklers, garden shed, bike storage area, nice landscaping and easy care. Large flat RV parking area beside the driveway. 12x24 garage provides a great workshop area and additional storage. Quick possession possible. (id:46156)
Property Details
|
MLS® Number
|
10369457 |
|
Property Type
|
Single Family |
|
Neigbourhood
|
North Kamloops |
|
Parking Space Total
|
1 |
Building
|
Bathroom Total
|
2 |
|
Bedrooms Total
|
5 |
|
Appliances
|
Range, Refrigerator, Dishwasher, Dryer, Microwave, Washer |
|
Architectural Style
|
Bungalow |
|
Constructed Date
|
1960 |
|
Construction Style Attachment
|
Detached |
|
Cooling Type
|
Central Air Conditioning |
|
Exterior Finish
|
Other |
|
Fireplace Fuel
|
Gas |
|
Fireplace Present
|
Yes |
|
Fireplace Total
|
2 |
|
Fireplace Type
|
Unknown |
|
Heating Type
|
Forced Air |
|
Roof Material
|
Asphalt Shingle |
|
Roof Style
|
Unknown |
|
Stories Total
|
1 |
|
Size Interior
|
1,858 Ft2 |
|
Type
|
House |
|
Utility Water
|
Municipal Water |
Parking
Land
|
Acreage
|
No |
|
Landscape Features
|
Underground Sprinkler |
|
Sewer
|
Municipal Sewage System |
|
Size Irregular
|
0.16 |
|
Size Total
|
0.16 Ac|under 1 Acre |
|
Size Total Text
|
0.16 Ac|under 1 Acre |
Rooms
| Level |
Type |
Length |
Width |
Dimensions |
|
Basement |
Storage |
|
|
9' x 14'6'' |
|
Basement |
Laundry Room |
|
|
9'8'' x 12'11'' |
|
Basement |
3pc Bathroom |
|
|
Measurements not available |
|
Basement |
Bedroom |
|
|
10'2'' x 12'10'' |
|
Basement |
Bedroom |
|
|
9'6'' x 12'2'' |
|
Basement |
Recreation Room |
|
|
20'10'' x 12'7'' |
|
Main Level |
Foyer |
|
|
4'6'' x 6'7'' |
|
Main Level |
Primary Bedroom |
|
|
10'8'' x 13'7'' |
|
Main Level |
Bedroom |
|
|
8'10'' x 9'11'' |
|
Main Level |
Bedroom |
|
|
9'11'' x 10'5'' |
|
Main Level |
4pc Bathroom |
|
|
Measurements not available |
|
Main Level |
Kitchen |
|
|
10'10'' x 10'2'' |
|
Main Level |
Dining Room |
|
|
8'9'' x 10'6'' |
|
Main Level |
Living Room |
|
|
12'6'' x 17'8'' |
https://www.realtor.ca/real-estate/29110902/609-regina-avenue-kamloops-north-kamloops


