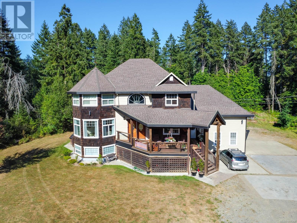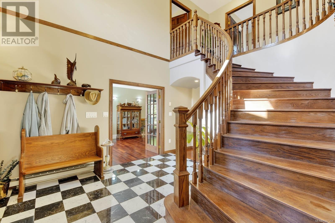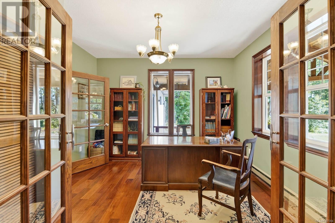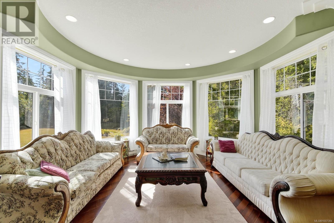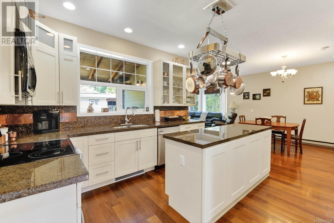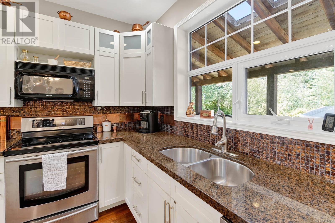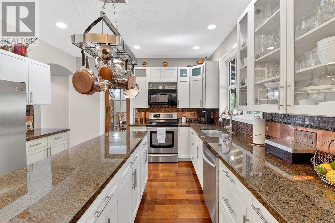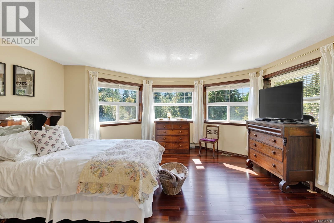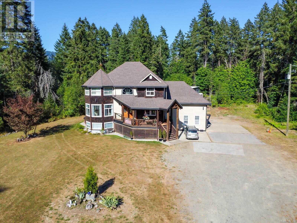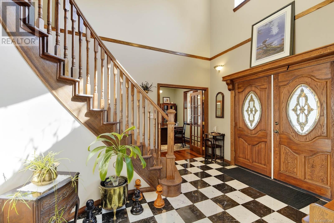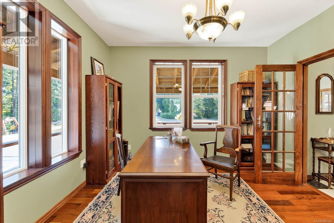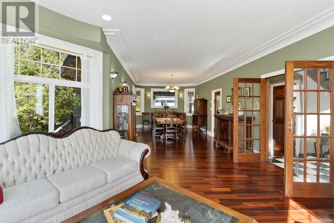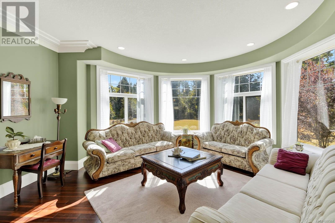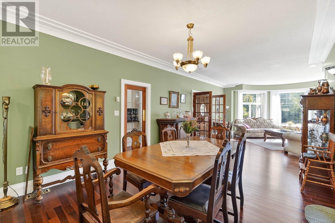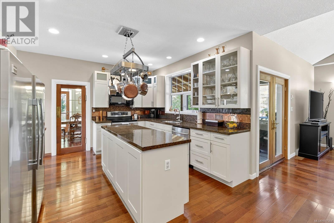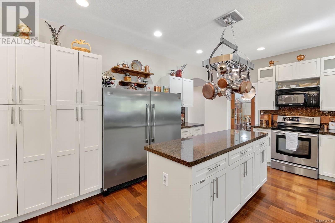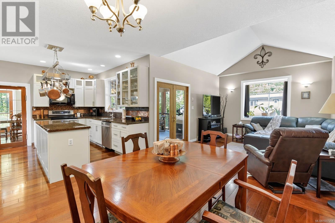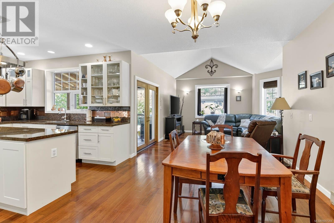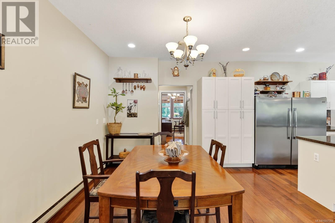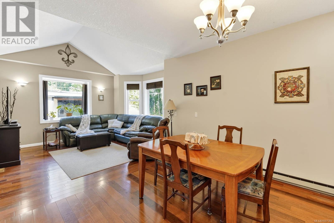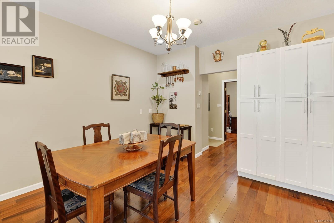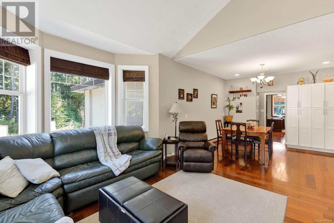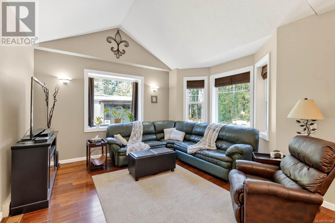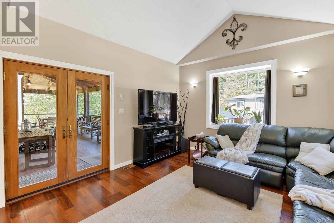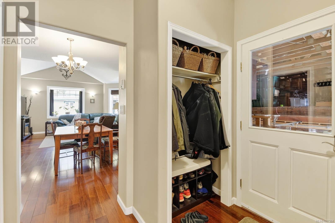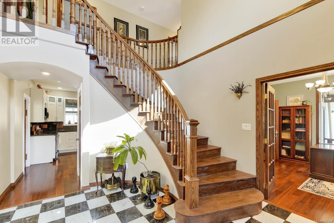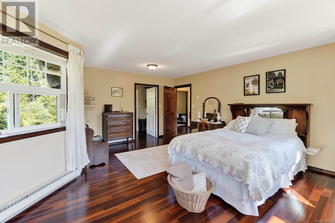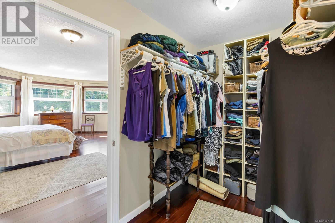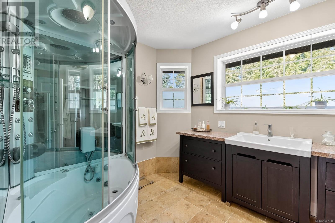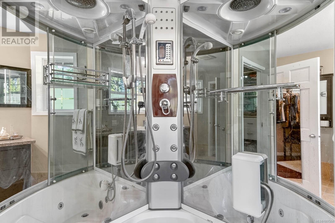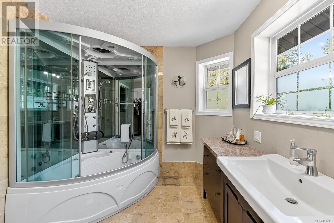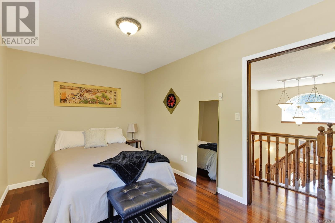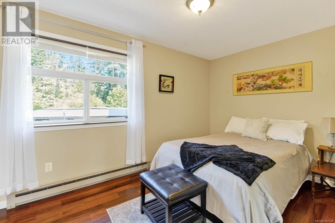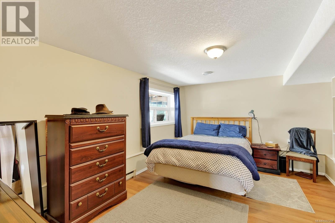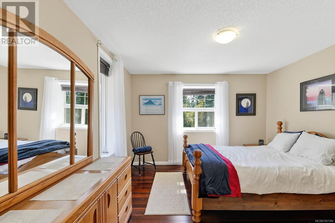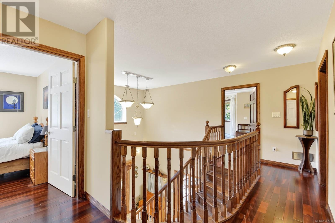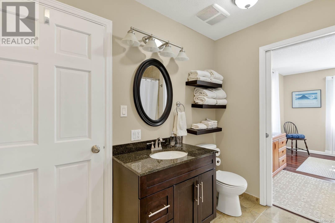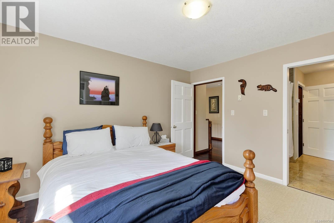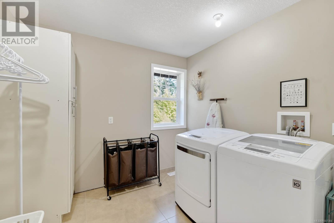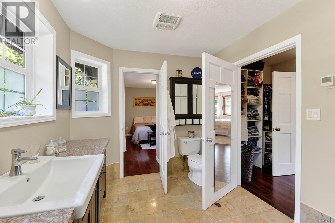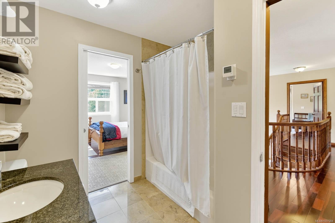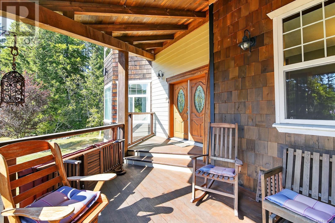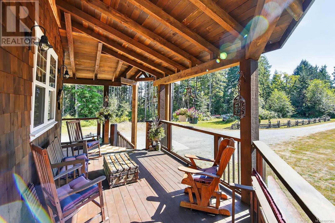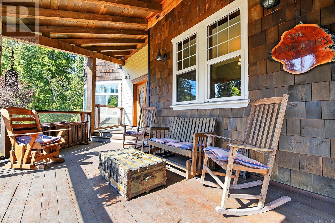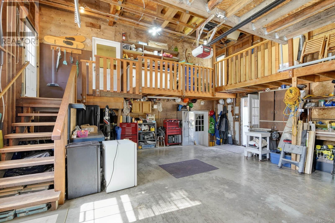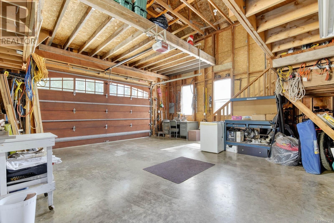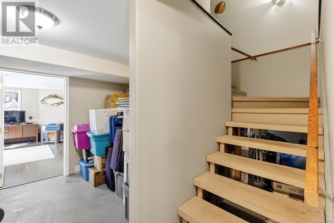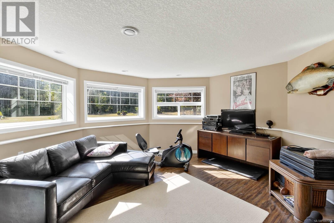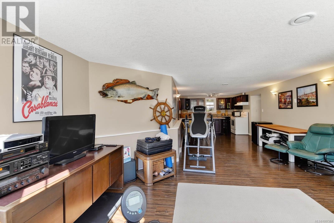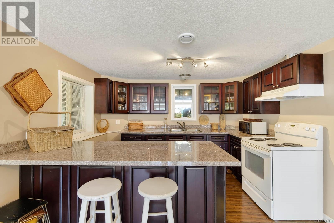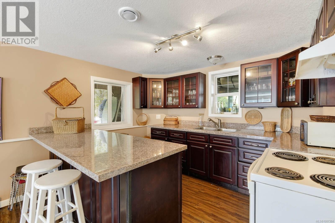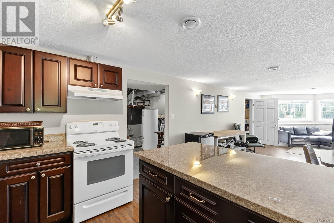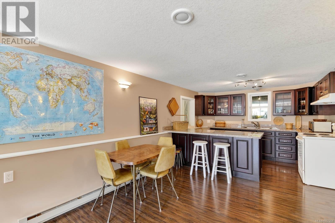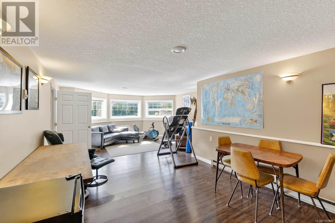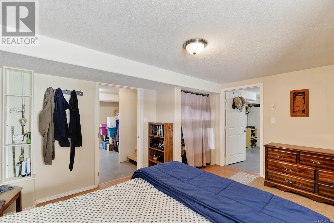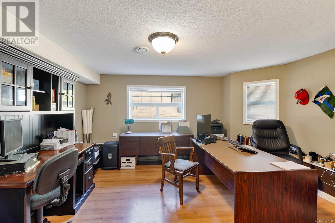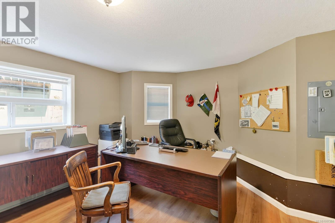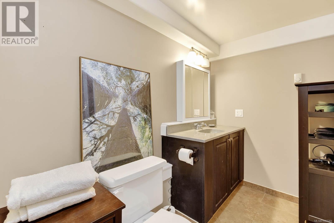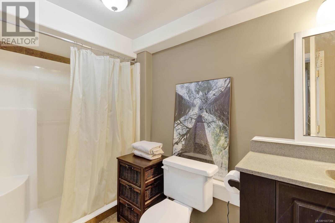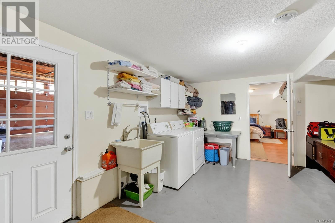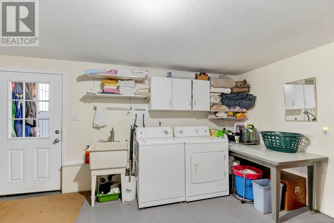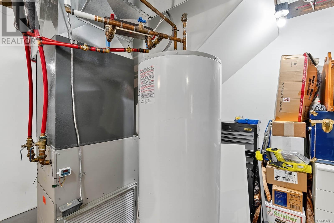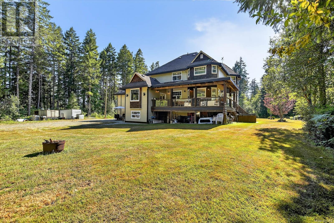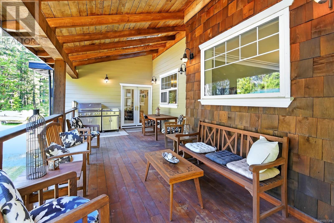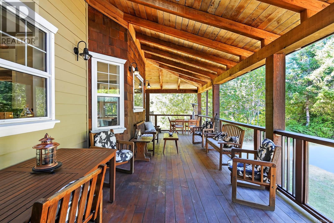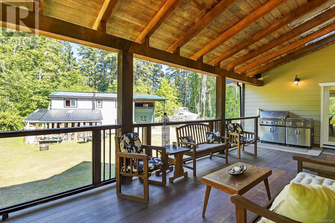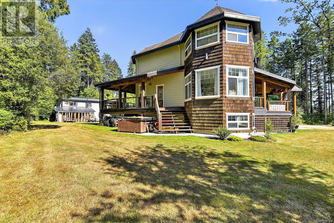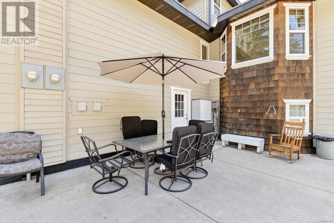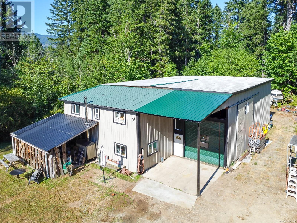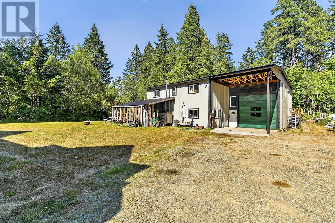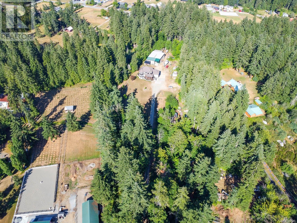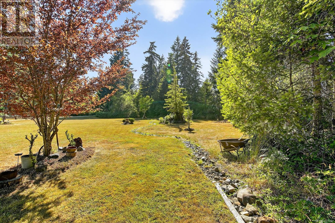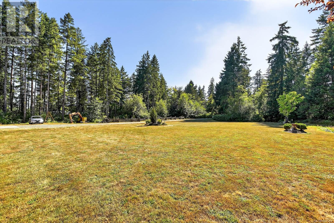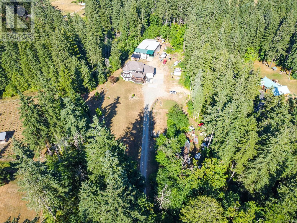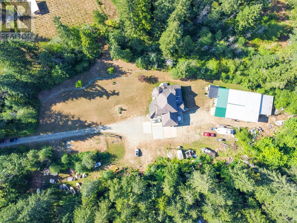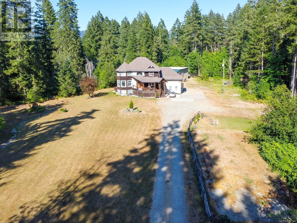4 Bedroom
4 Bathroom
4,343 ft2
Character
None
Baseboard Heaters, Hot Water
Acreage
$1,649,000
Custom Built three level, four bedroom, four bath home with detached 3000+ square foot shop on approximately 3.11 acres. Main floor features a spacious front entrance with spiral staircase leading o the upper level, french doors open to a large living room dining area with a swinging door leading to an amazing chef's kitchen. A large family room with vaulted ceiling and access to a large covered back deck and a bathroom completes the main floor. Upstairs is a large primary bedroom with walk in closet and spa like en-suite bath, two more large bedrooms, a main bath and a laundry room. The walk-out lower level contains another living room/games room, a functioning kichenette for guests, a fourth bedroom, office, a three piece bath, a mechanical room and lots of storage space. An attached double garage with mezzanine storage, a huge detached shop (approx. 64X48) with a roughed-in potential suite, and a level, landscaped private acreage completes this package. (id:46156)
Property Details
|
MLS® Number
|
1007384 |
|
Property Type
|
Single Family |
|
Neigbourhood
|
Alberni Valley |
|
Features
|
Acreage |
|
Parking Space Total
|
10 |
|
Structure
|
Barn, Workshop |
Building
|
Bathroom Total
|
4 |
|
Bedrooms Total
|
4 |
|
Architectural Style
|
Character |
|
Constructed Date
|
2005 |
|
Cooling Type
|
None |
|
Heating Type
|
Baseboard Heaters, Hot Water |
|
Size Interior
|
4,343 Ft2 |
|
Total Finished Area
|
4343 Sqft |
|
Type
|
House |
Land
|
Access Type
|
Road Access |
|
Acreage
|
Yes |
|
Size Irregular
|
3.11 |
|
Size Total
|
3.11 Ac |
|
Size Total Text
|
3.11 Ac |
|
Zoning Type
|
Residential |
Rooms
| Level |
Type |
Length |
Width |
Dimensions |
|
Second Level |
Bedroom |
|
|
12'2 x 12'6 |
|
Second Level |
Storage |
|
|
10'9 x 3'7 |
|
Second Level |
Bathroom |
|
|
4-Piece |
|
Second Level |
Laundry Room |
|
|
8'11 x 9'1 |
|
Second Level |
Bedroom |
|
|
15'4 x 9'1 |
|
Second Level |
Ensuite |
|
|
4-Piece |
|
Second Level |
Primary Bedroom |
|
|
16'2 x 19'11 |
|
Lower Level |
Bedroom |
|
|
12'2 x 15'5 |
|
Lower Level |
Laundry Room |
|
|
12'6 x 15'8 |
|
Lower Level |
Office |
|
|
14'7 x 13'8 |
|
Lower Level |
Storage |
|
|
12'2 x 12'6 |
|
Lower Level |
Storage |
|
|
12'2 x 10'6 |
|
Lower Level |
Bathroom |
|
|
3-Piece |
|
Lower Level |
Living Room |
|
|
15'9 x 14'4 |
|
Lower Level |
Eating Area |
|
|
11'7 x 11'6 |
|
Lower Level |
Kitchen |
|
|
11'7 x 9'1 |
|
Main Level |
Office |
|
|
12'2 x 12'8 |
|
Main Level |
Bathroom |
|
|
2-Piece |
|
Main Level |
Family Room |
|
|
14'8 x 13'11 |
|
Main Level |
Kitchen |
|
|
12'5 x 12'6 |
|
Main Level |
Dining Room |
|
|
11'11 x 14'11 |
|
Main Level |
Living Room |
|
|
16'2 x 20'5 |
|
Main Level |
Entrance |
|
|
28'4 x 16'7 |
https://www.realtor.ca/real-estate/28635575/6091-beaver-creek-rd-port-alberni-alberni-valley


